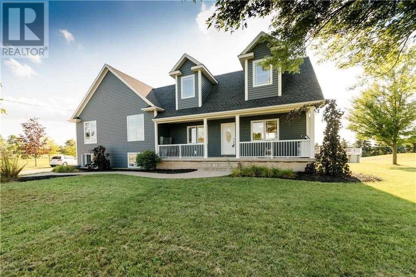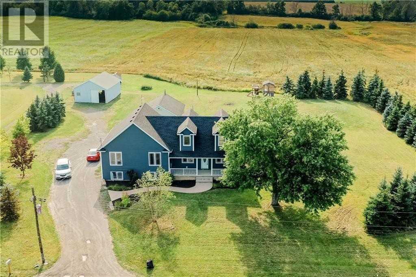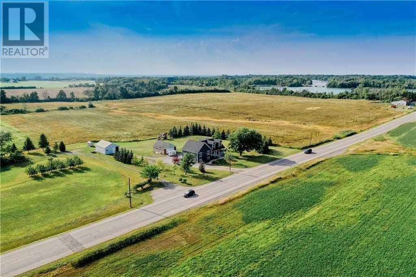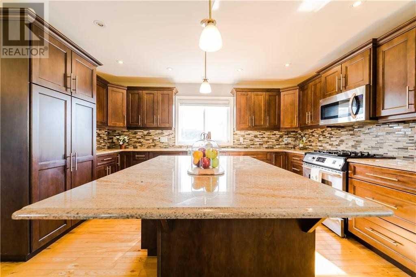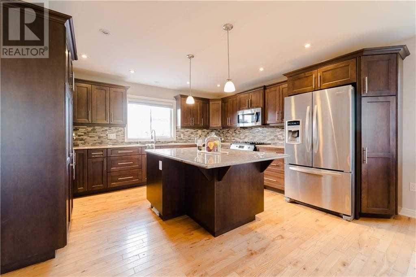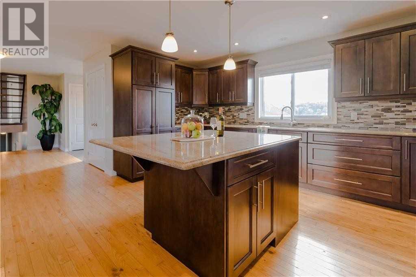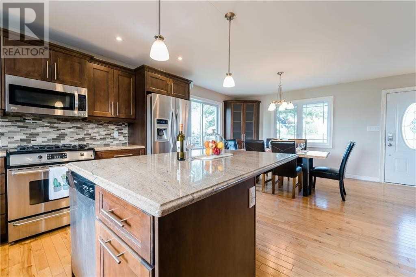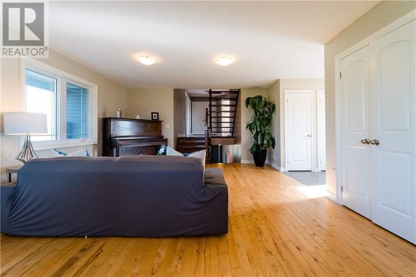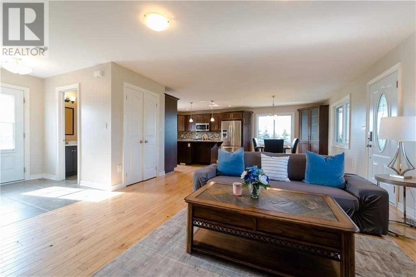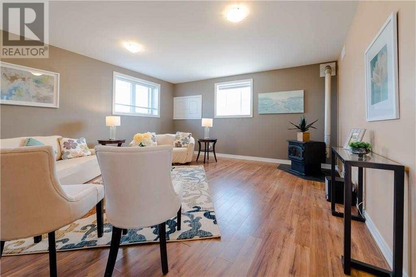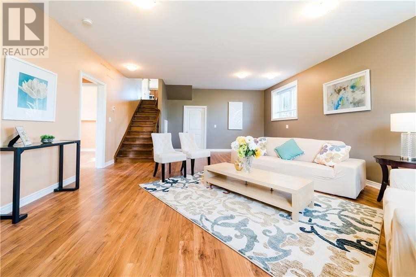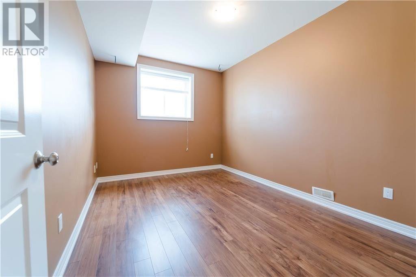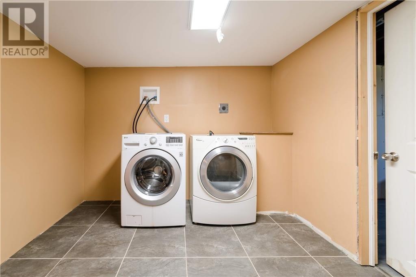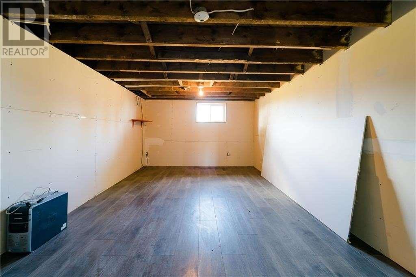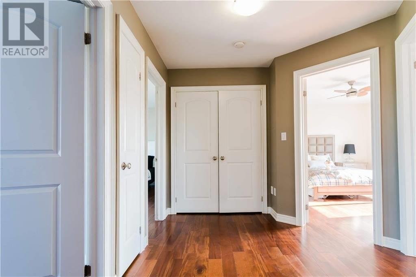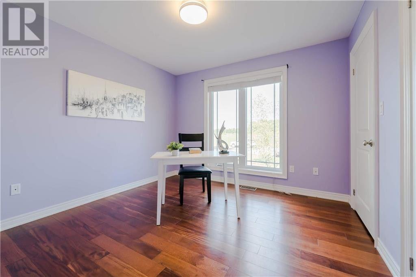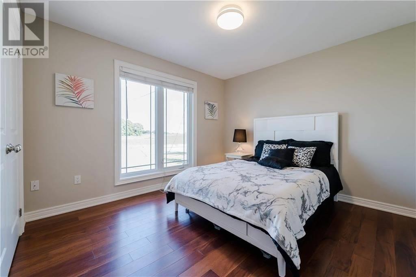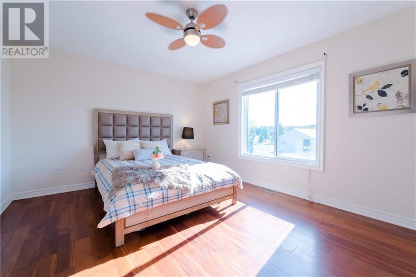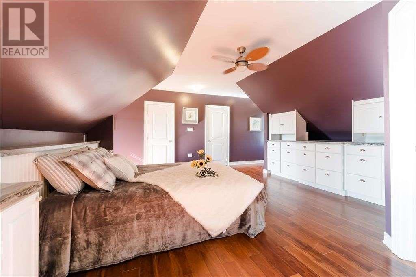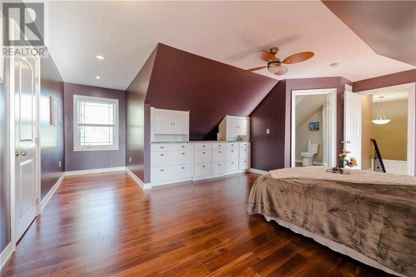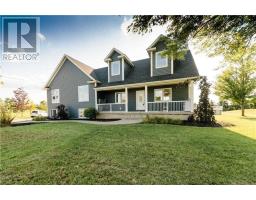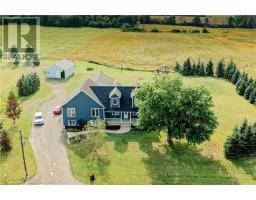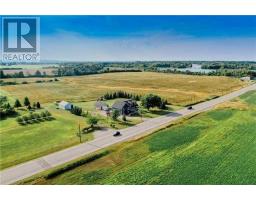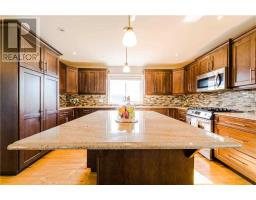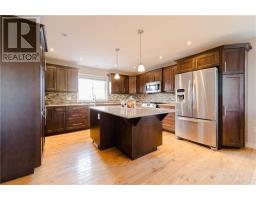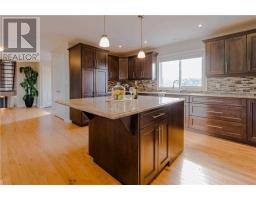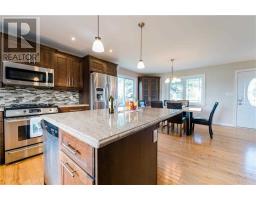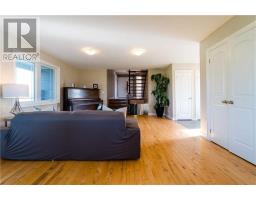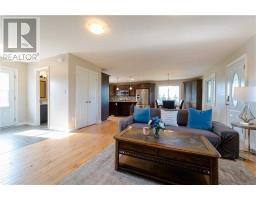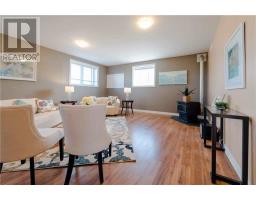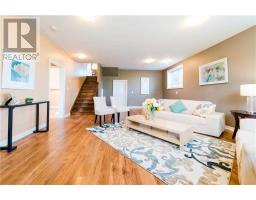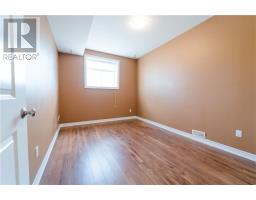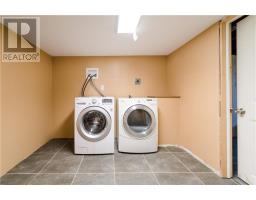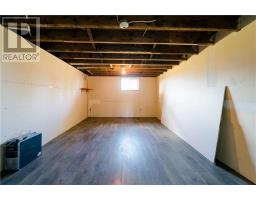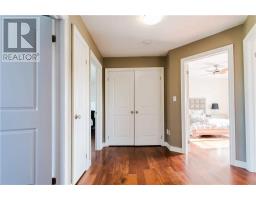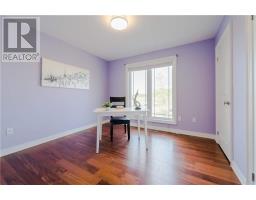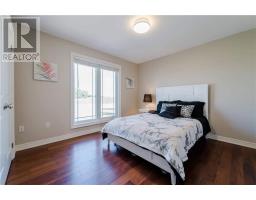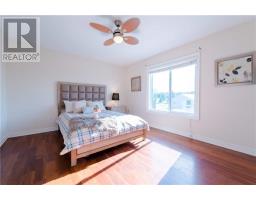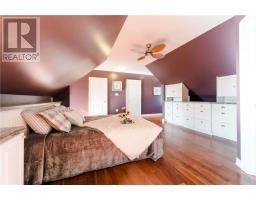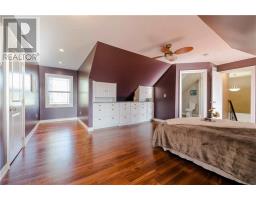2861 Merrittville Highway Thorold, Ontario L0S 1E6
6 Bedroom
3 Bathroom
Above Ground Pool
Central Air Conditioning
Forced Air
$749,000
Beautiful Sidesplit W/Open Concept Kitchen W/Great View From Your Backyard. Granite Countertop, Built-In Appliances & Ample Cabinets. Enjoy Summer On The Large Rear Deck & In Swimming Pool. 3 Large Bright Bdrms On 2nd Floor Incl. One With Walkin Closet & Shared 4 Pc Bath. Few Steps Up Is Huge Master Bdrm /Spacious Walkin Closet & 5Pc Bath. Fully Finished Basement W/Laundry Rm, Spacious Lr Plus 2 Large Bdrms. Close To University & Shopping. (id:25308)
Property Details
| MLS® Number | X4610282 |
| Property Type | Single Family |
| Neigbourhood | Fonthill |
| Parking Space Total | 12 |
| Pool Type | Above Ground Pool |
Building
| Bathroom Total | 3 |
| Bedrooms Above Ground | 4 |
| Bedrooms Below Ground | 2 |
| Bedrooms Total | 6 |
| Basement Development | Partially Finished |
| Basement Type | N/a (partially Finished) |
| Construction Style Attachment | Detached |
| Construction Style Split Level | Sidesplit |
| Cooling Type | Central Air Conditioning |
| Exterior Finish | Vinyl |
| Heating Fuel | Oil |
| Heating Type | Forced Air |
| Type | House |
Parking
| Detached garage |
Land
| Acreage | No |
| Size Irregular | 240.54 X 243.56 Ft |
| Size Total Text | 240.54 X 243.56 Ft |
Rooms
| Level | Type | Length | Width | Dimensions |
|---|---|---|---|---|
| Second Level | Bedroom | 3.23 m | 3.25 m | 3.23 m x 3.25 m |
| Second Level | Bedroom | 4.19 m | 3.2 m | 4.19 m x 3.2 m |
| Second Level | Bedroom | 4.32 m | 3.68 m | 4.32 m x 3.68 m |
| Third Level | Master Bedroom | 5.84 m | 8.13 m | 5.84 m x 8.13 m |
| Third Level | Bathroom | 2.92 m | 4.06 m | 2.92 m x 4.06 m |
| Basement | Recreational, Games Room | 5.33 m | 8.05 m | 5.33 m x 8.05 m |
| Basement | Laundry Room | 3.17 m | 2.79 m | 3.17 m x 2.79 m |
| Basement | Utility Room | 3.25 m | 8.43 m | 3.25 m x 8.43 m |
| Basement | Bedroom | 4.06 m | 2.92 m | 4.06 m x 2.92 m |
| Basement | Bedroom | 2.92 m | 2.87 m | 2.92 m x 2.87 m |
| Main Level | Kitchen | 6.91 m | 4.42 m | 6.91 m x 4.42 m |
| Main Level | Living Room | 4.47 m | 4.09 m | 4.47 m x 4.09 m |
https://www.realtor.ca/PropertyDetails.aspx?PropertyId=21253465
Interested?
Contact us for more information
