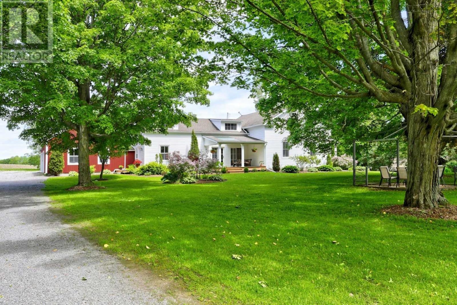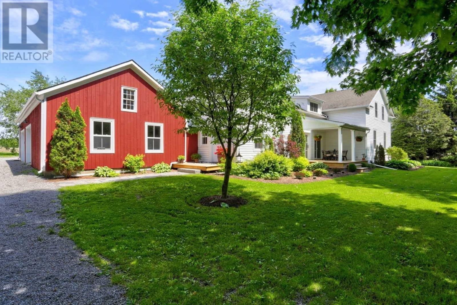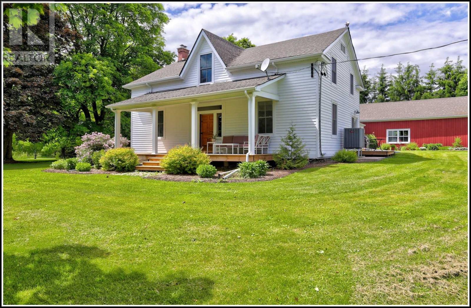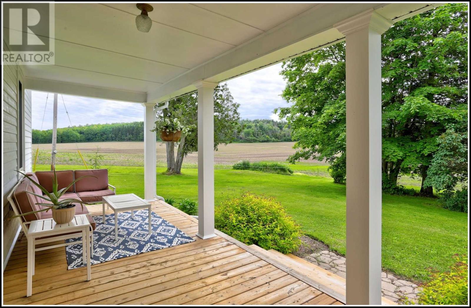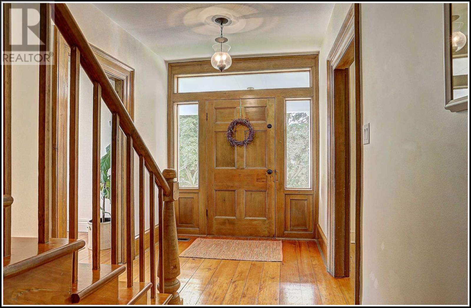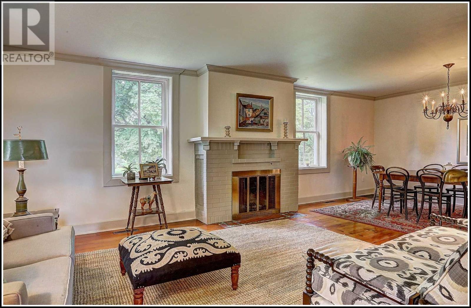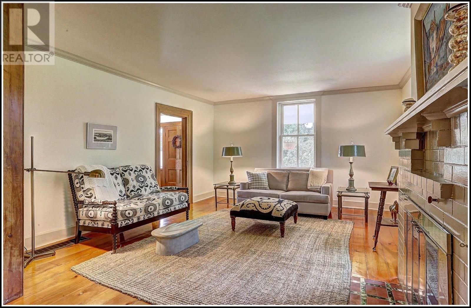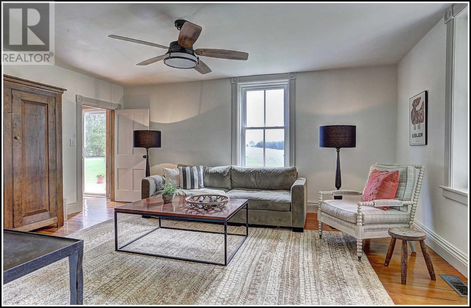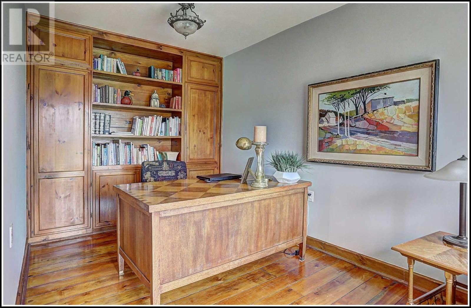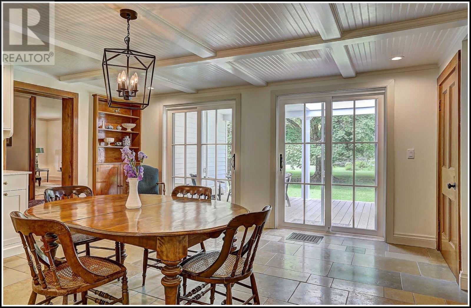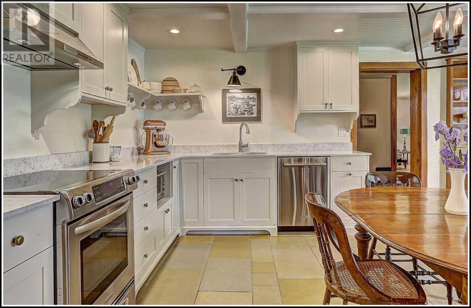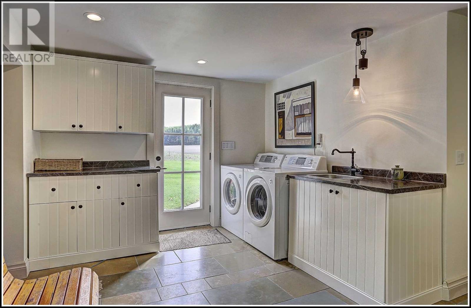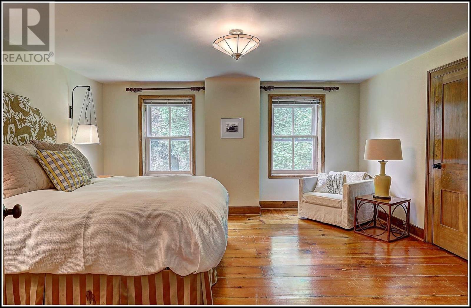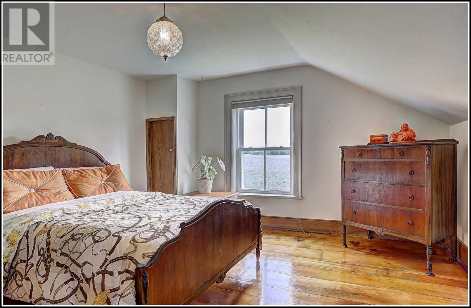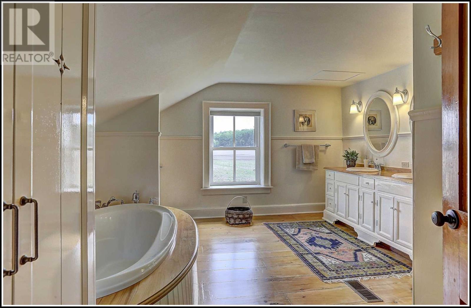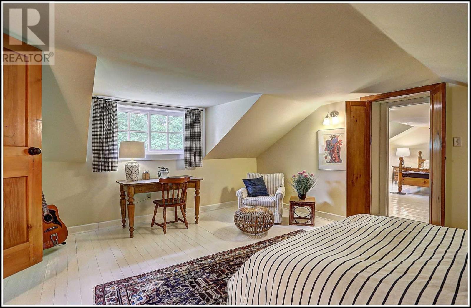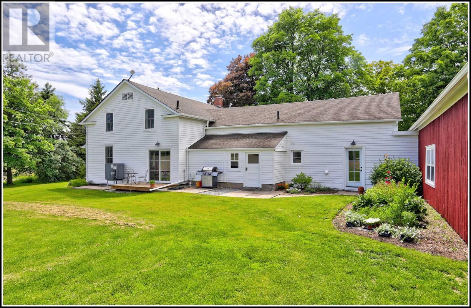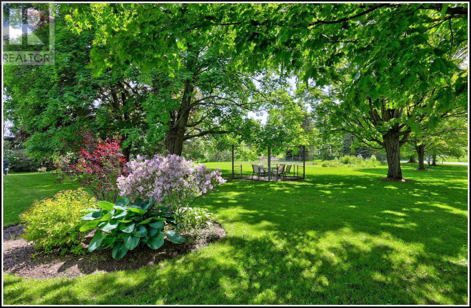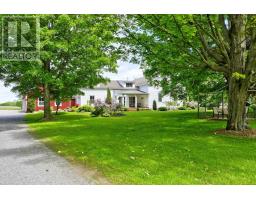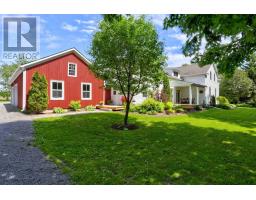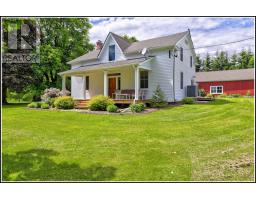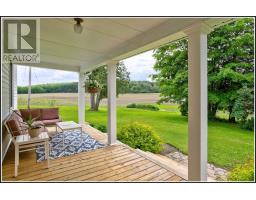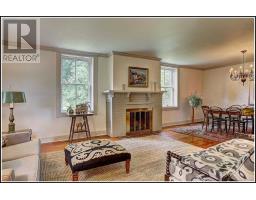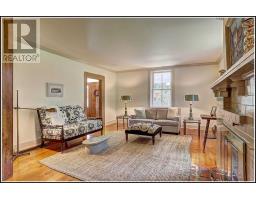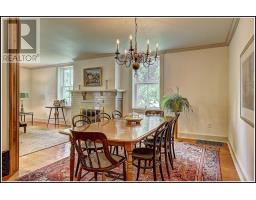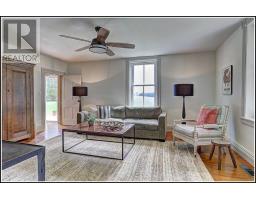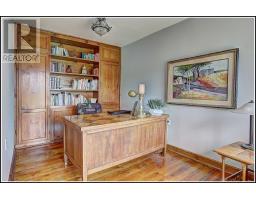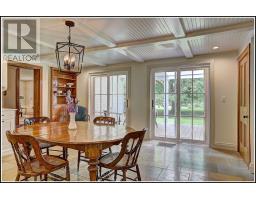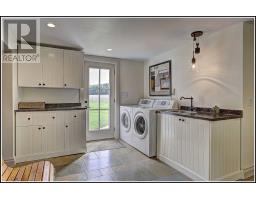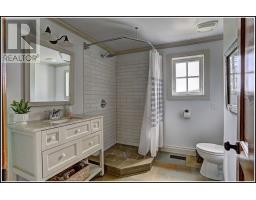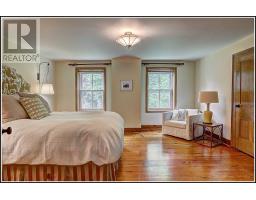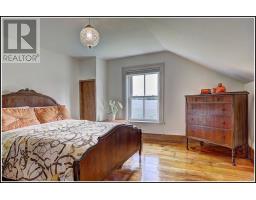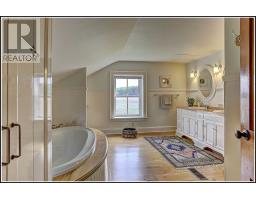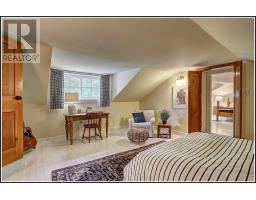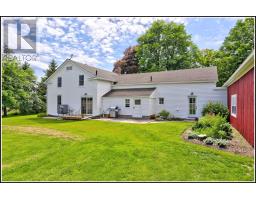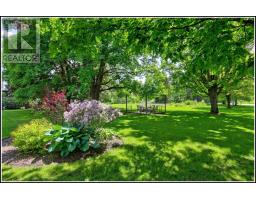4 Bedroom
2 Bathroom
Fireplace
Central Air Conditioning
Forced Air
$695,000
Beautifully Renovated Farmhouse - Retaining The Original Character And Charm. Large Custom Country Kitchen With Quartz Counters, Separate Living And Dining Rooms, Main Floor Family Room, Office And Laundry Room. 4 Generous Sized Bedrooms, Two Full Baths, Exceptional Heated Workshop / Studio Space. Front And Side Porches Overlooking Lovely Mature Gardens. Enjoy Relaxed Country Living At Its' Best!**** EXTRAS **** Close To The Trails Of Northumberland Forest, Ste Anne's Spa And The Charming Village Of Grafton. (id:25308)
Property Details
|
MLS® Number
|
X4494727 |
|
Property Type
|
Single Family |
|
Community Name
|
Rural Alnwick/Haldimand |
|
Parking Space Total
|
11 |
|
View Type
|
View |
Building
|
Bathroom Total
|
2 |
|
Bedrooms Above Ground
|
4 |
|
Bedrooms Total
|
4 |
|
Basement Development
|
Unfinished |
|
Basement Type
|
N/a (unfinished) |
|
Construction Style Attachment
|
Detached |
|
Cooling Type
|
Central Air Conditioning |
|
Exterior Finish
|
Wood |
|
Fireplace Present
|
Yes |
|
Heating Fuel
|
Propane |
|
Heating Type
|
Forced Air |
|
Stories Total
|
2 |
|
Type
|
House |
Parking
Land
|
Acreage
|
No |
|
Size Irregular
|
189.99 X 325 Ft |
|
Size Total Text
|
189.99 X 325 Ft |
Rooms
| Level |
Type |
Length |
Width |
Dimensions |
|
Second Level |
Master Bedroom |
4.57 m |
4.37 m |
4.57 m x 4.37 m |
|
Second Level |
Bedroom |
3.81 m |
4.29 m |
3.81 m x 4.29 m |
|
Second Level |
Bedroom |
5.38 m |
5.08 m |
5.38 m x 5.08 m |
|
Second Level |
Bedroom |
4.39 m |
5.08 m |
4.39 m x 5.08 m |
|
Second Level |
Bathroom |
3.78 m |
4.29 m |
3.78 m x 4.29 m |
|
Main Level |
Laundry Room |
2.95 m |
5.08 m |
2.95 m x 5.08 m |
|
Main Level |
Kitchen |
4.78 m |
5.08 m |
4.78 m x 5.08 m |
|
Main Level |
Dining Room |
3 m |
5.49 m |
3 m x 5.49 m |
|
Main Level |
Living Room |
4.67 m |
4.27 m |
4.67 m x 4.27 m |
|
Main Level |
Family Room |
5.23 m |
4.34 m |
5.23 m x 4.34 m |
|
Main Level |
Office |
2.44 m |
4.39 m |
2.44 m x 4.39 m |
|
Main Level |
Mud Room |
2.64 m |
1.78 m |
2.64 m x 1.78 m |
Utilities
https://www.realtor.ca/PropertyDetails.aspx?PropertyId=20840370
