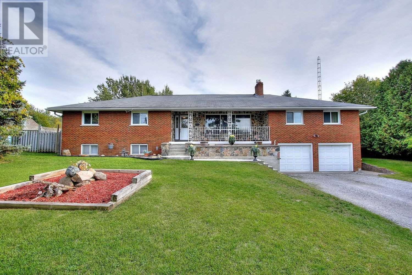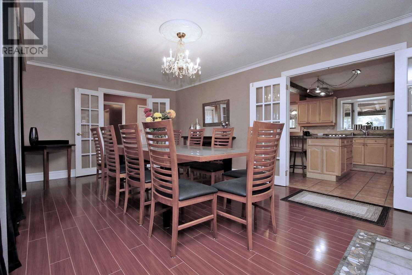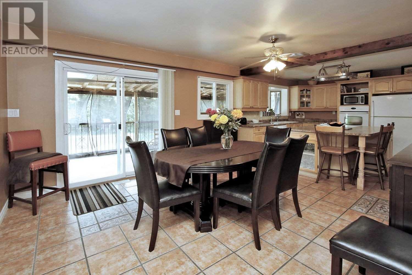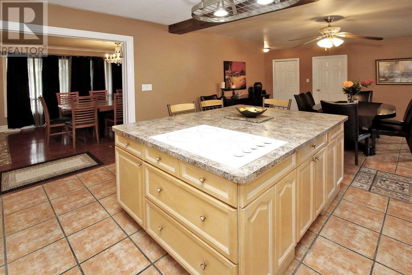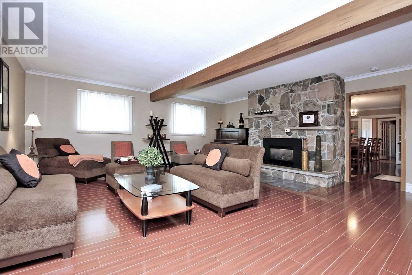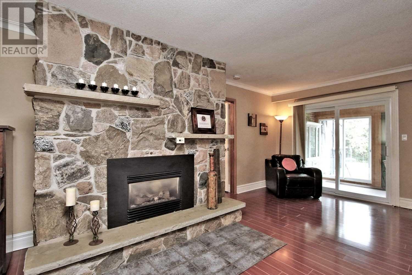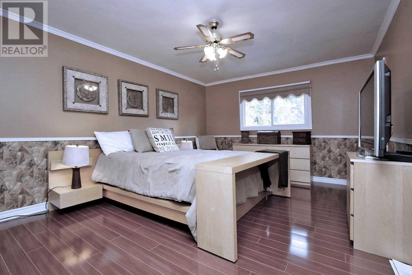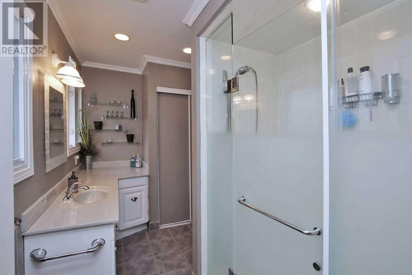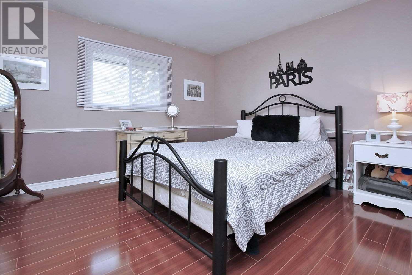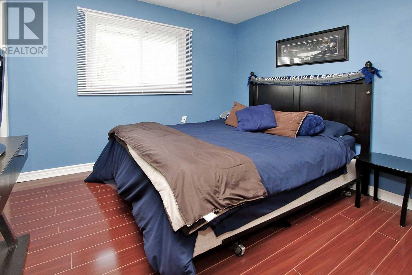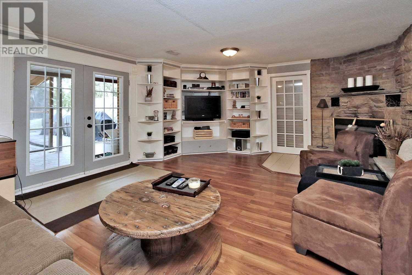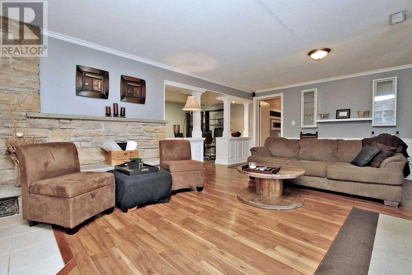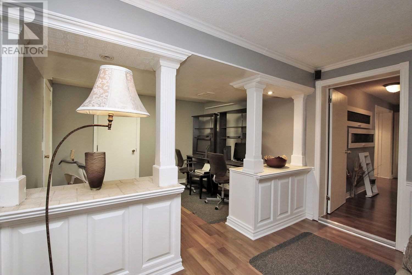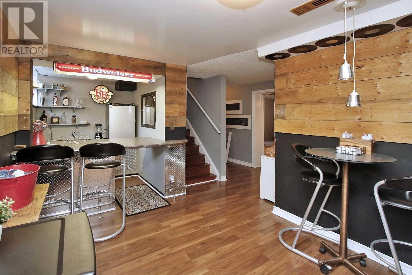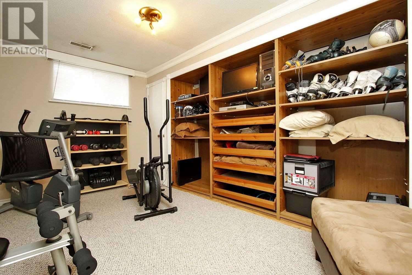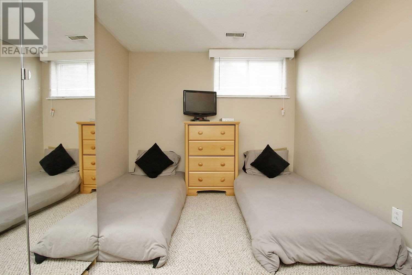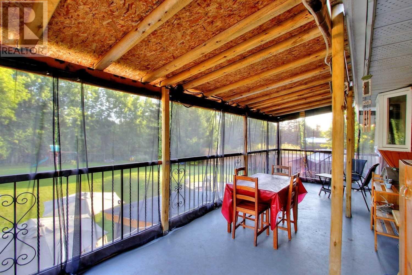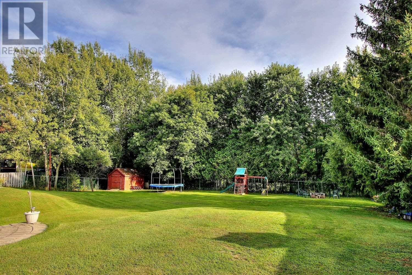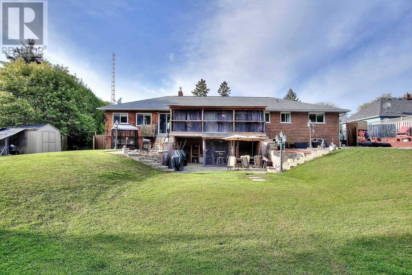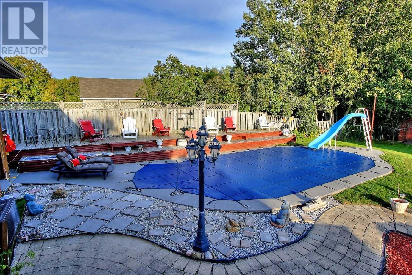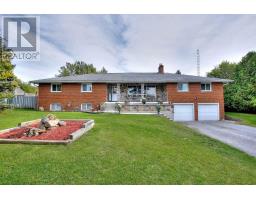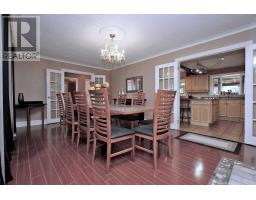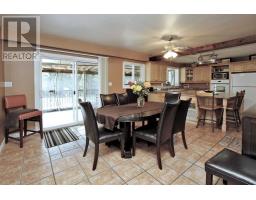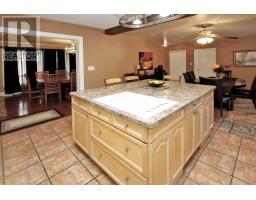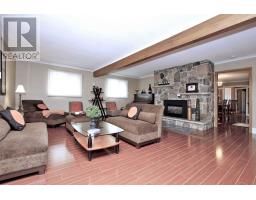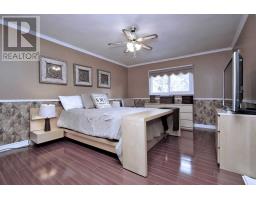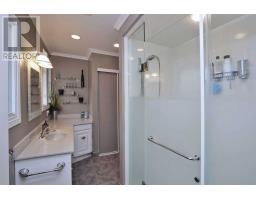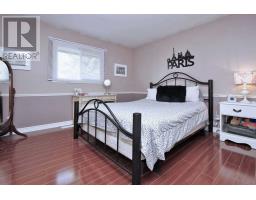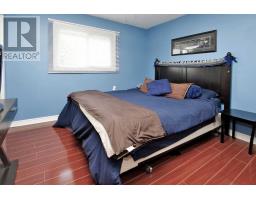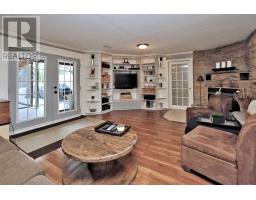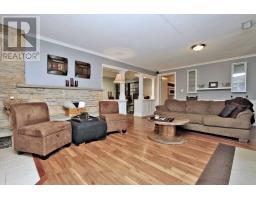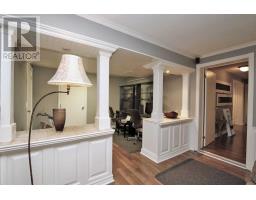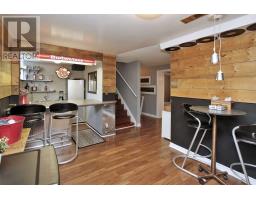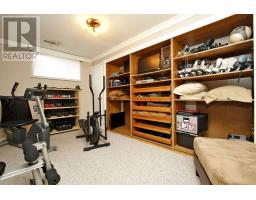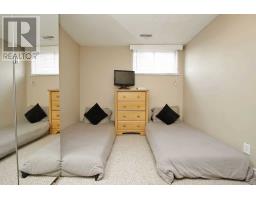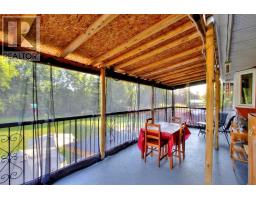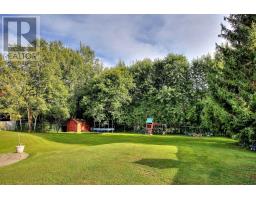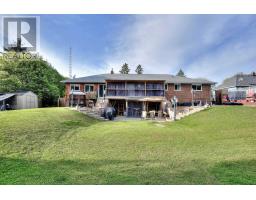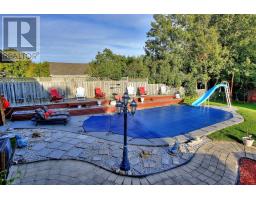5 Bedroom
3 Bathroom
Raised Bungalow
Fireplace
Inground Pool
Central Air Conditioning
Forced Air
$764,900
Motivated Seller!!!! Beautiful Approx 2400 Sf, Raised Bungalow W/ Separate Entrance, Fin W/.O Bsmt, 3+ 2 Bdrm, 3 Washroom. Cottage Style Living Mins Away From Hwy 400, Tanger Outlet & Gillford Beach. Beautiful Sun Room & Sun Breathtaking Backyard W/ Salt Water Pool That Incl Brand New Pool Heater & Cleaner & Fire Pit. Specious Recently Updated Kit, Upgraded Baseboards/Crown Moulding. Must See Property!**** EXTRAS **** Trampoline, 3 Sheds, Piano, Drapes, Lighting, Open Bar Including Beer Fridge & Beer Tap, Riding Lawnmower, Security Camera, & Much More Included!!!! (id:25308)
Property Details
|
MLS® Number
|
N4584231 |
|
Property Type
|
Single Family |
|
Neigbourhood
|
Gilford |
|
Community Name
|
Cookstown |
|
Amenities Near By
|
Marina |
|
Features
|
Wooded Area |
|
Parking Space Total
|
10 |
|
Pool Type
|
Inground Pool |
Building
|
Bathroom Total
|
3 |
|
Bedrooms Above Ground
|
3 |
|
Bedrooms Below Ground
|
2 |
|
Bedrooms Total
|
5 |
|
Architectural Style
|
Raised Bungalow |
|
Basement Development
|
Finished |
|
Basement Features
|
Walk Out |
|
Basement Type
|
N/a (finished) |
|
Construction Style Attachment
|
Detached |
|
Cooling Type
|
Central Air Conditioning |
|
Exterior Finish
|
Brick |
|
Fireplace Present
|
Yes |
|
Heating Fuel
|
Propane |
|
Heating Type
|
Forced Air |
|
Stories Total
|
1 |
|
Type
|
House |
Parking
Land
|
Acreage
|
No |
|
Land Amenities
|
Marina |
|
Size Irregular
|
114.99 X 220 Ft ; (approx .6 Of Acre) |
|
Size Total Text
|
114.99 X 220 Ft ; (approx .6 Of Acre) |
|
Surface Water
|
Lake/pond |
Rooms
| Level |
Type |
Length |
Width |
Dimensions |
|
Lower Level |
Kitchen |
5.88 m |
2.8 m |
5.88 m x 2.8 m |
|
Lower Level |
Games Room |
2.84 m |
3.54 m |
2.84 m x 3.54 m |
|
Lower Level |
Bedroom 4 |
4.32 m |
3.78 m |
4.32 m x 3.78 m |
|
Lower Level |
Bedroom 5 |
3.9 m |
2.81 m |
3.9 m x 2.81 m |
|
Main Level |
Kitchen |
7.2 m |
3.85 m |
7.2 m x 3.85 m |
|
Main Level |
Dining Room |
5.83 m |
3.8 m |
5.83 m x 3.8 m |
|
Main Level |
Family Room |
6.19 m |
6.95 m |
6.19 m x 6.95 m |
|
Main Level |
Sunroom |
6.19 m |
2.19 m |
6.19 m x 2.19 m |
|
Main Level |
Master Bedroom |
5.15 m |
3.72 m |
5.15 m x 3.72 m |
|
Main Level |
Bedroom 2 |
3.34 m |
3.06 m |
3.34 m x 3.06 m |
|
Main Level |
Bedroom 3 |
3.35 m |
3.7 m |
3.35 m x 3.7 m |
|
Main Level |
Recreational, Games Room |
7.01 m |
4.34 m |
7.01 m x 4.34 m |
Utilities
|
Natural Gas
|
Installed |
|
Electricity
|
Installed |
https://www.realtor.ca/PropertyDetails.aspx?PropertyId=21161603
