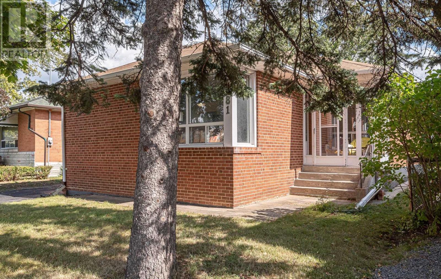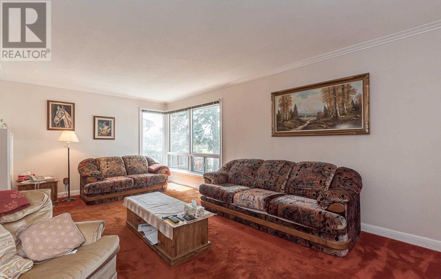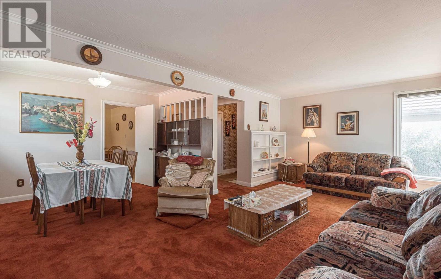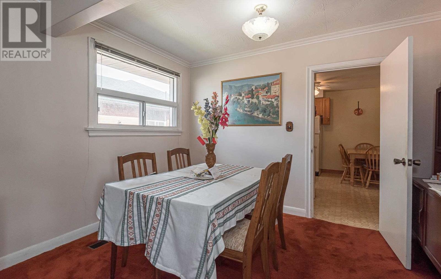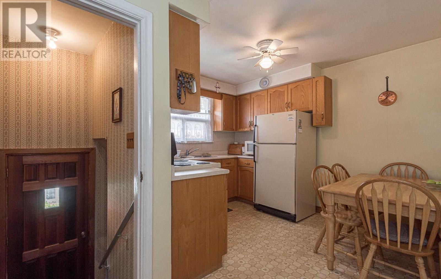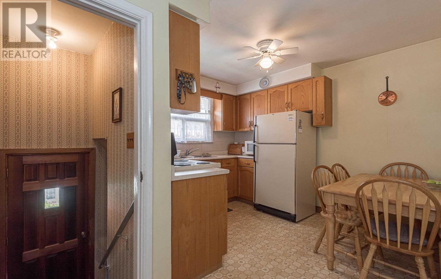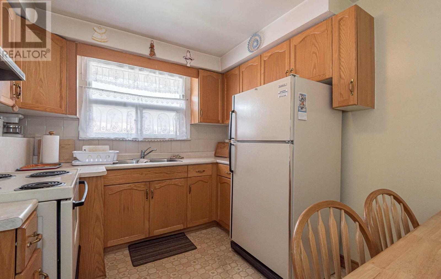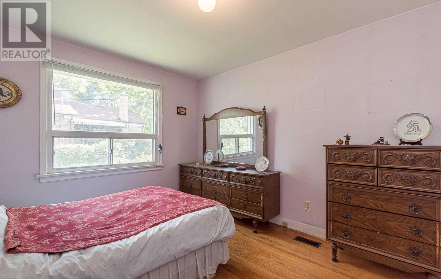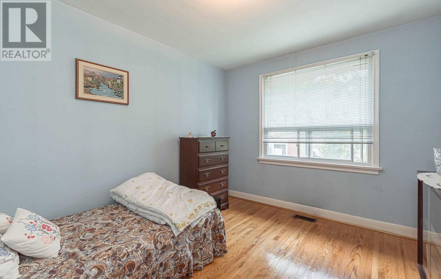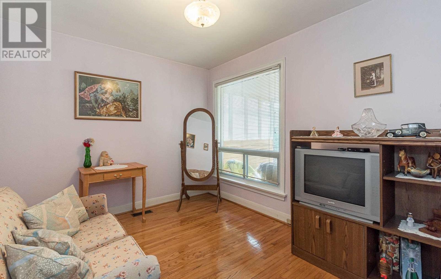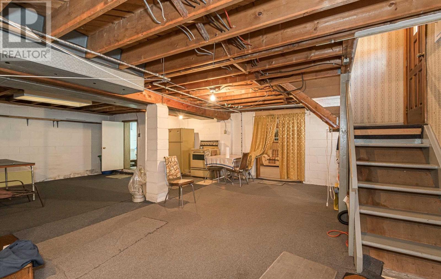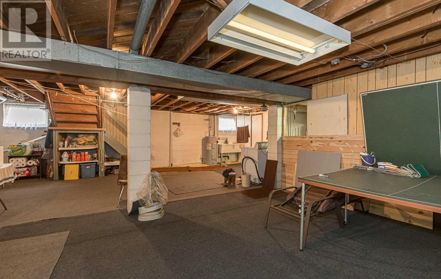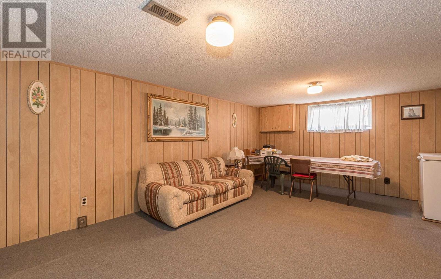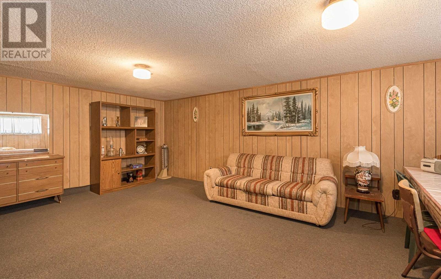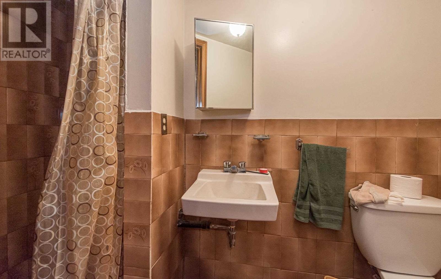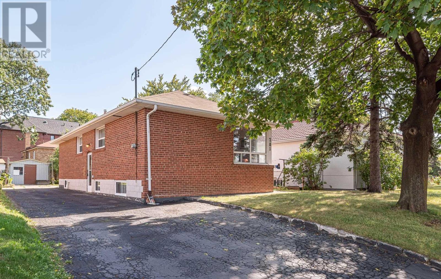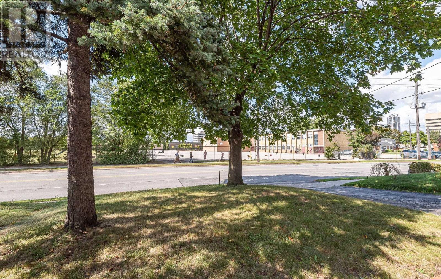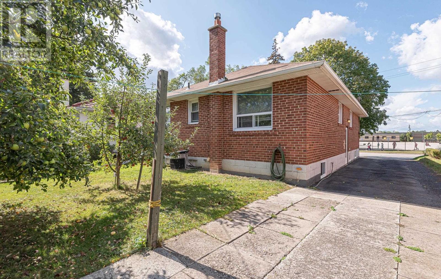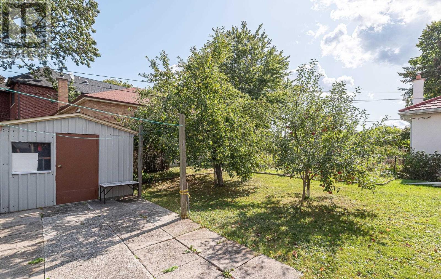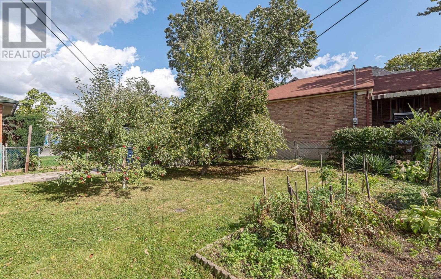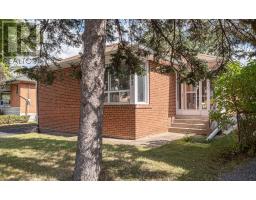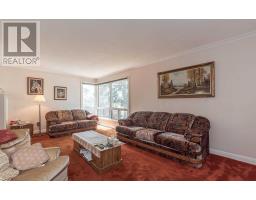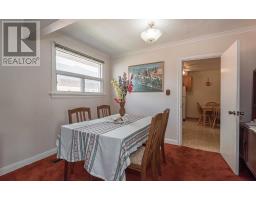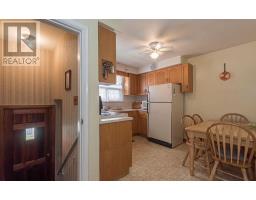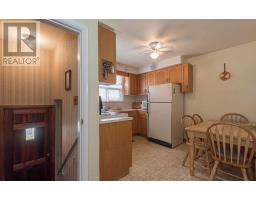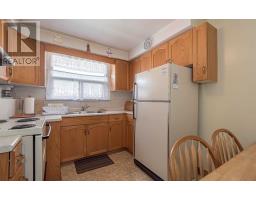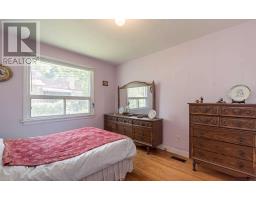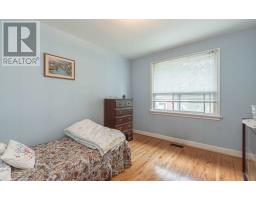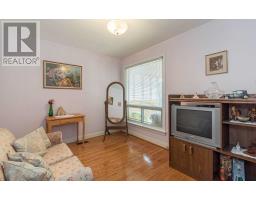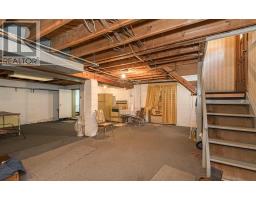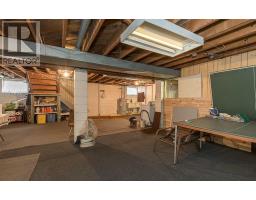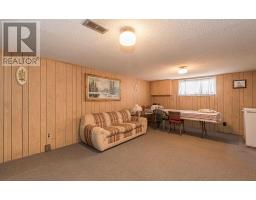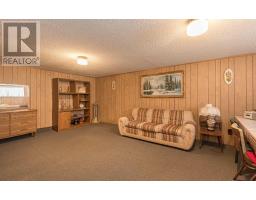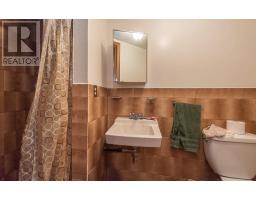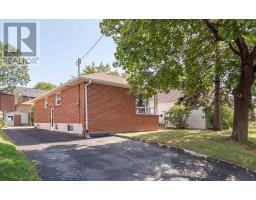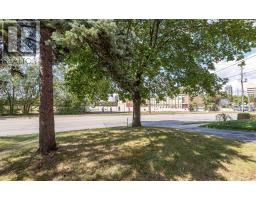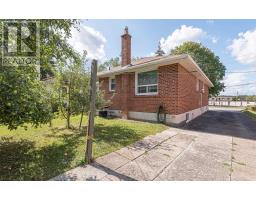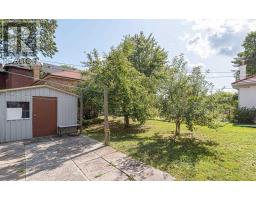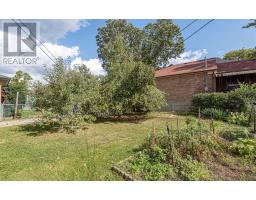281 The East Mall Toronto, Ontario M9B 3Z2
4 Bedroom
2 Bathroom
Bungalow
Central Air Conditioning
Forced Air
$849,000
This Home Is A Solid All Brick, Maintenance-Free, Raised Bungalow (3+1Br, 2Bath) On A 49.5Ft X 113Ft Builders Dream Lot, With A Separate Side Door That Goes To Basement Which Lends Itself Nicely For An In-Law Suite. This Home Is Steps Away From All Shopping,Doctors,Ttc And Subway, Commuter Dream, Close To Yyz,Hwys 427,401,Qew, Walking Distance To All Schools And Walking Distance To Subway.**** EXTRAS **** All Existing Elfs, All Existing Window Coverings,All Existing Kitchen And Laundry Appliances In As Is Condition, Hardwood Flooring Under Existing Carpet. (id:25308)
Property Details
| MLS® Number | W4590542 |
| Property Type | Single Family |
| Community Name | Islington-City Centre West |
| Amenities Near By | Hospital, Park, Public Transit, Schools |
| Parking Space Total | 6 |
Building
| Bathroom Total | 2 |
| Bedrooms Above Ground | 3 |
| Bedrooms Below Ground | 1 |
| Bedrooms Total | 4 |
| Architectural Style | Bungalow |
| Basement Development | Partially Finished |
| Basement Features | Walk-up |
| Basement Type | N/a (partially Finished) |
| Construction Style Attachment | Detached |
| Cooling Type | Central Air Conditioning |
| Exterior Finish | Brick |
| Heating Fuel | Natural Gas |
| Heating Type | Forced Air |
| Stories Total | 1 |
| Type | House |
Land
| Acreage | No |
| Land Amenities | Hospital, Park, Public Transit, Schools |
| Size Irregular | 49.5 X 113 Ft ; ***see Virtual Tour*** |
| Size Total Text | 49.5 X 113 Ft ; ***see Virtual Tour*** |
Rooms
| Level | Type | Length | Width | Dimensions |
|---|---|---|---|---|
| Basement | Bathroom | |||
| Basement | Cold Room | |||
| Main Level | Kitchen | 4 m | 3.4 m | 4 m x 3.4 m |
| Main Level | Dining Room | 3.7 m | 2.43 m | 3.7 m x 2.43 m |
| Main Level | Living Room | 6.4 m | 3.4 m | 6.4 m x 3.4 m |
| Main Level | Master Bedroom | 4 m | 3.1 m | 4 m x 3.1 m |
| Main Level | Bedroom 2 | 3.4 m | 2.74 m | 3.4 m x 2.74 m |
| Main Level | Bedroom 3 | 3.4 m | 2.74 m | 3.4 m x 2.74 m |
| Main Level | Bathroom |
Utilities
| Sewer | Installed |
| Natural Gas | Installed |
| Electricity | Installed |
| Cable | Available |
https://www.realtor.ca/PropertyDetails.aspx?PropertyId=21182600
Interested?
Contact us for more information
