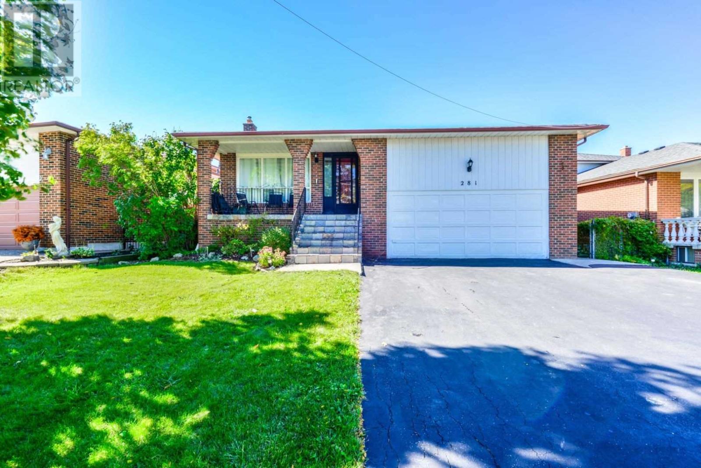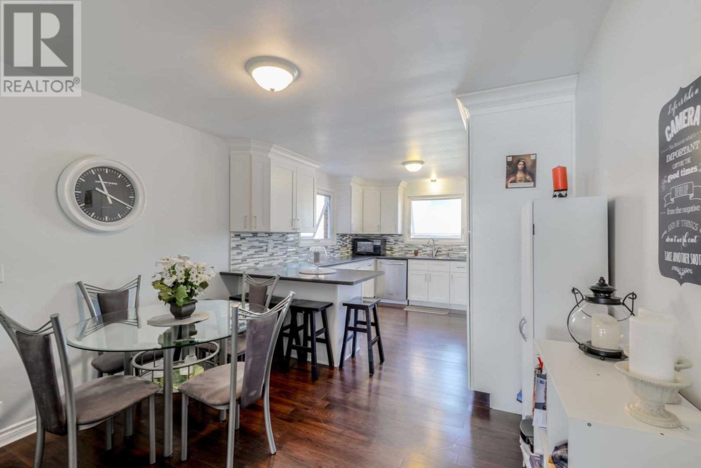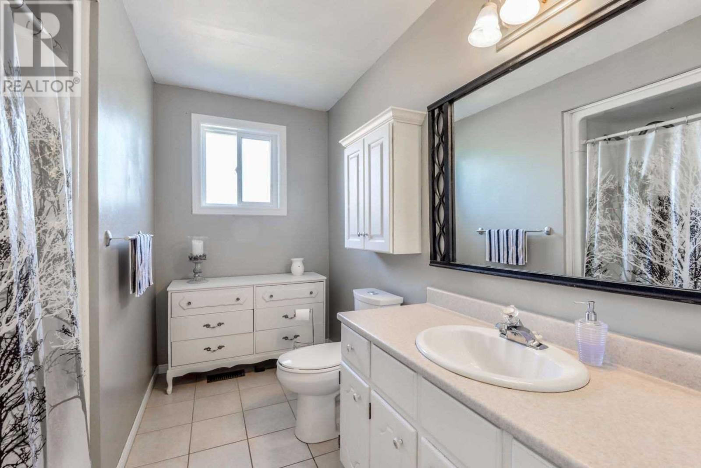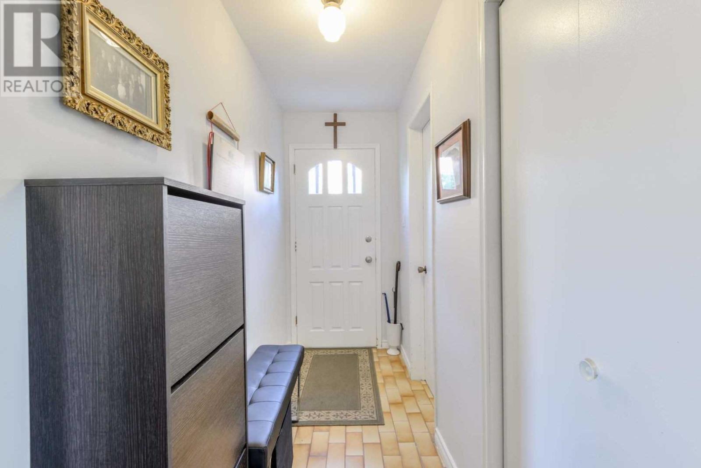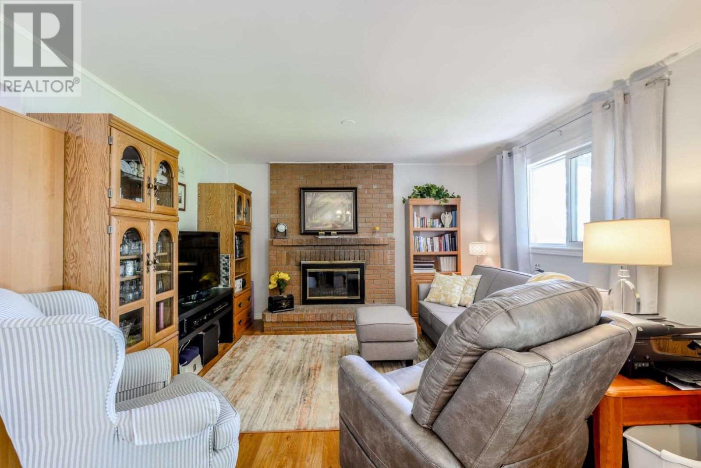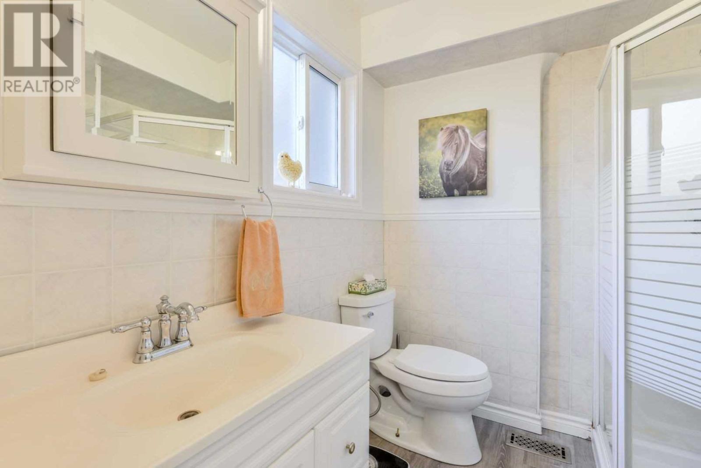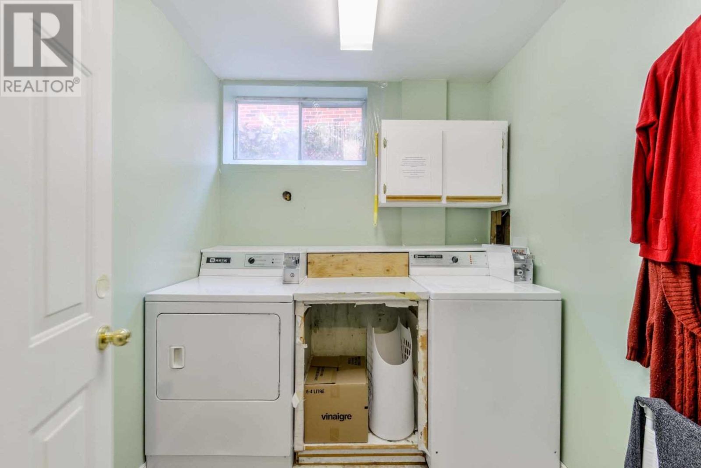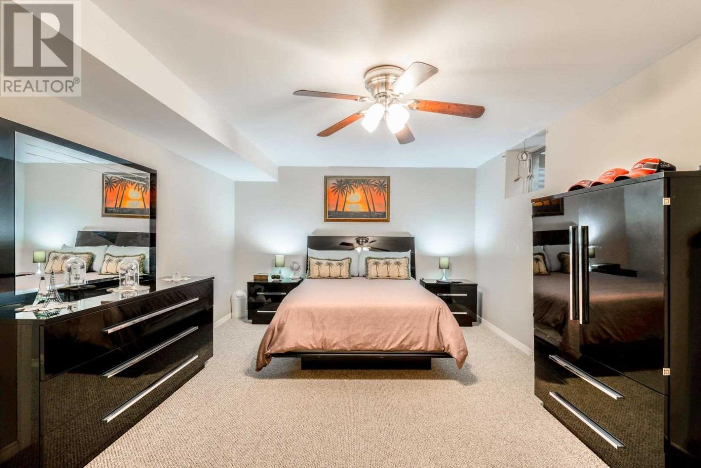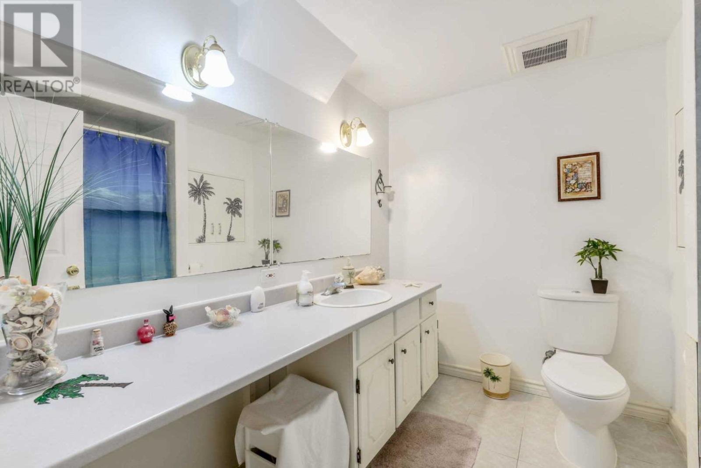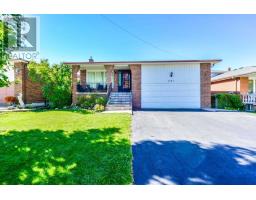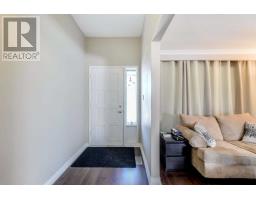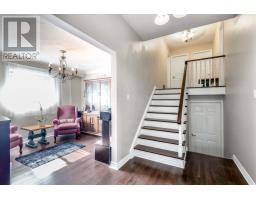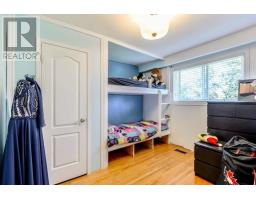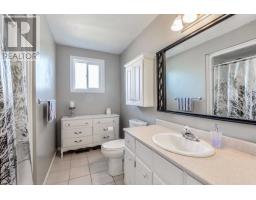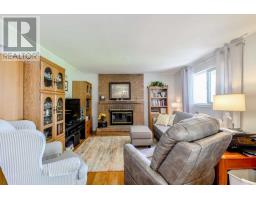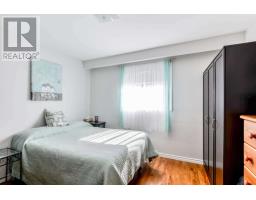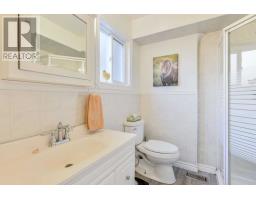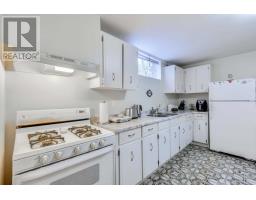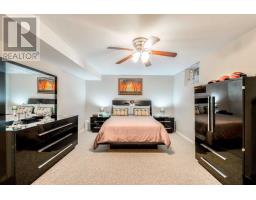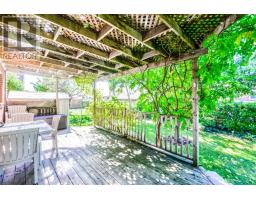281 Centre St N Brampton, Ontario L6V 2R3
6 Bedroom
4 Bathroom
Fireplace
Central Air Conditioning
Forced Air
$839,900
Calling All Investors! Renovated 5 Level Home W/ 2 Legal Units & Potential For A 3rd! Let The Rent Cover Your Mortgage! Legal 2 Level Sound Proofed Basement Apartment! Plenty Of Square Footage In This Home Makes It Perfect For Investors Or Extended Families. Main Unit Consists Of 3 Good Size Bedrooms, Huge Living/Dining Area & Reno'd Kitchen. Close To All Amenities Including Downtown, Hospital, Schools & Shopping.**** EXTRAS **** Roof, Windows, Furnace, A/C, Kitchen All Done Within Last 4 Years. Similar Properties W/ All 3 Units Rented Generate $5600+/Month! Very Rare Opportunity! Do Not Miss! (id:25308)
Property Details
| MLS® Number | W4543571 |
| Property Type | Single Family |
| Community Name | Brampton North |
| Amenities Near By | Park, Public Transit, Schools |
| Parking Space Total | 4 |
Building
| Bathroom Total | 4 |
| Bedrooms Above Ground | 3 |
| Bedrooms Below Ground | 3 |
| Bedrooms Total | 6 |
| Basement Features | Apartment In Basement, Separate Entrance |
| Basement Type | N/a |
| Construction Style Attachment | Detached |
| Construction Style Split Level | Backsplit |
| Cooling Type | Central Air Conditioning |
| Exterior Finish | Brick |
| Fireplace Present | Yes |
| Heating Fuel | Natural Gas |
| Heating Type | Forced Air |
| Type | House |
Parking
| Attached garage |
Land
| Acreage | No |
| Land Amenities | Park, Public Transit, Schools |
| Size Irregular | 55.24 X 116.16 Ft ; Large Lot |
| Size Total Text | 55.24 X 116.16 Ft ; Large Lot |
Rooms
| Level | Type | Length | Width | Dimensions |
|---|---|---|---|---|
| Basement | Foyer | 5.8 m | 3.26 m | 5.8 m x 3.26 m |
| Lower Level | Family Room | 8.05 m | 3.93 m | 8.05 m x 3.93 m |
| Lower Level | Dining Room | 3.43 m | 3.05 m | 3.43 m x 3.05 m |
| Main Level | Living Room | 4.6 m | 3.41 m | 4.6 m x 3.41 m |
| Main Level | Dining Room | 3.42 m | 2.97 m | 3.42 m x 2.97 m |
| Main Level | Kitchen | 5.84 m | 3.33 m | 5.84 m x 3.33 m |
| Upper Level | Bedroom | 4.09 m | 4.01 m | 4.09 m x 4.01 m |
| Upper Level | Bedroom | 4 m | 3.39 m | 4 m x 3.39 m |
| Upper Level | Bedroom | 3.35 m | 3.3 m | 3.35 m x 3.3 m |
https://www.realtor.ca/PropertyDetails.aspx?PropertyId=21017243
Interested?
Contact us for more information
