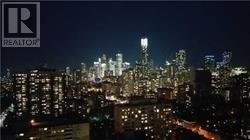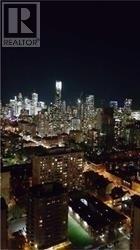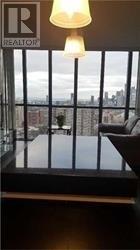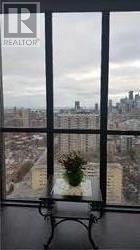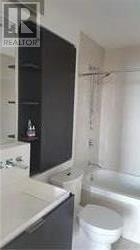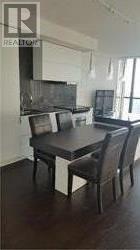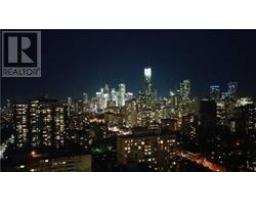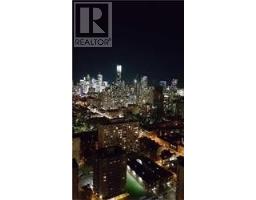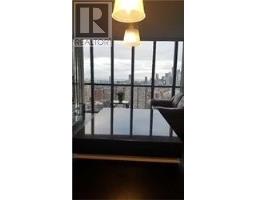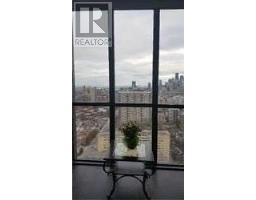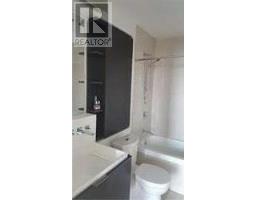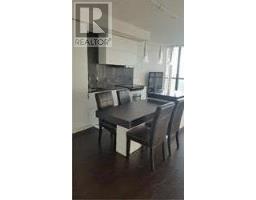#2802 -101 Charles St E Toronto, Ontario M4Y 1V2
2 Bedroom
1 Bathroom
Outdoor Pool
Central Air Conditioning
Forced Air
$809,000Maintenance,
$461.75 Monthly
Maintenance,
$461.75 MonthlyX2 Condo Near 2 Subway Lines. Bright And Great South View Unit To Lake And City Skyline. 741 Sq+55 Sq Balcony As Per Builder,Subway, Shopping, Restaurants. Yorkville Only Steps Away. 9 Ft Ceilings, Floor-To-Ceiling Windows, Engineered Hardwood Flooring Throughout, High End Stainless Steel Appliances. , 1 Bedroom+Den (Den Can Be Used As 2nd Bedroom With Separate Room And Sliding Door.)**** EXTRAS **** 1 Parking And 1 Locker Included. 24 Hr Concierge, High Speed Elevators, Rooftop Deck And Amenities, Outdoor Pool, Yoga/Pilates Studio, His/Hers Steam Room/Change Room, Cardio/Weight Fitness Training Rooms, Visitor Parking. (id:25308)
Property Details
| MLS® Number | C4568567 |
| Property Type | Single Family |
| Community Name | Church-Yonge Corridor |
| Amenities Near By | Hospital, Park, Public Transit |
| Features | Balcony |
| Parking Space Total | 1 |
| Pool Type | Outdoor Pool |
Building
| Bathroom Total | 1 |
| Bedrooms Above Ground | 1 |
| Bedrooms Below Ground | 1 |
| Bedrooms Total | 2 |
| Amenities | Security/concierge, Party Room, Exercise Centre |
| Cooling Type | Central Air Conditioning |
| Exterior Finish | Concrete |
| Heating Fuel | Natural Gas |
| Heating Type | Forced Air |
| Type | Apartment |
Parking
| Underground |
Land
| Acreage | No |
| Land Amenities | Hospital, Park, Public Transit |
Rooms
| Level | Type | Length | Width | Dimensions |
|---|---|---|---|---|
| Main Level | Foyer | |||
| Main Level | Living Room | 4.06 m | 3.12 m | 4.06 m x 3.12 m |
| Main Level | Dining Room | 3.91 m | 3.76 m | 3.91 m x 3.76 m |
| Main Level | Kitchen | 3.91 m | 3.76 m | 3.91 m x 3.76 m |
| Main Level | Den | 2.87 m | 2.29 m | 2.87 m x 2.29 m |
| Main Level | Master Bedroom | 3.4 m | 3.43 m | 3.4 m x 3.43 m |
https://www.realtor.ca/PropertyDetails.aspx?PropertyId=21108793
Interested?
Contact us for more information
