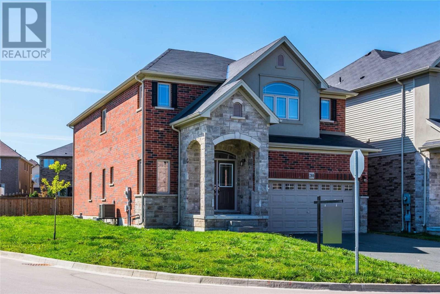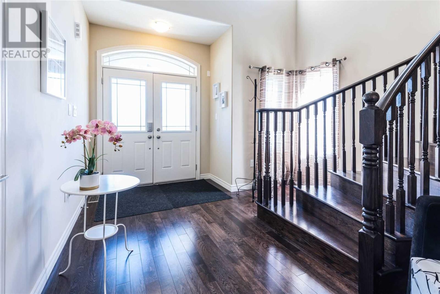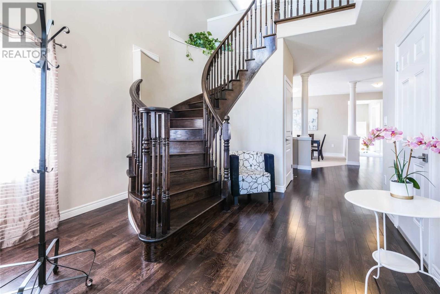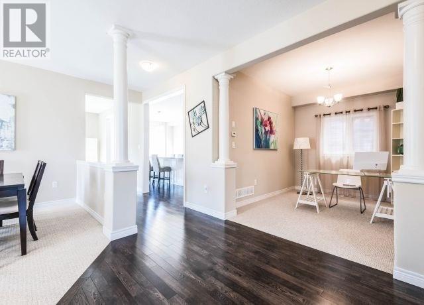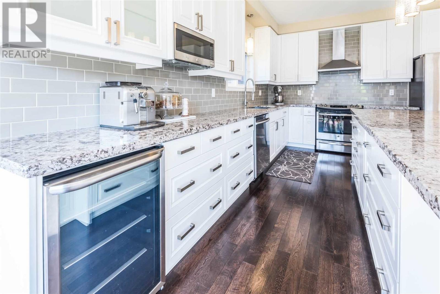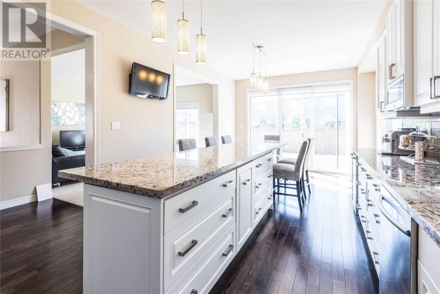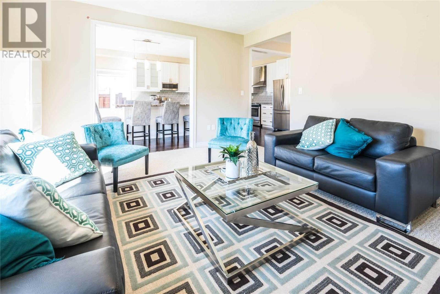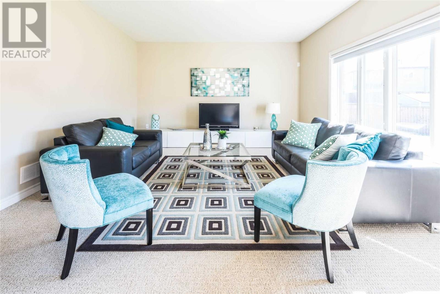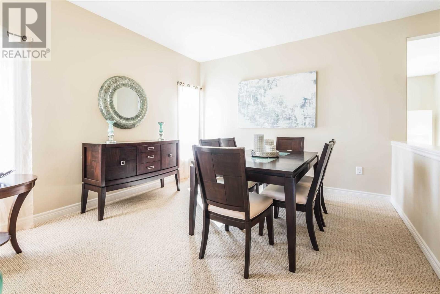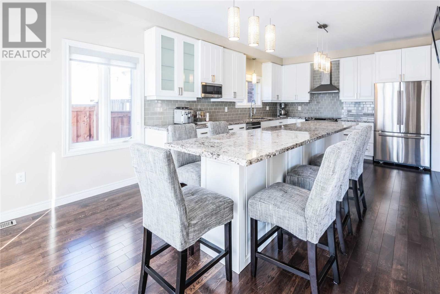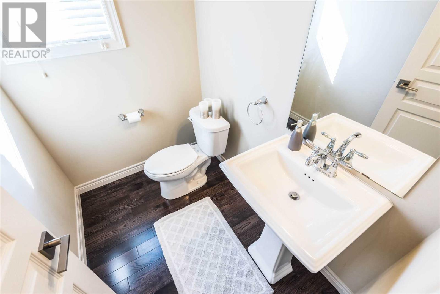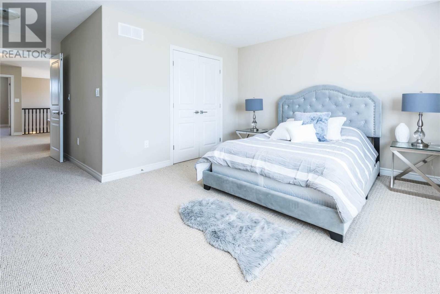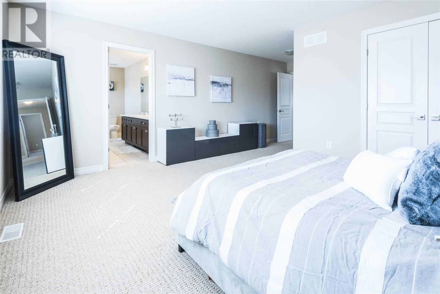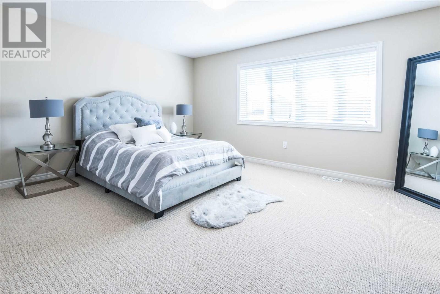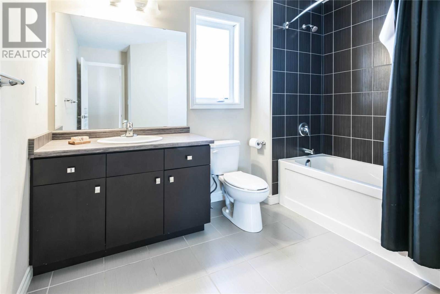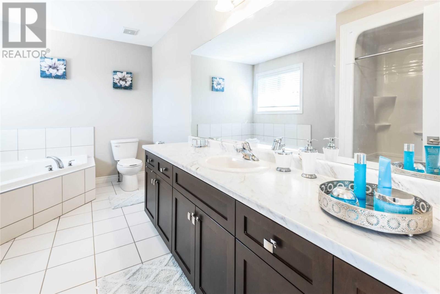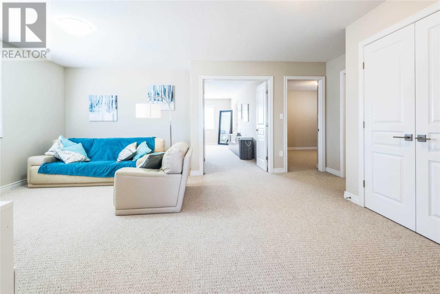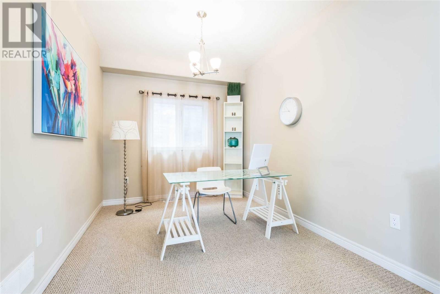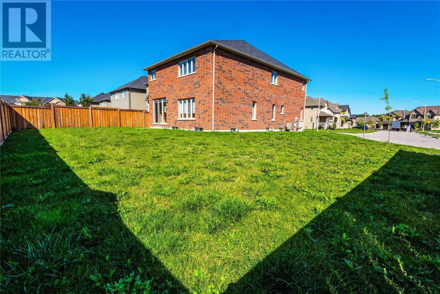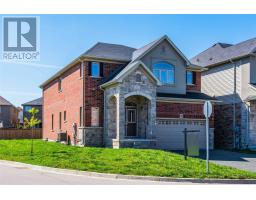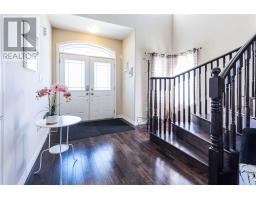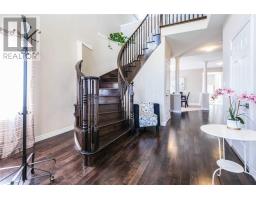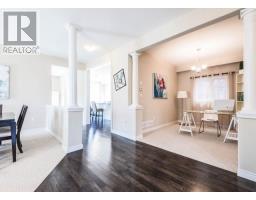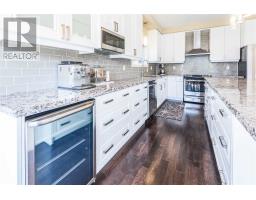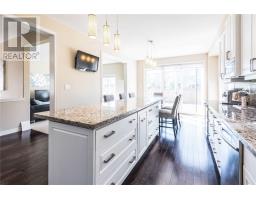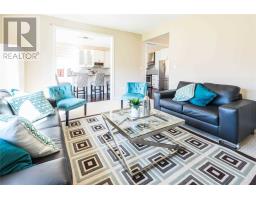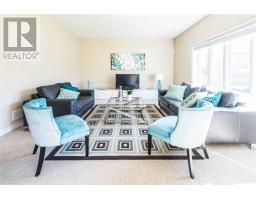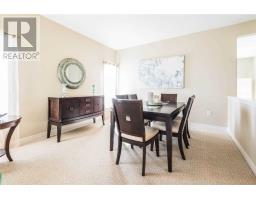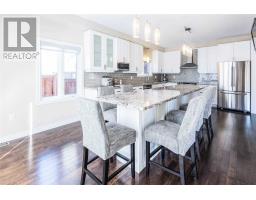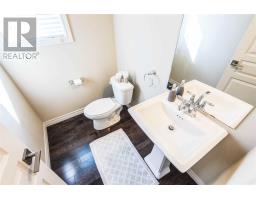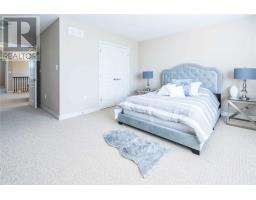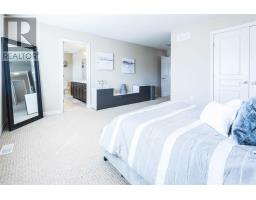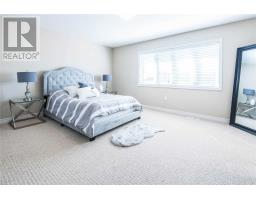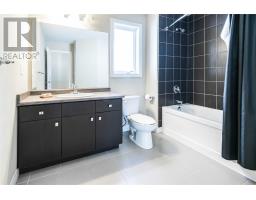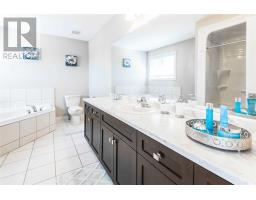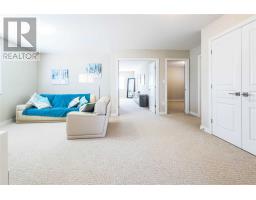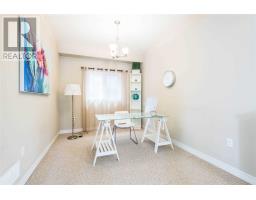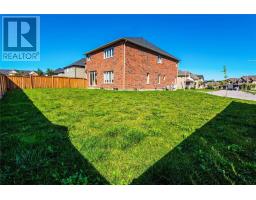280 Westbank Tr Hamilton, Ontario L8K 5R9
4 Bedroom
3 Bathroom
Central Air Conditioning
Forced Air
$809,900
See Virtual Tour For This Beautiful Corner Home With Premium Lot In Prestige Stoney Creek Mountain 2962 Sqft. 4 Spacious Bedroom. Huge Master With Walk0In Closet & Extra Space For Office Or Can Be Converted To 5 Bdrm That Gives You Fell A Perfect Home. Upgraded Kitchen With Stain Steel Appl And Granite Counter Tops With Extend Island And Gorgeous Cabinetry. Amazing Hardwood And An Oakstaircase. Close To Hwys, Parks, Schools, Shopping, Rec Centre.**** EXTRAS **** Inclusions: S/S Fridge, S/S Stove, S/S Dishwasher, S/S Microwave, All Light Fixtures, All Window Coverings. (id:25308)
Property Details
| MLS® Number | X4581047 |
| Property Type | Single Family |
| Community Name | Stoney Creek Mountain |
| Amenities Near By | Schools |
| Parking Space Total | 4 |
Building
| Bathroom Total | 3 |
| Bedrooms Above Ground | 4 |
| Bedrooms Total | 4 |
| Basement Development | Unfinished |
| Basement Type | Full (unfinished) |
| Construction Style Attachment | Detached |
| Cooling Type | Central Air Conditioning |
| Exterior Finish | Brick |
| Heating Fuel | Natural Gas |
| Heating Type | Forced Air |
| Stories Total | 2 |
| Type | House |
Parking
| Attached garage |
Land
| Acreage | No |
| Land Amenities | Schools |
| Size Irregular | 43.37 Ft |
| Size Total Text | 43.37 Ft |
Rooms
| Level | Type | Length | Width | Dimensions |
|---|---|---|---|---|
| Second Level | Family Room | 4.4 m | 2.87 m | 4.4 m x 2.87 m |
| Second Level | Master Bedroom | 5 m | 4.42 m | 5 m x 4.42 m |
| Second Level | Bedroom 2 | 4.11 m | 3.51 m | 4.11 m x 3.51 m |
| Second Level | Bedroom 3 | 3 m | 3.2 m | 3 m x 3.2 m |
| Second Level | Bedroom 4 | 3.66 m | 4.35 m | 3.66 m x 4.35 m |
| Main Level | Dining Room | 3.58 m | 4.04 m | 3.58 m x 4.04 m |
| Main Level | Living Room | 4.27 m | 5.16 m | 4.27 m x 5.16 m |
| Main Level | Office | 3.74 m | 2.75 m | 3.74 m x 2.75 m |
| Main Level | Kitchen | 7 m | 7.45 m | 7 m x 7.45 m |
| Main Level | Bathroom |
https://www.realtor.ca/PropertyDetails.aspx?PropertyId=21152845
Interested?
Contact us for more information
