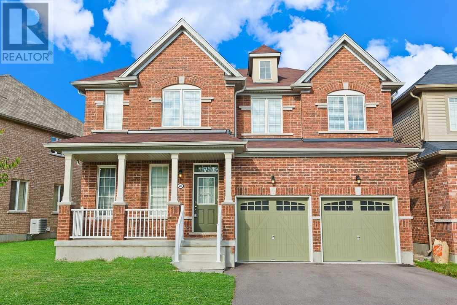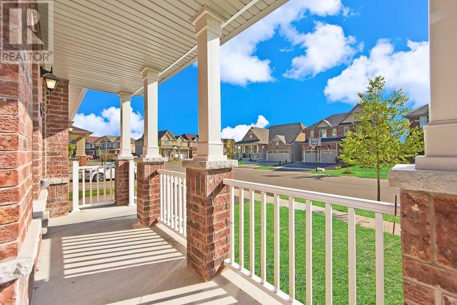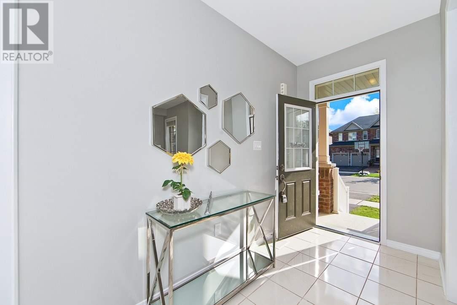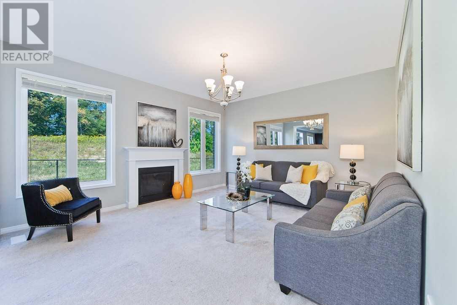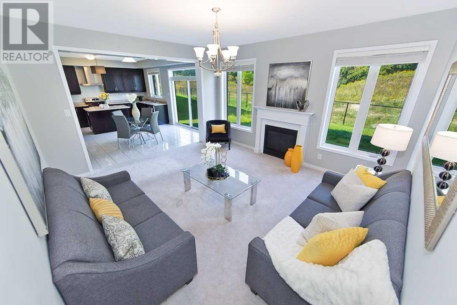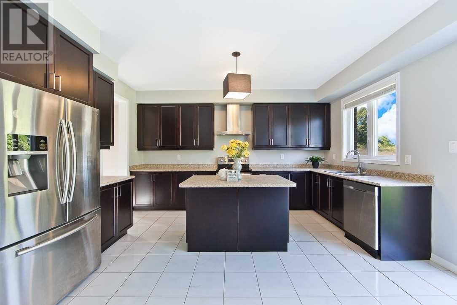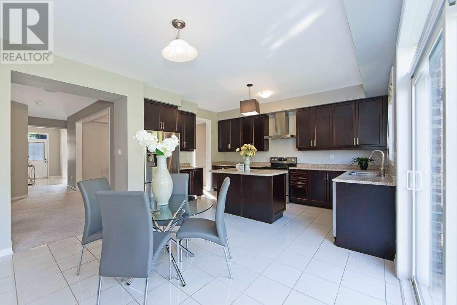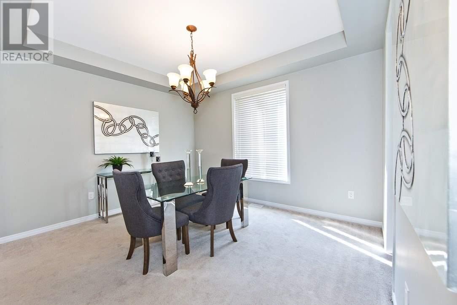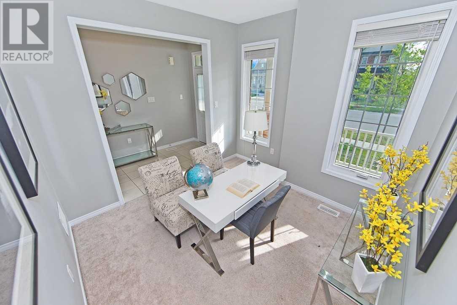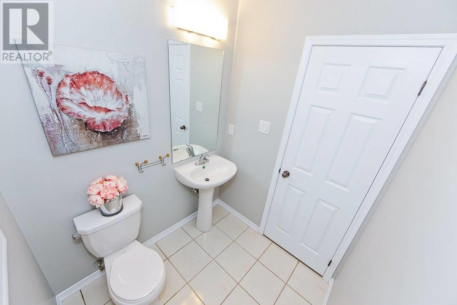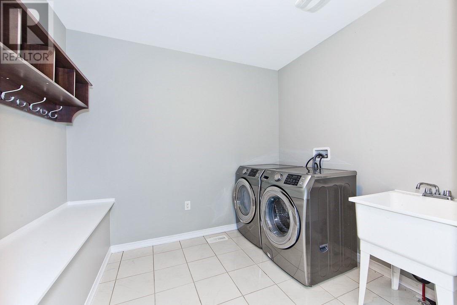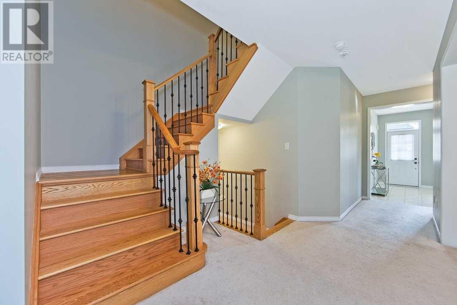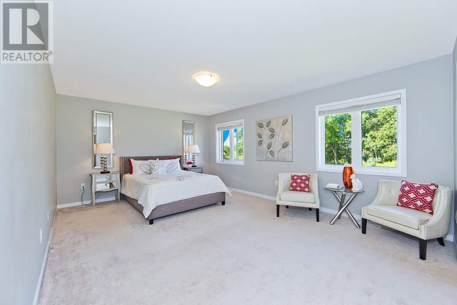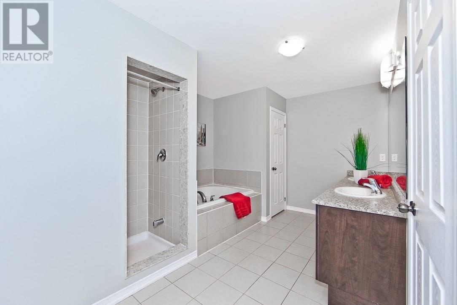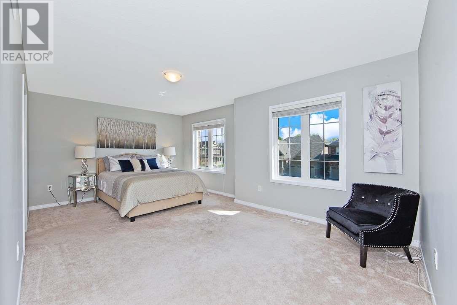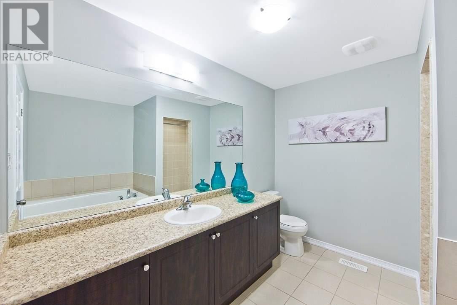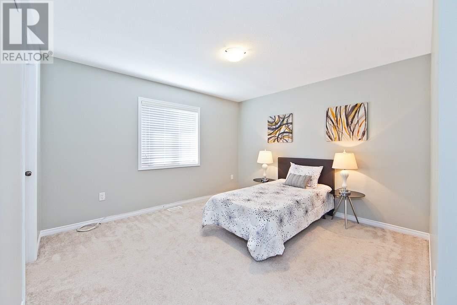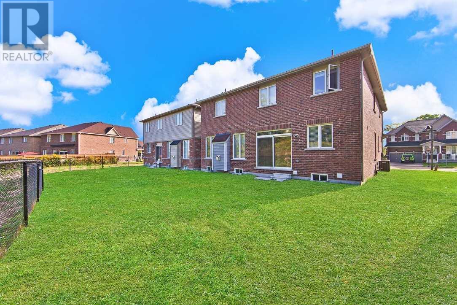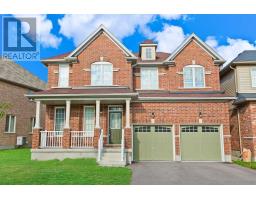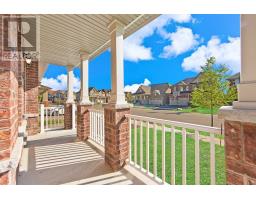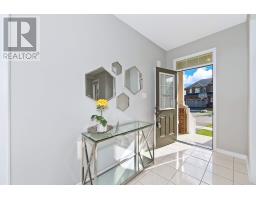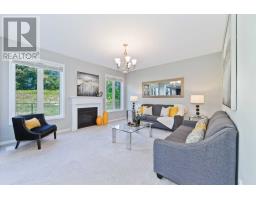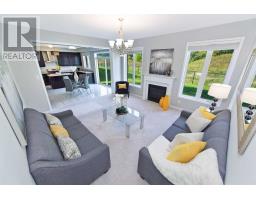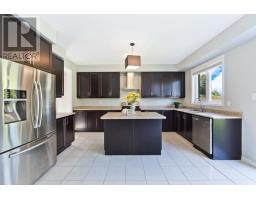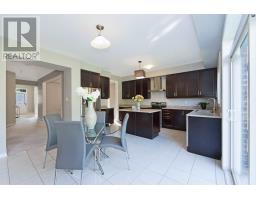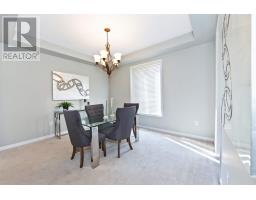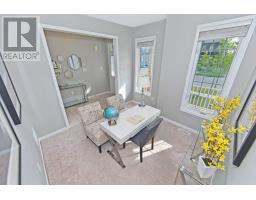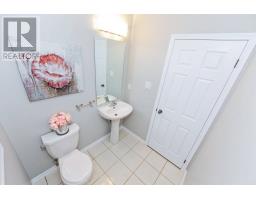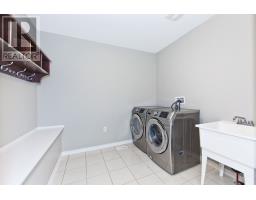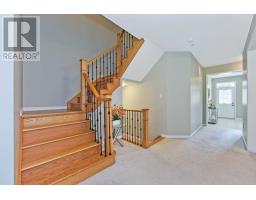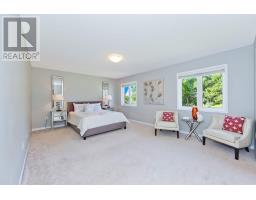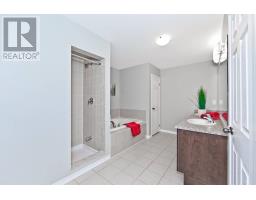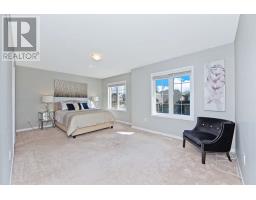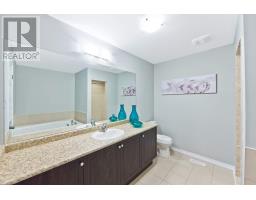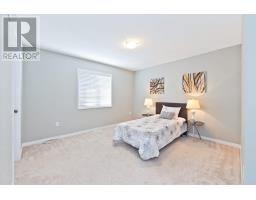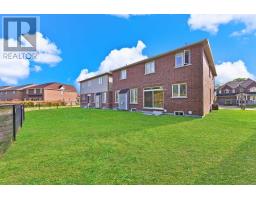28 Wilmot Rd Brantford, Ontario N3T 0K8
4 Bedroom
4 Bathroom
Fireplace
Central Air Conditioning
Forced Air
$699,000
Beautiful Home In West Brantford, Just 3 Years Old, Shows New! Premium Ravine Lot! 3001 Sq Ft As Per Builder. Save Tens Of Thousands From New. Thousands In Upgrades Alone. Upgraded Kitchen With Extended Cabinets. Enlarged Patio Doors. Gas Fireplace. Stainless Steel Appliances. Freshly Painted. Two Huge Master Bedrooms. All Br's Have Walk In Closets And 3 Full Washrooms On 2nd Floor. 9Ft Ceiling On Main. Laundry On Main Floor.**** EXTRAS **** Open Concept With A Great Floor Plan. Lots Of Storage Space! Will Not Be Disappointed. All Elf's, All Window Coverings, Fridge, Stove, Dishwasher, Ac, Washer And Dryer. (id:25308)
Property Details
| MLS® Number | X4586684 |
| Property Type | Single Family |
| Parking Space Total | 4 |
Building
| Bathroom Total | 4 |
| Bedrooms Above Ground | 4 |
| Bedrooms Total | 4 |
| Basement Development | Unfinished |
| Basement Type | N/a (unfinished) |
| Construction Style Attachment | Detached |
| Cooling Type | Central Air Conditioning |
| Exterior Finish | Brick |
| Fireplace Present | Yes |
| Heating Fuel | Natural Gas |
| Heating Type | Forced Air |
| Stories Total | 2 |
| Type | House |
Parking
| Attached garage |
Land
| Acreage | No |
| Size Irregular | 54.43 X 98.42 Ft |
| Size Total Text | 54.43 X 98.42 Ft |
Rooms
| Level | Type | Length | Width | Dimensions |
|---|---|---|---|---|
| Second Level | Master Bedroom | 5.64 m | 4.11 m | 5.64 m x 4.11 m |
| Second Level | Bedroom 2 | 5.52 m | 3.81 m | 5.52 m x 3.81 m |
| Second Level | Bedroom 3 | 3.39 m | 3.84 m | 3.39 m x 3.84 m |
| Second Level | Bedroom 4 | 3.23 m | 4.42 m | 3.23 m x 4.42 m |
| Ground Level | Kitchen | 2.44 m | 4.72 m | 2.44 m x 4.72 m |
| Ground Level | Eating Area | 3.08 m | 4.42 m | 3.08 m x 4.42 m |
| Ground Level | Family Room | 4.61 m | 4.42 m | 4.61 m x 4.42 m |
| Ground Level | Dining Room | 3.38 m | 3.96 m | 3.38 m x 3.96 m |
| Ground Level | Living Room | 3.2 m | 3.51 m | 3.2 m x 3.51 m |
https://www.realtor.ca/PropertyDetails.aspx?PropertyId=21170851
Interested?
Contact us for more information
