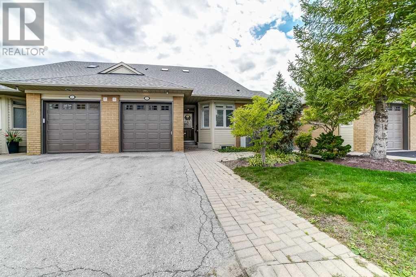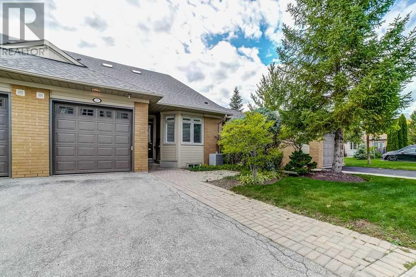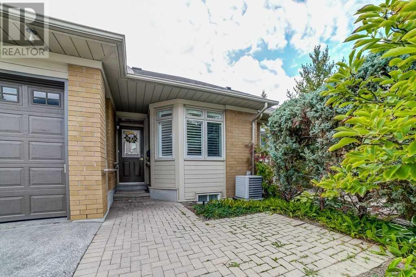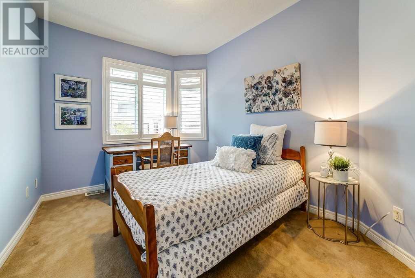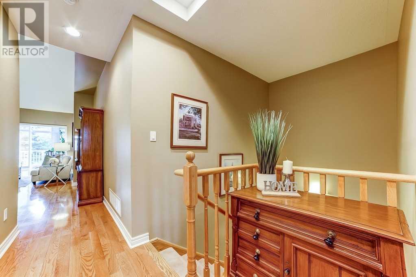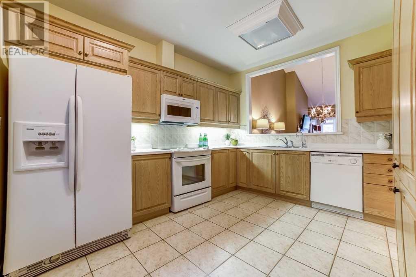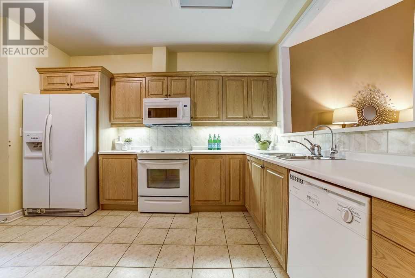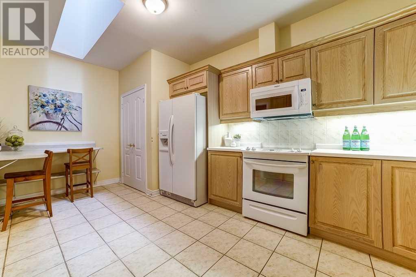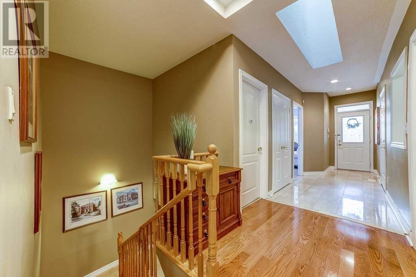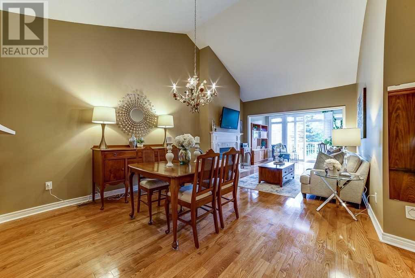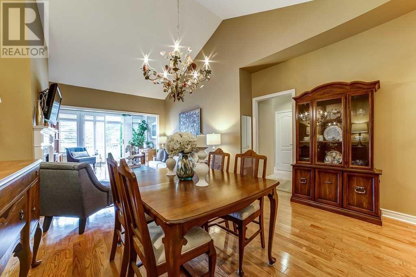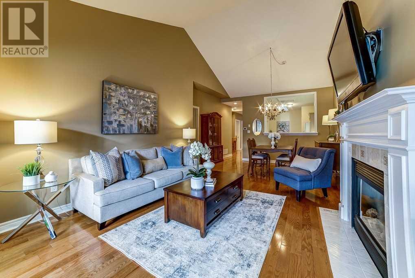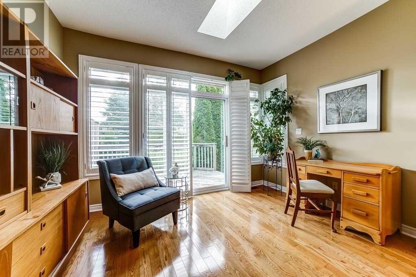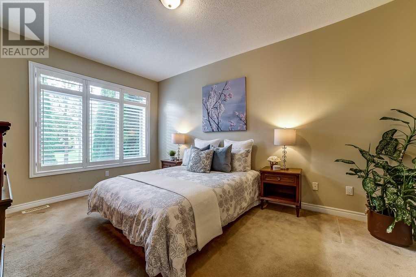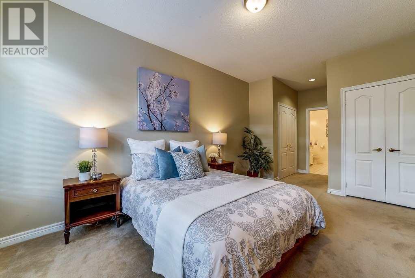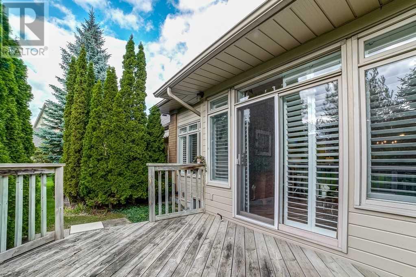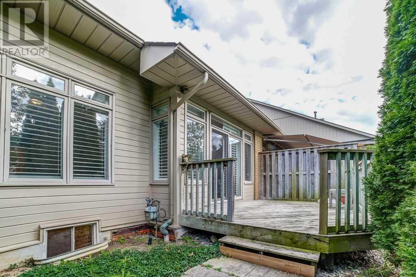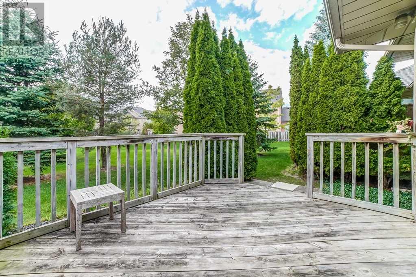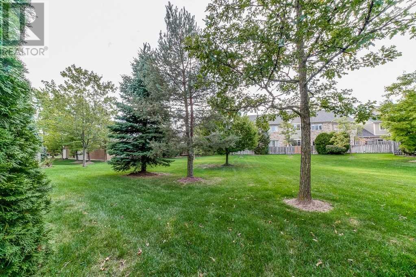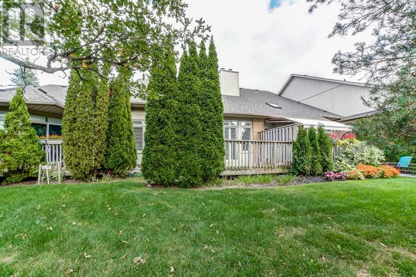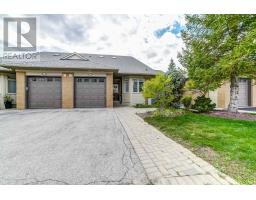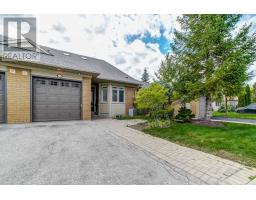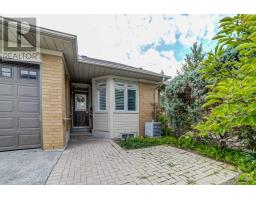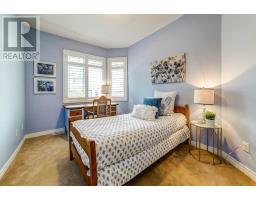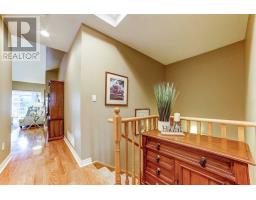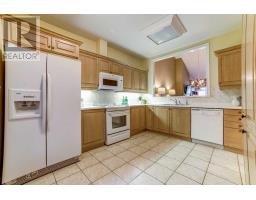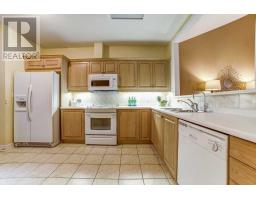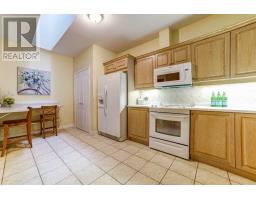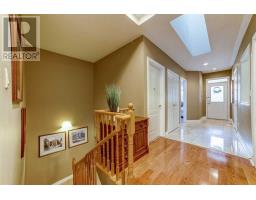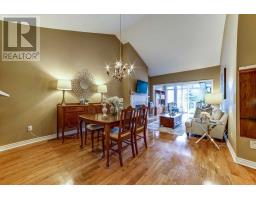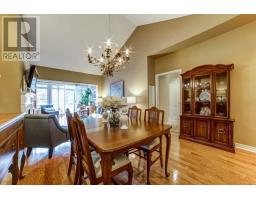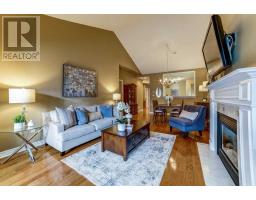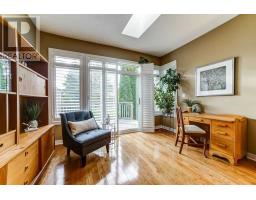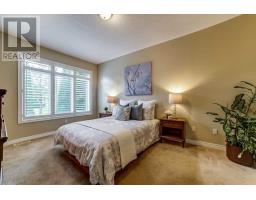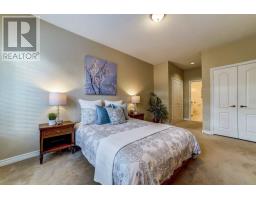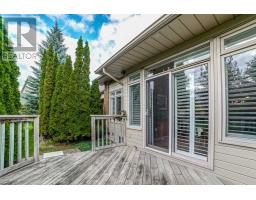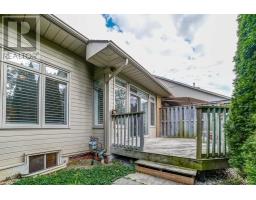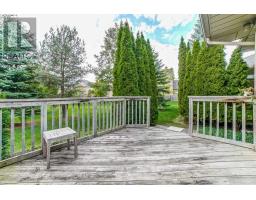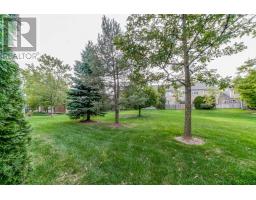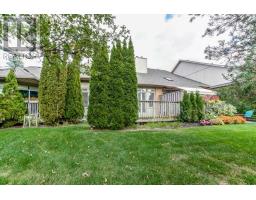28 Wave Hill Way Markham, Ontario L6E 1J2
2 Bedroom
2 Bathroom
Bungalow
Indoor Pool, Outdoor Pool
Central Air Conditioning
Forced Air
$759,900Maintenance,
$846.76 Monthly
Maintenance,
$846.76 MonthlyThis 2 Bed, 2 Bath, Bungalow Townhome Located In Swan Lake Village, An Exclusive Adult Living Community. This Beautiful Home Features Large Eat In Kitchen, Open Concept Living, Dining And Sunroom. Hardwood Floors, Vaulted Ceiling, Gas Fireplace And Skylight. Partly Finished Basement (80%completed) With Recreation Area, 2 Extra Rooms**** EXTRAS **** Fabulous Swan Club Facilities To Enjoy I.E., Library, Indoor And Outdoor Pool, 24 Hr Security Guard And Etc.. All Elf's All Window Coverings, Washer, Dryer, Cac, Cvac, Gdo. (id:25308)
Property Details
| MLS® Number | N4589228 |
| Property Type | Single Family |
| Neigbourhood | Greensborough |
| Community Name | Greensborough |
| Parking Space Total | 2 |
| Pool Type | Indoor Pool, Outdoor Pool |
Building
| Bathroom Total | 2 |
| Bedrooms Above Ground | 2 |
| Bedrooms Total | 2 |
| Amenities | Security/concierge, Recreation Centre |
| Architectural Style | Bungalow |
| Basement Development | Partially Finished |
| Basement Type | N/a (partially Finished) |
| Cooling Type | Central Air Conditioning |
| Fire Protection | Security Guard, Security System |
| Heating Fuel | Natural Gas |
| Heating Type | Forced Air |
| Stories Total | 1 |
| Type | Row / Townhouse |
Parking
| Garage |
Land
| Acreage | No |
Rooms
| Level | Type | Length | Width | Dimensions |
|---|---|---|---|---|
| Main Level | Living Room | 3.94 m | 3.88 m | 3.94 m x 3.88 m |
| Main Level | Dining Room | 3.94 m | 4.26 m | 3.94 m x 4.26 m |
| Main Level | Kitchen | 2.97 m | 3.13 m | 2.97 m x 3.13 m |
| Main Level | Eating Area | 2.35 m | 3.13 m | 2.35 m x 3.13 m |
| Main Level | Sunroom | 3.81 m | 2.65 m | 3.81 m x 2.65 m |
| Main Level | Master Bedroom | 6.72 m | 3.36 m | 6.72 m x 3.36 m |
| Main Level | Bedroom 2 | 4.94 m | 2.85 m | 4.94 m x 2.85 m |
https://www.realtor.ca/PropertyDetails.aspx?PropertyId=21177728
Interested?
Contact us for more information
