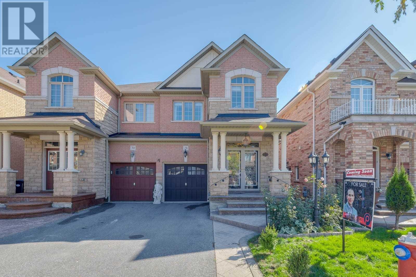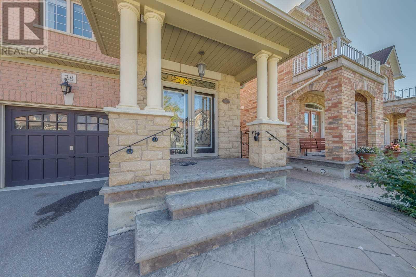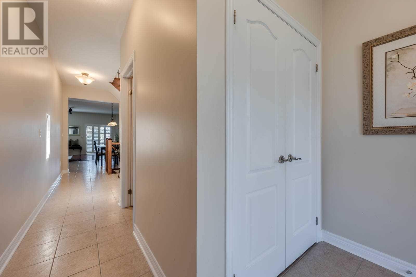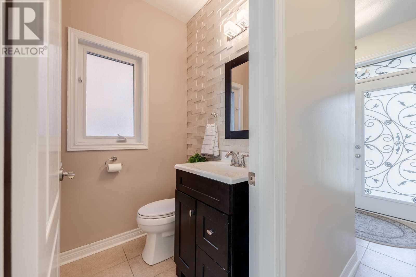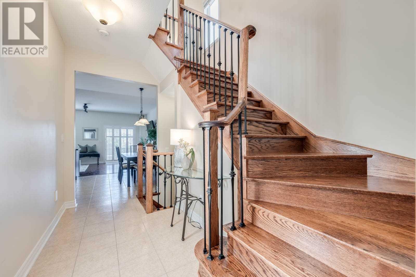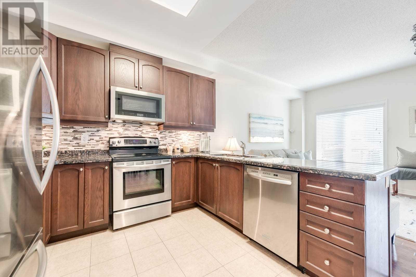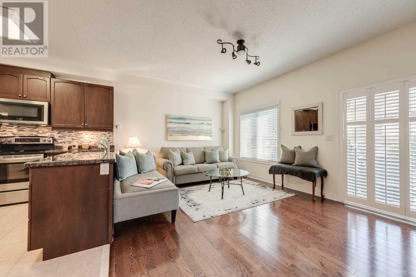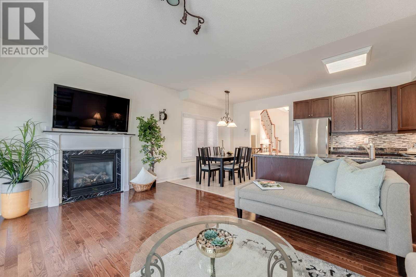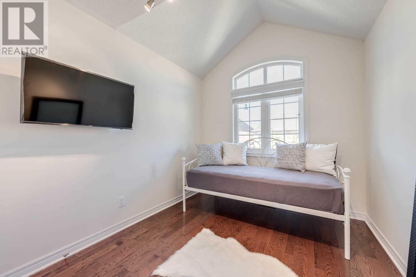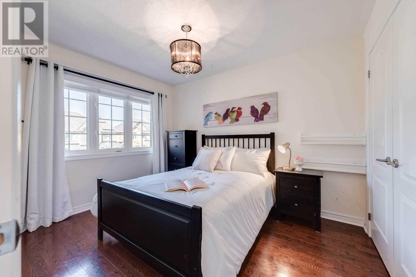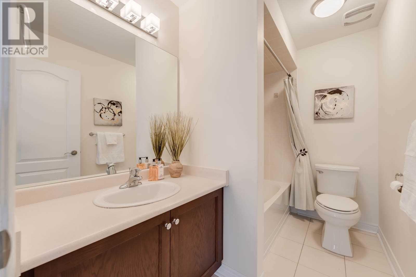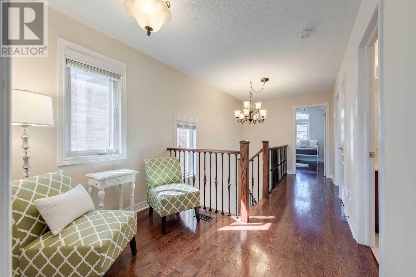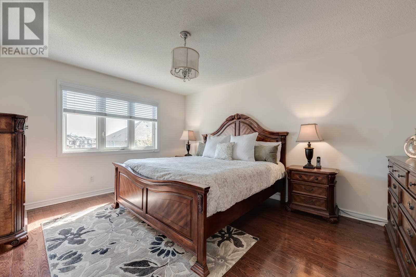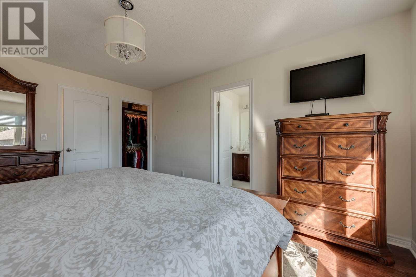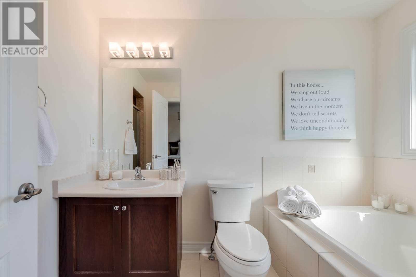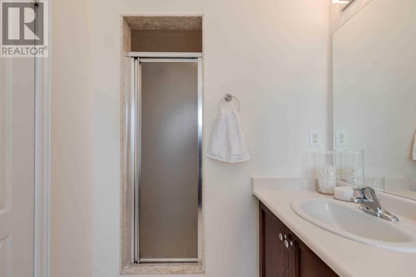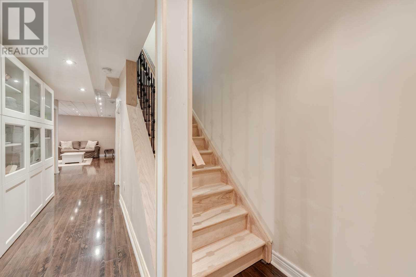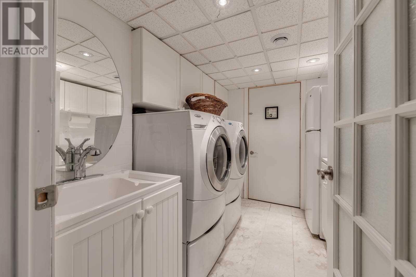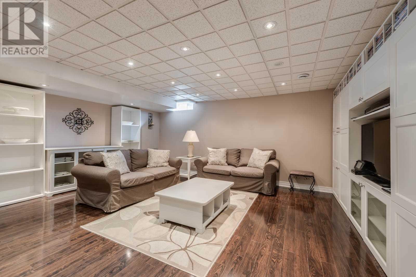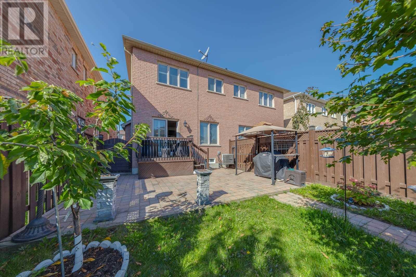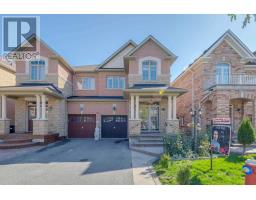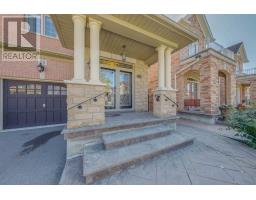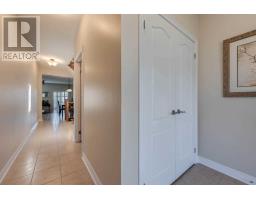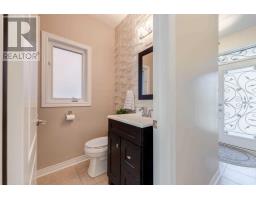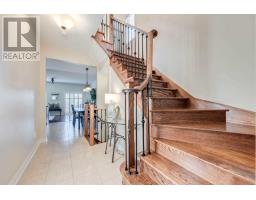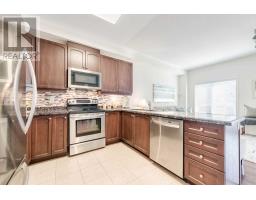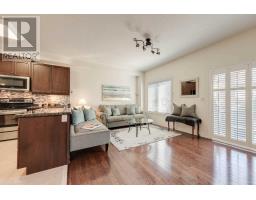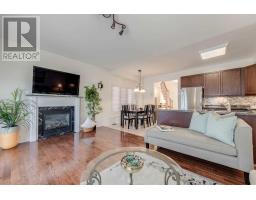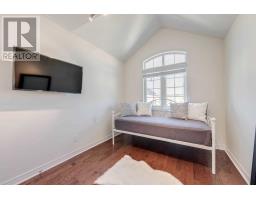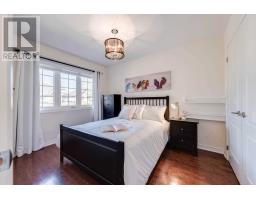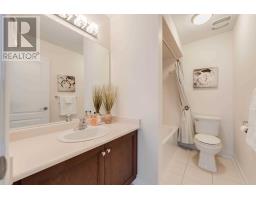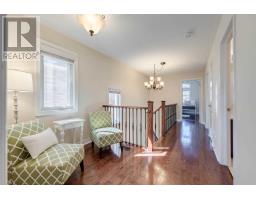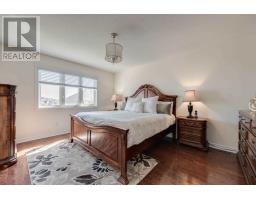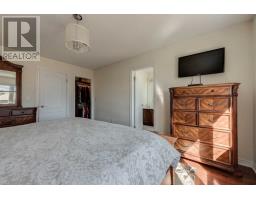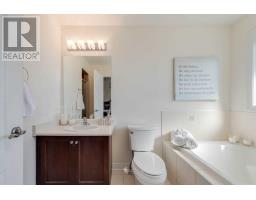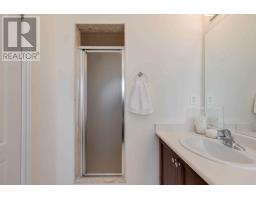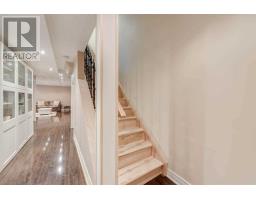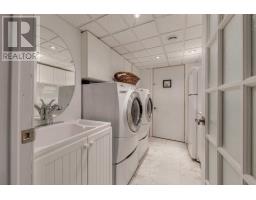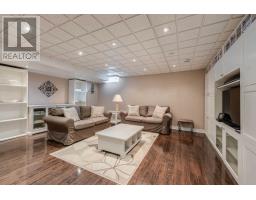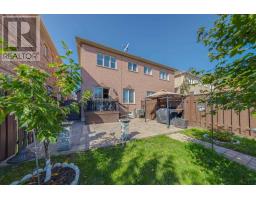3 Bedroom
3 Bathroom
Fireplace
Central Air Conditioning
Forced Air
$699,900
Original Owners In Prime Location! Meticulously Maintained House In The Heart Of Brampton East. Open Concept Main Floor, 9Ft Ceilings. Oak Hardwood Floors Throughout. Wrought Iron Staircase Spindles. Upgraded Kitchen With Granite Countertop, Backsplash, Valance Lighting, Extended Upper Cabinetry. Renovated Powder Washroom. Spa-Like Ensuite Soaker Tub. Finished Basement, Pot Lights, Laundry And Cold Cellar. Landscaped Property, Pattern Concrete And Interlock.**** EXTRAS **** Stainless Steel Fridge, Stove, B/I Dish Washer & Hood Fan. Washer/Dryer. Custom Window Coverings, Custom Walk-In In Master. Almost All Elfs, Central Vac, Garden Shed. Hwt Rental $33.58/Mth. Excluded: Fridge And Freezer In Laundry Room. (id:25308)
Property Details
|
MLS® Number
|
W4607511 |
|
Property Type
|
Single Family |
|
Community Name
|
Bram East |
|
Parking Space Total
|
3 |
Building
|
Bathroom Total
|
3 |
|
Bedrooms Above Ground
|
3 |
|
Bedrooms Total
|
3 |
|
Basement Development
|
Finished |
|
Basement Type
|
N/a (finished) |
|
Construction Style Attachment
|
Semi-detached |
|
Cooling Type
|
Central Air Conditioning |
|
Exterior Finish
|
Brick, Stone |
|
Fireplace Present
|
Yes |
|
Heating Fuel
|
Natural Gas |
|
Heating Type
|
Forced Air |
|
Stories Total
|
2 |
|
Type
|
House |
Parking
Land
|
Acreage
|
No |
|
Size Irregular
|
23.62 X 104.99 Ft |
|
Size Total Text
|
23.62 X 104.99 Ft |
Rooms
| Level |
Type |
Length |
Width |
Dimensions |
|
Second Level |
Master Bedroom |
6.54 m |
4.49 m |
6.54 m x 4.49 m |
|
Second Level |
Bathroom |
3.93 m |
2.28 m |
3.93 m x 2.28 m |
|
Second Level |
Bedroom |
4.6 m |
3.22 m |
4.6 m x 3.22 m |
|
Second Level |
Bedroom |
3.64 m |
3.12 m |
3.64 m x 3.12 m |
|
Second Level |
Office |
3.15 m |
2.64 m |
3.15 m x 2.64 m |
|
Basement |
Living Room |
9.28 m |
5.56 m |
9.28 m x 5.56 m |
|
Basement |
Laundry Room |
3.15 m |
2.2 m |
3.15 m x 2.2 m |
|
Main Level |
Kitchen |
5.22 m |
3.3 m |
5.22 m x 3.3 m |
|
Main Level |
Dining Room |
4.62 m |
3.38 m |
4.62 m x 3.38 m |
|
Main Level |
Living Room |
7.3 m |
5.67 m |
7.3 m x 5.67 m |
https://www.realtor.ca/PropertyDetails.aspx?PropertyId=21244511
