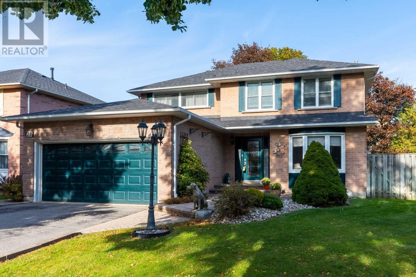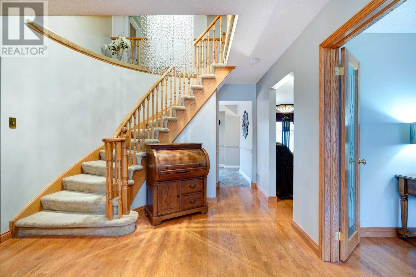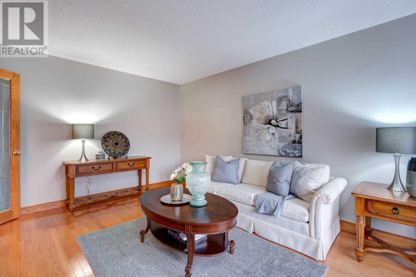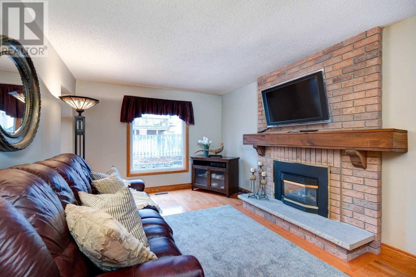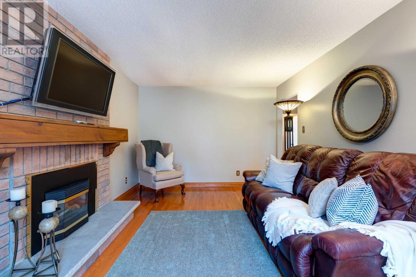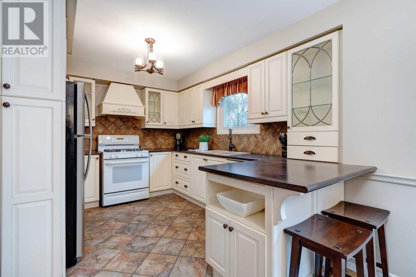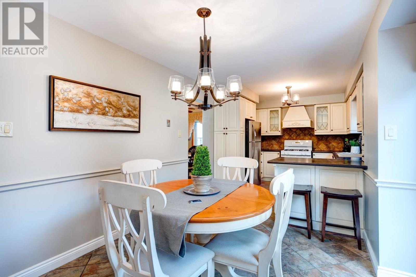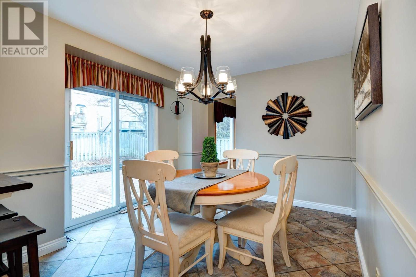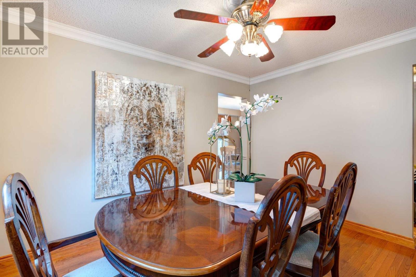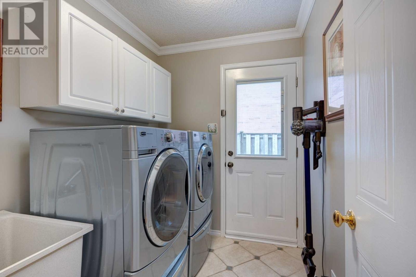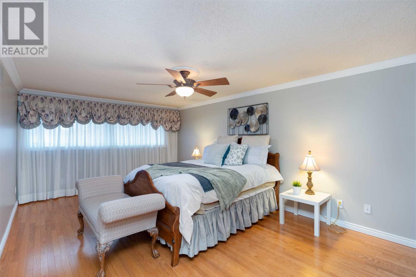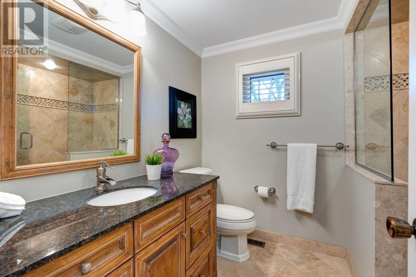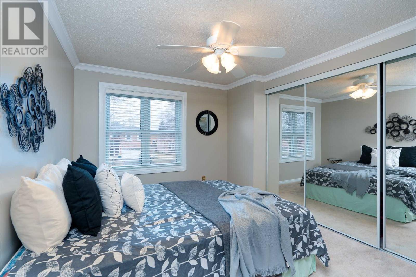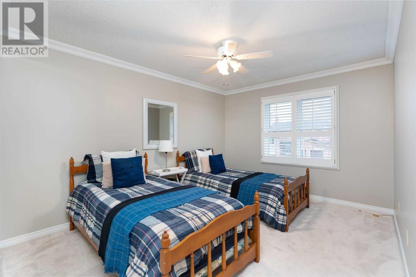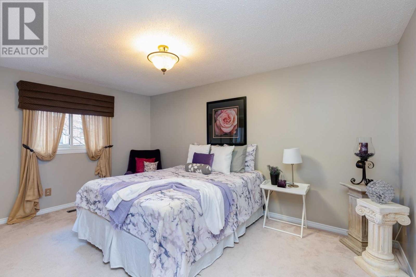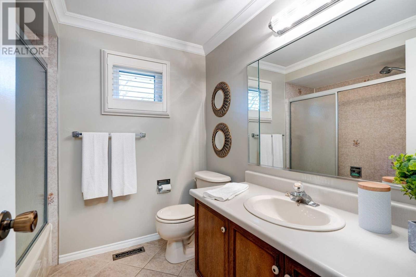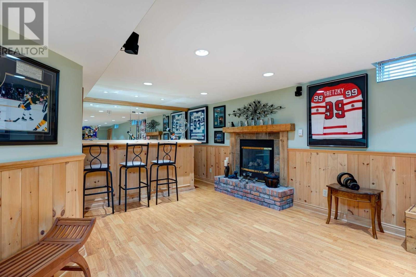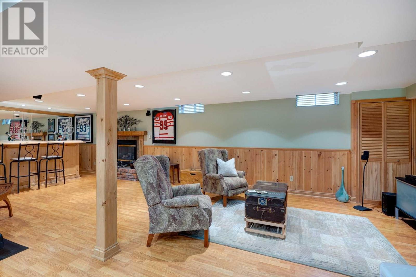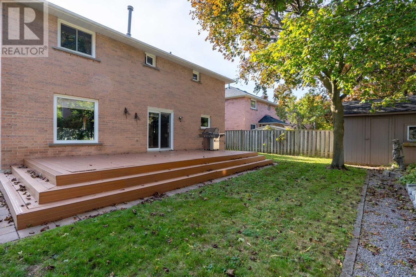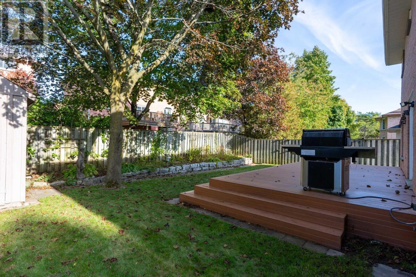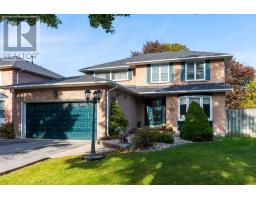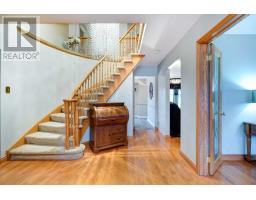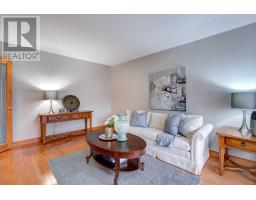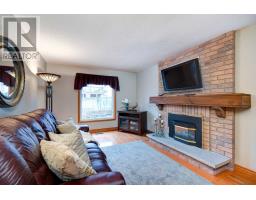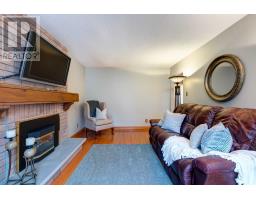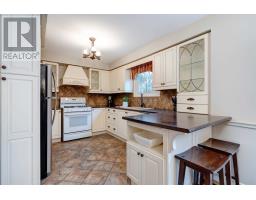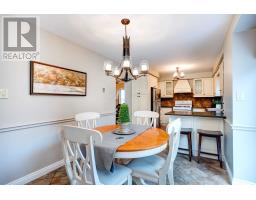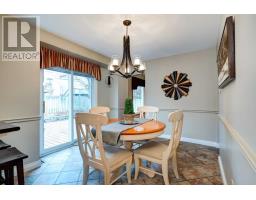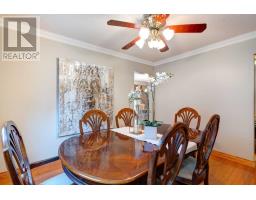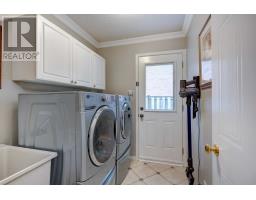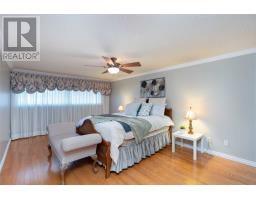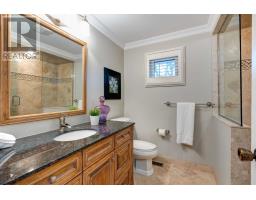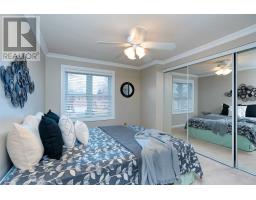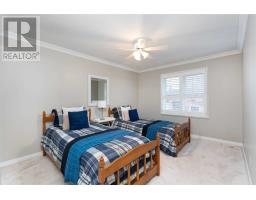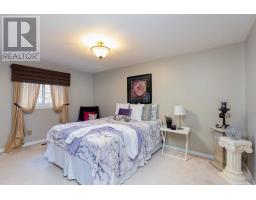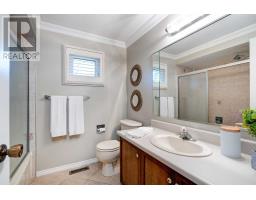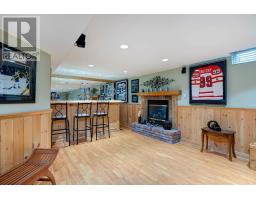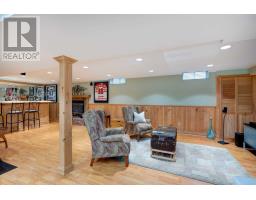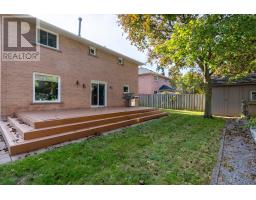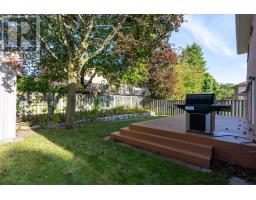4 Bedroom
4 Bathroom
Fireplace
Central Air Conditioning
Forced Air
$824,900
Amazing Location! Sought After 4 Bdrm/4Bath Brick Home In Family Friendly South Ajax Just Steps Away From The Lake! Main Flr Features Laundry Room, Hardwood, Beautiful Foyer, Updated Kitchen W/Walk Out To Deck, Formal Living & Dining Room. Large Master Bdrm Features En-Suite & Walk-In Closet. Entertainment Dream W/Finished Basement & Wetbar & 2Pc Bathroom & Storage. Just Steps To Parks, Schools, Biking & Walking Trails Along Lake Ontario, Transit & Shopping.**** EXTRAS **** Incl: Washer, Dryer, Built-In Dishwasher, Ss Fridge, Stove, Window Coverings, Air Conditioner, Central Vac, Electric Light Fixtures, Sprinkler System, Large Shed, Fridge In Rec Room (As Is) (id:25308)
Property Details
|
MLS® Number
|
E4612764 |
|
Property Type
|
Single Family |
|
Community Name
|
South West |
|
Amenities Near By
|
Hospital, Park, Public Transit, Schools |
|
Parking Space Total
|
6 |
Building
|
Bathroom Total
|
4 |
|
Bedrooms Above Ground
|
4 |
|
Bedrooms Total
|
4 |
|
Basement Development
|
Finished |
|
Basement Type
|
N/a (finished) |
|
Construction Style Attachment
|
Detached |
|
Cooling Type
|
Central Air Conditioning |
|
Exterior Finish
|
Brick |
|
Fireplace Present
|
Yes |
|
Heating Fuel
|
Natural Gas |
|
Heating Type
|
Forced Air |
|
Stories Total
|
2 |
|
Type
|
House |
Parking
Land
|
Acreage
|
No |
|
Land Amenities
|
Hospital, Park, Public Transit, Schools |
|
Size Irregular
|
55.77 X 105.18 Ft |
|
Size Total Text
|
55.77 X 105.18 Ft |
|
Surface Water
|
Lake/pond |
Rooms
| Level |
Type |
Length |
Width |
Dimensions |
|
Second Level |
Master Bedroom |
5.89 m |
4.88 m |
5.89 m x 4.88 m |
|
Second Level |
Bedroom 2 |
4.47 m |
3.03 m |
4.47 m x 3.03 m |
|
Second Level |
Bedroom 3 |
4.55 m |
3.03 m |
4.55 m x 3.03 m |
|
Second Level |
Bedroom 4 |
3.38 m |
2.73 m |
3.38 m x 2.73 m |
|
Basement |
Recreational, Games Room |
9.89 m |
6.67 m |
9.89 m x 6.67 m |
|
Basement |
Workshop |
7.18 m |
3.62 m |
7.18 m x 3.62 m |
|
Main Level |
Living Room |
4.88 m |
3.35 m |
4.88 m x 3.35 m |
|
Main Level |
Family Room |
5.19 m |
3.34 m |
5.19 m x 3.34 m |
|
Main Level |
Kitchen |
7.11 m |
3.03 m |
7.11 m x 3.03 m |
|
Main Level |
Dining Room |
3.66 m |
3.17 m |
3.66 m x 3.17 m |
https://www.realtor.ca/PropertyDetails.aspx?PropertyId=21261923
