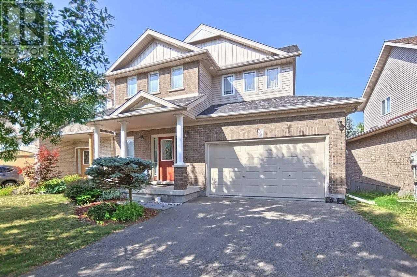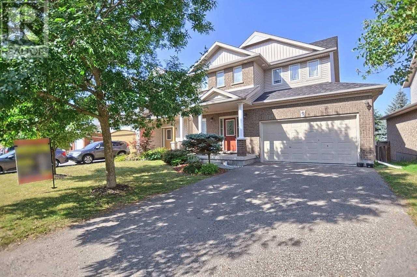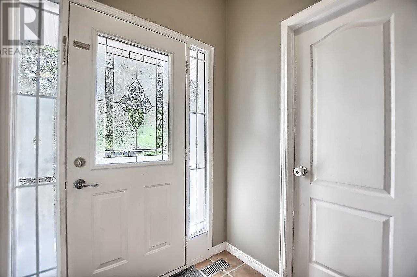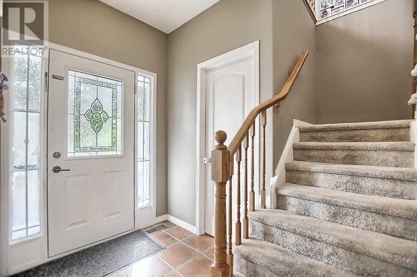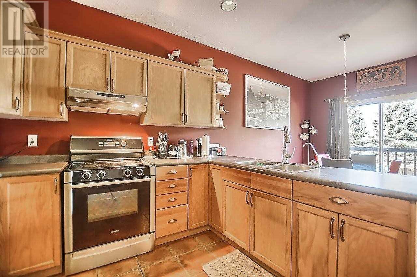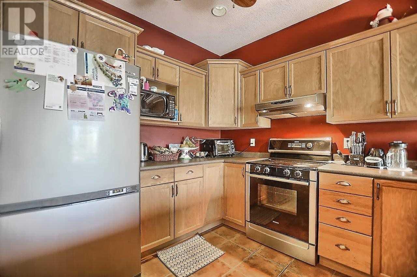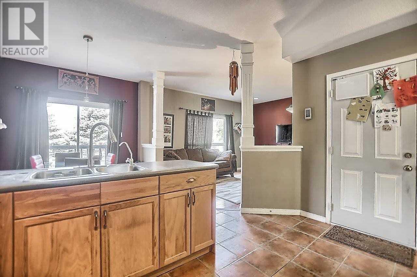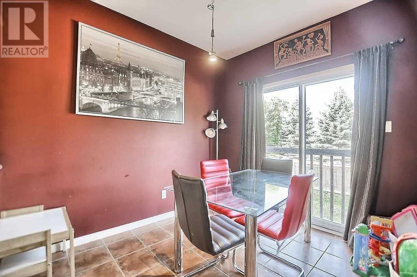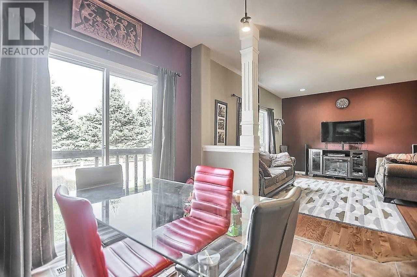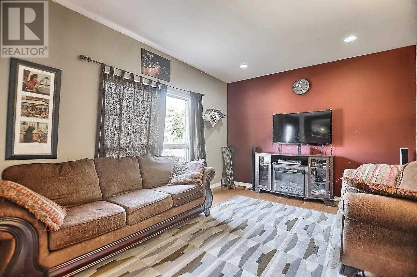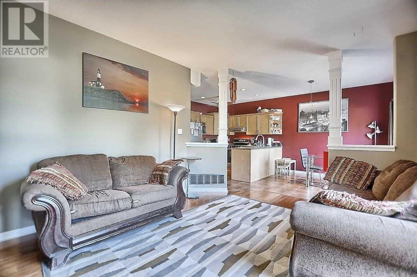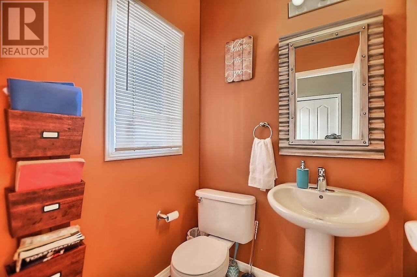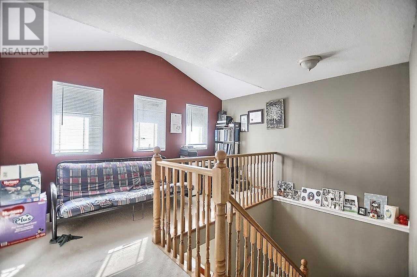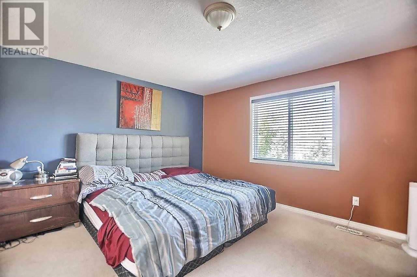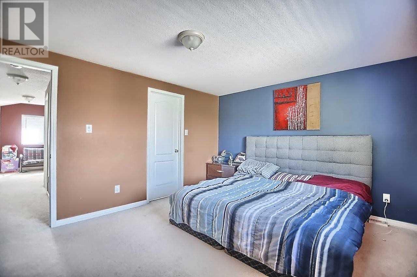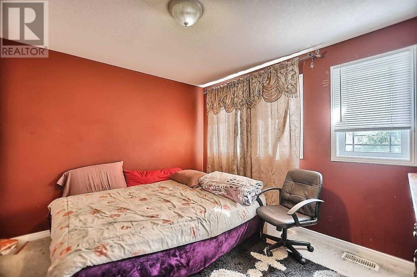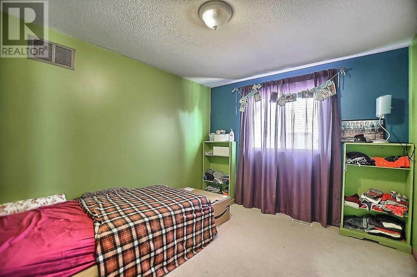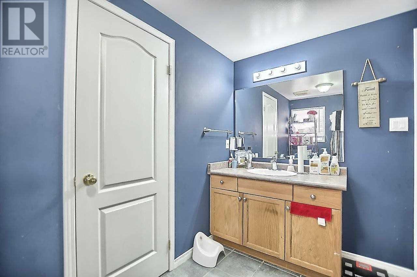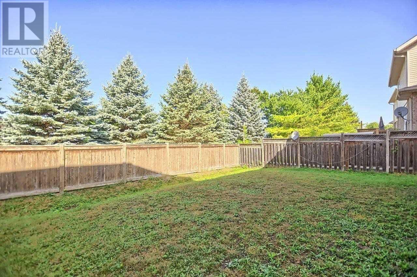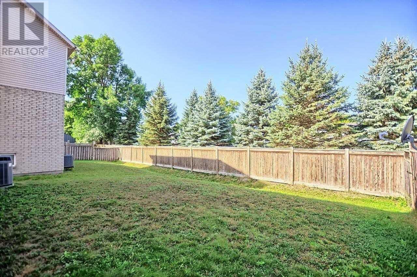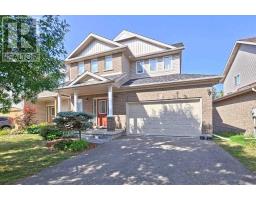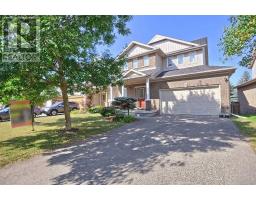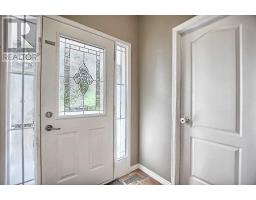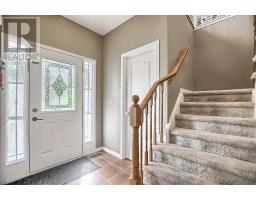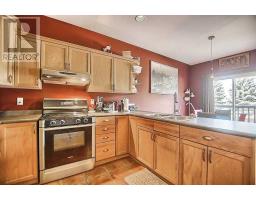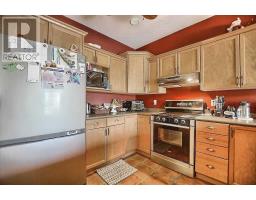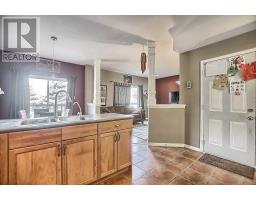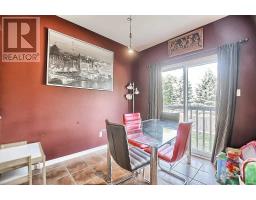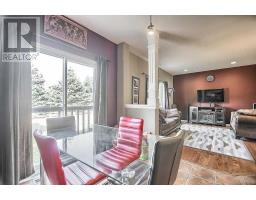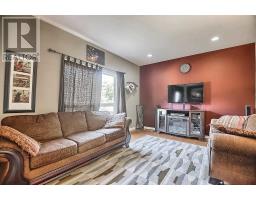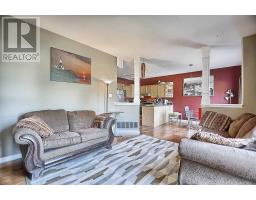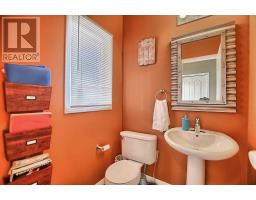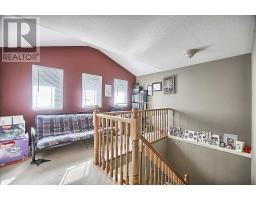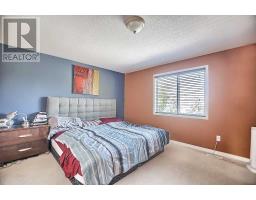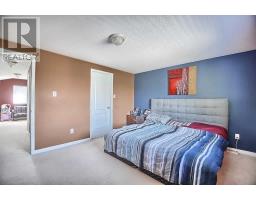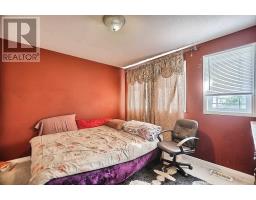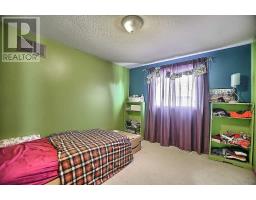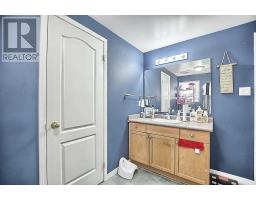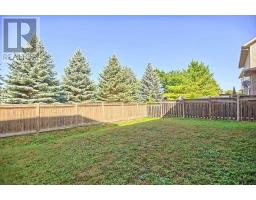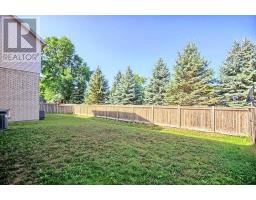28 Stoneham St New Tecumseth, Ontario L9R 2C9
3 Bedroom
2 Bathroom
Central Air Conditioning
Forced Air
$610,000
Detached 3 Bedroom, 2 Bath With Extra Loft Are For Small Office, 9' Ceilings, Open Concept Living, Bright Eat-In Kitchen With Updated Cupboards, Pot Lights, Cozy Living Area With Double Pillars And Hardwood Flooring, Double Car Garage With Inside Entrance, Double Car Driveway With No Sidewalk. Close To Both New Schools, Walking Distance To Hospital, Parks, Downtown, Great Family Neighborhood.**** EXTRAS **** S/S Appliances: Fridge, Stove, Range Hood, Washer, Dryer, Central Air Unit, Hrv Unit Upgraded Humidity Sensor Fans Hot Water Tank (Rental) Unfinished Basement With R/I 3Pc Bath (id:25308)
Property Details
| MLS® Number | N4557003 |
| Property Type | Single Family |
| Neigbourhood | Alliston |
| Community Name | Alliston |
| Parking Space Total | 6 |
Building
| Bathroom Total | 2 |
| Bedrooms Above Ground | 3 |
| Bedrooms Total | 3 |
| Basement Development | Unfinished |
| Basement Type | N/a (unfinished) |
| Construction Style Attachment | Detached |
| Cooling Type | Central Air Conditioning |
| Exterior Finish | Brick |
| Heating Fuel | Natural Gas |
| Heating Type | Forced Air |
| Stories Total | 2 |
| Type | House |
Parking
| Attached garage |
Land
| Acreage | No |
| Size Irregular | 39.37 X 90.03 Ft |
| Size Total Text | 39.37 X 90.03 Ft |
Rooms
| Level | Type | Length | Width | Dimensions |
|---|---|---|---|---|
| Main Level | Foyer | 3 m | 2 m | 3 m x 2 m |
| Main Level | Kitchen | 3.5 m | 3.5 m | 3.5 m x 3.5 m |
| Main Level | Dining Room | 3.5 m | 3.5 m | 3.5 m x 3.5 m |
| Main Level | Living Room | 5 m | 4 m | 5 m x 4 m |
| Upper Level | Master Bedroom | 4.75 m | 4 m | 4.75 m x 4 m |
| Upper Level | Bedroom 2 | 3.75 m | 3.3 m | 3.75 m x 3.3 m |
| Upper Level | Bedroom 3 | 3.85 m | 3.4 m | 3.85 m x 3.4 m |
| Upper Level | Loft | 2 m | 4 m | 2 m x 4 m |
https://www.realtor.ca/PropertyDetails.aspx?PropertyId=21067547
Interested?
Contact us for more information
