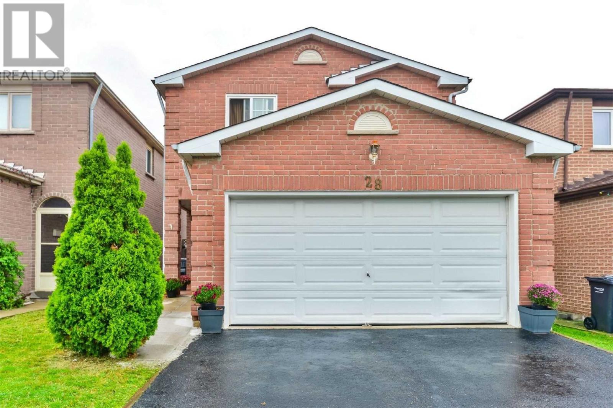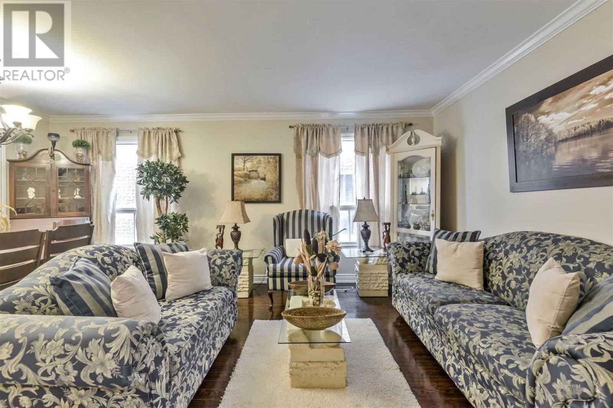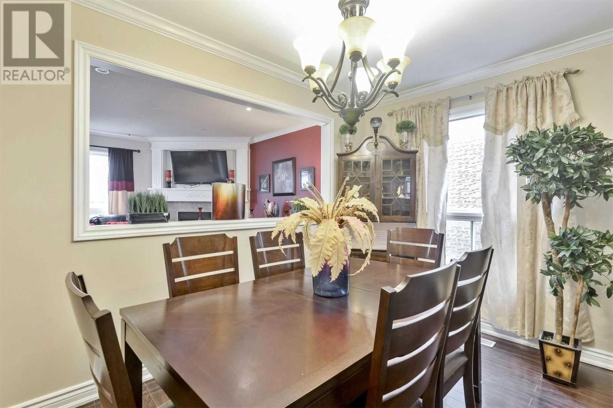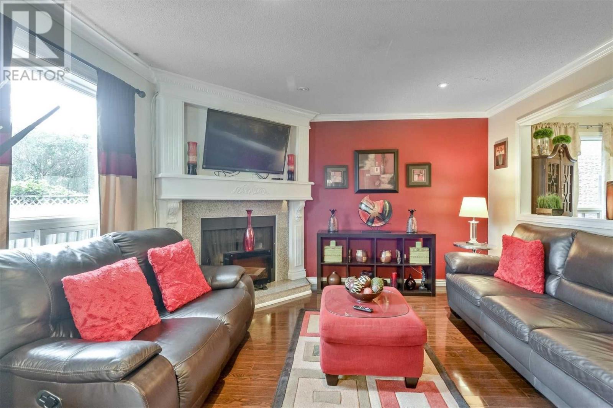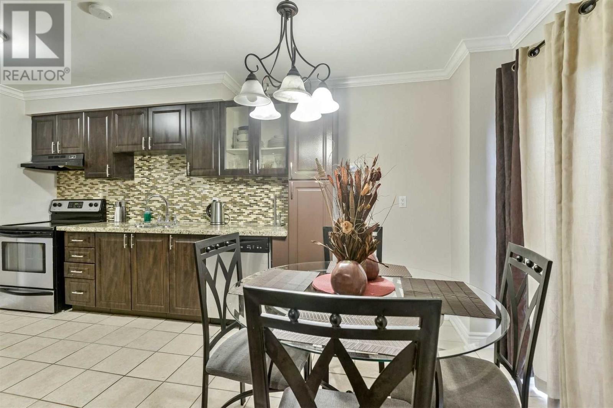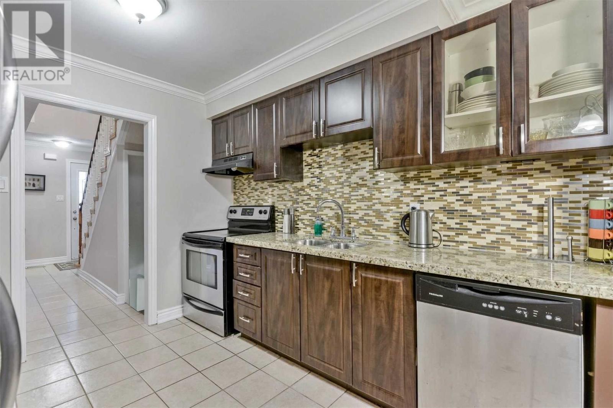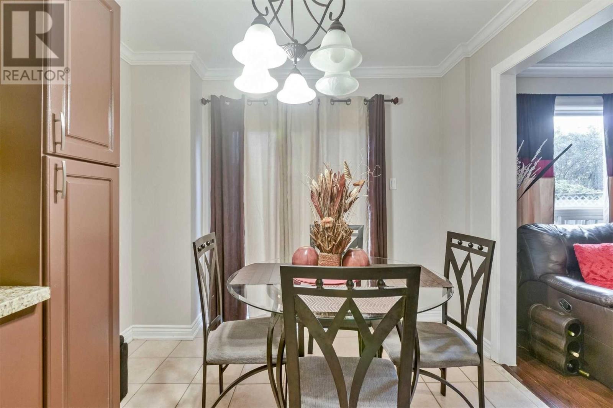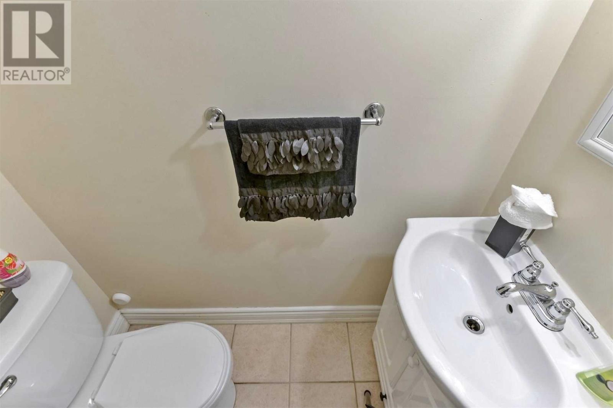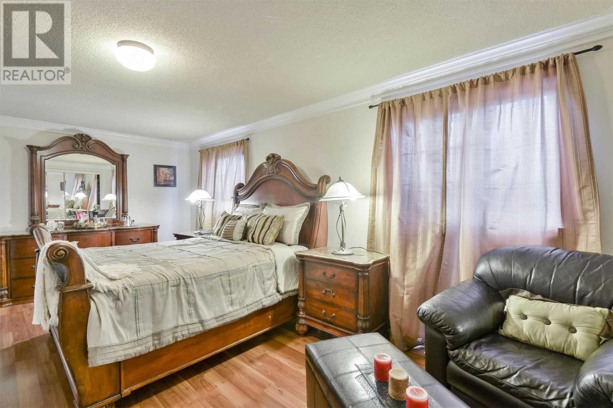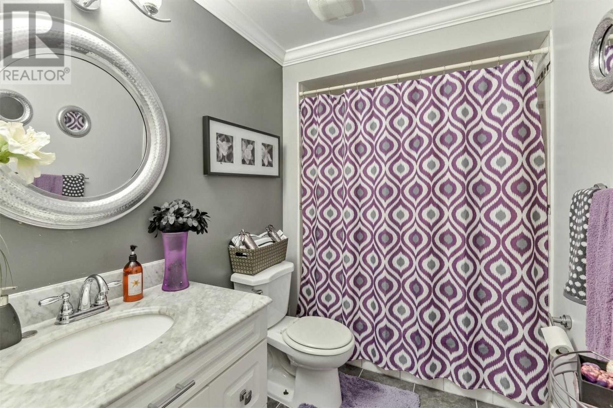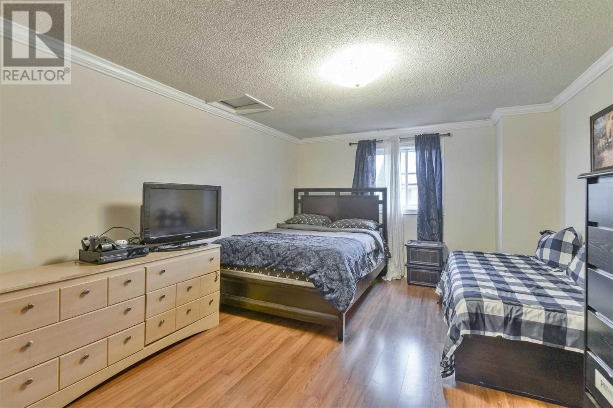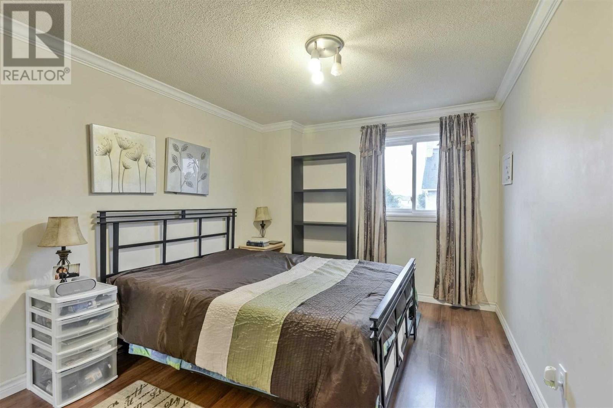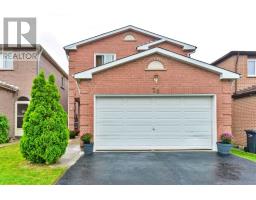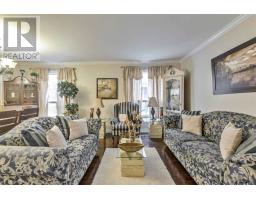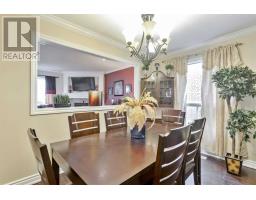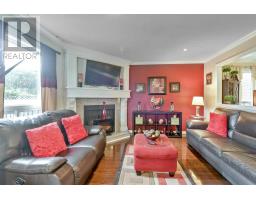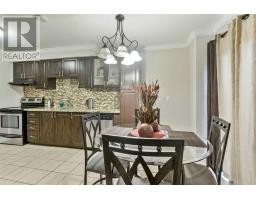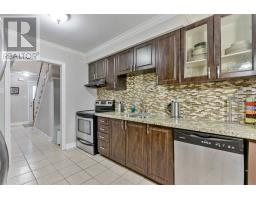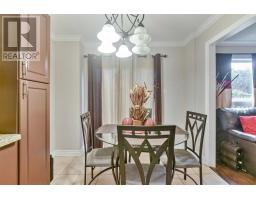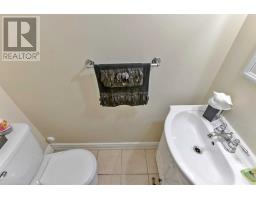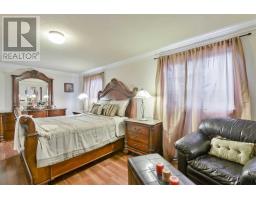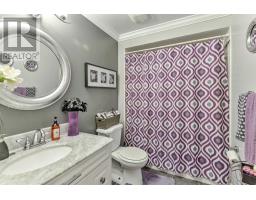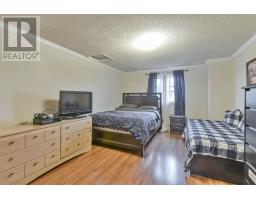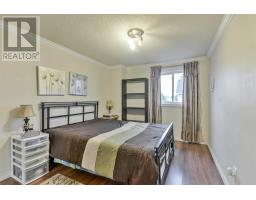28 Stanwell Dr Brampton, Ontario L6Z 3Y7
4 Bedroom
4 Bathroom
Fireplace
Central Air Conditioning
Forced Air
$729,900
3 Large Bedroom Detached House For Sale! Very Well Kept Upto Date And Clean. Updated Windows, Roof Shingles, Furnace, Ac Etc. Just Move In Condition! Very Practical Layout With Hallway And Separate Family Room. Living And Dining Room Combined.**** EXTRAS **** Includes All Appliances, All Electrical Light Fixtures, All Windows Coverings. No Side Entrance To Finished Basement. Walking Distance To Public Transit, Shopping, Schools. (id:25308)
Property Details
| MLS® Number | W4606339 |
| Property Type | Single Family |
| Community Name | Heart Lake West |
| Amenities Near By | Hospital, Park, Public Transit, Schools |
| Parking Space Total | 4 |
Building
| Bathroom Total | 4 |
| Bedrooms Above Ground | 3 |
| Bedrooms Below Ground | 1 |
| Bedrooms Total | 4 |
| Basement Development | Finished |
| Basement Type | N/a (finished) |
| Construction Style Attachment | Detached |
| Cooling Type | Central Air Conditioning |
| Exterior Finish | Brick |
| Fireplace Present | Yes |
| Heating Fuel | Natural Gas |
| Heating Type | Forced Air |
| Stories Total | 2 |
| Type | House |
Parking
| Attached garage |
Land
| Acreage | No |
| Land Amenities | Hospital, Park, Public Transit, Schools |
| Size Irregular | 30.02 X 100.07 Ft |
| Size Total Text | 30.02 X 100.07 Ft |
Rooms
| Level | Type | Length | Width | Dimensions |
|---|---|---|---|---|
| Basement | Bedroom | 3.73 m | 3.16 m | 3.73 m x 3.16 m |
| Basement | Living Room | 4.26 m | 3.97 m | 4.26 m x 3.97 m |
| Main Level | Living Room | 3.5 m | 3.48 m | 3.5 m x 3.48 m |
| Main Level | Dining Room | 3.06 m | 3.36 m | 3.06 m x 3.36 m |
| Main Level | Family Room | 3.94 m | 3.47 m | 3.94 m x 3.47 m |
| Main Level | Kitchen | 4.8 m | 2.86 m | 4.8 m x 2.86 m |
| Upper Level | Master Bedroom | 5.82 m | 3.67 m | 5.82 m x 3.67 m |
| Upper Level | Bedroom 2 | 5.07 m | 3.51 m | 5.07 m x 3.51 m |
| Upper Level | Bedroom 3 | 3.55 m | 2.88 m | 3.55 m x 2.88 m |
https://www.realtor.ca/PropertyDetails.aspx?PropertyId=21239663
Interested?
Contact us for more information
