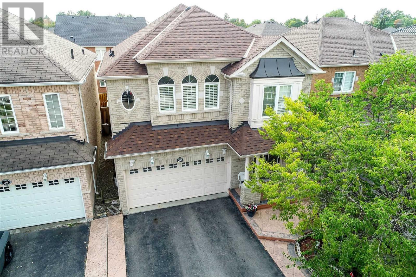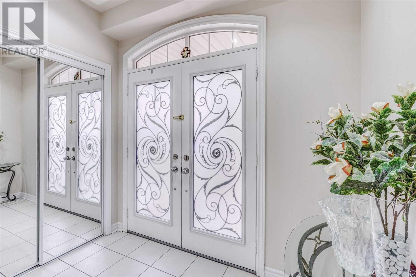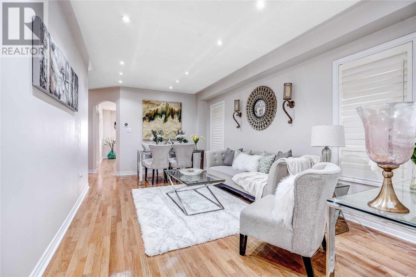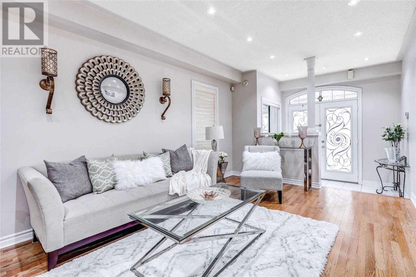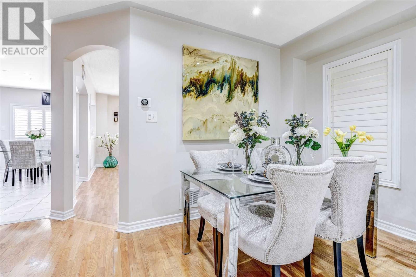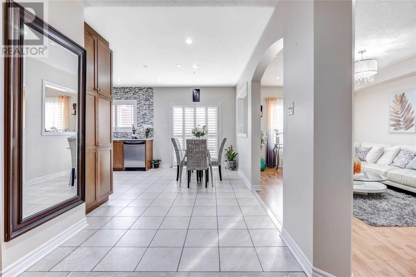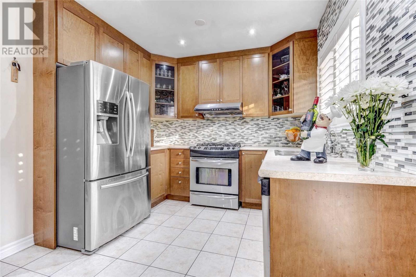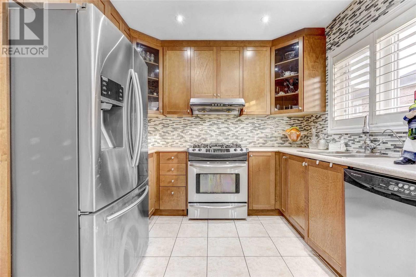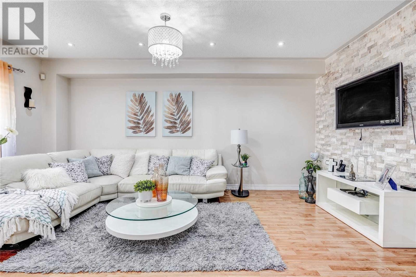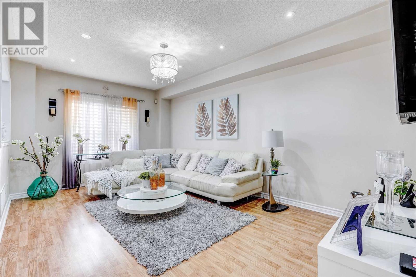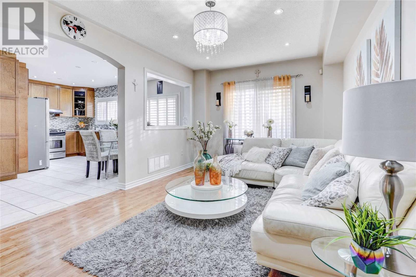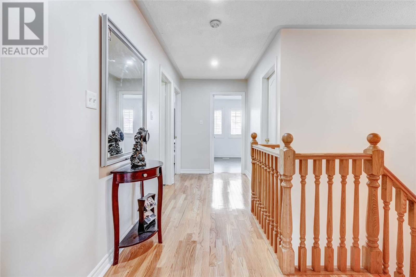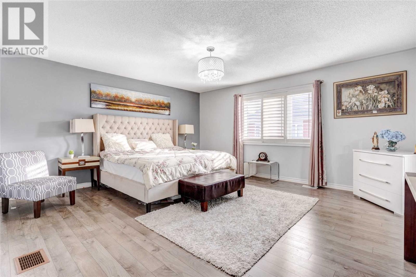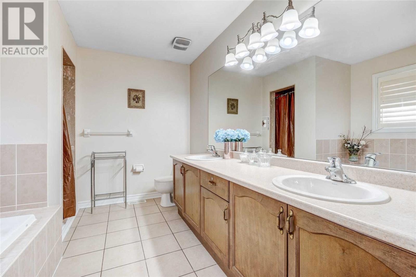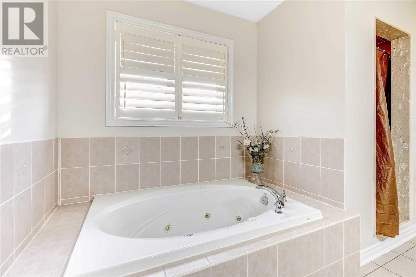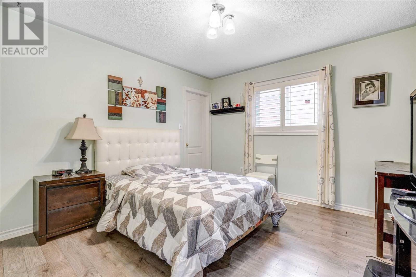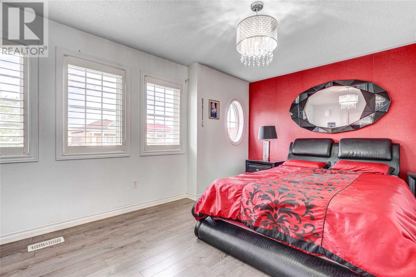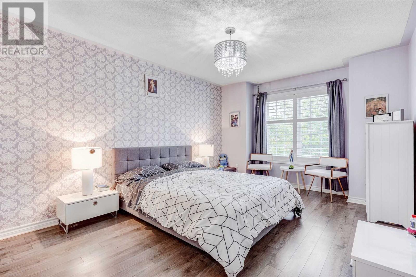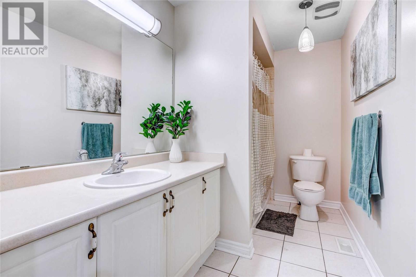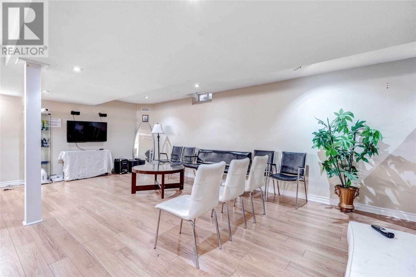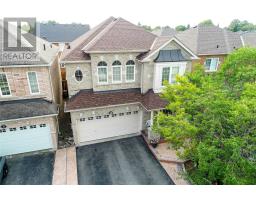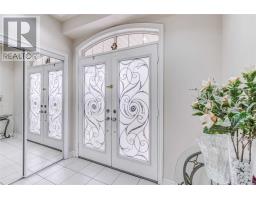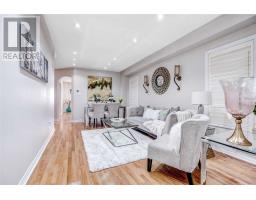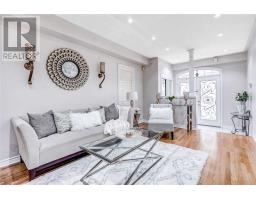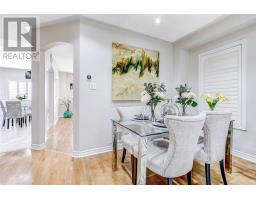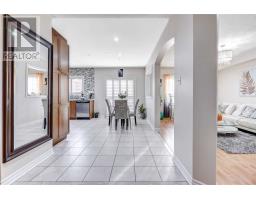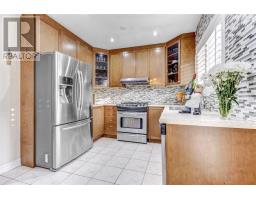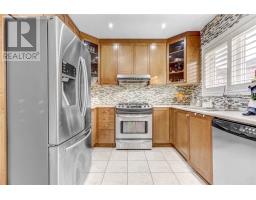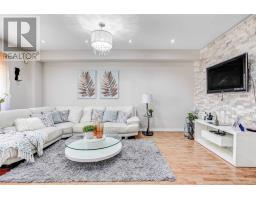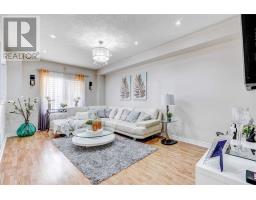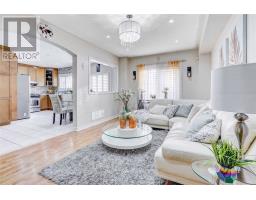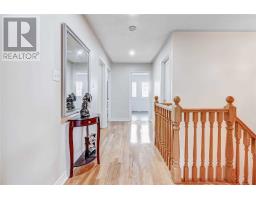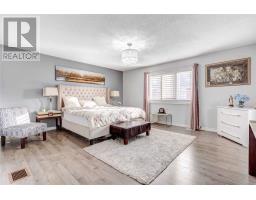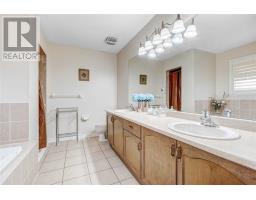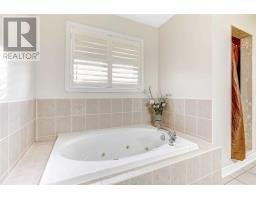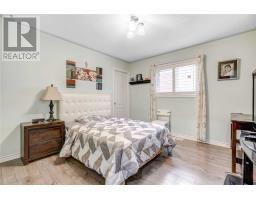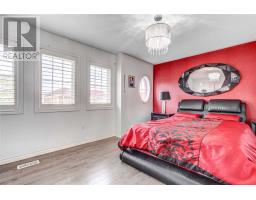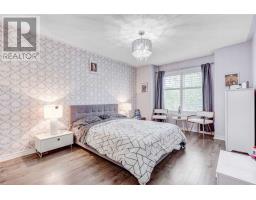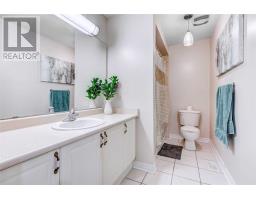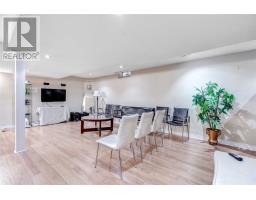28 Savita Rd Brampton, Ontario L7A 3V1
5 Bedroom
3 Bathroom
Central Air Conditioning
Forced Air
$849,900
Wow!! Absolute Show Stopper! A Spectacular 4+1 Br Detached House With Very Good Layout!!! Double Door Entry, Pot Lights, Hardwood Floor, Tall Kit-Cabinet/Pantry, S/S Appliances, Backsplash, All Bedrooms Closets With Organizers, Jacuzzi In Master, Designer Freshly Painted, California Shutters, Wooden Staircase, New Roof, Cac, Furnace. Finished Basement With Separate Entrance Through Garage, Storage Shed In Backyard.**** EXTRAS **** All Elfs, Gas Stove, S/S Fridge, S/S Dishwasher, S/S Hood, Washer, Dryer, Chandlier, Fan, California Shutters, Cac, Tool Shed, Water Purification System.. (id:25308)
Property Details
| MLS® Number | W4585177 |
| Property Type | Single Family |
| Community Name | Fletcher's Meadow |
| Parking Space Total | 6 |
Building
| Bathroom Total | 3 |
| Bedrooms Above Ground | 4 |
| Bedrooms Below Ground | 1 |
| Bedrooms Total | 5 |
| Basement Development | Finished |
| Basement Features | Separate Entrance |
| Basement Type | N/a (finished) |
| Construction Style Attachment | Detached |
| Cooling Type | Central Air Conditioning |
| Exterior Finish | Brick |
| Heating Fuel | Natural Gas |
| Heating Type | Forced Air |
| Stories Total | 2 |
| Type | House |
Parking
| Attached garage |
Land
| Acreage | No |
| Size Irregular | 36.09 X 85.3 Ft |
| Size Total Text | 36.09 X 85.3 Ft |
Rooms
| Level | Type | Length | Width | Dimensions |
|---|---|---|---|---|
| Second Level | Master Bedroom | 4.91 m | 4.75 m | 4.91 m x 4.75 m |
| Second Level | Bedroom 2 | 5.15 m | 3.44 m | 5.15 m x 3.44 m |
| Second Level | Bedroom 3 | 5.18 m | 3.05 m | 5.18 m x 3.05 m |
| Second Level | Bedroom 4 | 3.45 m | 3.38 m | 3.45 m x 3.38 m |
| Basement | Great Room | 8.44 m | 7.45 m | 8.44 m x 7.45 m |
| Basement | Bedroom 5 | 3.66 m | 2.99 m | 3.66 m x 2.99 m |
| Main Level | Living Room | 6.1 m | 3.3 m | 6.1 m x 3.3 m |
| Main Level | Dining Room | 6.1 m | 3.3 m | 6.1 m x 3.3 m |
| Main Level | Family Room | 5.46 m | 3.41 m | 5.46 m x 3.41 m |
| Main Level | Kitchen | 5.15 m | 4.58 m | 5.15 m x 4.58 m |
https://www.realtor.ca/PropertyDetails.aspx?PropertyId=21164816
Interested?
Contact us for more information
