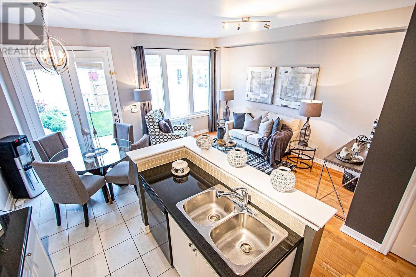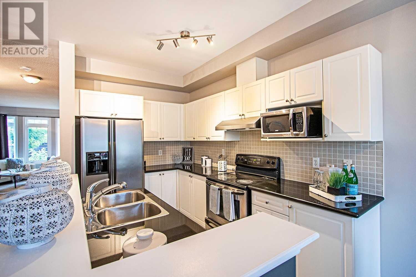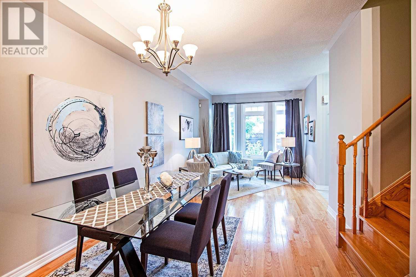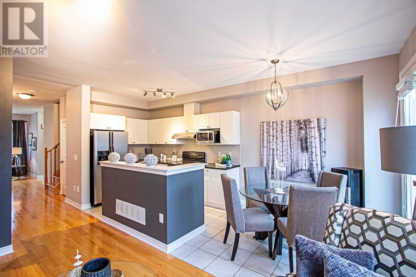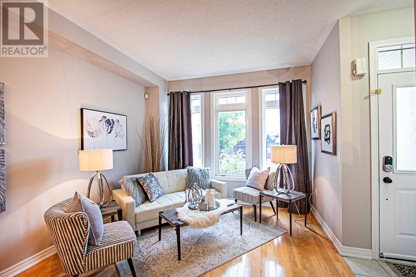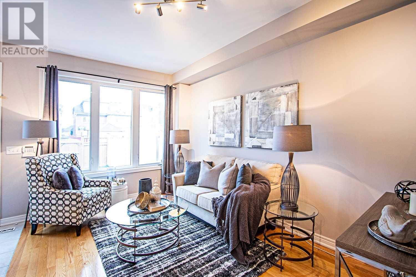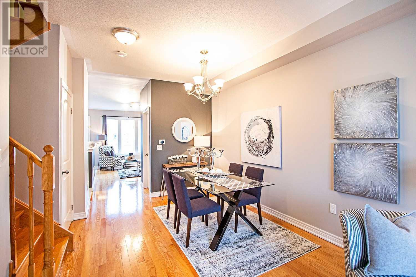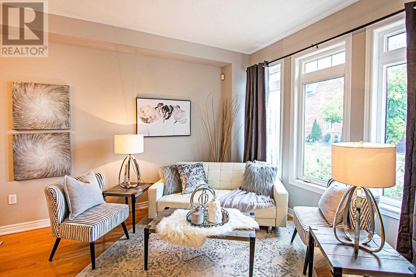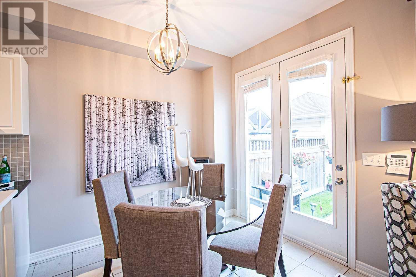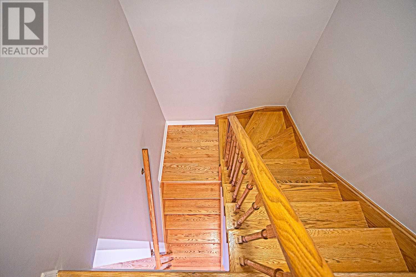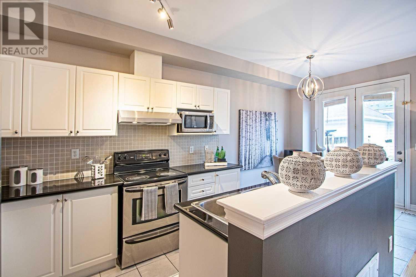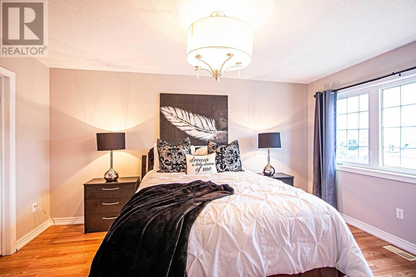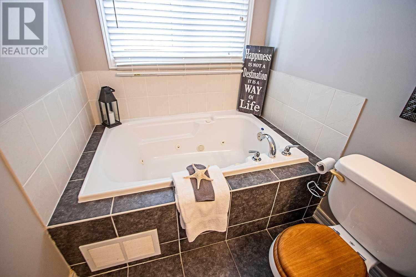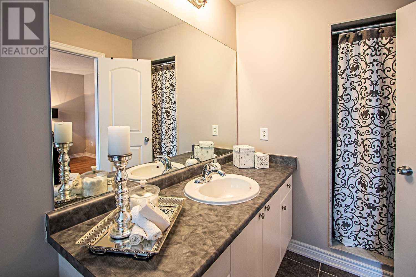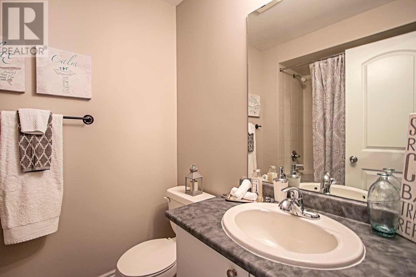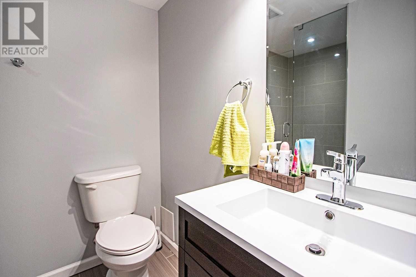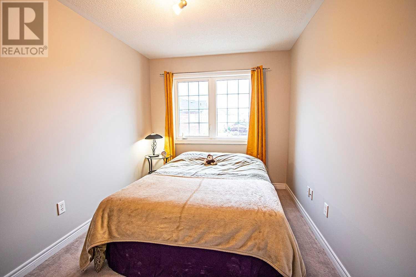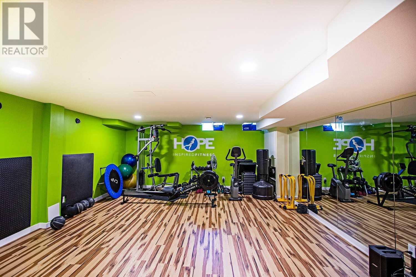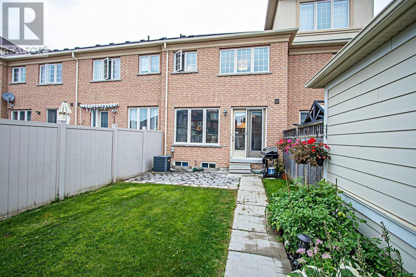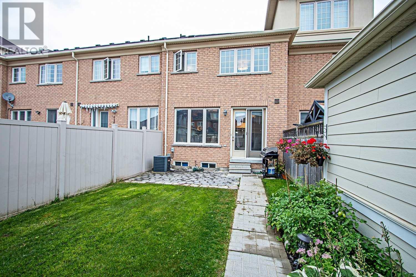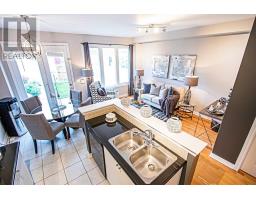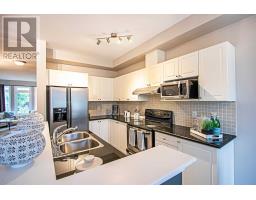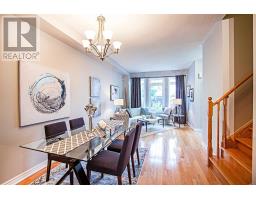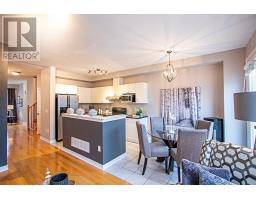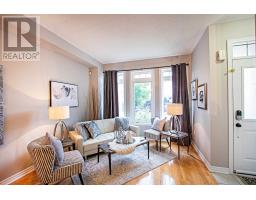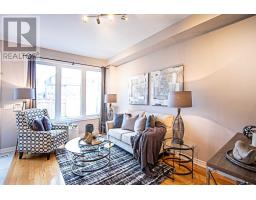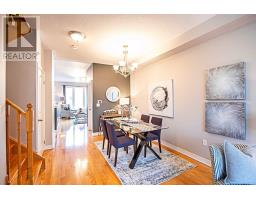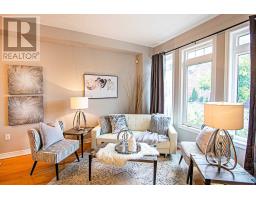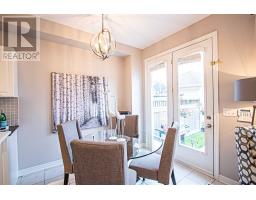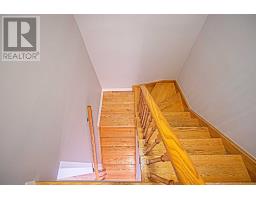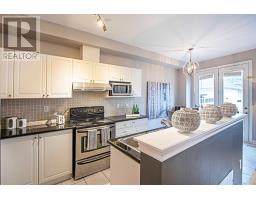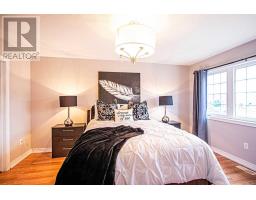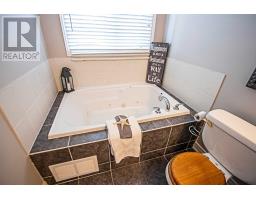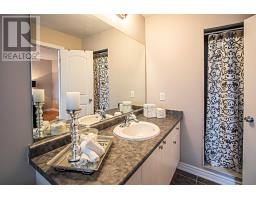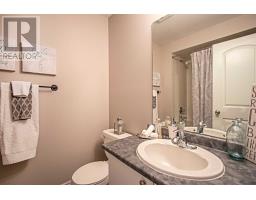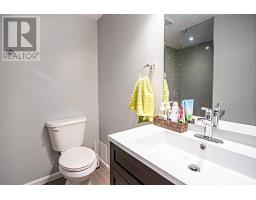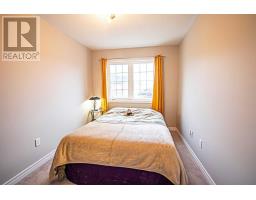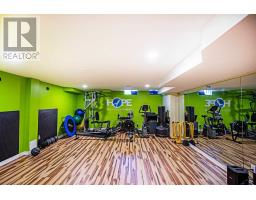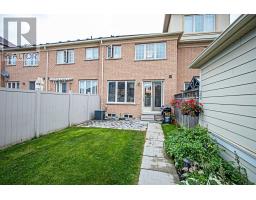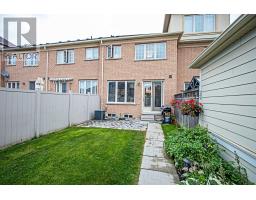28 Outer Banks Dr Markham, Ontario L6B 0N5
3 Bedroom
4 Bathroom
Central Air Conditioning
Forced Air
$768,000
Beautiful, Bright And Spacious 3 Br ,4 Bathroom Open Concept Freehold Townhome. Featuring: Granite Countertops,Hardwood Floors & 9Ft Ceiling On Main, Finished Basement, Detached Garage, +++. Great Layout And Lots Of Natural Light. A Family Friendly Neighbourhood. Great For Kids. Close To: Markham/Stouffville Hospital, Community Centre, Boxgrove Shopping Centre & Schools. Minutes To 407 & Go**** EXTRAS **** Stainless Steel Appliances: Fridge, Stove, Rangehood, And Dishwasher. Also Includes Washer And Dryer, Central Air, Window Coverings,Nest Smart Home Products, All Elfs. Exclusions: Gym Equipment & Dry Heat Sauna- Sauna Negotiable (id:25308)
Property Details
| MLS® Number | N4570236 |
| Property Type | Single Family |
| Community Name | Cornell |
| Parking Space Total | 2 |
Building
| Bathroom Total | 4 |
| Bedrooms Above Ground | 3 |
| Bedrooms Total | 3 |
| Basement Development | Finished |
| Basement Type | N/a (finished) |
| Construction Style Attachment | Attached |
| Cooling Type | Central Air Conditioning |
| Exterior Finish | Brick |
| Heating Fuel | Natural Gas |
| Heating Type | Forced Air |
| Stories Total | 2 |
| Type | Row / Townhouse |
Parking
| Detached garage |
Land
| Acreage | No |
| Size Irregular | 18.54 X 104.99 Ft |
| Size Total Text | 18.54 X 104.99 Ft |
Rooms
| Level | Type | Length | Width | Dimensions |
|---|---|---|---|---|
| Second Level | Master Bedroom | 3.47 m | 4.6 m | 3.47 m x 4.6 m |
| Second Level | Bedroom 2 | 2.65 m | 4.26 m | 2.65 m x 4.26 m |
| Second Level | Bedroom 3 | 2.65 m | 3.23 m | 2.65 m x 3.23 m |
| Ground Level | Living Room | 3.07 m | 6.43 m | 3.07 m x 6.43 m |
| Ground Level | Family Room | 3.04 m | 4.29 m | 3.04 m x 4.29 m |
| Ground Level | Kitchen | 2.31 m | 3.35 m | 2.31 m x 3.35 m |
| Ground Level | Eating Area | 2.31 m | 2.74 m | 2.31 m x 2.74 m |
https://www.realtor.ca/PropertyDetails.aspx?PropertyId=21115069
Interested?
Contact us for more information
