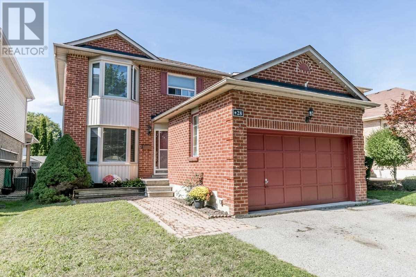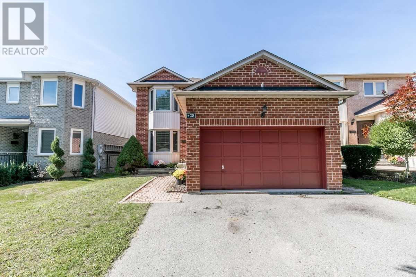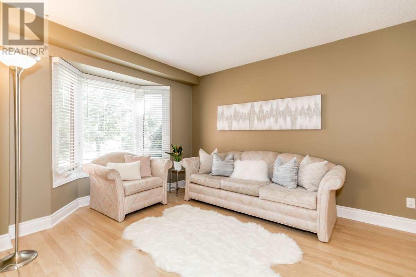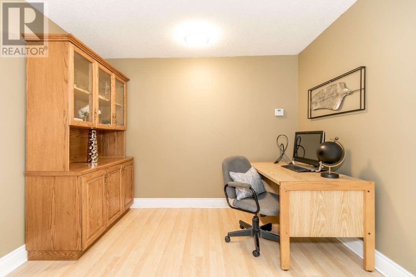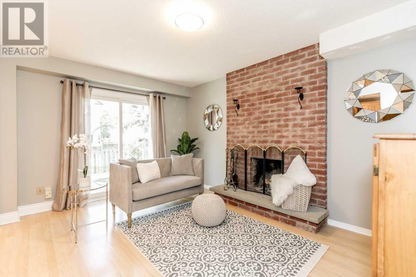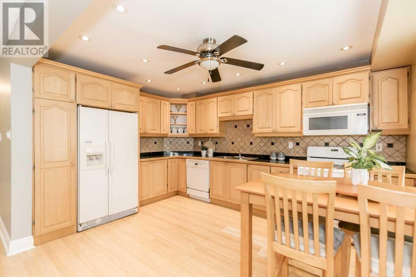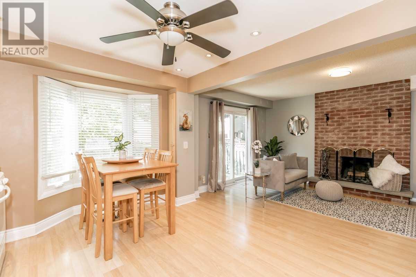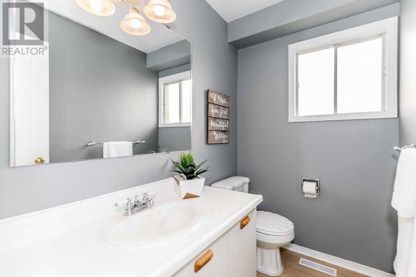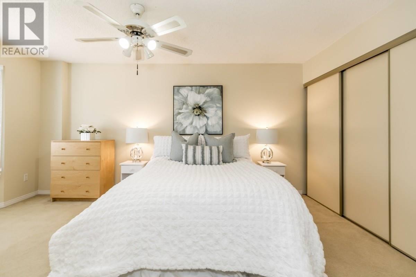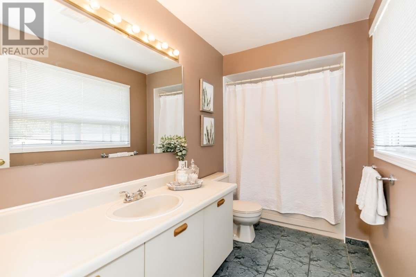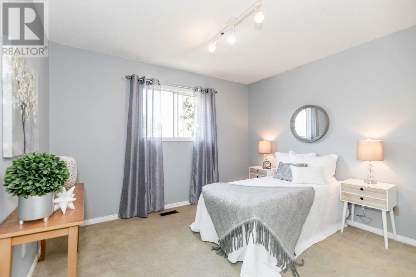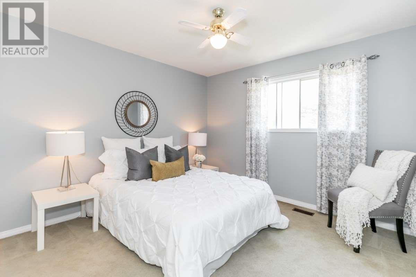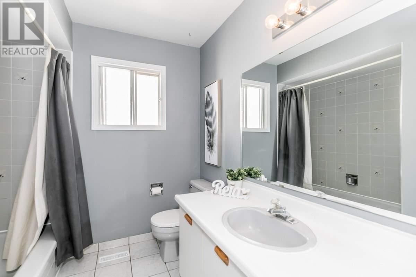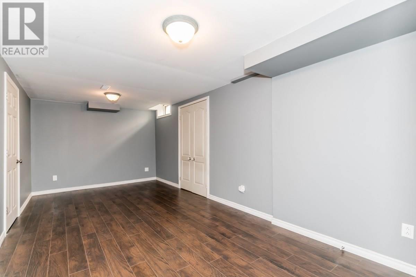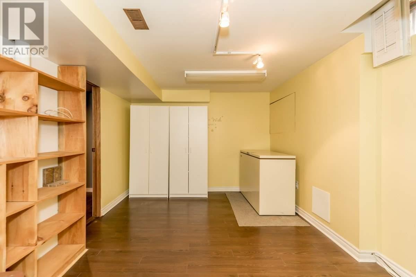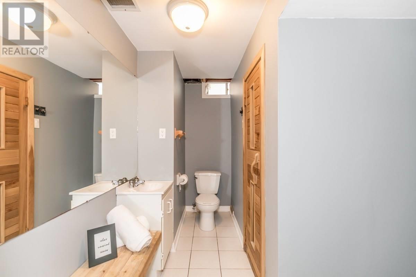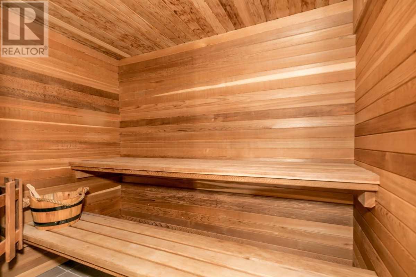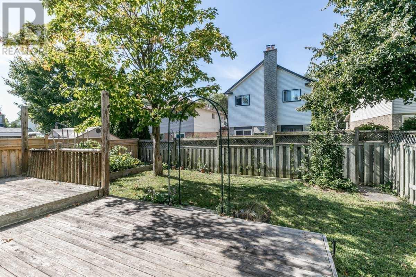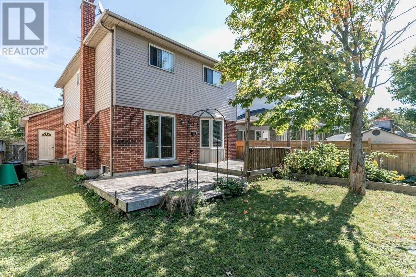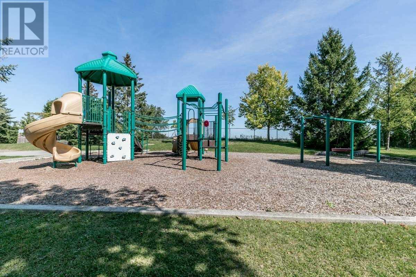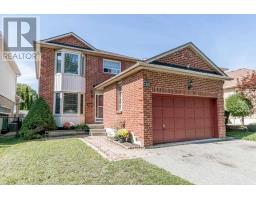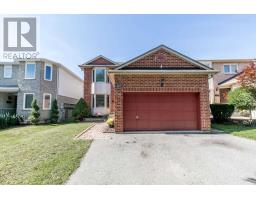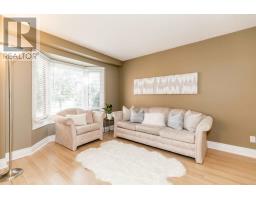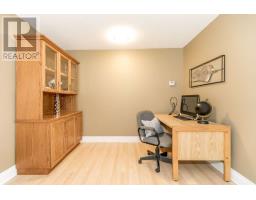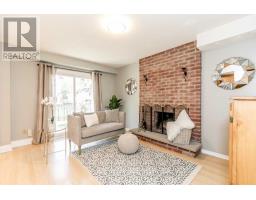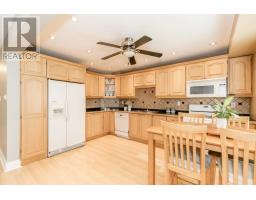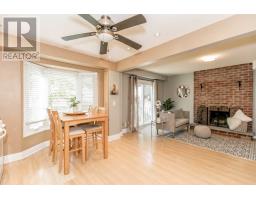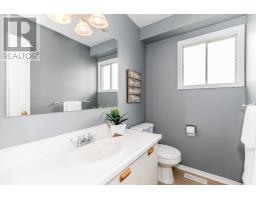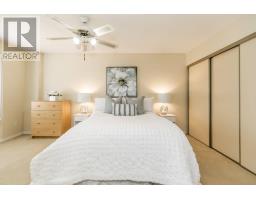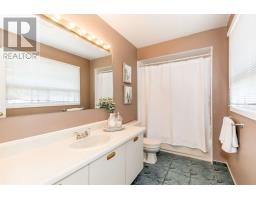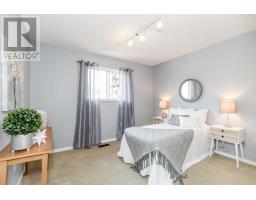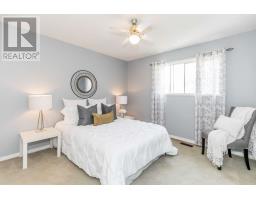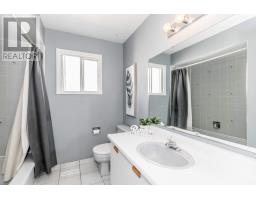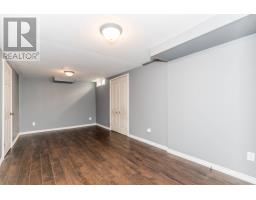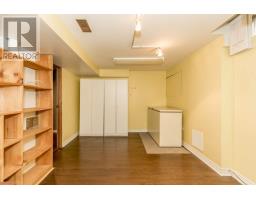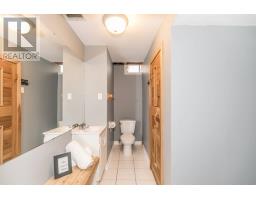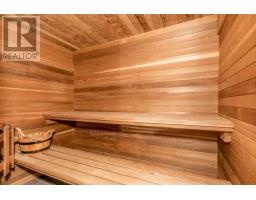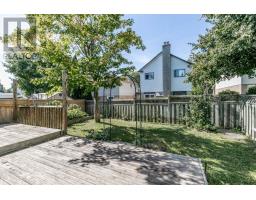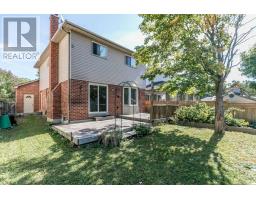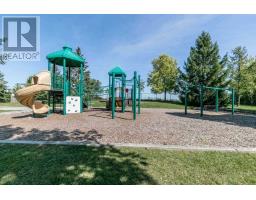28 Moorcrest Dr Aurora, Ontario L4G 3R4
4 Bedroom
4 Bathroom
Fireplace
Central Air Conditioning
Forced Air
$799,900
Welcome To 28 Moorcrest! *Situated In One Of The Most Family Friendly Neighborhoods Of Aurora* Open Concept Living And Dining Room* Great Sized 3+1 Detached Home* Master Bedroom With Ensuite* Finished Basement With Sauna* Park Across The Street* Minutes To Yonge St* Schools And Transit* This Home Is A Must See!* Priced To Sell!*.**** EXTRAS **** Incl: All Elf's,All Window Coverings, Hot Water Tank, Furnace, Ac, Water Softener, Fridge, Gas Stove, Washer, Dryer,Built/In Dishwasher, B/I Microwave,All Closet Organizers. (id:25308)
Property Details
| MLS® Number | N4584270 |
| Property Type | Single Family |
| Community Name | Aurora Village |
| Amenities Near By | Park, Public Transit, Schools |
Building
| Bathroom Total | 4 |
| Bedrooms Above Ground | 3 |
| Bedrooms Below Ground | 1 |
| Bedrooms Total | 4 |
| Basement Development | Finished |
| Basement Type | N/a (finished) |
| Construction Style Attachment | Detached |
| Cooling Type | Central Air Conditioning |
| Exterior Finish | Aluminum Siding, Brick |
| Fireplace Present | Yes |
| Heating Fuel | Natural Gas |
| Heating Type | Forced Air |
| Stories Total | 2 |
| Type | House |
Parking
| Attached garage |
Land
| Acreage | No |
| Land Amenities | Park, Public Transit, Schools |
| Size Irregular | 34.12 X 100 Ft |
| Size Total Text | 34.12 X 100 Ft |
Rooms
| Level | Type | Length | Width | Dimensions |
|---|---|---|---|---|
| Second Level | Master Bedroom | 5.43 m | 3.3 m | 5.43 m x 3.3 m |
| Second Level | Bedroom 2 | 4.23 m | 3.3 m | 4.23 m x 3.3 m |
| Second Level | Bedroom 3 | 3.53 m | 3.12 m | 3.53 m x 3.12 m |
| Basement | Bedroom 4 | 4.8 m | 3.24 m | 4.8 m x 3.24 m |
| Basement | Recreational, Games Room | 5.9 m | 3 m | 5.9 m x 3 m |
| Main Level | Kitchen | 4.86 m | 3.32 m | 4.86 m x 3.32 m |
| Main Level | Family Room | 4.52 m | 3.3 m | 4.52 m x 3.3 m |
| Main Level | Living Room | 5.84 m | 3.19 m | 5.84 m x 3.19 m |
https://www.realtor.ca/PropertyDetails.aspx?PropertyId=21161613
Interested?
Contact us for more information
