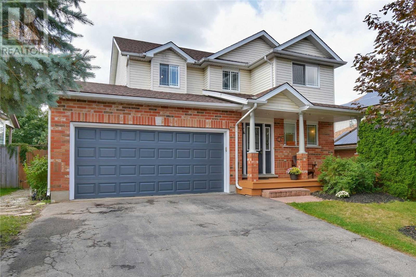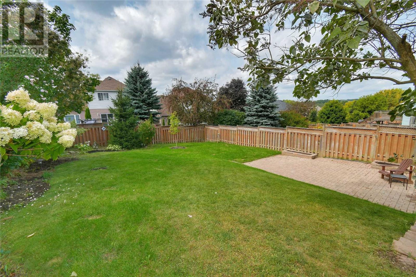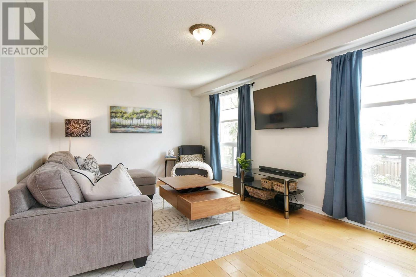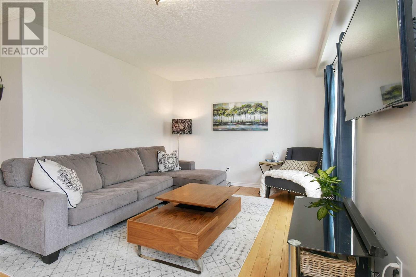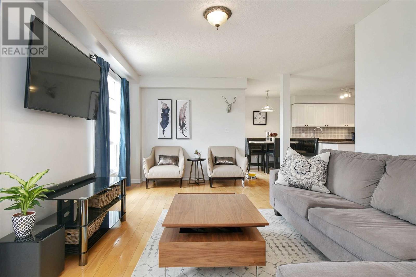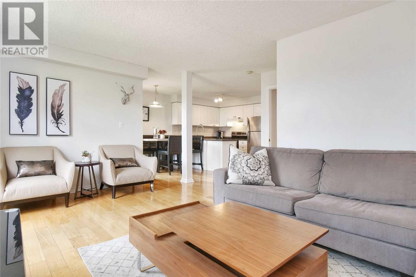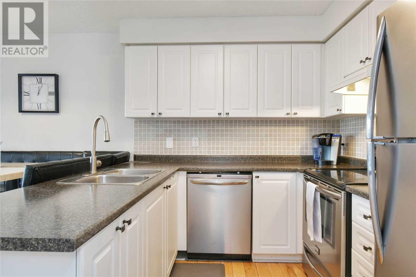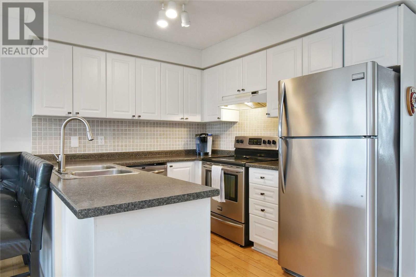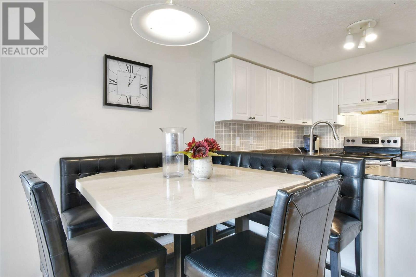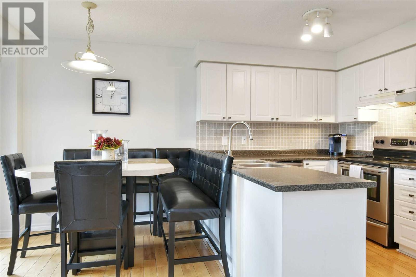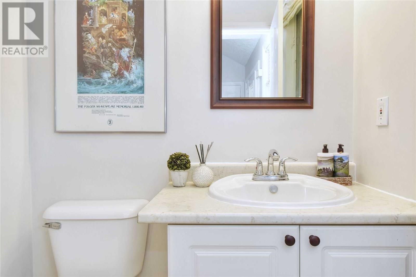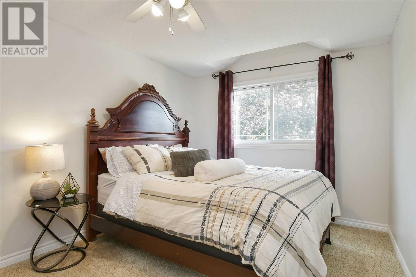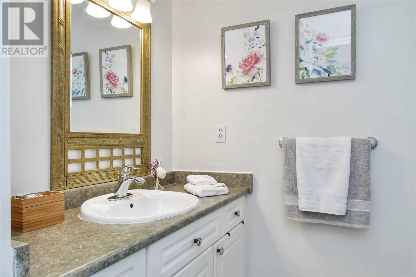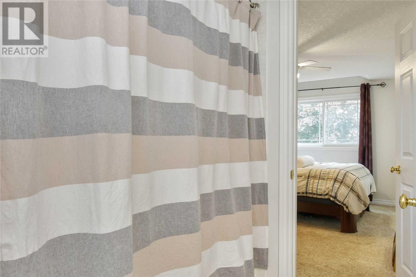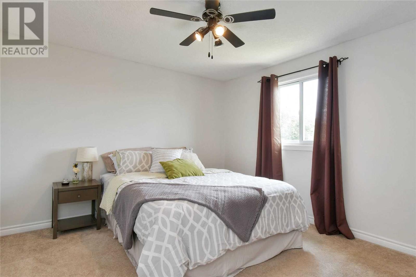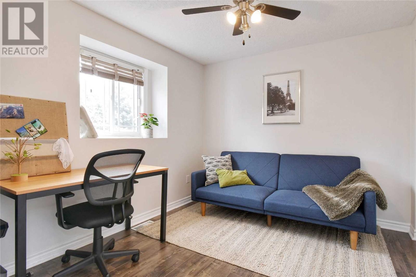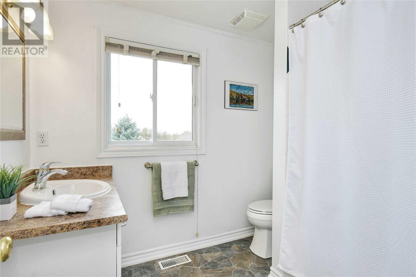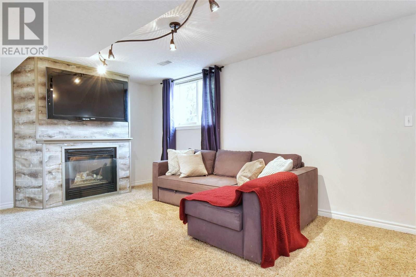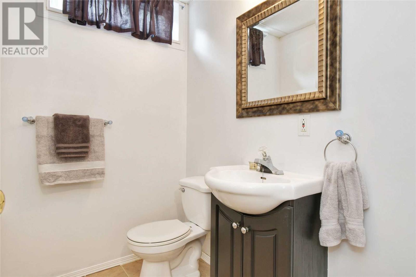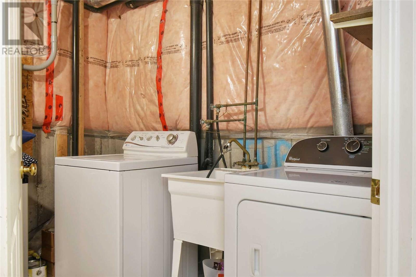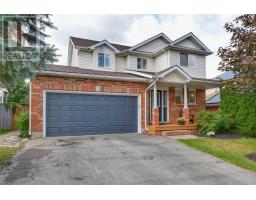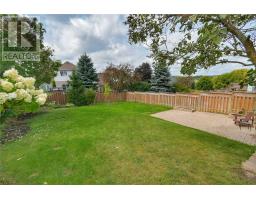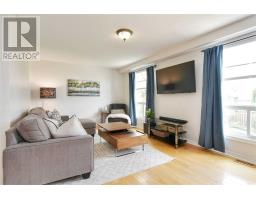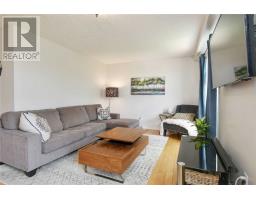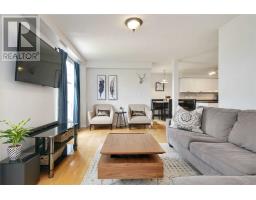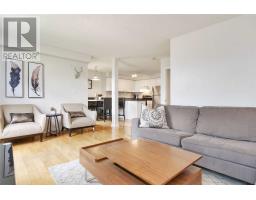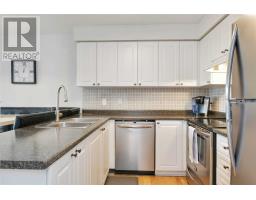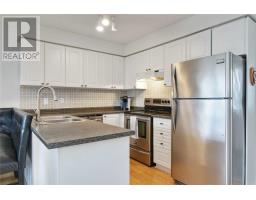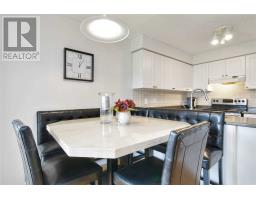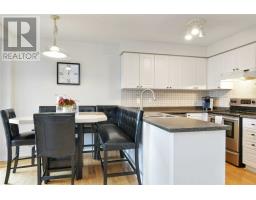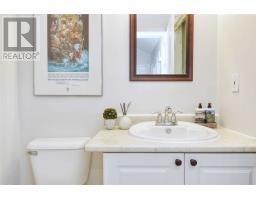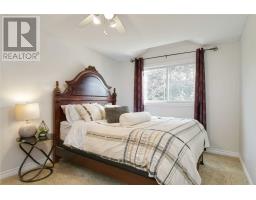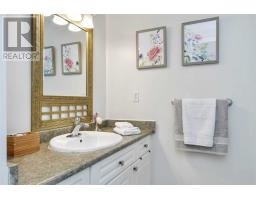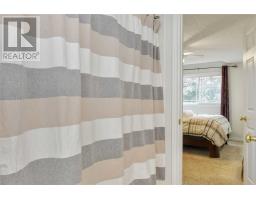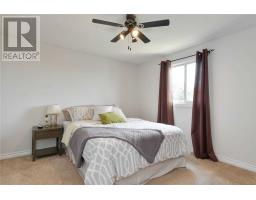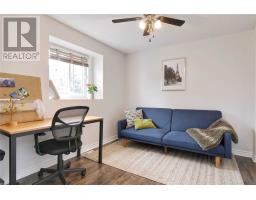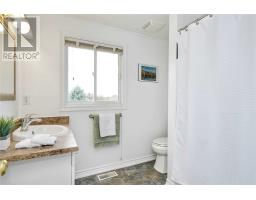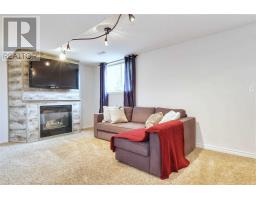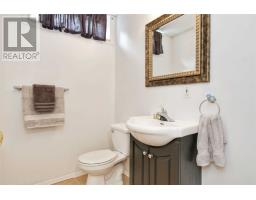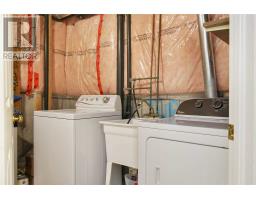28 Mccormick Dr Cambridge, Ontario N3C 4C9
3 Bedroom
4 Bathroom
Central Air Conditioning
Forced Air
$589,900
Welcome To 28 Mccormick Drive Located In The Highly Desirable Hespeler Area In Cambridge Ontario. This Beautiful 3 Bedroom, 4 Bathroom Home Sits On A Massive Lot And Is Perfect For A Growing Family. Tons Of Natural Sunlight Throughout, Freshly Painted Walls, And Fully Finished Basement With W/O. Ideally Situated. Steps From The Scenic Mill Pond And A Stones Throw From The 401. Great Schools. Love Where You Live. This House Won't Last. Book Your Visit Today!**** EXTRAS **** Includes: Fridge, Stove, Hood Fan, Dishwasher, Washer And Dryer. All Electrical Light Fixtures. Window Coverings. (id:25308)
Property Details
| MLS® Number | X4576602 |
| Property Type | Single Family |
| Neigbourhood | East Hespeler |
| Parking Space Total | 4 |
Building
| Bathroom Total | 4 |
| Bedrooms Above Ground | 3 |
| Bedrooms Total | 3 |
| Basement Development | Finished |
| Basement Features | Walk Out |
| Basement Type | N/a (finished) |
| Construction Style Attachment | Detached |
| Cooling Type | Central Air Conditioning |
| Exterior Finish | Brick |
| Heating Fuel | Natural Gas |
| Heating Type | Forced Air |
| Stories Total | 2 |
| Type | House |
Parking
| Attached garage |
Land
| Acreage | No |
| Size Irregular | 49.21 X 115.19 Ft |
| Size Total Text | 49.21 X 115.19 Ft |
Rooms
| Level | Type | Length | Width | Dimensions |
|---|---|---|---|---|
| Second Level | Master Bedroom | 14.3 m | 9.6 m | 14.3 m x 9.6 m |
| Second Level | Bathroom | |||
| Second Level | Bedroom 2 | 10.7 m | 8.11 m | 10.7 m x 8.11 m |
| Second Level | Bedroom 3 | 11.8 m | 11 m | 11.8 m x 11 m |
| Second Level | Bathroom | |||
| Basement | Bathroom | |||
| Basement | Great Room | 18.11 m | 10.4 m | 18.11 m x 10.4 m |
| Main Level | Kitchen | 8 m | 12.4 m | 8 m x 12.4 m |
| Main Level | Dining Room | 8 m | 7.11 m | 8 m x 7.11 m |
| Main Level | Bathroom | |||
| Main Level | Living Room | 19.7 m | 11.3 m | 19.7 m x 11.3 m |
http://www.suttonrealty.com/Listing/VirtualTour.ashx?ListingID=348793380
Interested?
Contact us for more information
