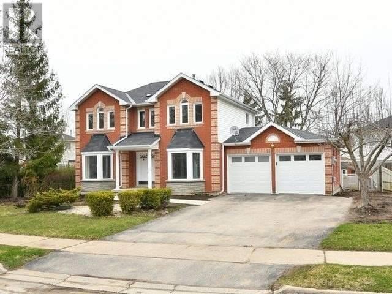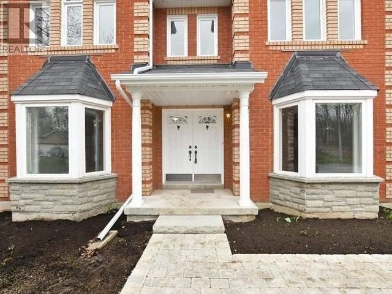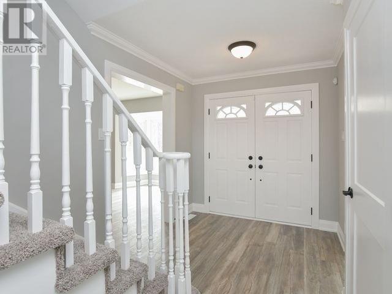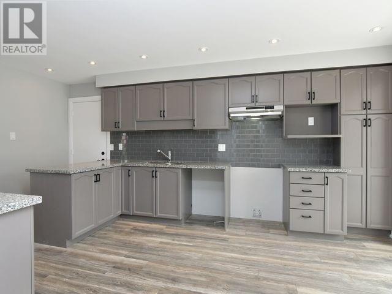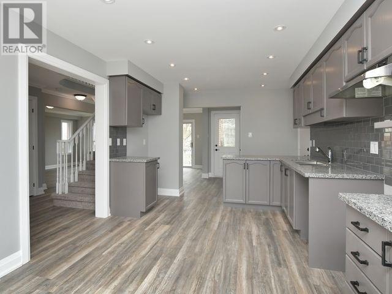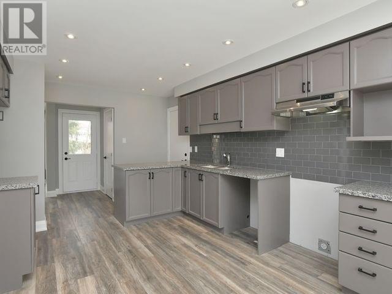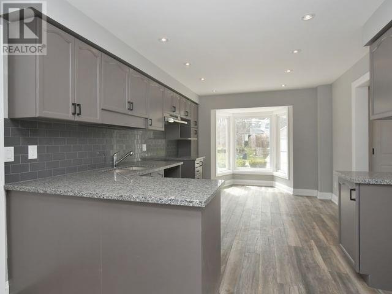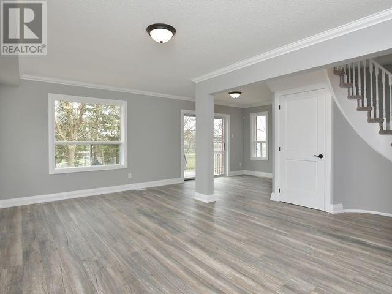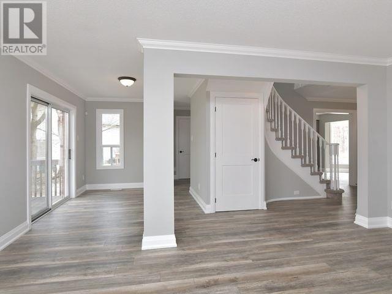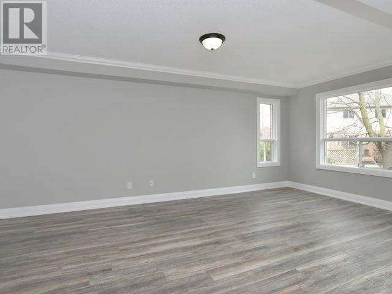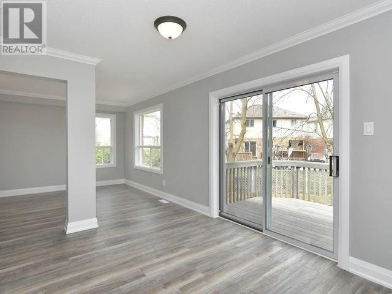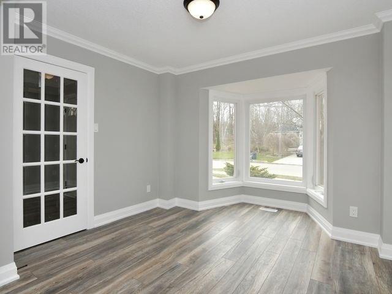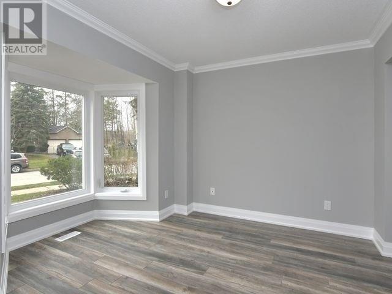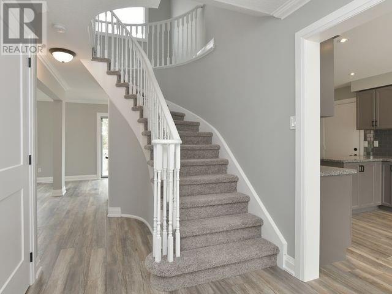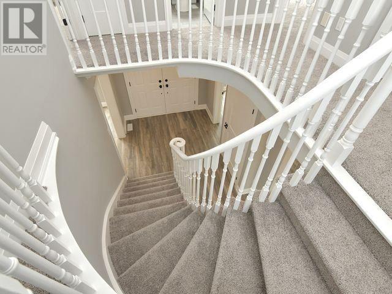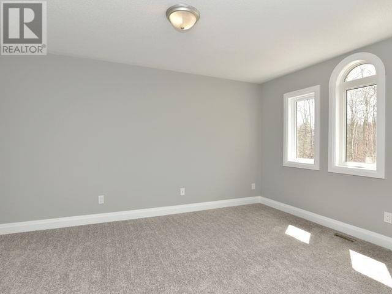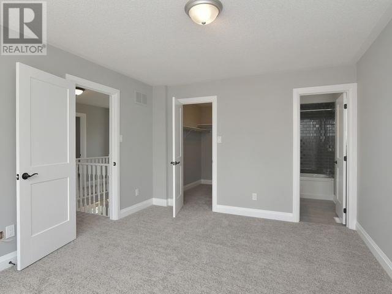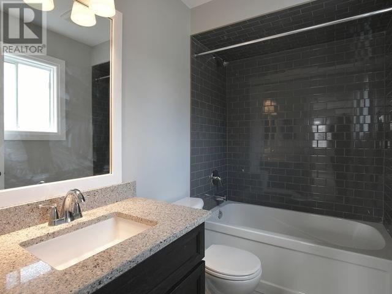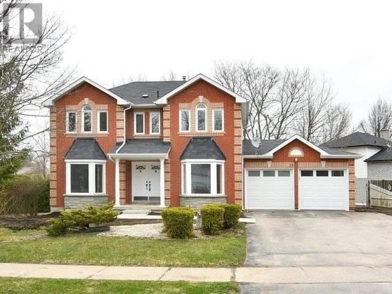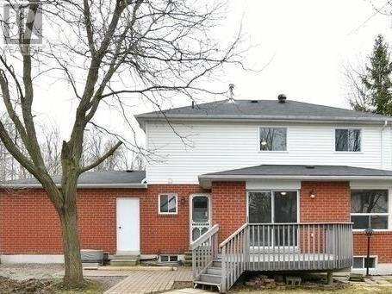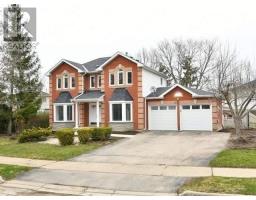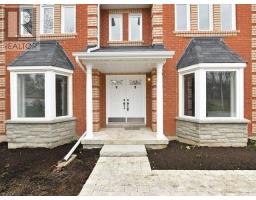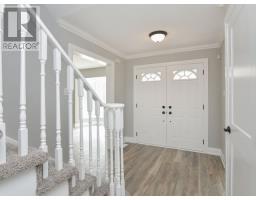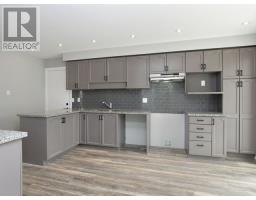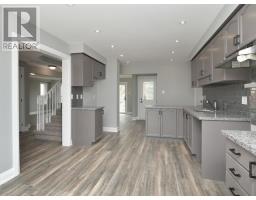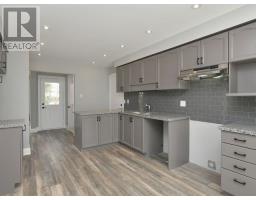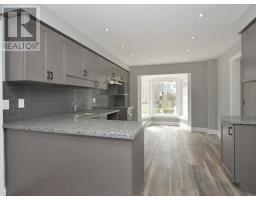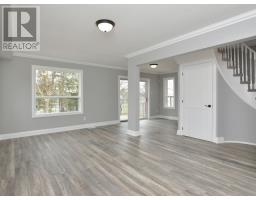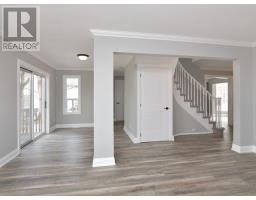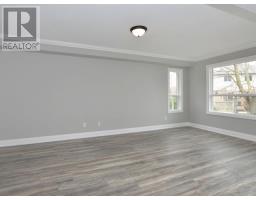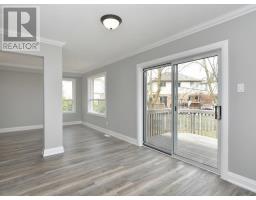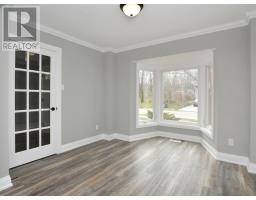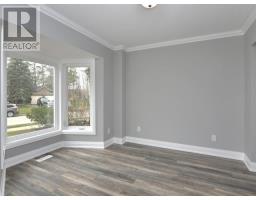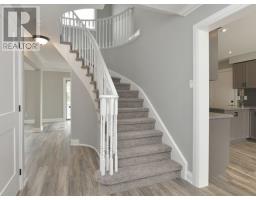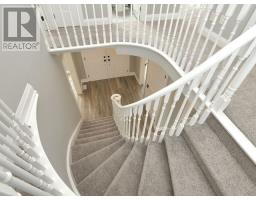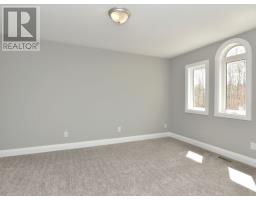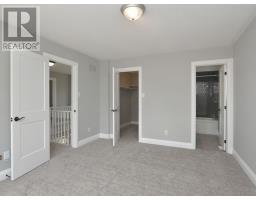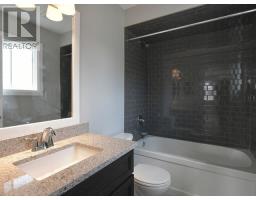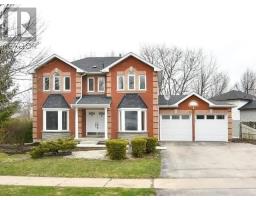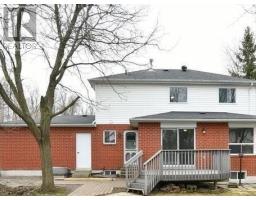3 Bedroom
3 Bathroom
Fireplace
Central Air Conditioning
Forced Air
$649,900
Hot Listing...Professional Renovation, On A Lovely Quiet Street, Lovely Mature Landscaping, Large Deck, Backyard Privacy. New Doors, Trim, Flooring, Bathroom Vanities, Counter Tops, And Deep Bathtubs. Large Eat-In Kitchen With Plenty Of Cabinets. Master Has Full Ensuite And Walk-In Closet. Neutral Colours Thru-Out. All The Bedrooms Are Spacious Your Family Will Love This Home!!**** EXTRAS **** +The Deck Is Made Of Composite For Easy Maintenance. Please Note Hot Water Tank Is Owned Be Sure To Look At The Virtual Tour Of This Home. Has A Lot To Offer You And Your Family! (id:25308)
Property Details
|
MLS® Number
|
N4536065 |
|
Property Type
|
Single Family |
|
Neigbourhood
|
Alliston |
|
Community Name
|
Alliston |
|
Amenities Near By
|
Hospital, Park, Schools |
|
Parking Space Total
|
6 |
Building
|
Bathroom Total
|
3 |
|
Bedrooms Above Ground
|
3 |
|
Bedrooms Total
|
3 |
|
Basement Type
|
Full |
|
Construction Style Attachment
|
Detached |
|
Cooling Type
|
Central Air Conditioning |
|
Exterior Finish
|
Brick, Vinyl |
|
Fireplace Present
|
Yes |
|
Heating Fuel
|
Natural Gas |
|
Heating Type
|
Forced Air |
|
Stories Total
|
2 |
|
Type
|
House |
Parking
Land
|
Acreage
|
No |
|
Land Amenities
|
Hospital, Park, Schools |
|
Size Irregular
|
126.41 X 66.64 Ft ; Frontage As Per Mpac; S/e Side 125.32 Ft |
|
Size Total Text
|
126.41 X 66.64 Ft ; Frontage As Per Mpac; S/e Side 125.32 Ft |
Rooms
| Level |
Type |
Length |
Width |
Dimensions |
|
Second Level |
Master Bedroom |
4.4 m |
3.42 m |
4.4 m x 3.42 m |
|
Second Level |
Bedroom 2 |
3.3 m |
2.96 m |
3.3 m x 2.96 m |
|
Second Level |
Bedroom 3 |
3 m |
2.84 m |
3 m x 2.84 m |
|
Ground Level |
Kitchen |
6.24 m |
3.33 m |
6.24 m x 3.33 m |
|
Ground Level |
Living Room |
9.2 m |
3.24 m |
9.2 m x 3.24 m |
|
Ground Level |
Dining Room |
3.4 m |
2.72 m |
3.4 m x 2.72 m |
Utilities
|
Sewer
|
Installed |
|
Natural Gas
|
Installed |
|
Electricity
|
Installed |
|
Cable
|
Installed |
https://www.realtor.ca/PropertyDetails.aspx?PropertyId=20991290
