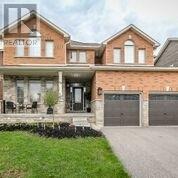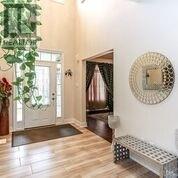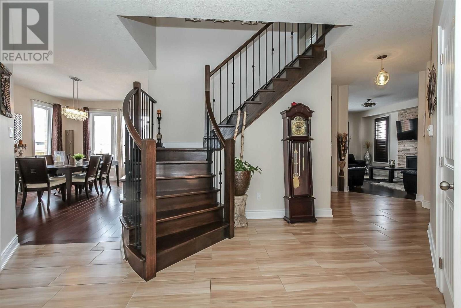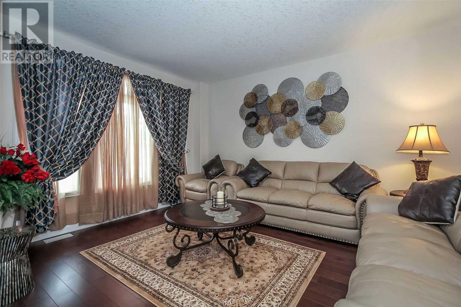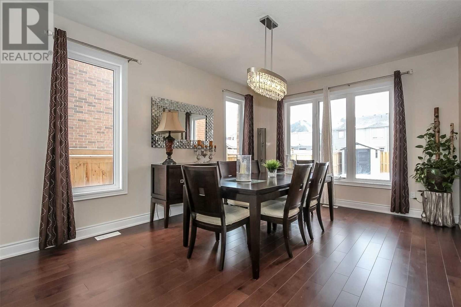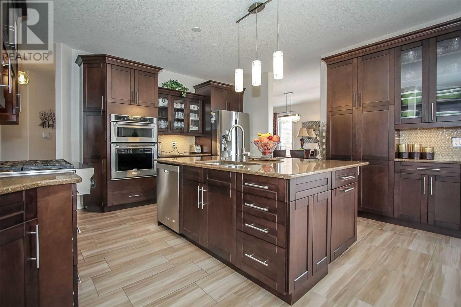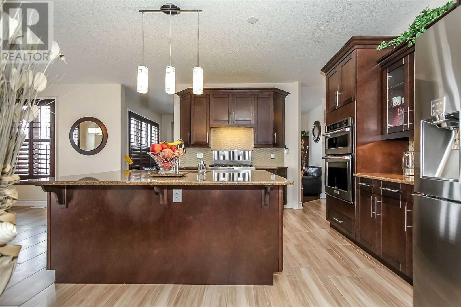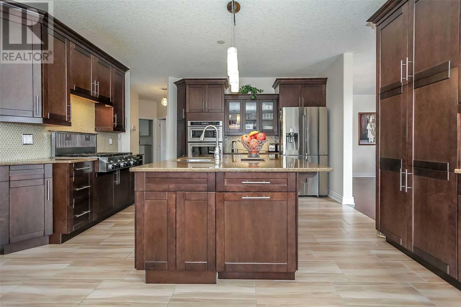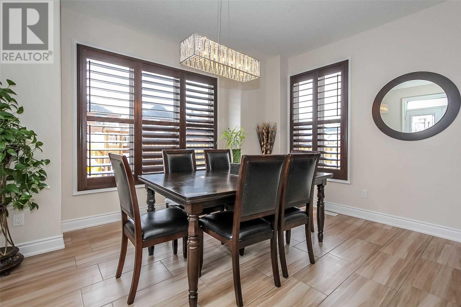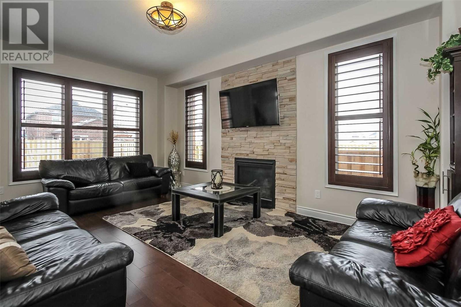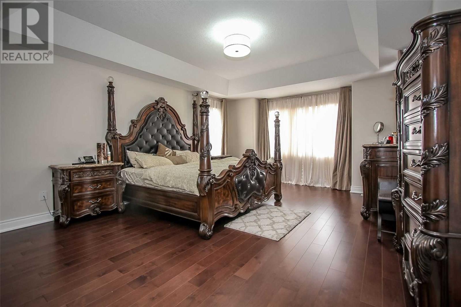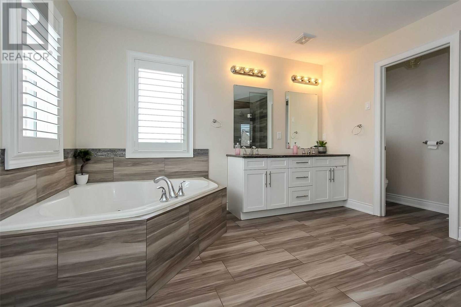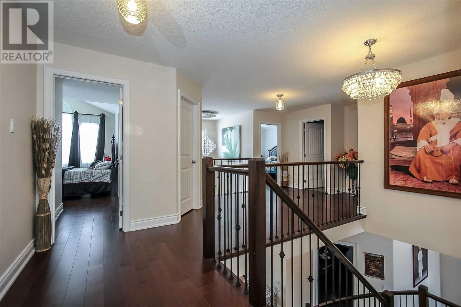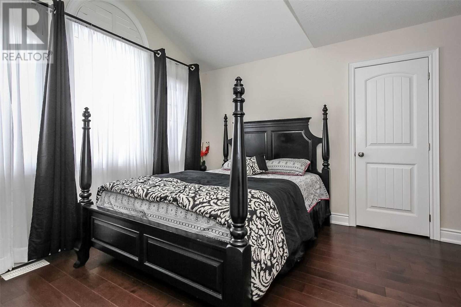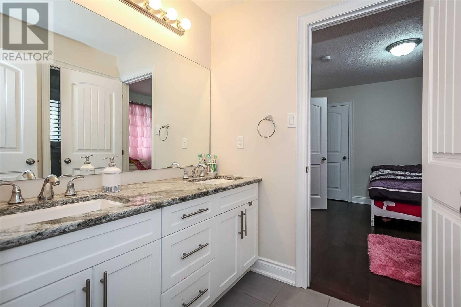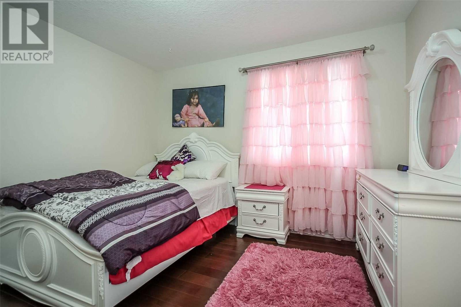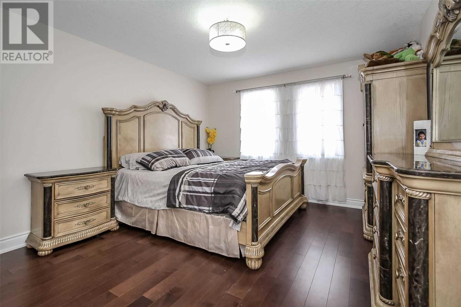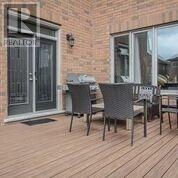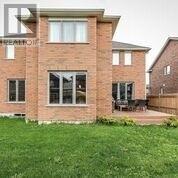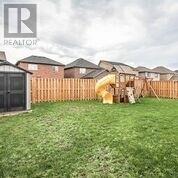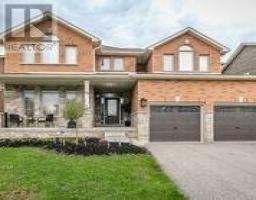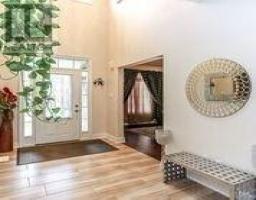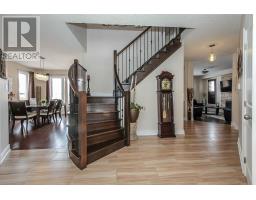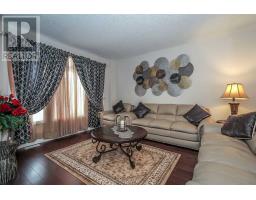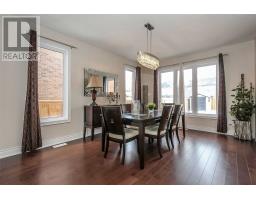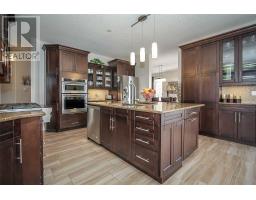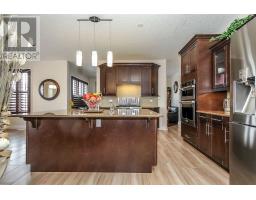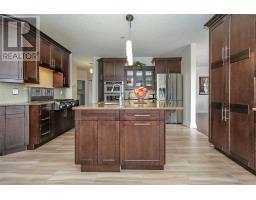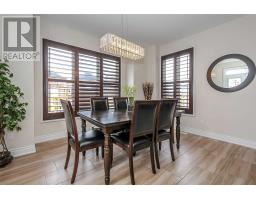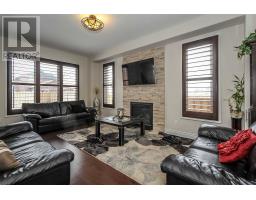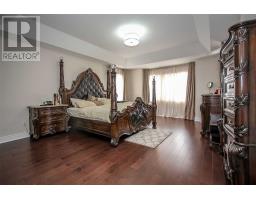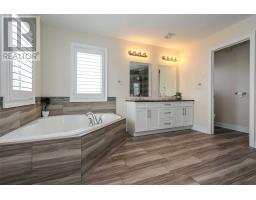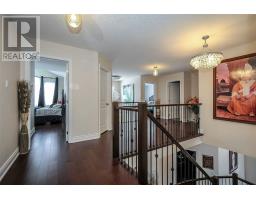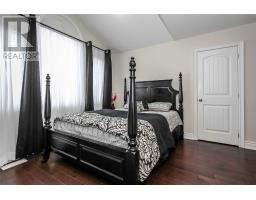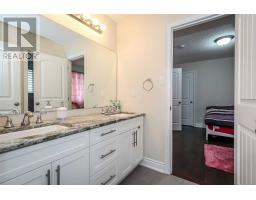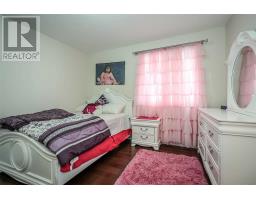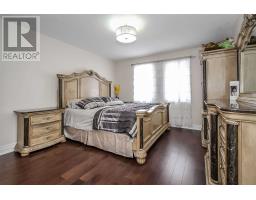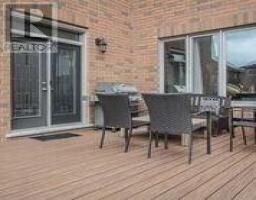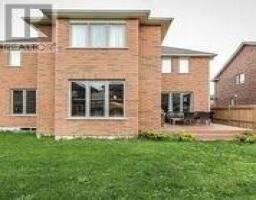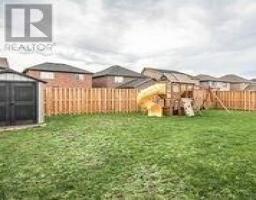28 Garbutt Cres Collingwood, Ontario L9Y 0H6
5 Bedroom
4 Bathroom
Fireplace
Central Air Conditioning
Forced Air
$799,000
Nice Home In Demand Neighborhood. Shows Really Well. Room For Big Family. Almost New. Well Taken Care Off, Close To Schools, Very Convenient Between Blue Mountain And Wasaga Beach. Lots Of Upgrades, Brick And Stone Front. High End Appliances.**** EXTRAS **** Existing Fridge, Stove, Dishwasher, Washer, Dryer, Cac, All Light Fixtures And All Window Coverings. (id:25308)
Property Details
| MLS® Number | S4567675 |
| Property Type | Single Family |
| Community Name | Collingwood |
| Parking Space Total | 6 |
Building
| Bathroom Total | 4 |
| Bedrooms Above Ground | 5 |
| Bedrooms Total | 5 |
| Basement Features | Separate Entrance |
| Basement Type | Full |
| Construction Style Attachment | Detached |
| Cooling Type | Central Air Conditioning |
| Exterior Finish | Brick, Stone |
| Fireplace Present | Yes |
| Heating Fuel | Natural Gas |
| Heating Type | Forced Air |
| Stories Total | 2 |
| Type | House |
Parking
| Garage |
Land
| Acreage | No |
| Size Irregular | 50.56 X 119.36 Ft |
| Size Total Text | 50.56 X 119.36 Ft |
Rooms
| Level | Type | Length | Width | Dimensions |
|---|---|---|---|---|
| Second Level | Master Bedroom | 5.49 m | 4.32 m | 5.49 m x 4.32 m |
| Second Level | Bedroom 2 | 4.32 m | 3.66 m | 4.32 m x 3.66 m |
| Second Level | Bedroom 3 | 3.81 m | 3.66 m | 3.81 m x 3.66 m |
| Second Level | Bedroom 4 | 3.66 m | 3.4 m | 3.66 m x 3.4 m |
| Second Level | Bedroom 5 | 3.35 m | 3.35 m | 3.35 m x 3.35 m |
| Main Level | Living Room | 4.42 m | 3.66 m | 4.42 m x 3.66 m |
| Main Level | Dining Room | 5.05 m | 3.66 m | 5.05 m x 3.66 m |
| Main Level | Family Room | 5.49 m | 3.66 m | 5.49 m x 3.66 m |
| Main Level | Kitchen | 4.32 m | 3.66 m | 4.32 m x 3.66 m |
| Main Level | Eating Area | 4.32 m | 3.86 m | 4.32 m x 3.86 m |
| Main Level | Den | 2.79 m | 3.66 m | 2.79 m x 3.66 m |
https://www.realtor.ca/PropertyDetails.aspx?PropertyId=21107314
Interested?
Contact us for more information
