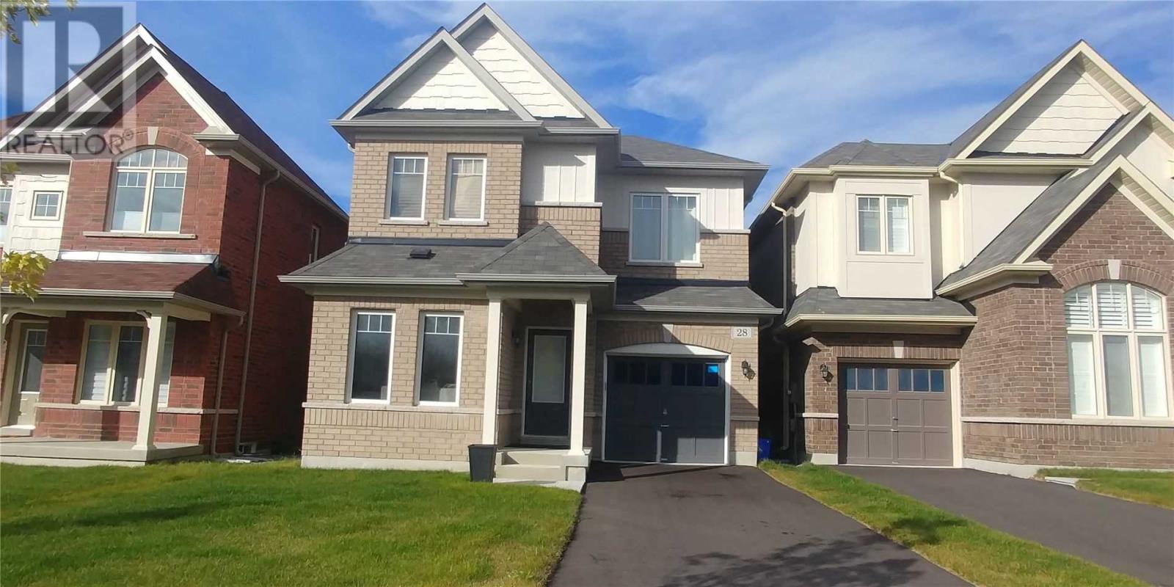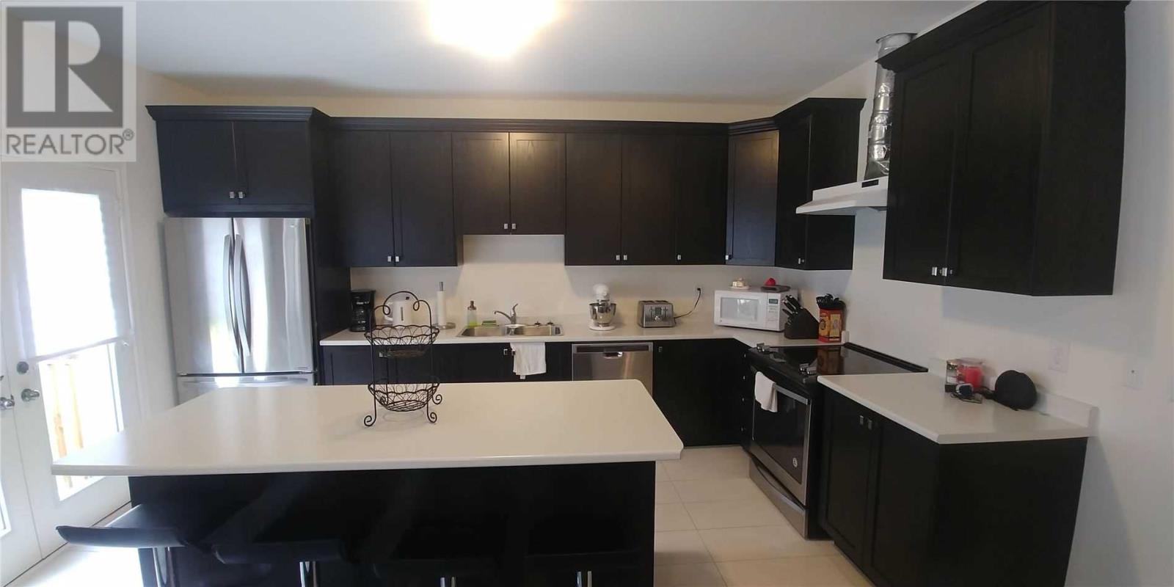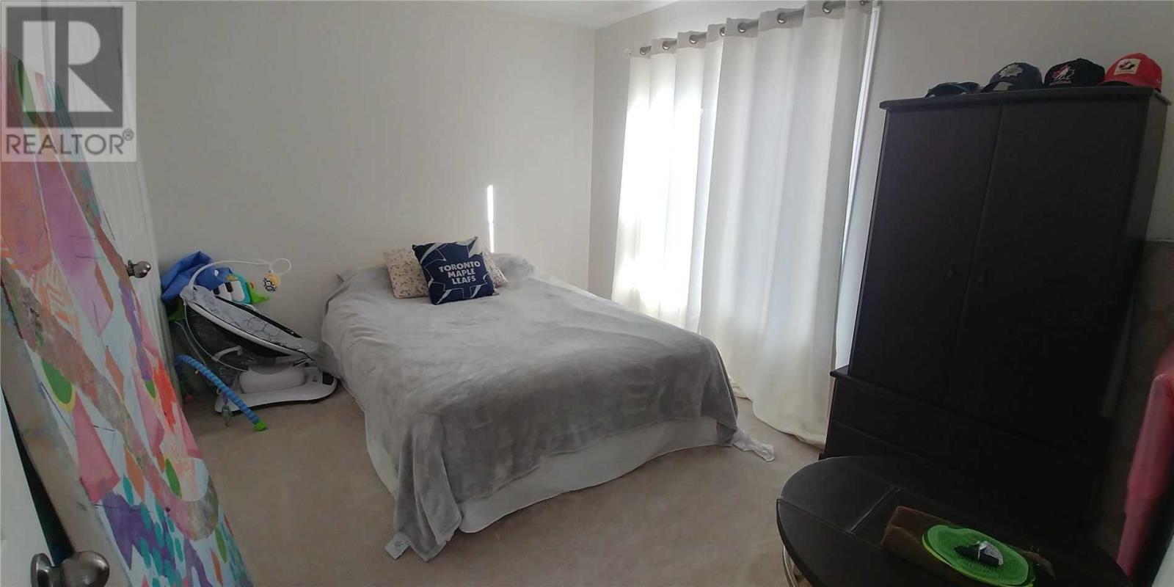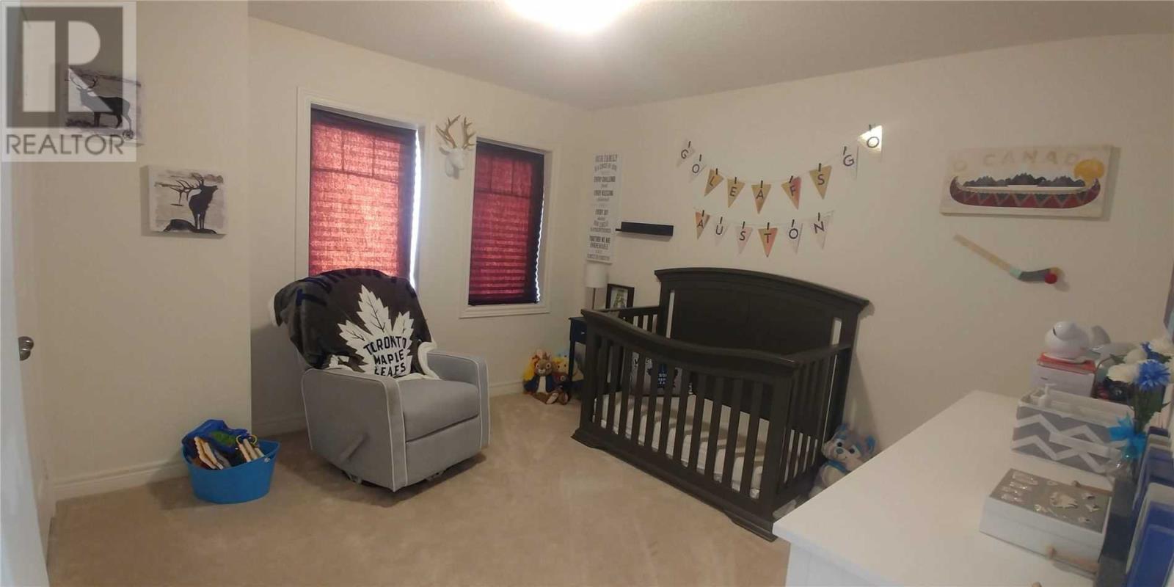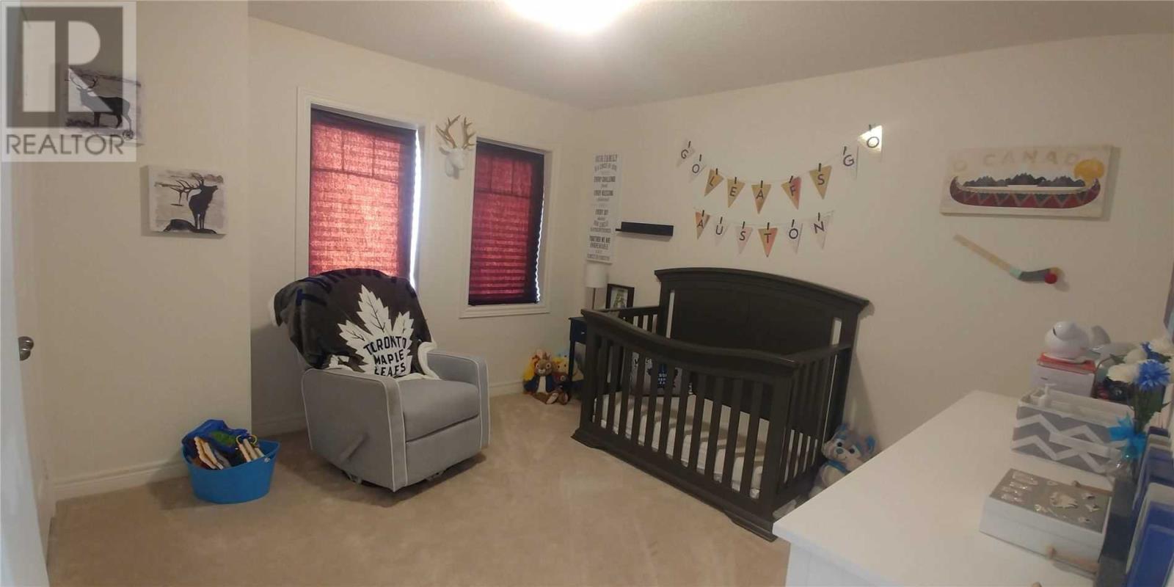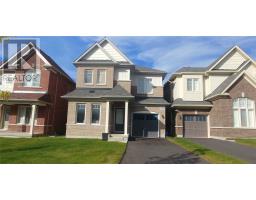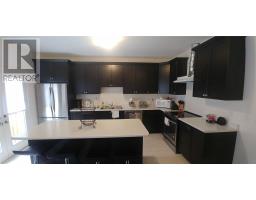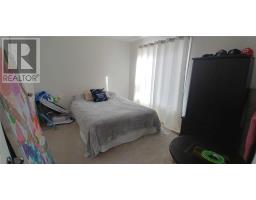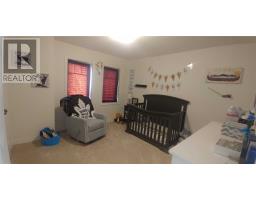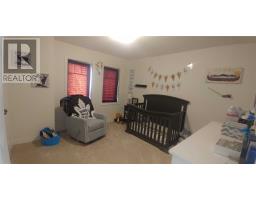3 Bedroom
3 Bathroom
Central Air Conditioning
Forced Air
$778,000
Absolutely Gorgeous, Bright And Spacious Sundial Built 3-Bdrm Detached Home. Beautiful Oak Hardwood Floors On Main Level And Upper Hallway. 9' Ceiling On Main Level. Stunning Gourmet Kitchen With Centre Island & S/S Appliances. Library Room On Main Level. Great Open Concept Layout. Second Floor Laundry. Just Minutes To Hwy 404 And Go Station, Walk To Schools.**** EXTRAS **** S/S Fridge, S/S Flat Top Stove, S/S B/I Dishwasher, Washer, Dryer, Cac. (id:25308)
Property Details
|
MLS® Number
|
N4601367 |
|
Property Type
|
Single Family |
|
Community Name
|
Sharon |
|
Amenities Near By
|
Park, Schools |
|
Parking Space Total
|
3 |
Building
|
Bathroom Total
|
3 |
|
Bedrooms Above Ground
|
3 |
|
Bedrooms Total
|
3 |
|
Basement Development
|
Unfinished |
|
Basement Type
|
N/a (unfinished) |
|
Construction Style Attachment
|
Detached |
|
Cooling Type
|
Central Air Conditioning |
|
Exterior Finish
|
Brick, Vinyl |
|
Heating Fuel
|
Natural Gas |
|
Heating Type
|
Forced Air |
|
Stories Total
|
2 |
|
Type
|
House |
Parking
Land
|
Acreage
|
No |
|
Land Amenities
|
Park, Schools |
|
Size Irregular
|
31.99 X 109.91 Ft ; As Per Survey |
|
Size Total Text
|
31.99 X 109.91 Ft ; As Per Survey |
Rooms
| Level |
Type |
Length |
Width |
Dimensions |
|
Second Level |
Master Bedroom |
4.57 m |
4.27 m |
4.57 m x 4.27 m |
|
Second Level |
Bedroom 2 |
3.66 m |
3.54 m |
3.66 m x 3.54 m |
|
Second Level |
Bedroom 3 |
3.78 m |
3.05 m |
3.78 m x 3.05 m |
|
Main Level |
Family Room |
6.04 m |
4.57 m |
6.04 m x 4.57 m |
|
Main Level |
Dining Room |
6.04 m |
4.57 m |
6.04 m x 4.57 m |
|
Main Level |
Kitchen |
4.69 m |
2.74 m |
4.69 m x 2.74 m |
|
Main Level |
Library |
3.23 m |
2.74 m |
3.23 m x 2.74 m |
Utilities
|
Sewer
|
Available |
|
Natural Gas
|
Available |
|
Electricity
|
Available |
|
Cable
|
Available |
https://www.realtor.ca/PropertyDetails.aspx?PropertyId=21221957
