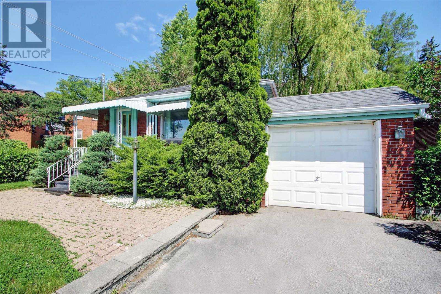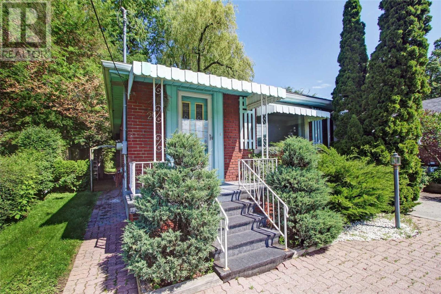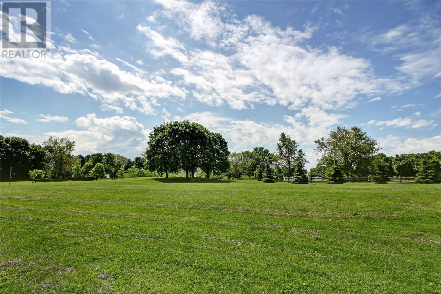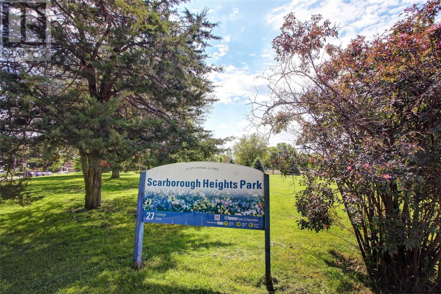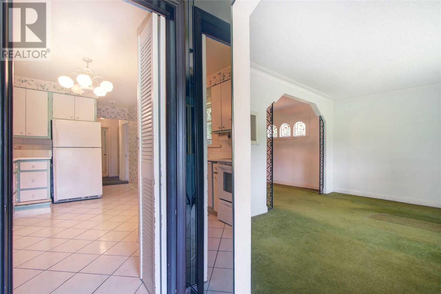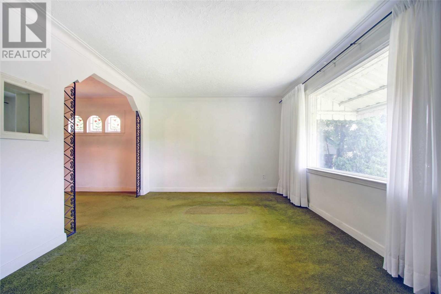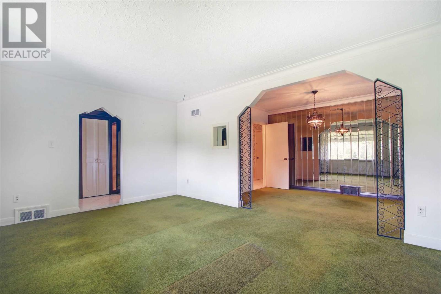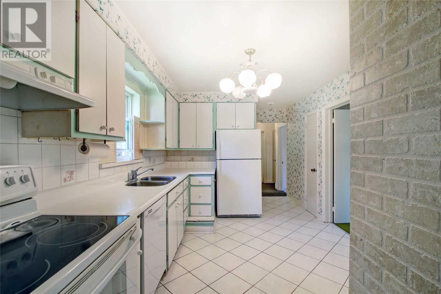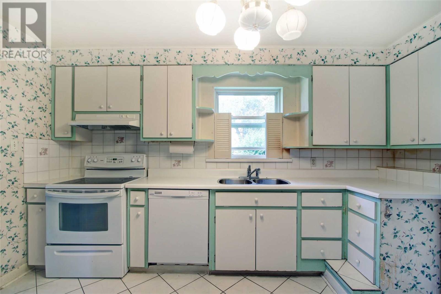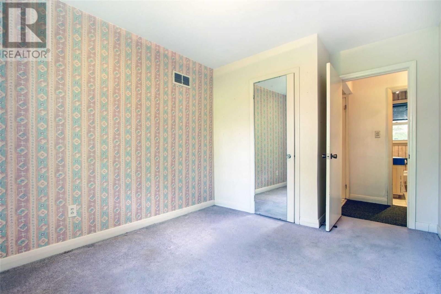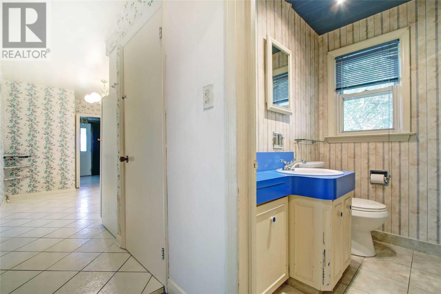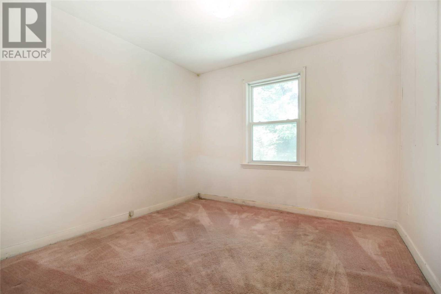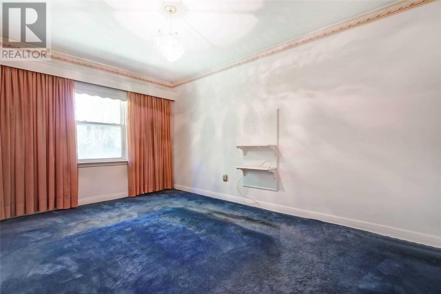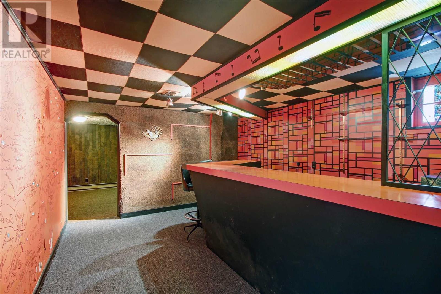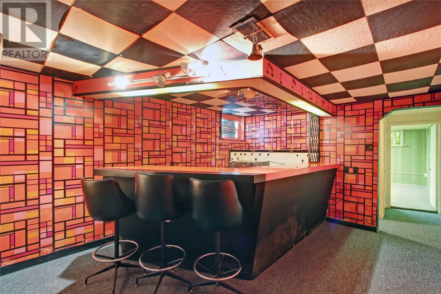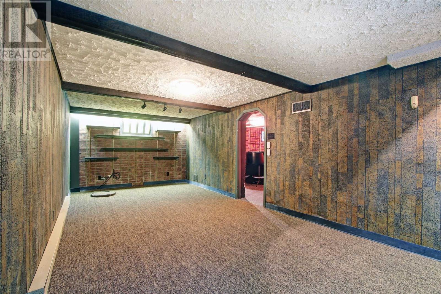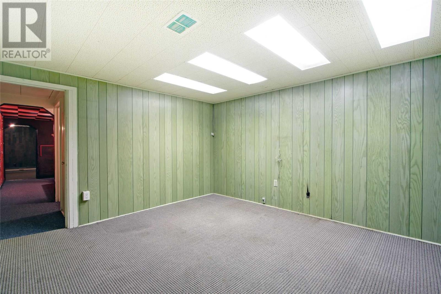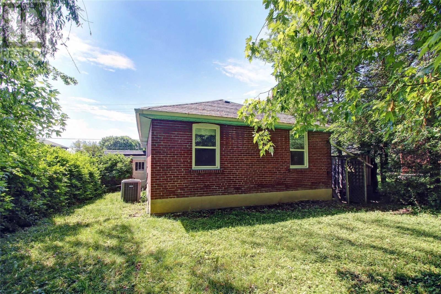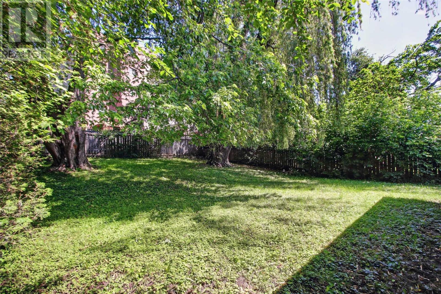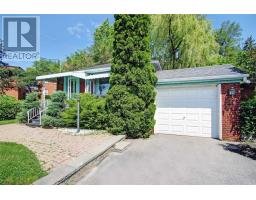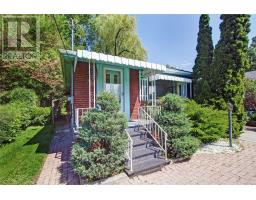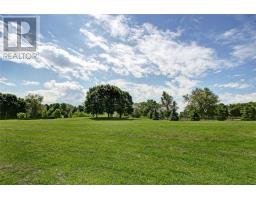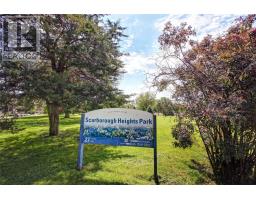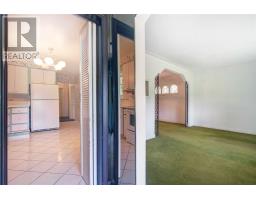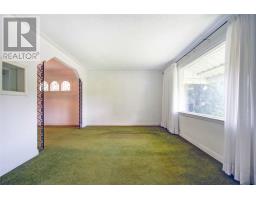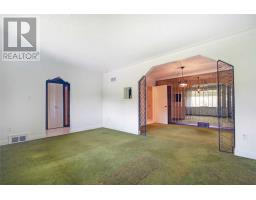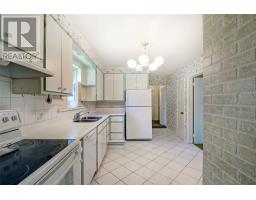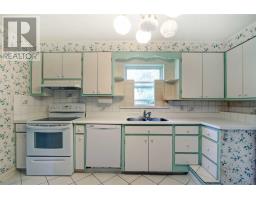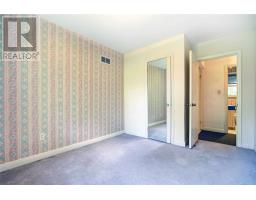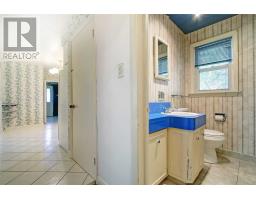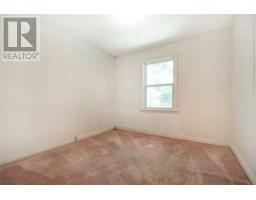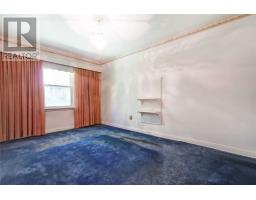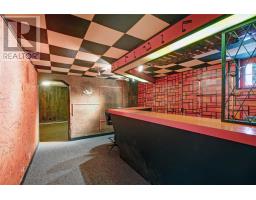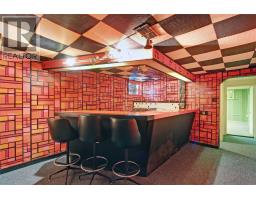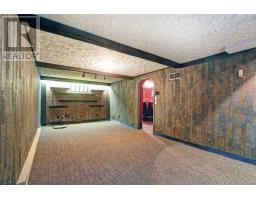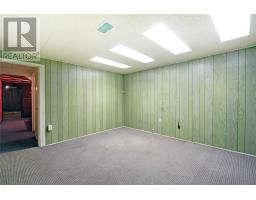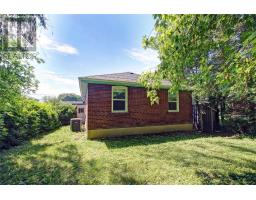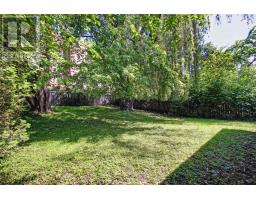4 Bedroom
2 Bathroom
Bungalow
Central Air Conditioning
Forced Air
$799,000
Opportunity Knocks! Possibilities Are Endless! Amazing Location South Of Kingston Rd. Steps To Scarborough Heights Park, Rosetta Mcclain Park, Nature Trails And More! This Solid Brick 3 + 1 Bedroom Bungalow With Separate Side Entrance On Spacious 52 X 135 Ft. Lot Provides An Opportunity For A Family To Make Their Own Or Builders To Start Fresh. Hardwood Underneath Broadloom On Main Floor. $2Mm Homes Across The Street, So Much Potential In Every Way!**** EXTRAS **** Kenmore Fridge, Kenmore Stove, Kenmore Washer, Iglis Dryer, 2014 Keeprite Air Conditioner, 2014 Carrier Furnace, All Elf's, Steps To Variety Village, Birchmount Stadium/Park/Rec Centre, All Amenities, Trails & Schools. (id:25308)
Property Details
|
MLS® Number
|
E4575154 |
|
Property Type
|
Single Family |
|
Community Name
|
Birchcliffe-Cliffside |
|
Parking Space Total
|
3 |
Building
|
Bathroom Total
|
2 |
|
Bedrooms Above Ground
|
3 |
|
Bedrooms Below Ground
|
1 |
|
Bedrooms Total
|
4 |
|
Architectural Style
|
Bungalow |
|
Basement Development
|
Finished |
|
Basement Features
|
Separate Entrance |
|
Basement Type
|
N/a (finished) |
|
Construction Style Attachment
|
Detached |
|
Cooling Type
|
Central Air Conditioning |
|
Exterior Finish
|
Brick |
|
Heating Fuel
|
Natural Gas |
|
Heating Type
|
Forced Air |
|
Stories Total
|
1 |
|
Type
|
House |
Parking
Land
|
Acreage
|
No |
|
Size Irregular
|
51.61 X 135 Ft |
|
Size Total Text
|
51.61 X 135 Ft |
Rooms
| Level |
Type |
Length |
Width |
Dimensions |
|
Basement |
Bedroom |
3.85 m |
3.52 m |
3.85 m x 3.52 m |
|
Basement |
Recreational, Games Room |
4.16 m |
3.62 m |
4.16 m x 3.62 m |
|
Basement |
Recreational, Games Room |
3.22 m |
6.83 m |
3.22 m x 6.83 m |
|
Basement |
Laundry Room |
4.69 m |
3.09 m |
4.69 m x 3.09 m |
|
Main Level |
Foyer |
2.49 m |
1.97 m |
2.49 m x 1.97 m |
|
Main Level |
Living Room |
3.51 m |
4.94 m |
3.51 m x 4.94 m |
|
Main Level |
Dining Room |
2.63 m |
3.74 m |
2.63 m x 3.74 m |
|
Main Level |
Kitchen |
3.19 m |
2.82 m |
3.19 m x 2.82 m |
|
Main Level |
Master Bedroom |
4.29 m |
3.03 m |
4.29 m x 3.03 m |
|
Main Level |
Bedroom 2 |
3.17 m |
3.04 m |
3.17 m x 3.04 m |
|
Main Level |
Bedroom 3 |
2.86 m |
3.77 m |
2.86 m x 3.77 m |
https://www.realtor.ca/PropertyDetails.aspx?PropertyId=21132084
