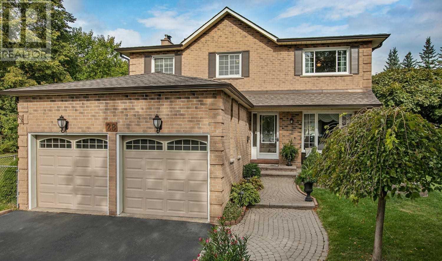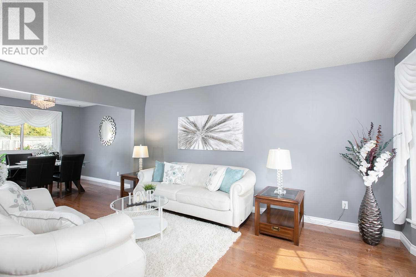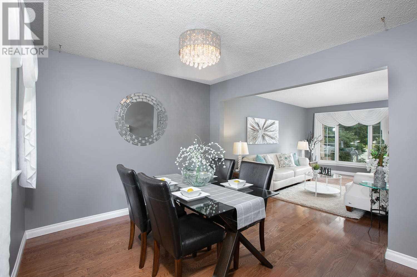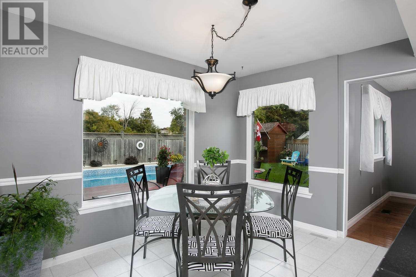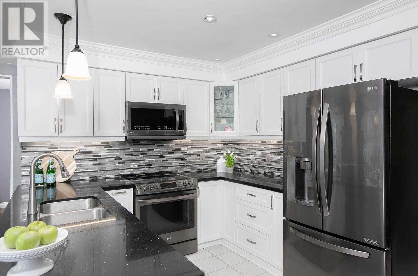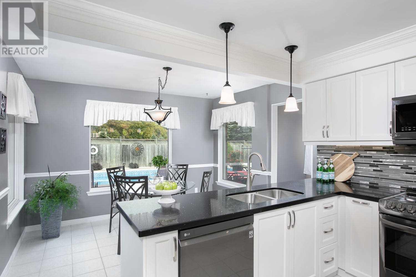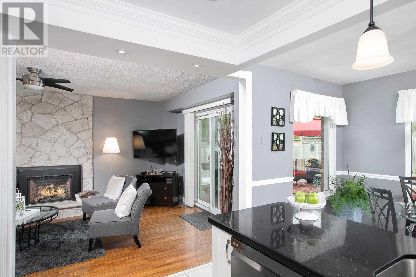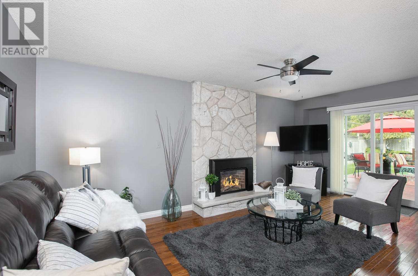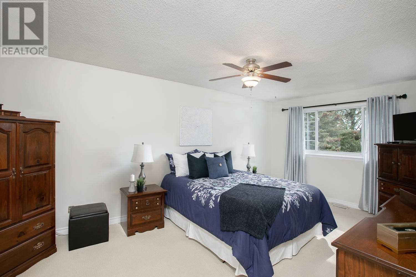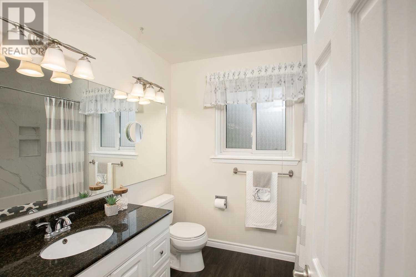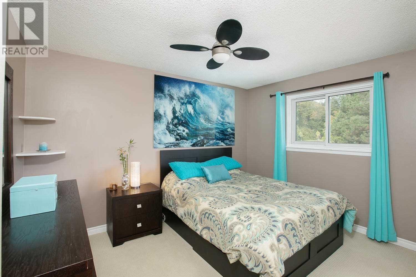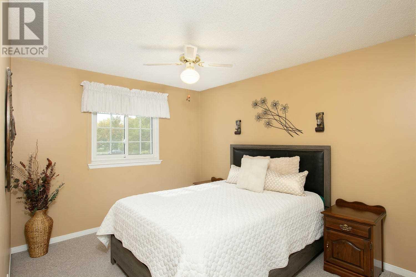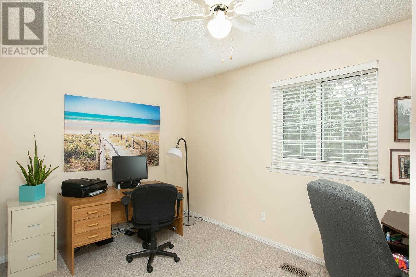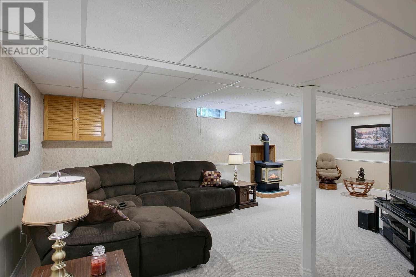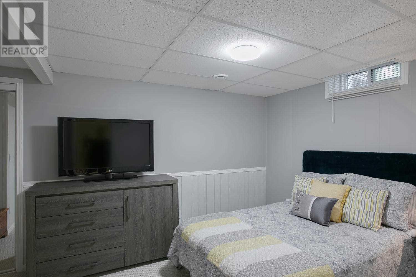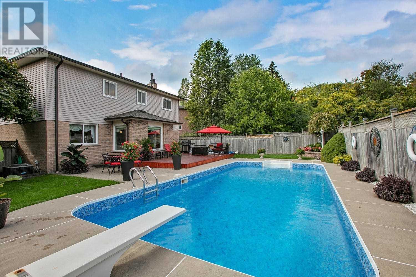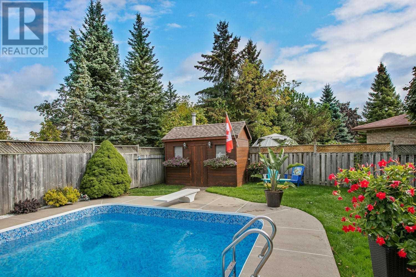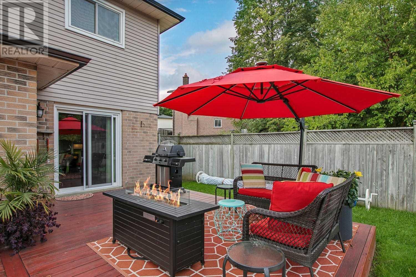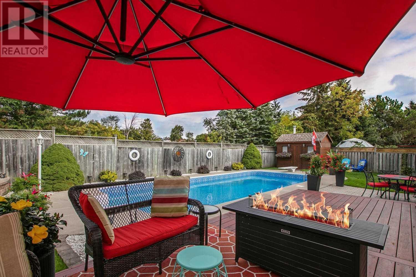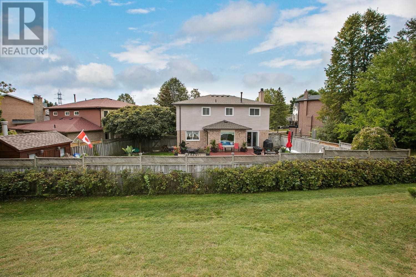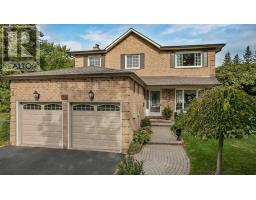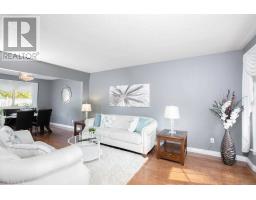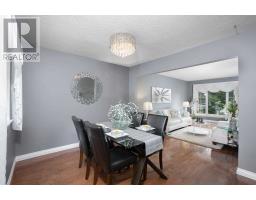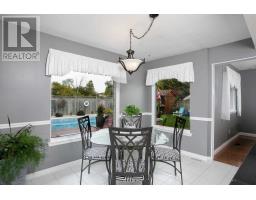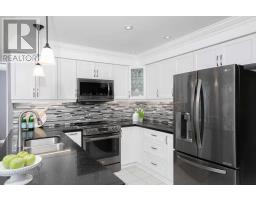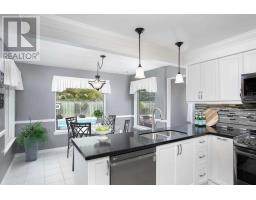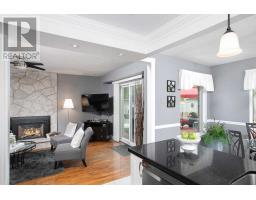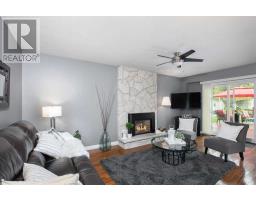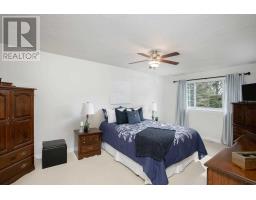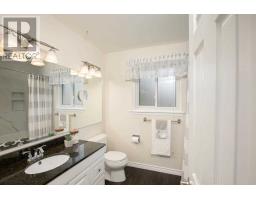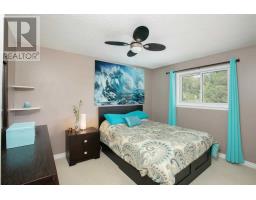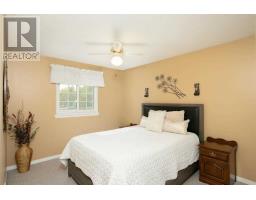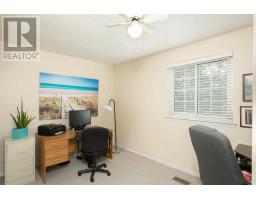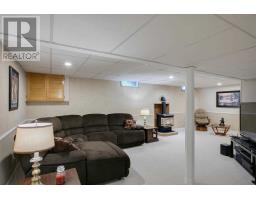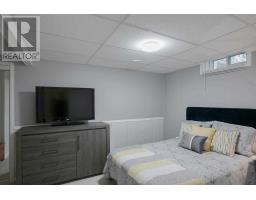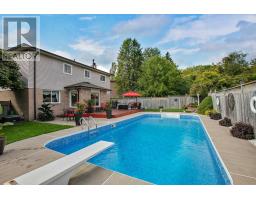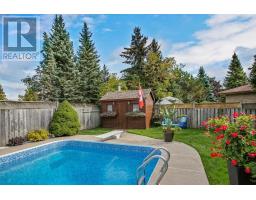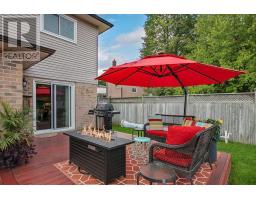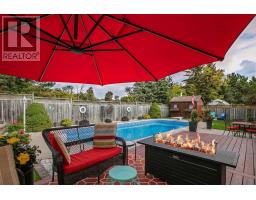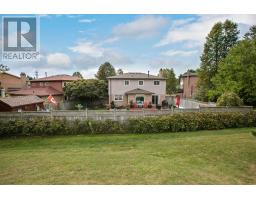28 Cawker Crt Whitby, Ontario L1N 6S2
5 Bedroom
3 Bathroom
Fireplace
Inground Pool
Central Air Conditioning
Forced Air
$829,900
Welcome Home! This Fantastic Cul-De-Sac 4 Bedroom Home On A Very Private Pie Shaped Lot Featuring A Gorgeous Backyard W/Inground Pool & Backing On To A Park Is Ready For A New Family! Updated Kitchen W/Quartz Counters, Undermount Sink, Pot Lights, S/S Applainces. Main Flr Laundry. Walk Out To Deck, Too Many Upgrades To List.**** EXTRAS **** Shed/Pool House, All S/S Kitchen Appliances, Washer/Dryer, All Elf's, All Window Coverings, 2 Gdo's/3 Remotes. 16X34 Saltwater Pool W/All Equip. New Liner/Solar Blanket(19), Winter Cover, Roof W/40 Year Shingles(16) (id:25308)
Property Details
| MLS® Number | E4607848 |
| Property Type | Single Family |
| Community Name | Blue Grass Meadows |
| Amenities Near By | Park, Public Transit, Schools |
| Features | Cul-de-sac |
| Parking Space Total | 6 |
| Pool Type | Inground Pool |
Building
| Bathroom Total | 3 |
| Bedrooms Above Ground | 4 |
| Bedrooms Below Ground | 1 |
| Bedrooms Total | 5 |
| Basement Development | Finished |
| Basement Type | N/a (finished) |
| Construction Style Attachment | Detached |
| Cooling Type | Central Air Conditioning |
| Exterior Finish | Aluminum Siding, Brick |
| Fireplace Present | Yes |
| Heating Fuel | Natural Gas |
| Heating Type | Forced Air |
| Stories Total | 2 |
| Type | House |
Parking
| Garage |
Land
| Acreage | No |
| Land Amenities | Park, Public Transit, Schools |
| Size Irregular | 42.25 X 112.49 Ft ; Irreg Lot 42.25x112.49x81.08x115.24 Feet |
| Size Total Text | 42.25 X 112.49 Ft ; Irreg Lot 42.25x112.49x81.08x115.24 Feet |
Rooms
| Level | Type | Length | Width | Dimensions |
|---|---|---|---|---|
| Second Level | Master Bedroom | 5.84 m | 3.37 m | 5.84 m x 3.37 m |
| Second Level | Bedroom 2 | 3.8 m | 3.01 m | 3.8 m x 3.01 m |
| Second Level | Bedroom 3 | 3.56 m | 3.01 m | 3.56 m x 3.01 m |
| Second Level | Bedroom 4 | 2.63 m | 3.98 m | 2.63 m x 3.98 m |
| Basement | Recreational, Games Room | |||
| Basement | Bedroom 5 | 3.02 m | 3.97 m | 3.02 m x 3.97 m |
| Ground Level | Living Room | 4.83 m | 3.24 m | 4.83 m x 3.24 m |
| Ground Level | Dining Room | 3.02 m | 3.24 m | 3.02 m x 3.24 m |
| Ground Level | Family Room | 5.82 m | 3.26 m | 5.82 m x 3.26 m |
| Ground Level | Kitchen | 2.82 m | 3.52 m | 2.82 m x 3.52 m |
| Ground Level | Eating Area | 2.6 m | 3.52 m | 2.6 m x 3.52 m |
https://www.realtor.ca/PropertyDetails.aspx?PropertyId=21245423
Interested?
Contact us for more information
