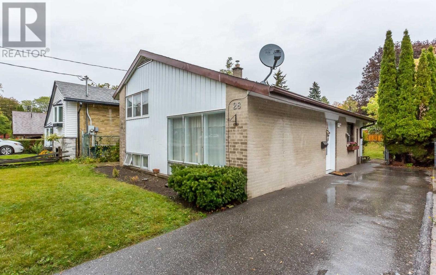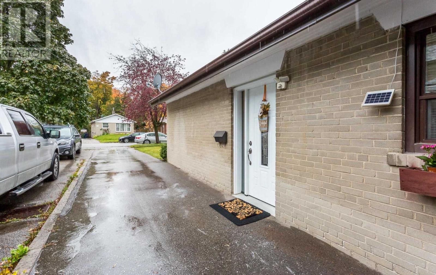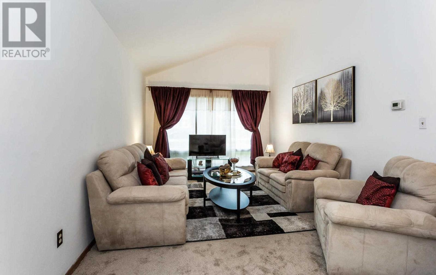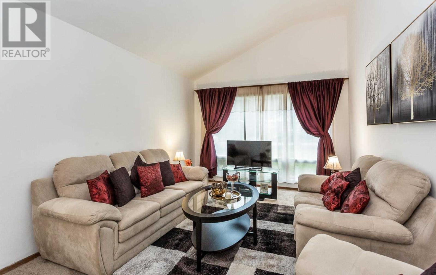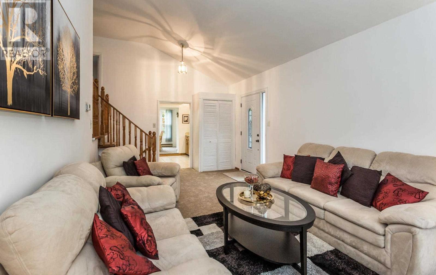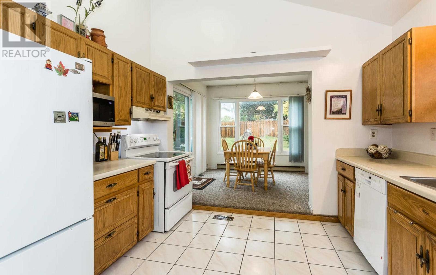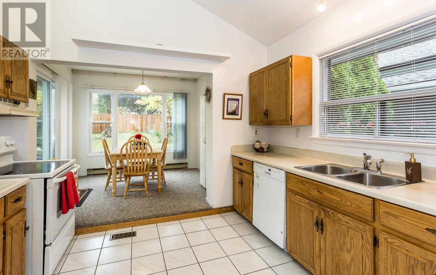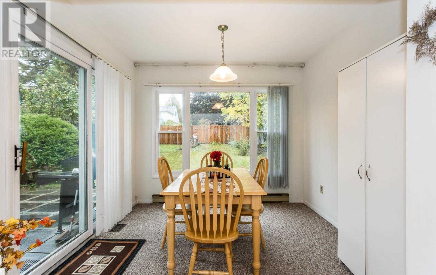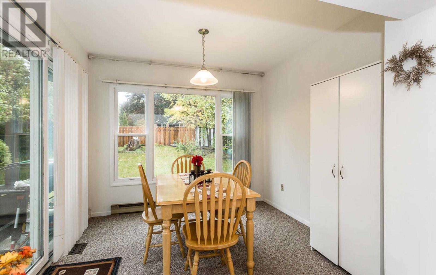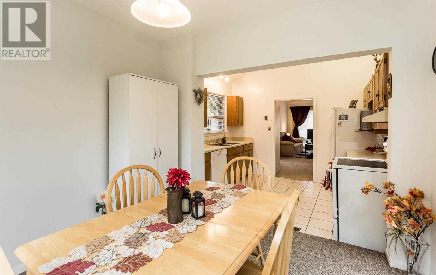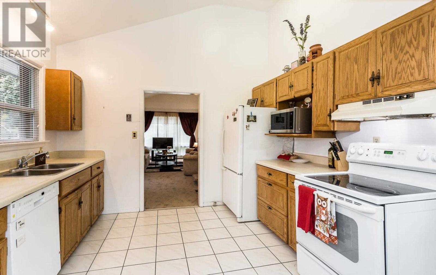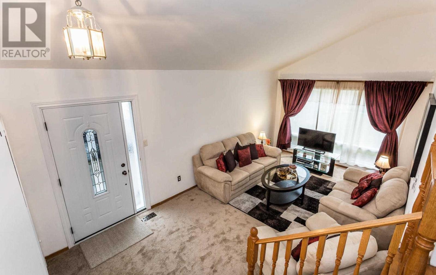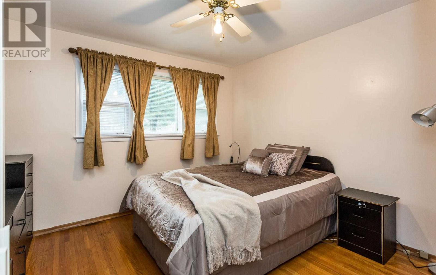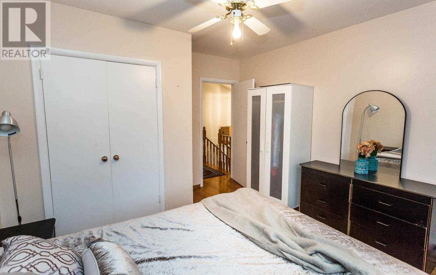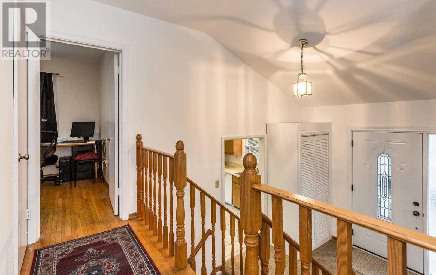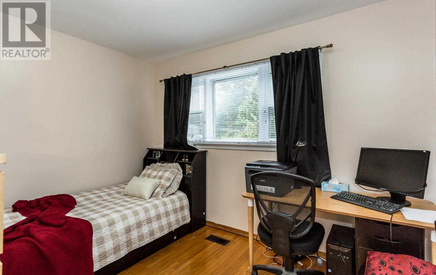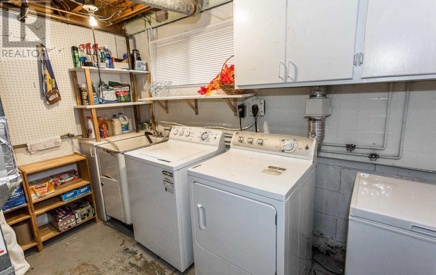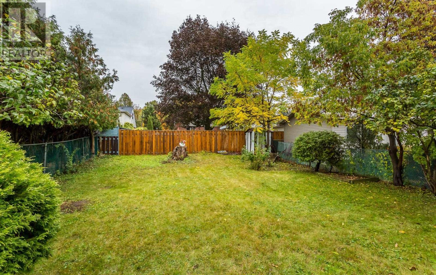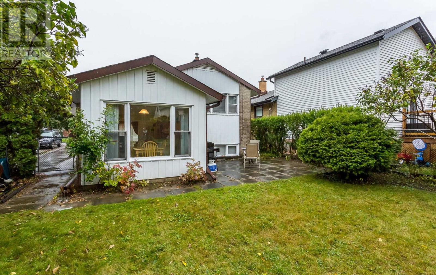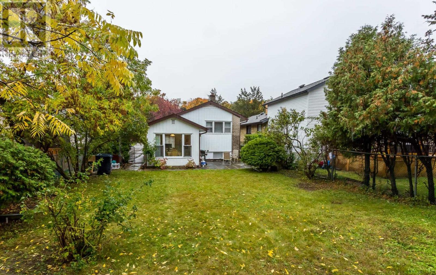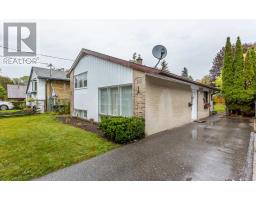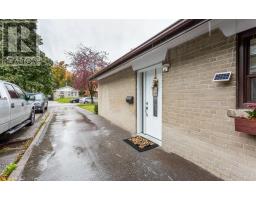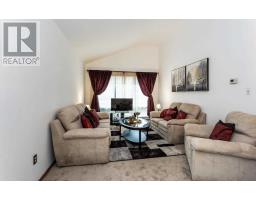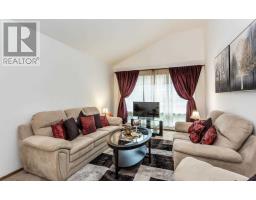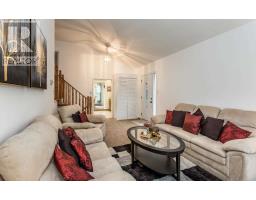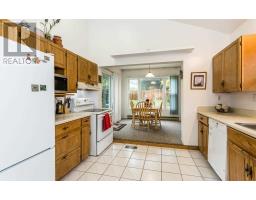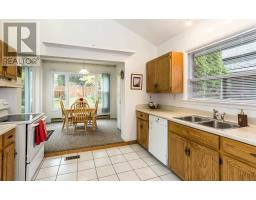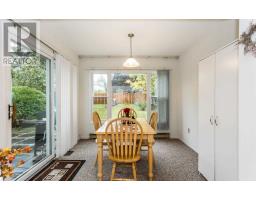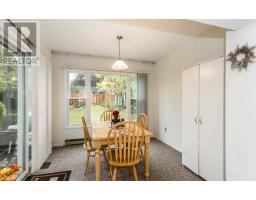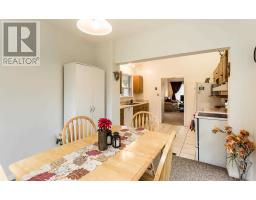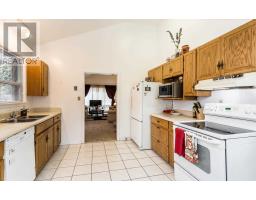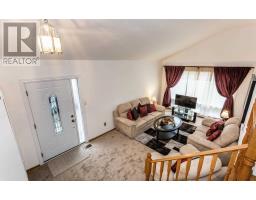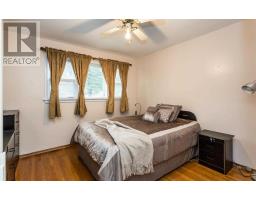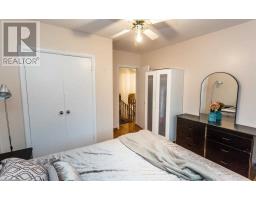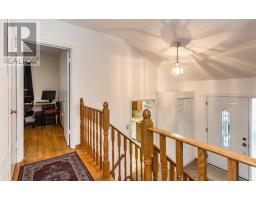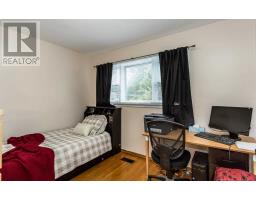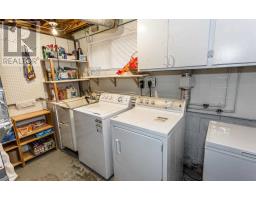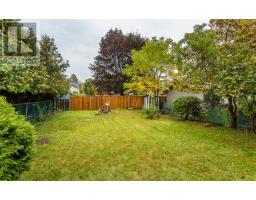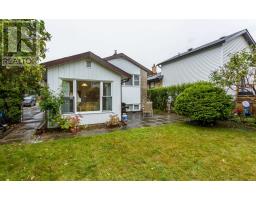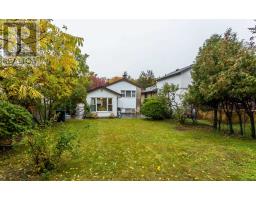28 Bow Valley Dr Toronto, Ontario M1G 3J6
3 Bedroom
1 Bathroom
Central Air Conditioning
Forced Air
$619,000
Totally Charming House &Garden Open Concept Living/Dining/Kitchen Area.3rd Br Can Be Family Rm, Perfect Hm For Small Family Close To Ttc, Schools,Hospital & Shopping, On A Very Quiet St Feel Like Country Side Living In The City, Freshly Painted Very Bright With Lot Of Natural Light, Furnace Was Replaced 2013,Driveway 2016, Electrical Penal Is 100 Amps, Perfect Starter Home**** EXTRAS **** All Existing Appliances, Electrical Light Fixtures, Fridge. Stove, Washer And Dryer, (id:25308)
Property Details
| MLS® Number | E4610679 |
| Property Type | Single Family |
| Community Name | Morningside |
| Parking Space Total | 3 |
Building
| Bathroom Total | 1 |
| Bedrooms Above Ground | 2 |
| Bedrooms Below Ground | 1 |
| Bedrooms Total | 3 |
| Basement Development | Finished |
| Basement Type | N/a (finished) |
| Construction Style Attachment | Detached |
| Construction Style Split Level | Backsplit |
| Cooling Type | Central Air Conditioning |
| Exterior Finish | Brick |
| Heating Fuel | Natural Gas |
| Heating Type | Forced Air |
| Type | House |
Land
| Acreage | No |
| Size Irregular | 40 X 126 Ft |
| Size Total Text | 40 X 126 Ft |
Rooms
| Level | Type | Length | Width | Dimensions |
|---|---|---|---|---|
| Lower Level | Bedroom 3 | 4.5 m | 3.36 m | 4.5 m x 3.36 m |
| Lower Level | Laundry Room | 1.5 m | 1.8 m | 1.5 m x 1.8 m |
| Main Level | Living Room | 5.68 m | 3.35 m | 5.68 m x 3.35 m |
| Main Level | Dining Room | 3.08 m | 3.05 m | 3.08 m x 3.05 m |
| Main Level | Kitchen | 3.35 m | 2.83 m | 3.35 m x 2.83 m |
| Upper Level | Master Bedroom | 3.69 m | 3.36 m | 3.69 m x 3.36 m |
| Upper Level | Bedroom 2 | 3.5 m | 2.7 m | 3.5 m x 2.7 m |
https://www.realtor.ca/PropertyDetails.aspx?PropertyId=21254378
Interested?
Contact us for more information
