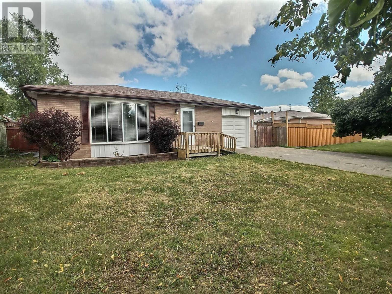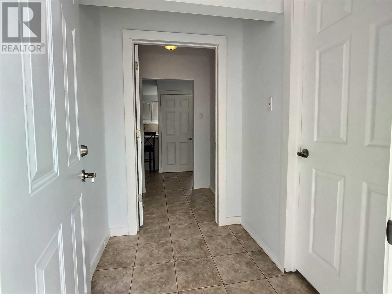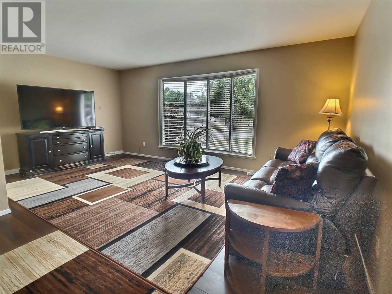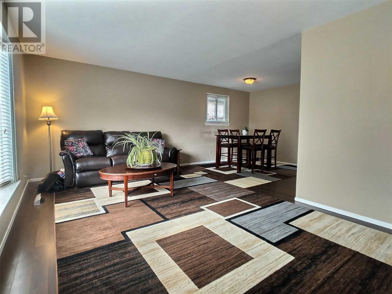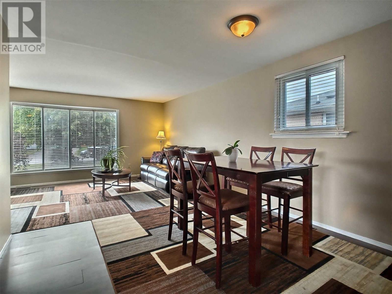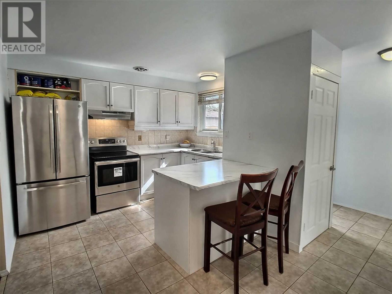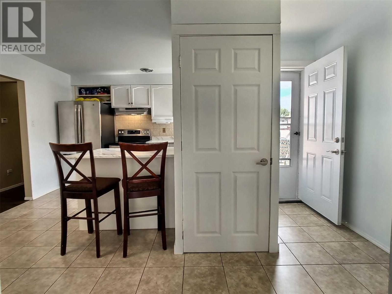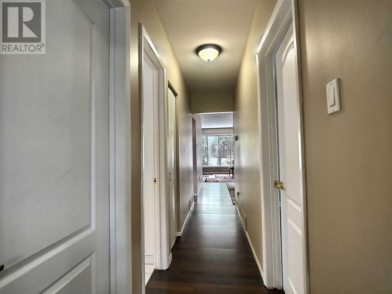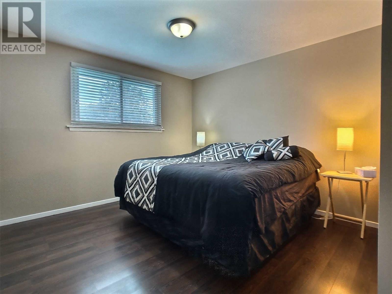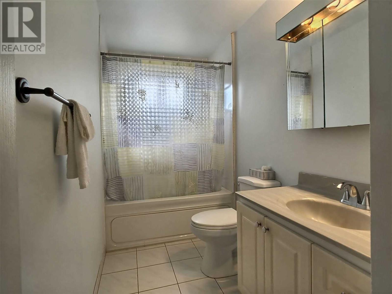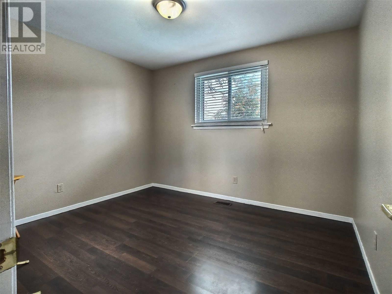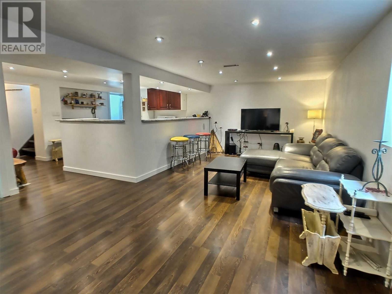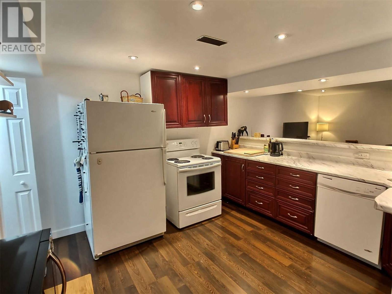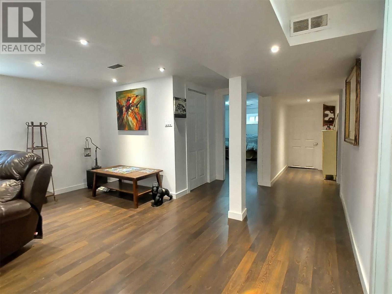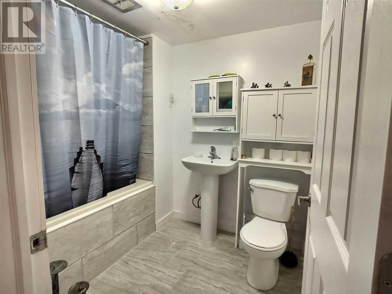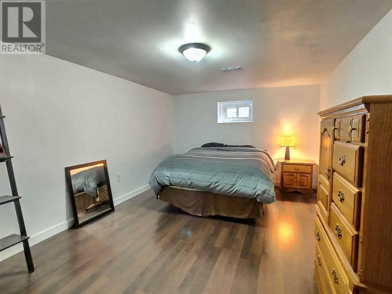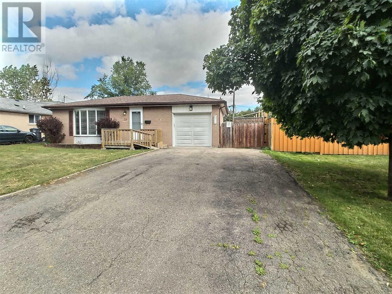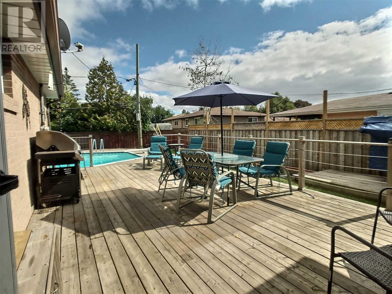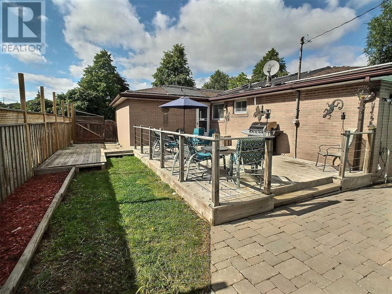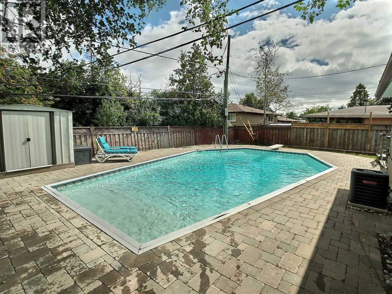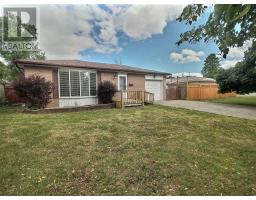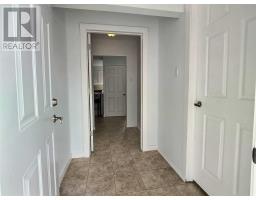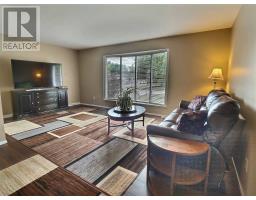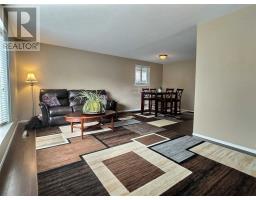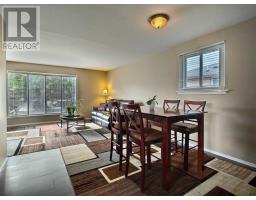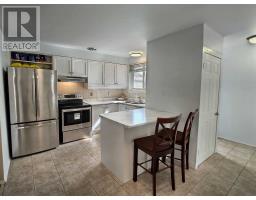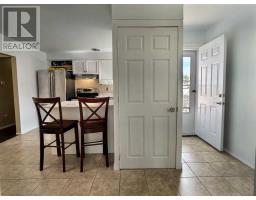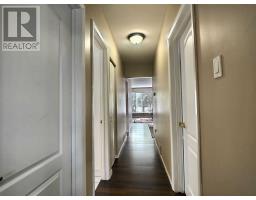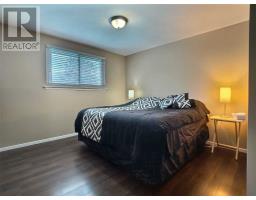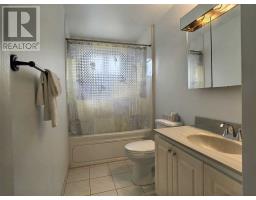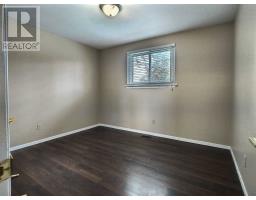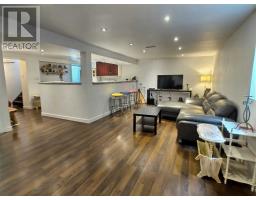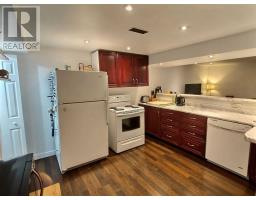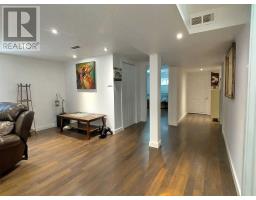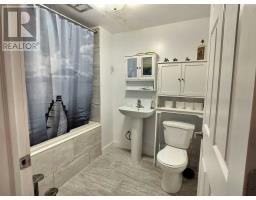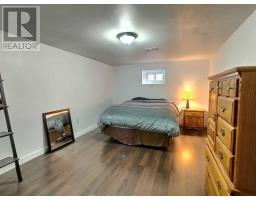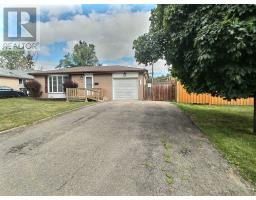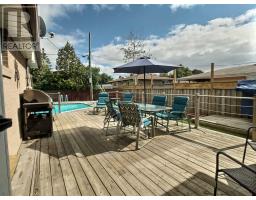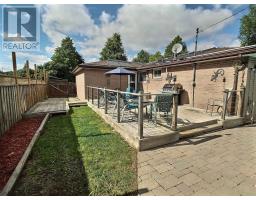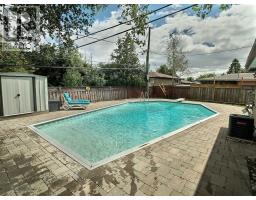5 Bedroom
2 Bathroom
Bungalow
Inground Pool
Central Air Conditioning
Forced Air
$729,900
** Stunning 3+2 Bedroom Bungalow With Separate Entrance, 2 Kitchens, 2 Full Bathrooms & 2 Laundry Rms * Huge Corner Lot 55X110 Ft (No Sidewalk) * Specious Principal Rooms * No Carpet * Pool 40'X20 Solar Heated 2019 * Fence 2019 (Very Private Backyard )* Attached 1 Garage With 7 Outside Parking * Close To Schools, Shopping, Parks, Recreation Centres, Highways, Transit, Entertainment, And Much More.. ** 2 Bedroom Basement With Separate Entrance ****** EXTRAS **** *Incl: Appliances (2 Stoves, 2 Refrigerators, 2 Dishwashers, 2 Washers, 2 Dryers), Window Coverings, A/C'14,Electrical Light Fixtures, Furnace'15 & All Necessary Pool Equipment * Shows 10+. Seller Is Willing To Fill The Pool With Soil Prof. (id:25308)
Property Details
|
MLS® Number
|
W4587643 |
|
Property Type
|
Single Family |
|
Community Name
|
Avondale |
|
Parking Space Total
|
7 |
|
Pool Type
|
Inground Pool |
Building
|
Bathroom Total
|
2 |
|
Bedrooms Above Ground
|
3 |
|
Bedrooms Below Ground
|
2 |
|
Bedrooms Total
|
5 |
|
Architectural Style
|
Bungalow |
|
Basement Development
|
Finished |
|
Basement Features
|
Separate Entrance |
|
Basement Type
|
N/a (finished) |
|
Construction Style Attachment
|
Detached |
|
Cooling Type
|
Central Air Conditioning |
|
Exterior Finish
|
Aluminum Siding, Brick |
|
Heating Fuel
|
Natural Gas |
|
Heating Type
|
Forced Air |
|
Stories Total
|
1 |
|
Type
|
House |
Parking
Land
|
Acreage
|
No |
|
Size Irregular
|
55 X 110 Ft |
|
Size Total Text
|
55 X 110 Ft |
Rooms
| Level |
Type |
Length |
Width |
Dimensions |
|
Basement |
Bedroom 4 |
4.93 m |
3.25 m |
4.93 m x 3.25 m |
|
Basement |
Bedroom 5 |
3.23 m |
2.67 m |
3.23 m x 2.67 m |
|
Basement |
Kitchen |
3.53 m |
3.33 m |
3.53 m x 3.33 m |
|
Basement |
Living Room |
7.06 m |
3.25 m |
7.06 m x 3.25 m |
|
Main Level |
Master Bedroom |
4.09 m |
3.28 m |
4.09 m x 3.28 m |
|
Main Level |
Bedroom 2 |
3.4 m |
3 m |
3.4 m x 3 m |
|
Main Level |
Bedroom 3 |
3.48 m |
2.39 m |
3.48 m x 2.39 m |
|
Main Level |
Dining Room |
3.43 m |
2.9 m |
3.43 m x 2.9 m |
|
Main Level |
Kitchen |
4.55 m |
3.51 m |
4.55 m x 3.51 m |
|
Main Level |
Family Room |
2.44 m |
3.3 m |
2.44 m x 3.3 m |
https://www.realtor.ca/PropertyDetails.aspx?PropertyId=21173794
