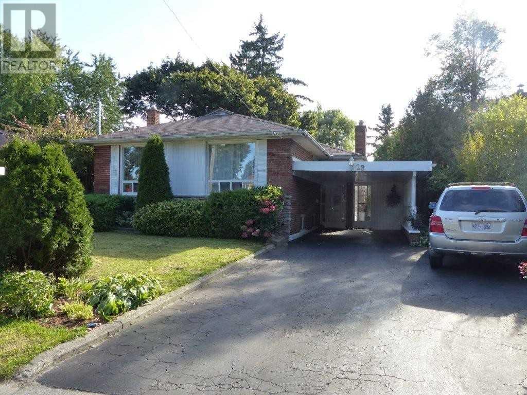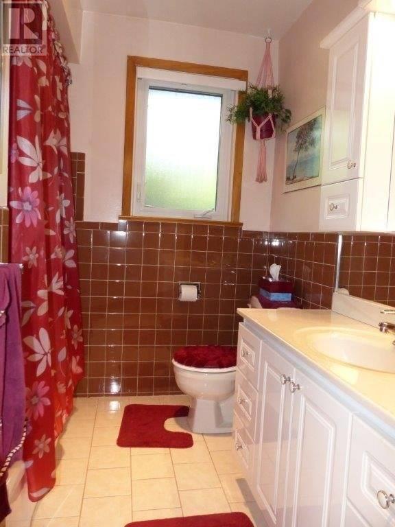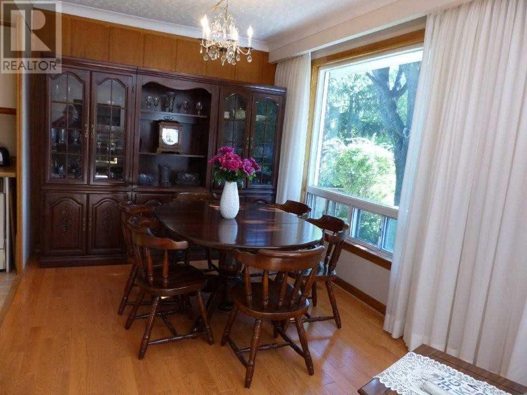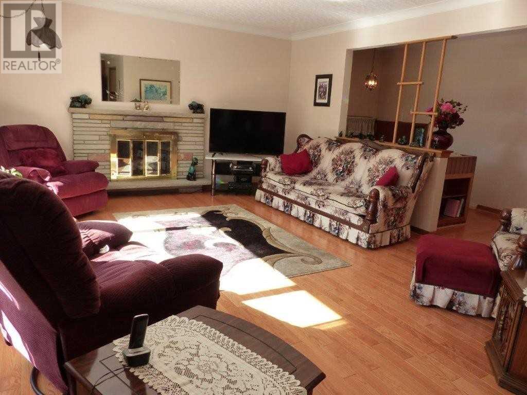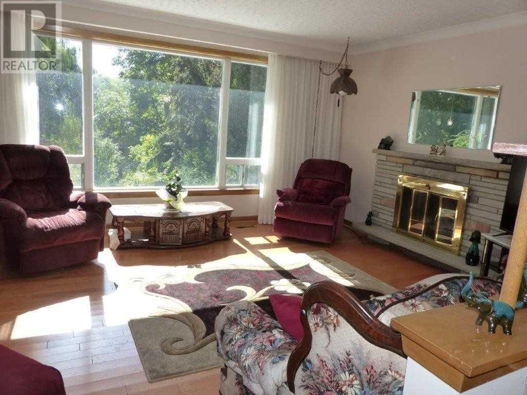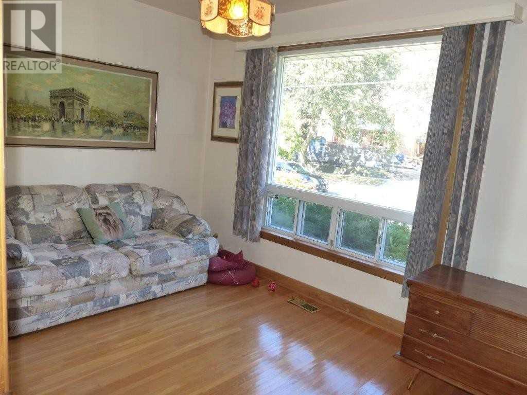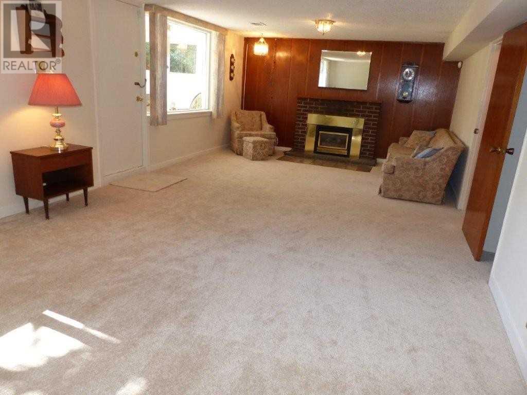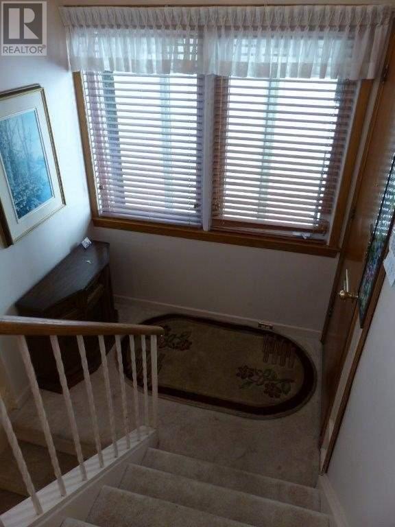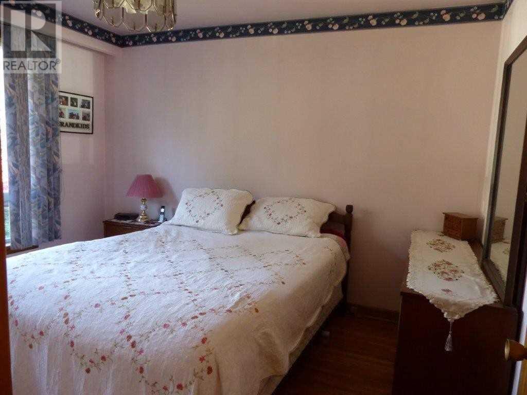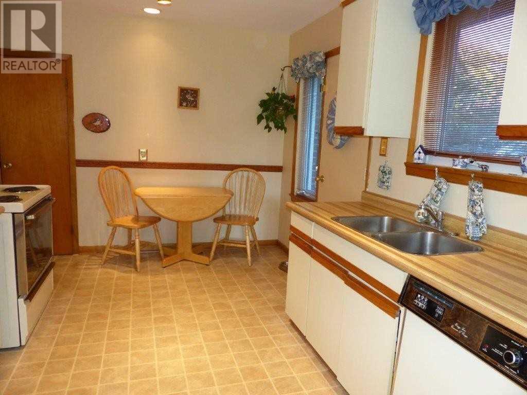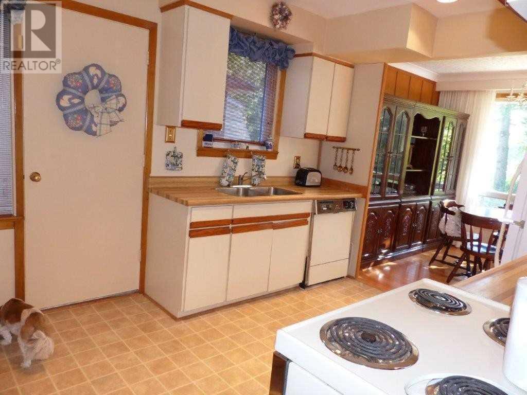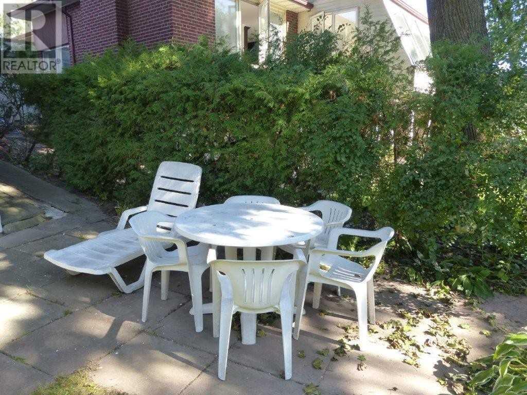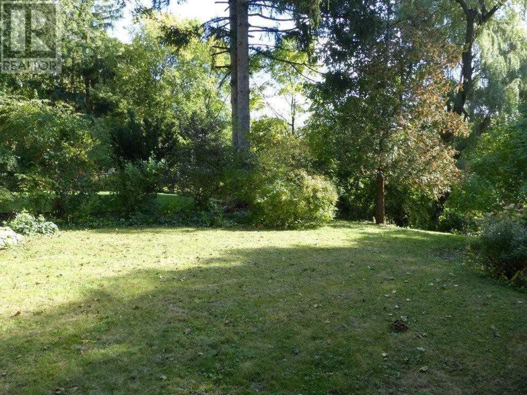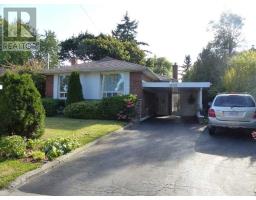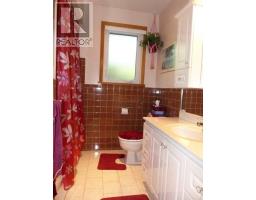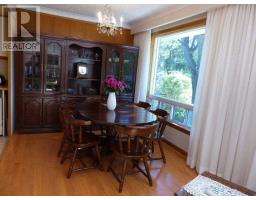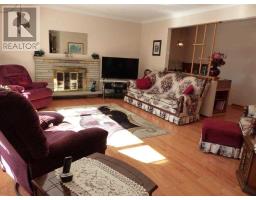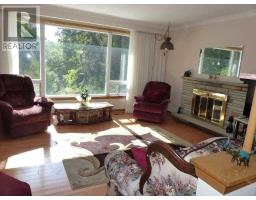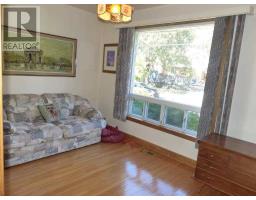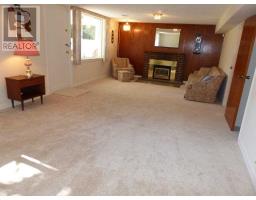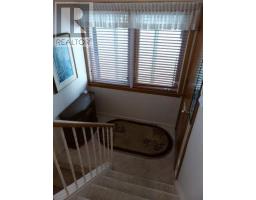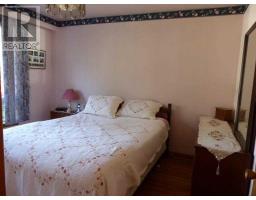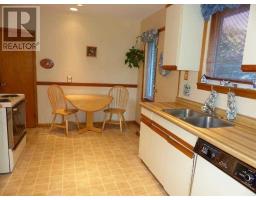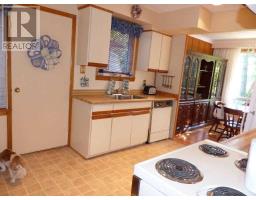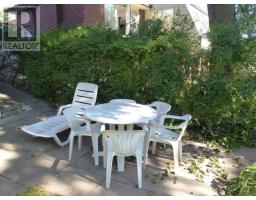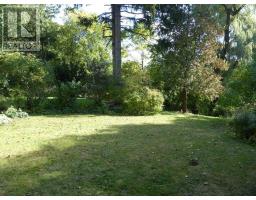4 Bedroom
2 Bathroom
Bungalow
Fireplace
Central Air Conditioning
Forced Air
$825,000
Backs To Birkdale Ravine - Spotless Large Bungalow - 2 Fireplaces, Basement In-Law Suite. Treed, Bright Private Setting - Walk To Transportation. Stunning Hardwood Floors On Main Level. Updated Main Floor Bathroom. Basement Apartment Has A Separate Entrance,Not Retrofitted.**** EXTRAS **** Elf, Gas Furnace, 2 Fireplaces, 2 Stoves, 2 Fridges, Washer, Dryer, Built-In Dishwasher, Broadloom Where Laid, Hwt, C/Vac & Att, C/Air, Alarm System. (id:25308)
Property Details
|
MLS® Number
|
E4605352 |
|
Property Type
|
Single Family |
|
Community Name
|
Bendale |
|
Amenities Near By
|
Hospital, Park, Public Transit |
|
Features
|
Ravine, Conservation/green Belt |
Building
|
Bathroom Total
|
2 |
|
Bedrooms Above Ground
|
3 |
|
Bedrooms Below Ground
|
1 |
|
Bedrooms Total
|
4 |
|
Architectural Style
|
Bungalow |
|
Basement Development
|
Finished |
|
Basement Features
|
Apartment In Basement, Walk Out |
|
Basement Type
|
N/a (finished) |
|
Construction Style Attachment
|
Detached |
|
Cooling Type
|
Central Air Conditioning |
|
Exterior Finish
|
Brick |
|
Fireplace Present
|
Yes |
|
Heating Fuel
|
Natural Gas |
|
Heating Type
|
Forced Air |
|
Stories Total
|
1 |
|
Type
|
House |
Parking
Land
|
Acreage
|
No |
|
Land Amenities
|
Hospital, Park, Public Transit |
|
Size Irregular
|
55 X 119 Ft ; R-60 W 116.5 Irregular |
|
Size Total Text
|
55 X 119 Ft ; R-60 W 116.5 Irregular |
Rooms
| Level |
Type |
Length |
Width |
Dimensions |
|
Basement |
Family Room |
8.6 m |
4 m |
8.6 m x 4 m |
|
Basement |
Kitchen |
3 m |
2.04 m |
3 m x 2.04 m |
|
Basement |
Sunroom |
4.46 m |
2.24 m |
4.46 m x 2.24 m |
|
Main Level |
Living Room |
5.1 m |
4.3 m |
5.1 m x 4.3 m |
|
Main Level |
Dining Room |
3.3 m |
2.7 m |
3.3 m x 2.7 m |
|
Main Level |
Kitchen |
3.9 m |
2.95 m |
3.9 m x 2.95 m |
|
Main Level |
Master Bedroom |
3.7 m |
3 m |
3.7 m x 3 m |
|
Main Level |
Bedroom 2 |
3.72 m |
2.6 m |
3.72 m x 2.6 m |
|
Main Level |
Bedroom 3 |
2.7 m |
2.64 m |
2.7 m x 2.64 m |
Utilities
|
Sewer
|
Installed |
|
Natural Gas
|
Installed |
|
Electricity
|
Installed |
|
Cable
|
Installed |
https://www.realtor.ca/PropertyDetails.aspx?PropertyId=21235698
