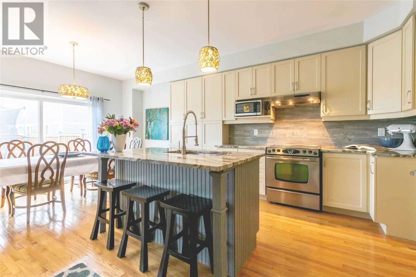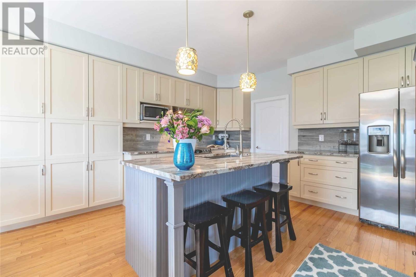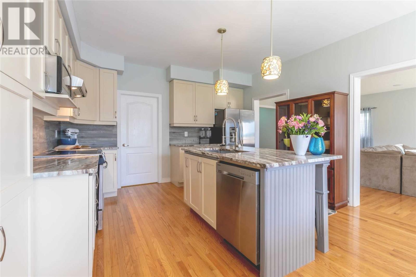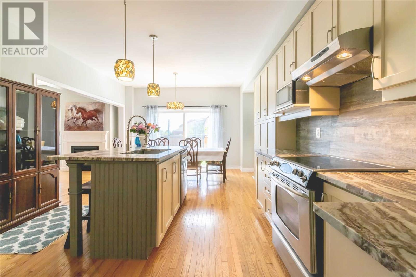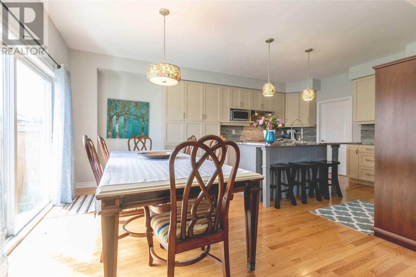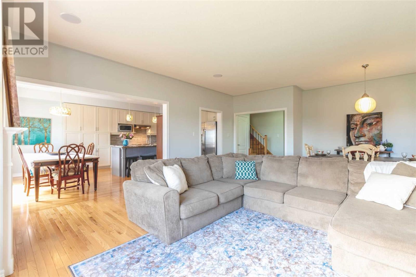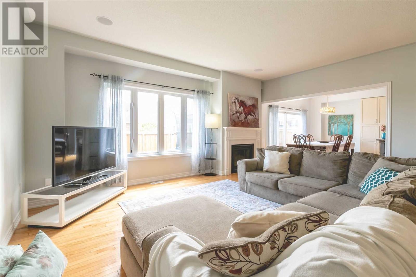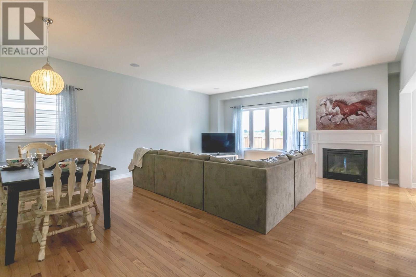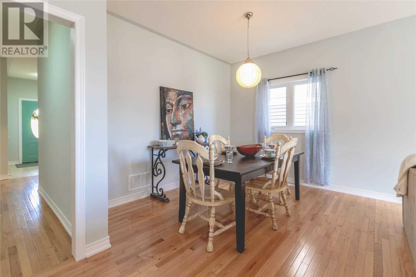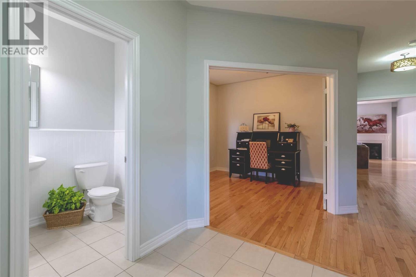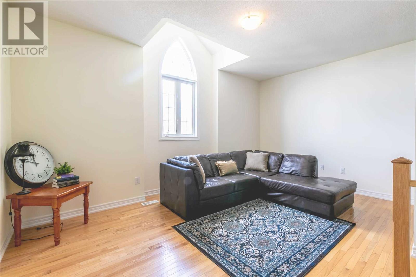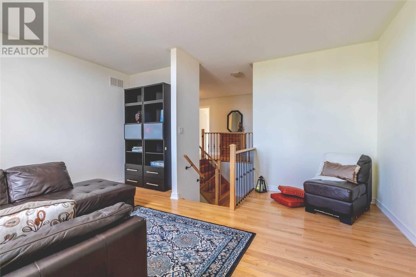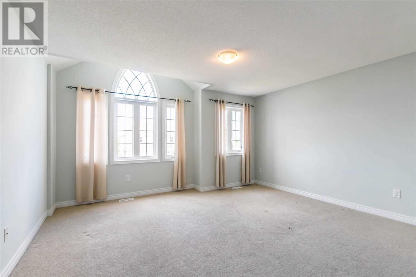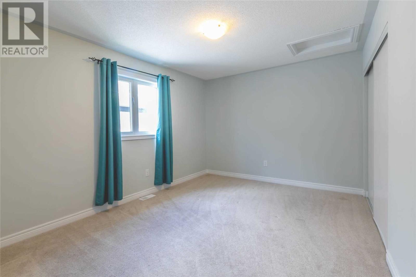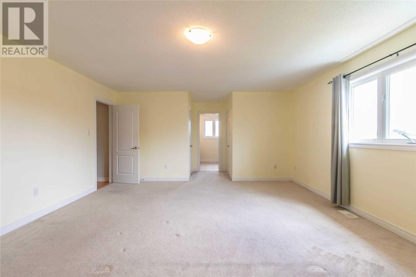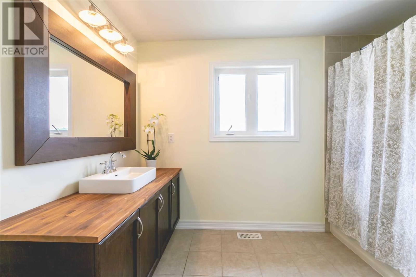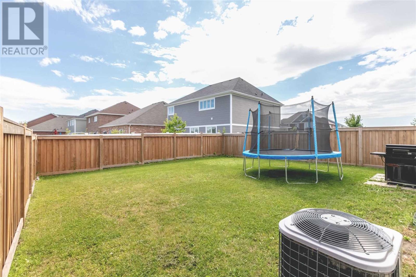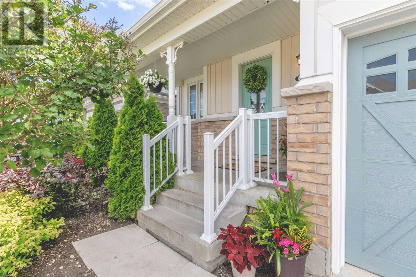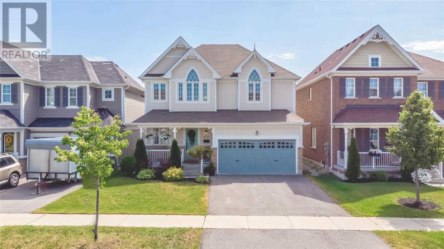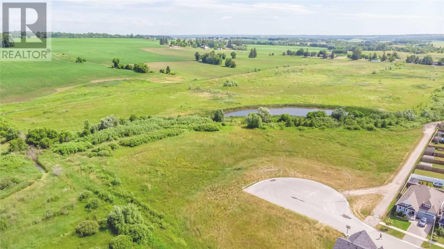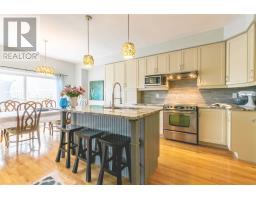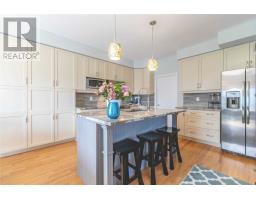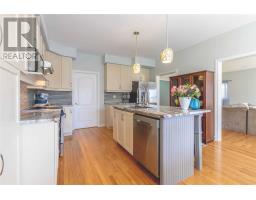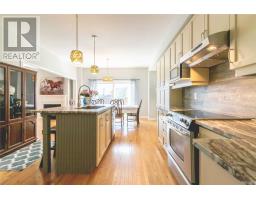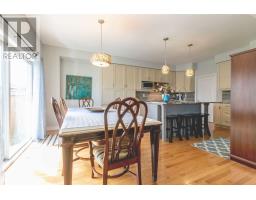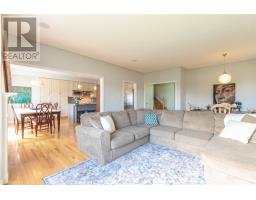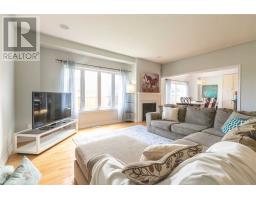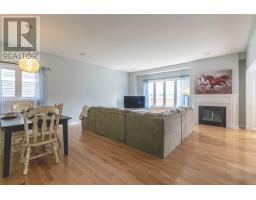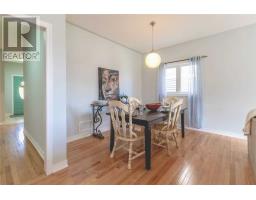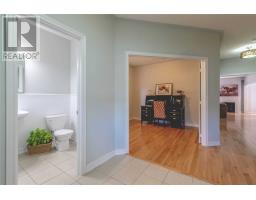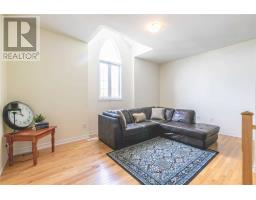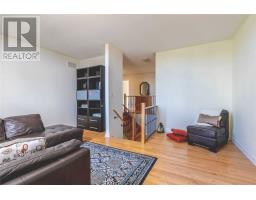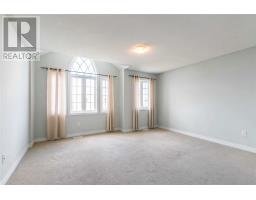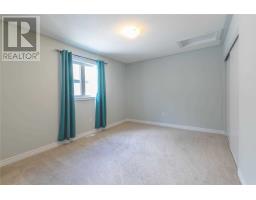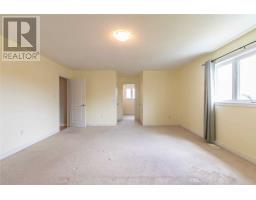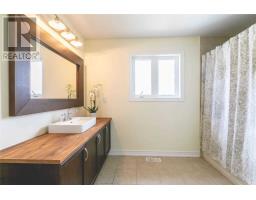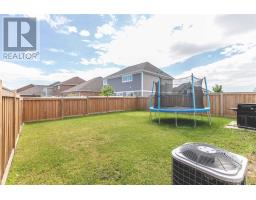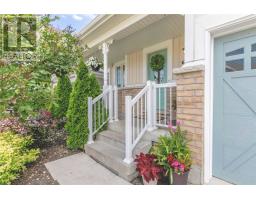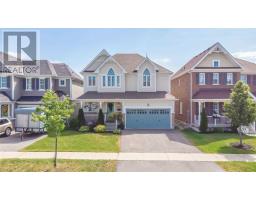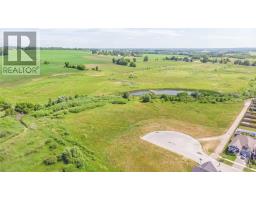4 Bedroom
3 Bathroom
Fireplace
Central Air Conditioning
Forced Air
$649,900
2760 Sqft For Under $650!! No, It's Not A Typo. Easily The Best Value In Town For A Home Of This Size. If You Have Been Waiting For A Great Deal Than This Is The One. Amazing Home Designed With The Family In Mind. Thoughtful Open Concept Layout, Main Floor Den/Office Space, Large Eat In Kitchen W/ Centre Island & Granite Counters, Huge Dining/Livings Area. Ideally Located At The End Of A Court & Abutting Endless Acres Of Scenic Green Space.**** EXTRAS **** Get Creative With The 2nd Floor Loft Area - Kids Play/Study Room? Theatre Room For Cozy Family Movie Nights Or For Dad To Watch The Big Game? Yoga/Exercise Space? Or Convert To A 4th Bedroom If Needed! Lots Of Possibilities!! (id:25308)
Property Details
|
MLS® Number
|
N4584549 |
|
Property Type
|
Single Family |
|
Neigbourhood
|
Alliston |
|
Community Name
|
Alliston |
|
Amenities Near By
|
Hospital, Schools |
|
Parking Space Total
|
5 |
|
View Type
|
View |
Building
|
Bathroom Total
|
3 |
|
Bedrooms Above Ground
|
3 |
|
Bedrooms Below Ground
|
1 |
|
Bedrooms Total
|
4 |
|
Basement Type
|
Full |
|
Construction Style Attachment
|
Detached |
|
Cooling Type
|
Central Air Conditioning |
|
Exterior Finish
|
Vinyl |
|
Fireplace Present
|
Yes |
|
Heating Fuel
|
Natural Gas |
|
Heating Type
|
Forced Air |
|
Stories Total
|
2 |
|
Type
|
House |
Parking
Land
|
Acreage
|
No |
|
Land Amenities
|
Hospital, Schools |
|
Size Irregular
|
40 X 110 Ft |
|
Size Total Text
|
40 X 110 Ft |
Rooms
| Level |
Type |
Length |
Width |
Dimensions |
|
Second Level |
Master Bedroom |
5.69 m |
4.82 m |
5.69 m x 4.82 m |
|
Second Level |
Bedroom 2 |
4.27 m |
4.27 m |
4.27 m x 4.27 m |
|
Second Level |
Bedroom 3 |
4.27 m |
3.2 m |
4.27 m x 3.2 m |
|
Second Level |
Loft |
3.96 m |
5.5 m |
3.96 m x 5.5 m |
|
Main Level |
Office |
3.35 m |
3.35 m |
3.35 m x 3.35 m |
|
Main Level |
Kitchen |
2.74 m |
4.11 m |
2.74 m x 4.11 m |
|
Main Level |
Eating Area |
3.35 m |
4.11 m |
3.35 m x 4.11 m |
|
Main Level |
Living Room |
3.72 m |
2.8 m |
3.72 m x 2.8 m |
|
Main Level |
Dining Room |
3.72 m |
2.8 m |
3.72 m x 2.8 m |
|
Main Level |
Laundry Room |
|
|
|
Utilities
|
Sewer
|
Installed |
|
Natural Gas
|
Installed |
|
Electricity
|
Installed |
|
Cable
|
Available |
https://www.realtor.ca/PropertyDetails.aspx?PropertyId=21162835
