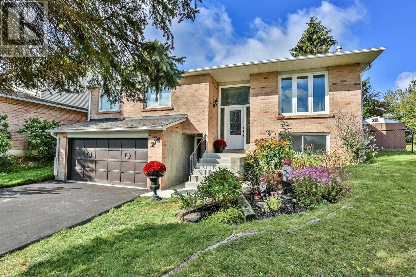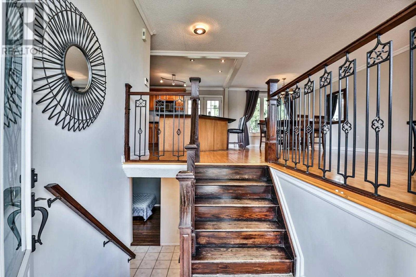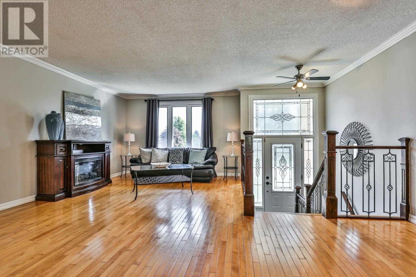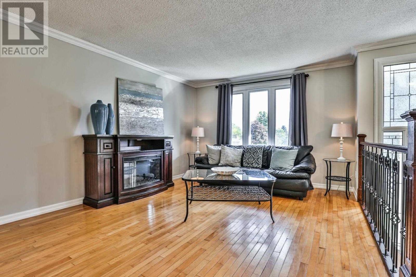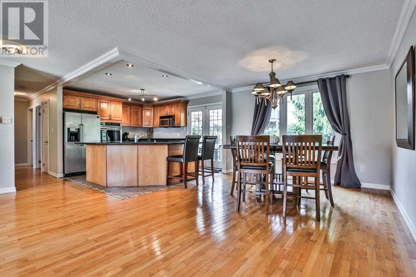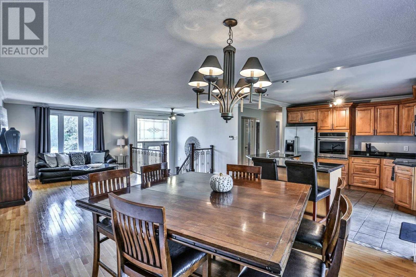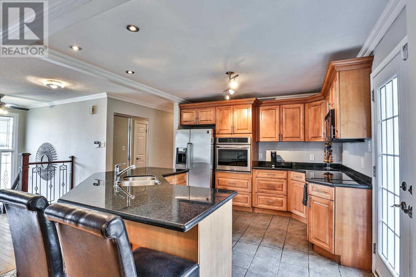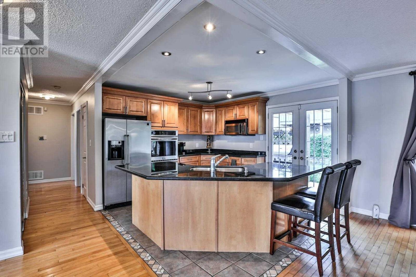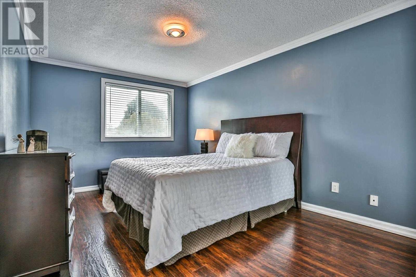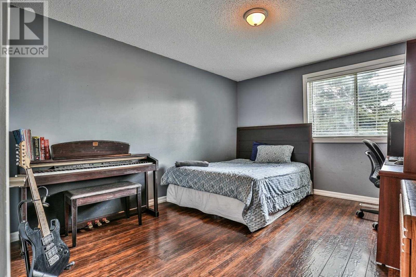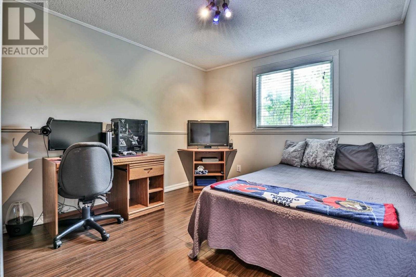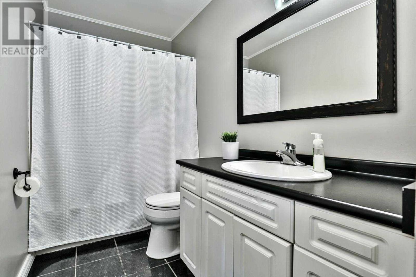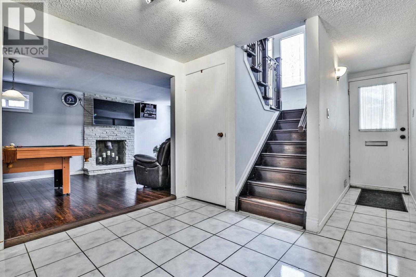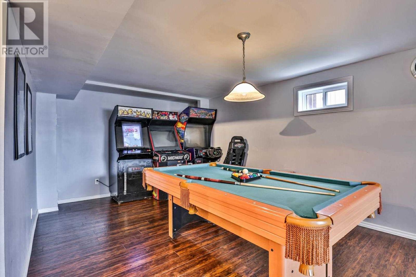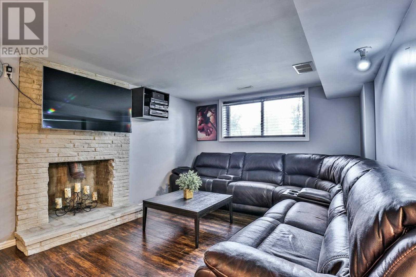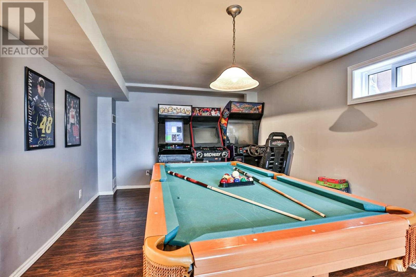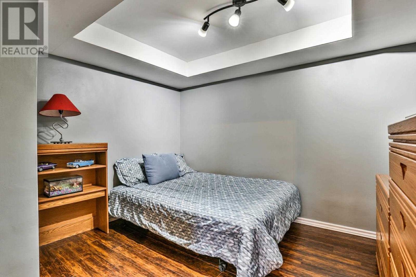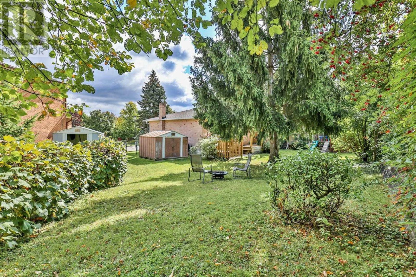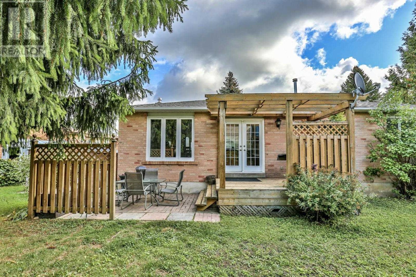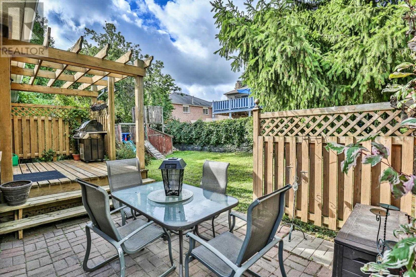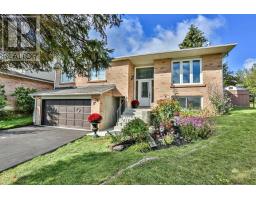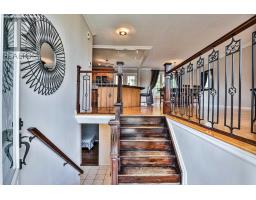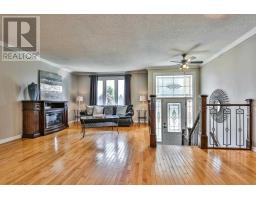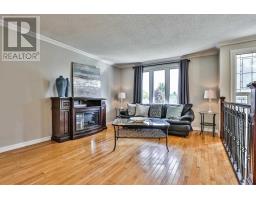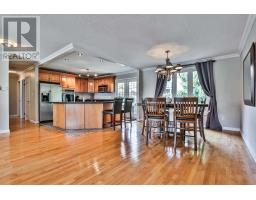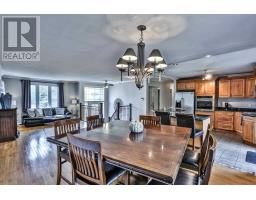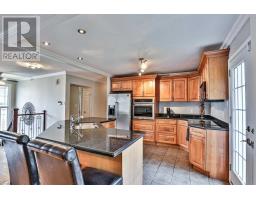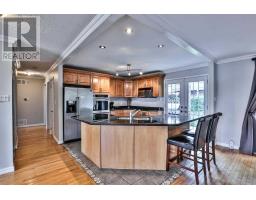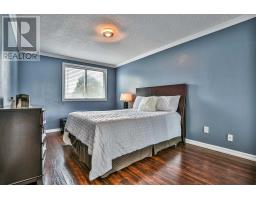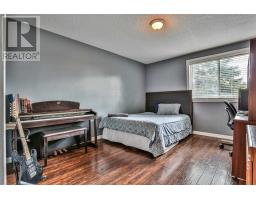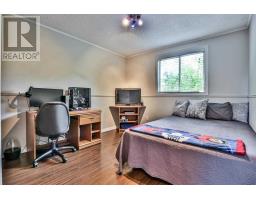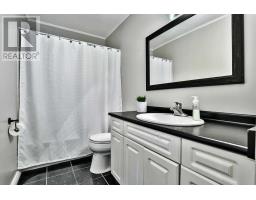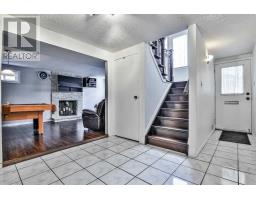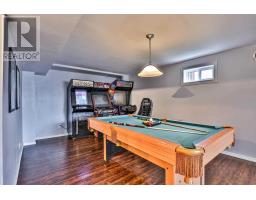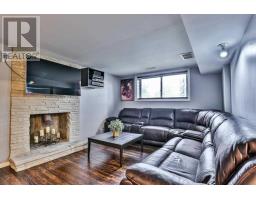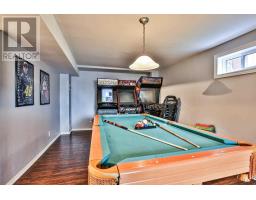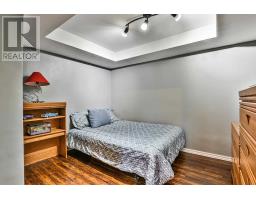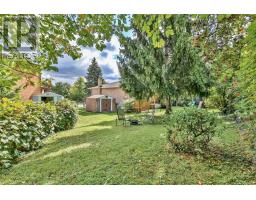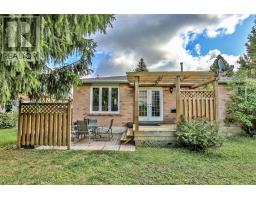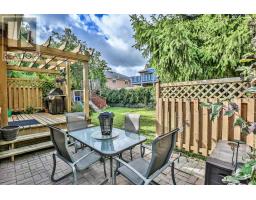4 Bedroom
2 Bathroom
Raised Bungalow
Central Air Conditioning
Forced Air
$789,000
Bright 3 Bedroom Raised Bungalow Located On A Family Friendly Crescent. Open Concept Main Floor Layout Is Perfect For Entertaining. Kitchen Features Island With Breakfast Bar, Granite Counter Tops, Pot Lighting & French Doors That Walk Out To The Back Deck. Combined Living-Dining Room Has Large Windows, Crown Moulding & Beautiful Hardwood Floor. Finished Basement With Additional Living Space Including A Large Rec Room With Above Grade Windows, Bedroom & Den.**** EXTRAS **** Spacious Backyard Has A Deck With Pergula And A Patio Area. 2 Car Garage Has A Rough-In For A Wood Stove. Include All Appliances, Light Fixtures, Garage Door Opener. Hwt(O). (id:25308)
Property Details
|
MLS® Number
|
N4589570 |
|
Property Type
|
Single Family |
|
Community Name
|
Bristol-London |
|
Amenities Near By
|
Park, Public Transit, Schools |
|
Parking Space Total
|
6 |
Building
|
Bathroom Total
|
2 |
|
Bedrooms Above Ground
|
3 |
|
Bedrooms Below Ground
|
1 |
|
Bedrooms Total
|
4 |
|
Architectural Style
|
Raised Bungalow |
|
Basement Development
|
Finished |
|
Basement Features
|
Separate Entrance, Walk Out |
|
Basement Type
|
N/a (finished) |
|
Construction Style Attachment
|
Detached |
|
Cooling Type
|
Central Air Conditioning |
|
Exterior Finish
|
Brick |
|
Heating Fuel
|
Natural Gas |
|
Heating Type
|
Forced Air |
|
Stories Total
|
1 |
|
Type
|
House |
Parking
Land
|
Acreage
|
No |
|
Land Amenities
|
Park, Public Transit, Schools |
|
Size Irregular
|
38.67 X 179.11 Ft ; Irregular |
|
Size Total Text
|
38.67 X 179.11 Ft ; Irregular |
Rooms
| Level |
Type |
Length |
Width |
Dimensions |
|
Basement |
Bedroom 4 |
3.61 m |
2.57 m |
3.61 m x 2.57 m |
|
Basement |
Recreational, Games Room |
8.42 m |
3.47 m |
8.42 m x 3.47 m |
|
Basement |
Den |
3.21 m |
2.32 m |
3.21 m x 2.32 m |
|
Main Level |
Kitchen |
3.84 m |
3.41 m |
3.84 m x 3.41 m |
|
Main Level |
Dining Room |
8.73 m |
3.55 m |
8.73 m x 3.55 m |
|
Main Level |
Living Room |
|
|
|
|
Main Level |
Master Bedroom |
4.47 m |
3.17 m |
4.47 m x 3.17 m |
|
Main Level |
Bedroom 2 |
4.05 m |
3.32 m |
4.05 m x 3.32 m |
|
Main Level |
Bedroom 3 |
3.35 m |
3.17 m |
3.35 m x 3.17 m |
http://www.276plymouth.com
