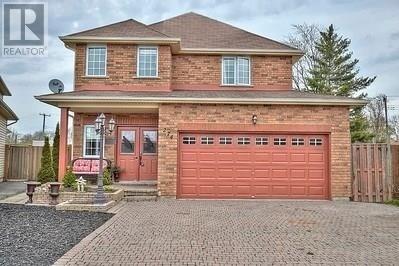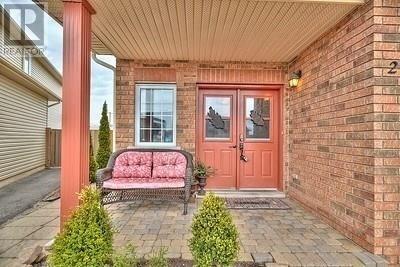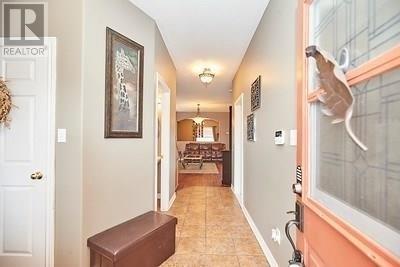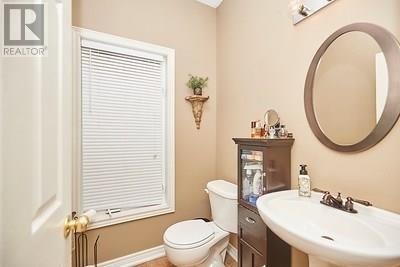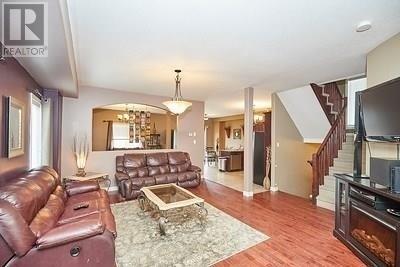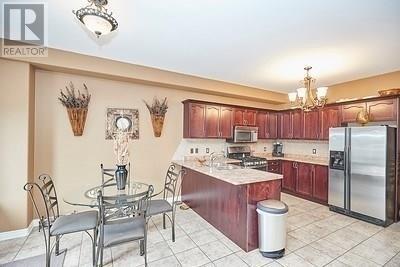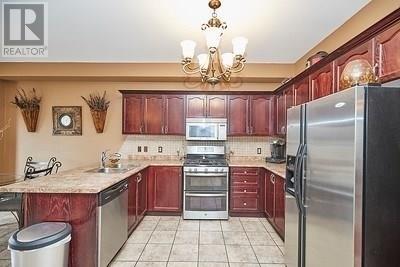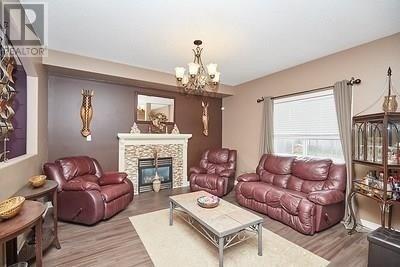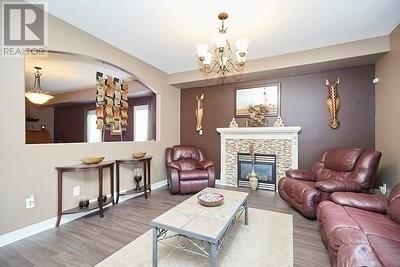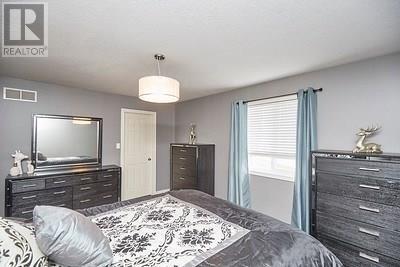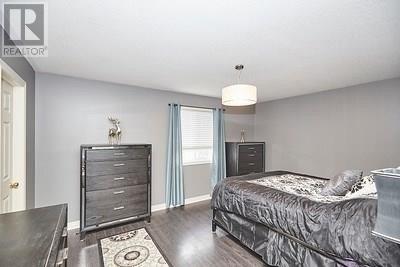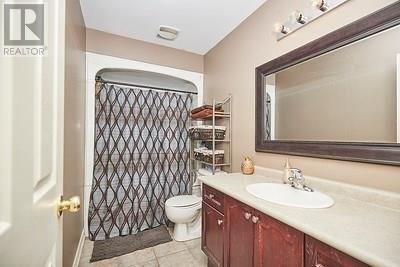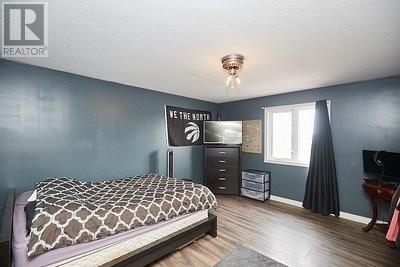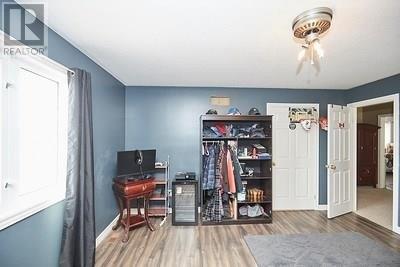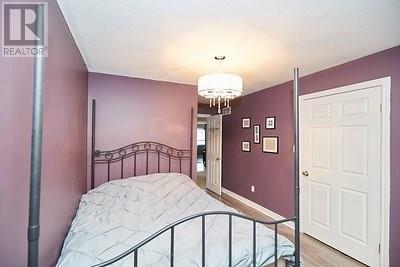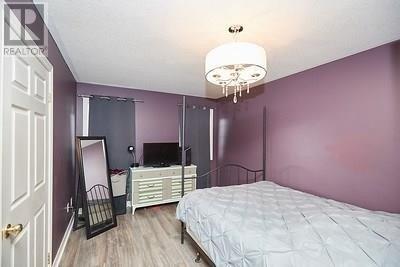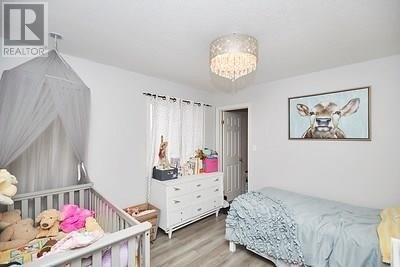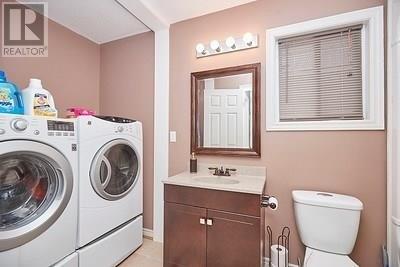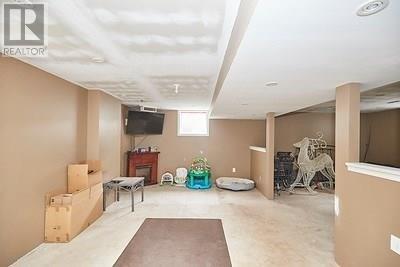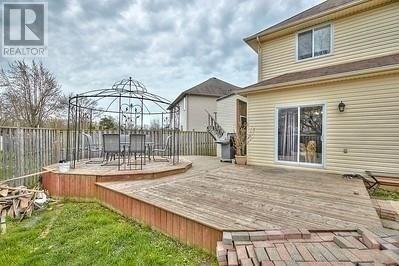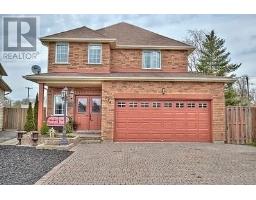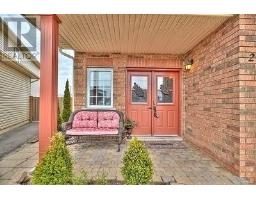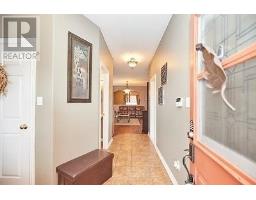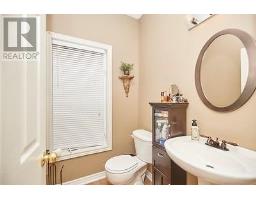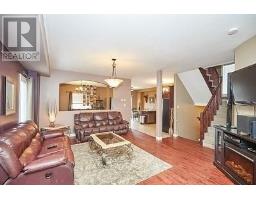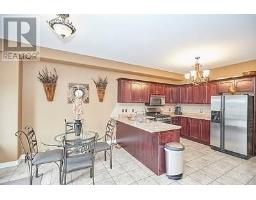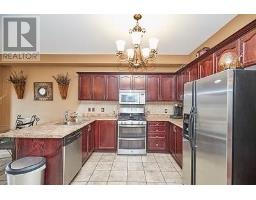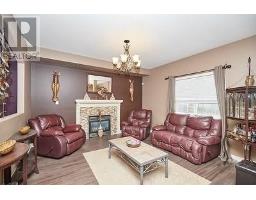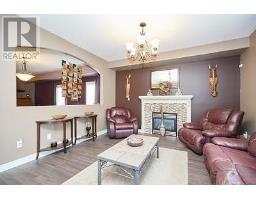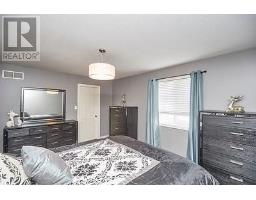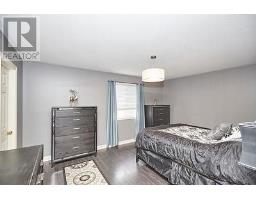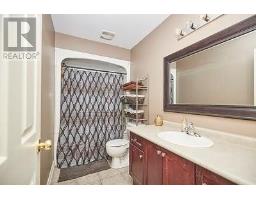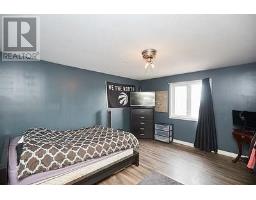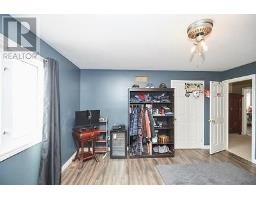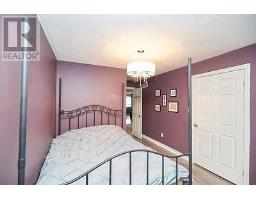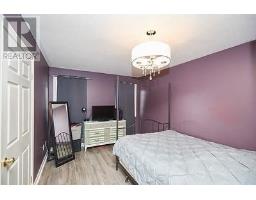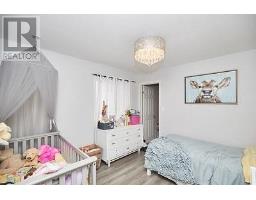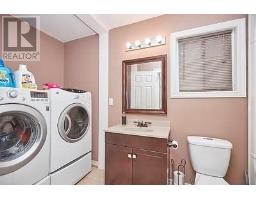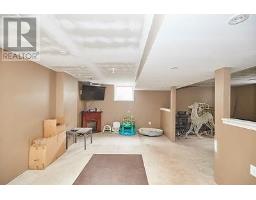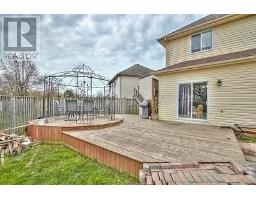274 Regatta Dr Welland, Ontario L3B 6E8
4 Bedroom
3 Bathroom
Fireplace
Central Air Conditioning
Forced Air
$599,900
Large 4 Bdrm W/Ideal Layout. Huge Lr, High Ceilings, Large Eat-In Kit W/Stainless Steel Appliances, & Formal Dr W/Gas Fireplace. 2 Pc Powder Rm Close To Entrance By Garage. Backyard W/Oversized Deck Overlooking Pie Shaped Yard. Upstairs Has 4 Pc Bath W/Laundry & 4 Bdrms. Master W/4 Pc Ensuite, Large Walkin Closet And 3 More Spacious Bdrms. Partially Finished Basement.**** EXTRAS **** Fridge, Stove, Built-In Microwave, Dishwasher, Washer, Dryer, All Light Fixtures & Window Coverings Included. (id:25308)
Property Details
| MLS® Number | X4587973 |
| Property Type | Single Family |
| Parking Space Total | 6 |
Building
| Bathroom Total | 3 |
| Bedrooms Above Ground | 4 |
| Bedrooms Total | 4 |
| Basement Development | Partially Finished |
| Basement Type | Full (partially Finished) |
| Construction Style Attachment | Detached |
| Cooling Type | Central Air Conditioning |
| Exterior Finish | Brick, Vinyl |
| Fireplace Present | Yes |
| Heating Fuel | Natural Gas |
| Heating Type | Forced Air |
| Stories Total | 2 |
| Type | House |
Parking
| Attached garage |
Land
| Acreage | No |
| Size Irregular | 29.86 X 149.4 Ft |
| Size Total Text | 29.86 X 149.4 Ft |
Rooms
| Level | Type | Length | Width | Dimensions |
|---|---|---|---|---|
| Second Level | Master Bedroom | 5.38 m | 4.78 m | 5.38 m x 4.78 m |
| Second Level | Bedroom | 4.5 m | 4.27 m | 4.5 m x 4.27 m |
| Second Level | Bedroom | 4.06 m | 3.1 m | 4.06 m x 3.1 m |
| Second Level | Bedroom | 3.33 m | 3.33 m | 3.33 m x 3.33 m |
| Basement | Recreational, Games Room | 8.43 m | 3.81 m | 8.43 m x 3.81 m |
| Basement | Games Room | 4.6 m | 3.81 m | 4.6 m x 3.81 m |
| Basement | Utility Room | 5.82 m | 3.1 m | 5.82 m x 3.1 m |
| Main Level | Foyer | 3.91 m | 1.52 m | 3.91 m x 1.52 m |
| Main Level | Living Room | 6.4 m | 4.24 m | 6.4 m x 4.24 m |
| Main Level | Dining Room | 4.24 m | 4.22 m | 4.24 m x 4.22 m |
| Main Level | Kitchen | 6.17 m | 3.81 m | 6.17 m x 3.81 m |
https://www.realtor.ca/PropertyDetails.aspx?PropertyId=21173939
Interested?
Contact us for more information
