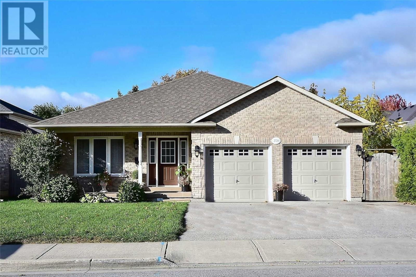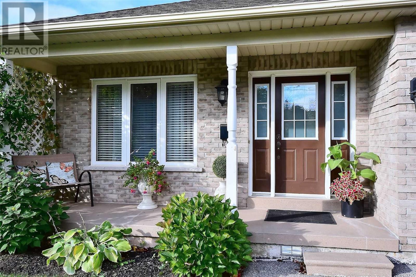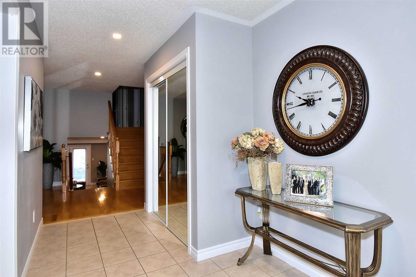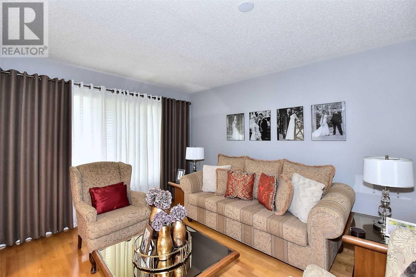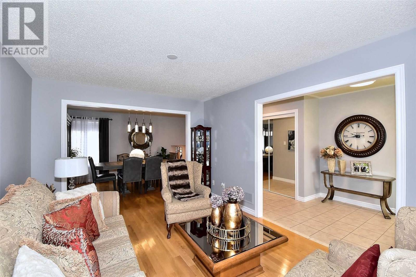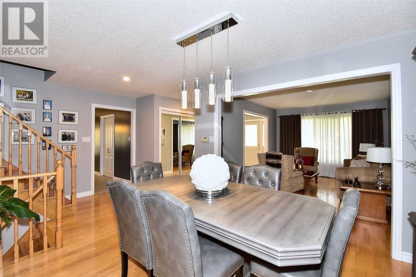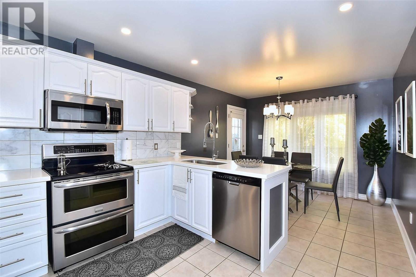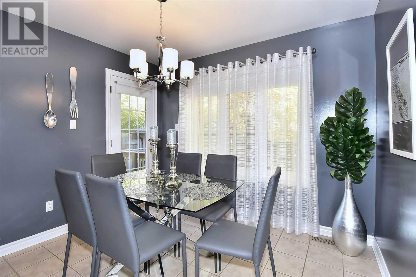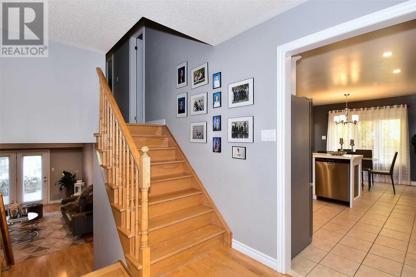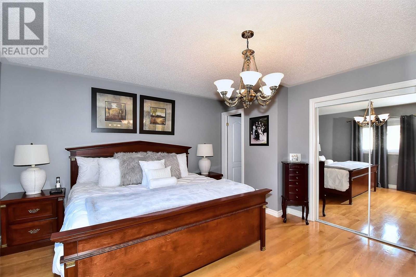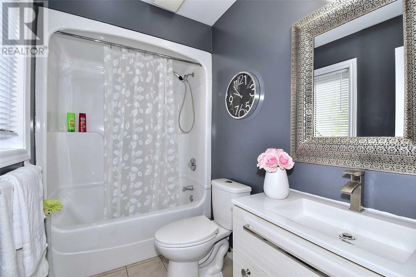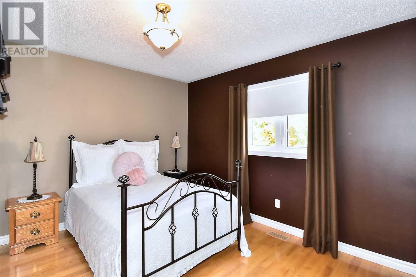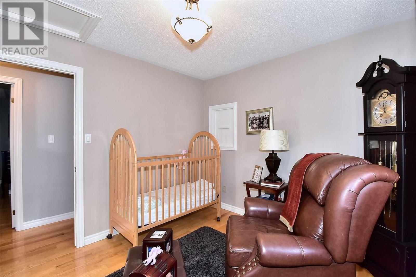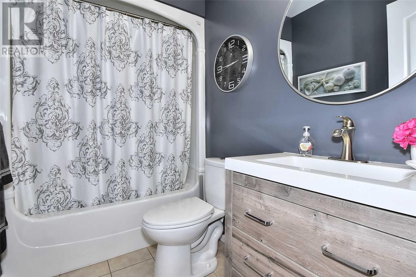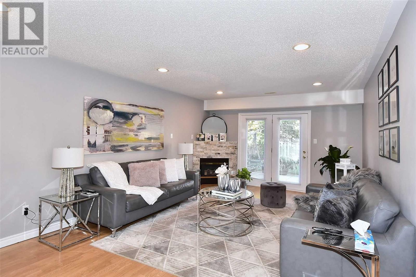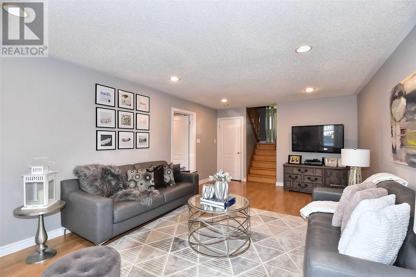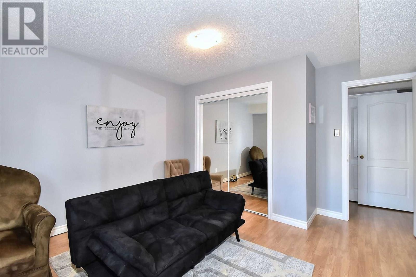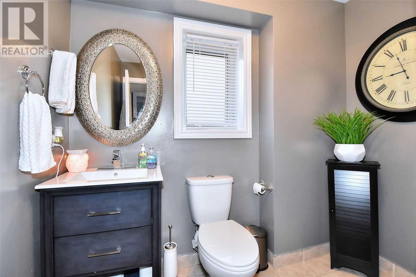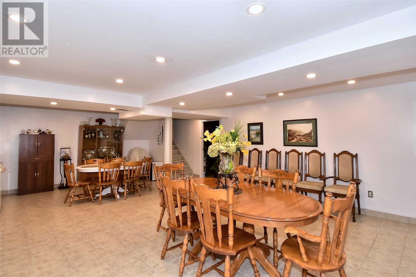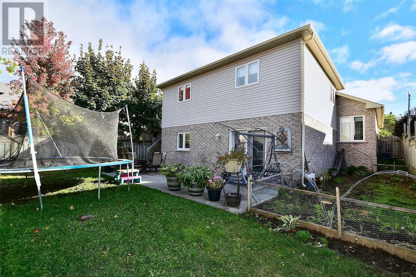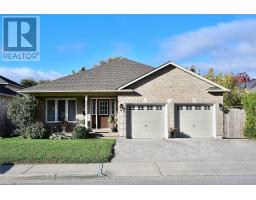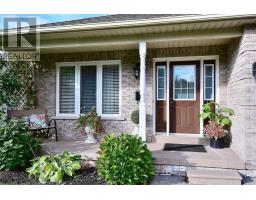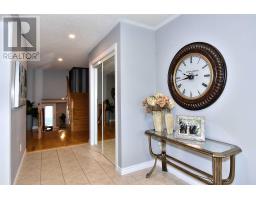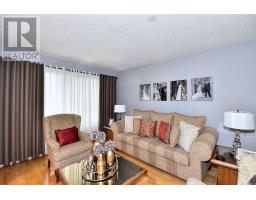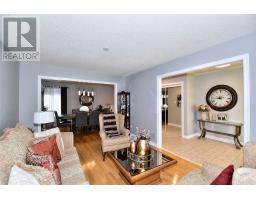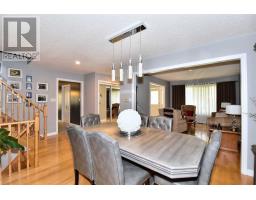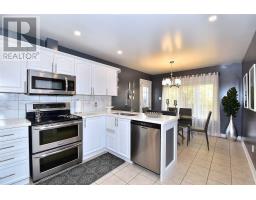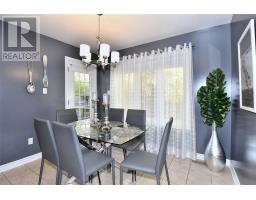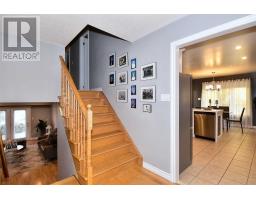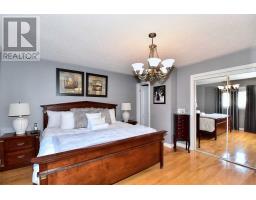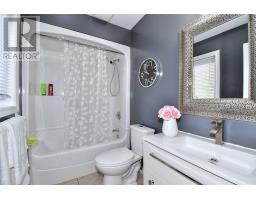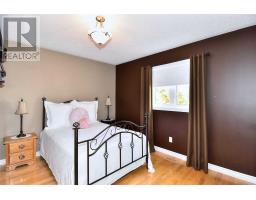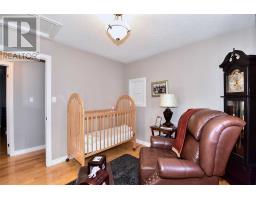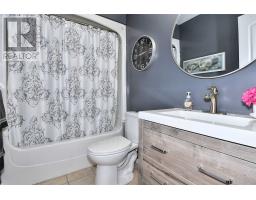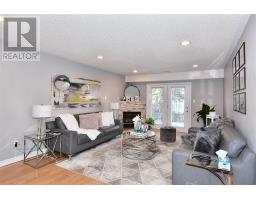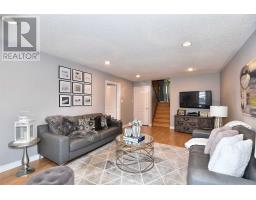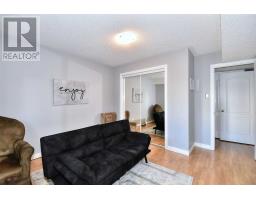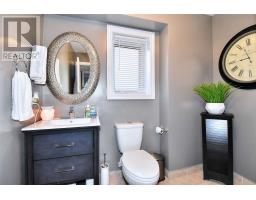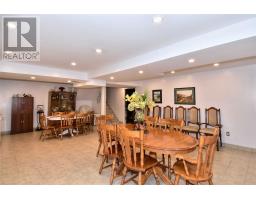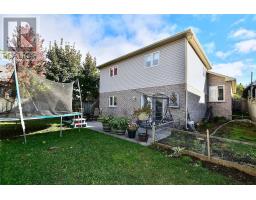4 Bedroom
3 Bathroom
Fireplace
Forced Air
$749,900
Act Now, 2900+ Sq Ft Backsplit Ideal For Extended Family!! 2 W/O's To Yard. Great Layout W/Main Flr. Living/Dining Kitchen. Upper 3 Bedrooms 2 Wash's. Ground Area W/4th Bedroom + 3 P.C. + Large Family Rm. W/Gas F.P. & 2nd W.O. To Yard. Layout Lends Itself To 2 Family Living. Also, Very Large Finished 4th Level Basement W/Stove Could Be Inlaw Suite If Desired W/Smalll Amt Of Work. Hardwood/Ceramic Through Main & Laminate Grd Level/Wood Stairs.Must See Home.**** EXTRAS **** Ss( Fridge, Stove, D/Washer,Microwave), Washer, Dryer, All Elf's, All Blinds, Pot Lights, Newly Renovated Baths And Kitchen,All Window Coverings, Hwt Rental, Newer Roof, Must See, Wont Last. (id:25308)
Property Details
|
MLS® Number
|
E4597178 |
|
Property Type
|
Single Family |
|
Community Name
|
Courtice |
|
Amenities Near By
|
Public Transit, Schools |
|
Features
|
Level Lot |
|
Parking Space Total
|
6 |
Building
|
Bathroom Total
|
3 |
|
Bedrooms Above Ground
|
4 |
|
Bedrooms Total
|
4 |
|
Basement Development
|
Finished |
|
Basement Type
|
N/a (finished) |
|
Construction Style Attachment
|
Detached |
|
Construction Style Split Level
|
Backsplit |
|
Exterior Finish
|
Brick, Vinyl |
|
Fireplace Present
|
Yes |
|
Heating Fuel
|
Natural Gas |
|
Heating Type
|
Forced Air |
|
Type
|
House |
Parking
Land
|
Acreage
|
No |
|
Land Amenities
|
Public Transit, Schools |
|
Size Irregular
|
50 X 104.56 Ft |
|
Size Total Text
|
50 X 104.56 Ft |
Rooms
| Level |
Type |
Length |
Width |
Dimensions |
|
Lower Level |
Living Room |
|
|
|
|
Lower Level |
Laundry Room |
|
|
|
|
Main Level |
Living Room |
4.8 m |
3.35 m |
4.8 m x 3.35 m |
|
Main Level |
Dining Room |
3.8 m |
3.2 m |
3.8 m x 3.2 m |
|
Main Level |
Kitchen |
3.2 m |
3.1 m |
3.2 m x 3.1 m |
|
Main Level |
Eating Area |
2.6 m |
3.1 m |
2.6 m x 3.1 m |
|
Main Level |
Foyer |
|
|
|
|
Upper Level |
Master Bedroom |
4.18 m |
4.3 m |
4.18 m x 4.3 m |
|
Upper Level |
Bedroom 2 |
4.1 m |
2.9 m |
4.1 m x 2.9 m |
|
Upper Level |
Bedroom 3 |
3.1 m |
3.1 m |
3.1 m x 3.1 m |
|
Ground Level |
Bedroom 4 |
4.1 m |
3.9 m |
4.1 m x 3.9 m |
|
Ground Level |
Family Room |
6.6 m |
4 m |
6.6 m x 4 m |
https://www.realtor.ca/PropertyDetails.aspx?PropertyId=21207756
