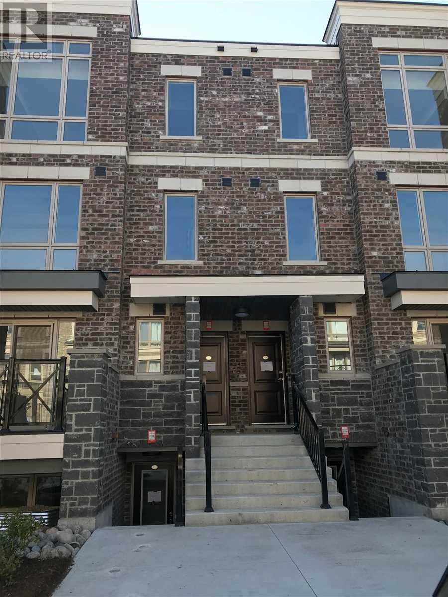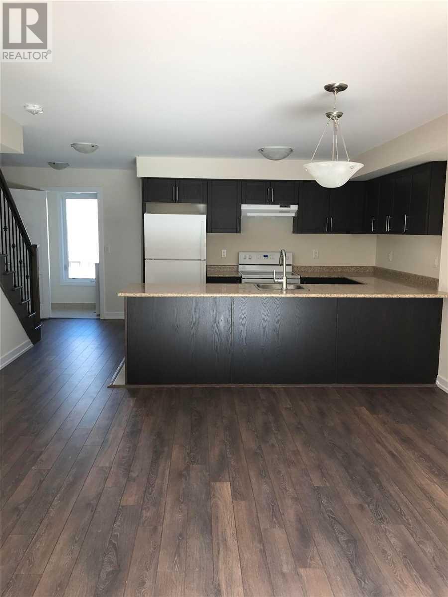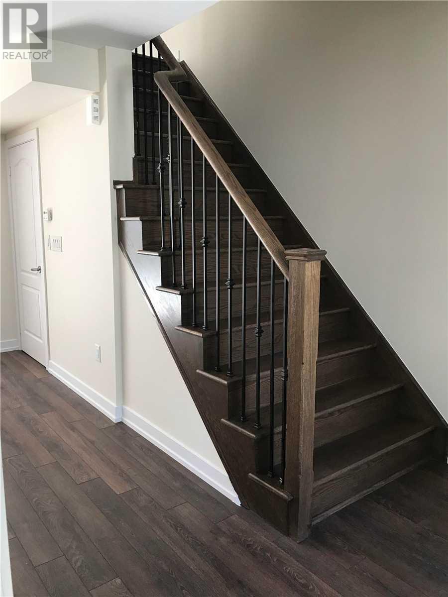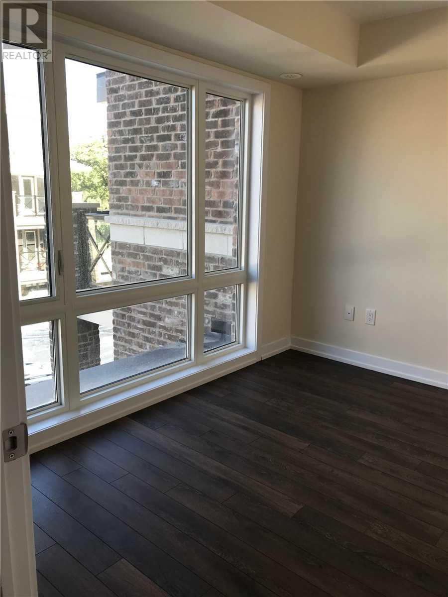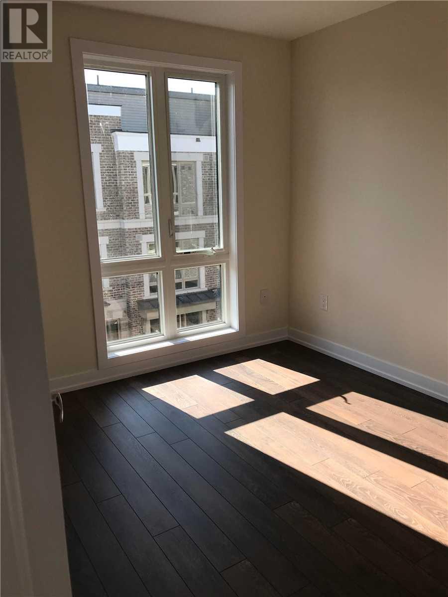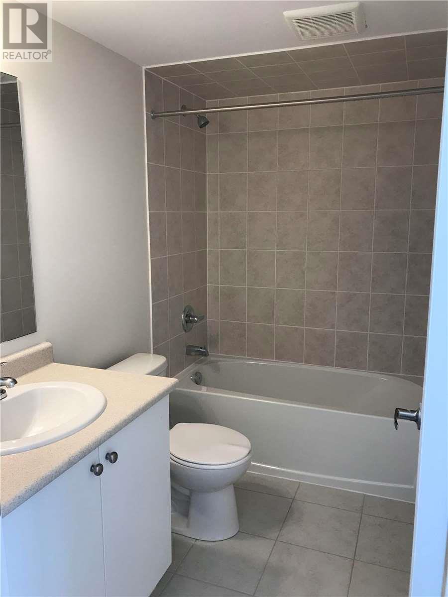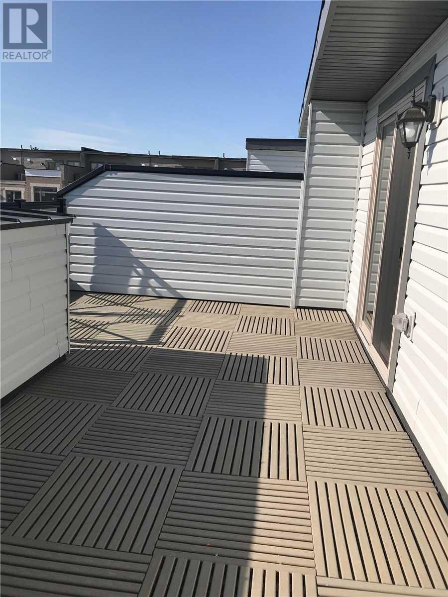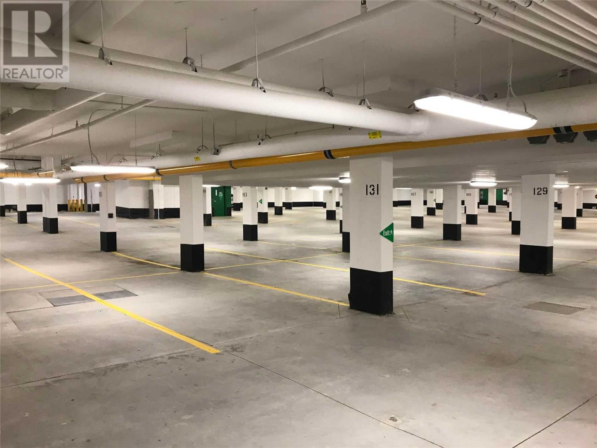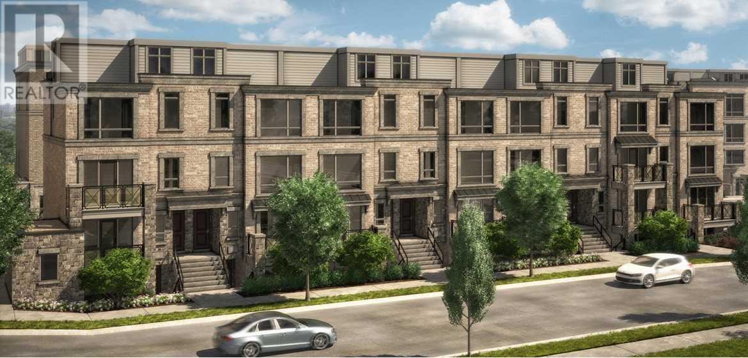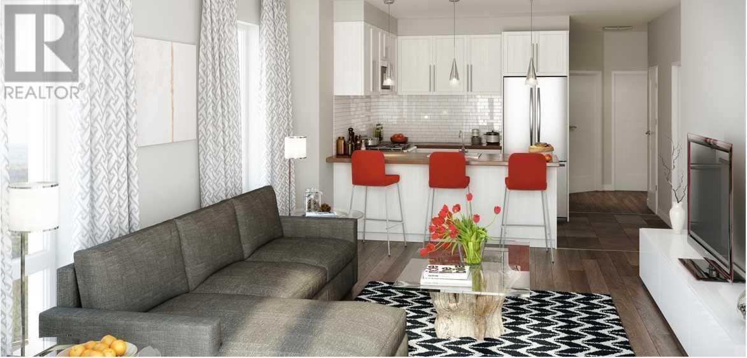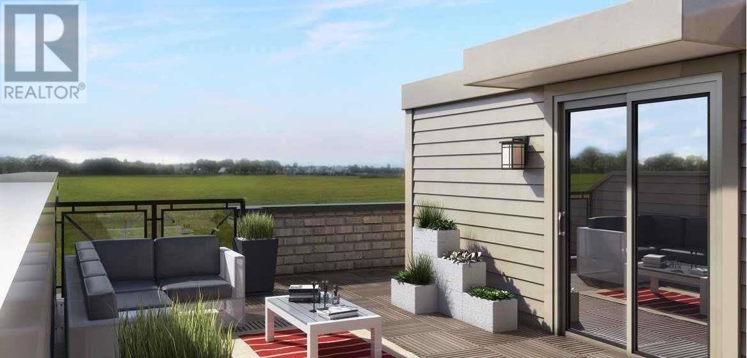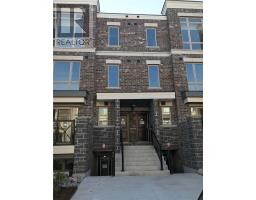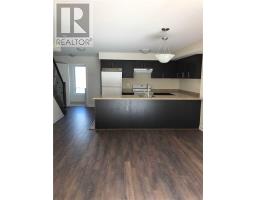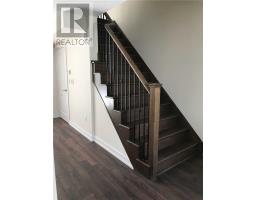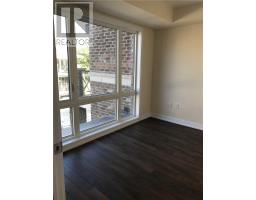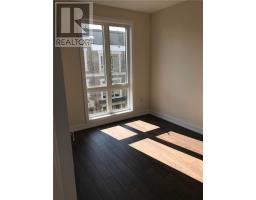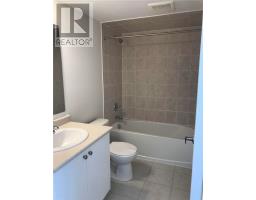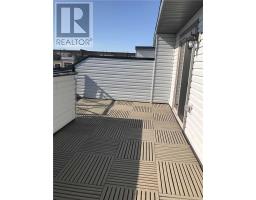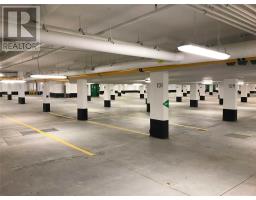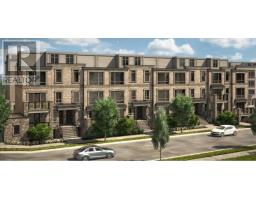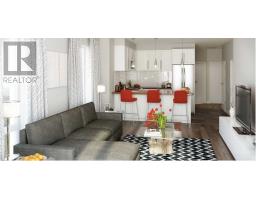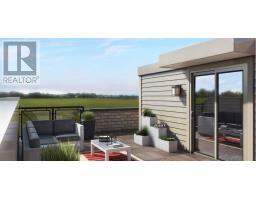#2711 -2 Gable Hurst Way Markham, Ontario L6B 1N5
4 Bedroom
3 Bathroom
Central Air Conditioning
Forced Air
$629,900Maintenance,
$268.05 Monthly
Maintenance,
$268.05 MonthlyAssignment Sale! Opportunity To Own A Brand New Sophisticated 3 Bedroom Lindvest Townhouse In High Demand Markham Area. This Highly Coveted Yorkville Floorplan Offers Over 1,600 Sqft Of Living Space With A 201 Sqft Rooftop Terrace! Just Minutes From Markham Stouffville Hospital, Boxgrove Medical Centre, Schools, Retail Shops, Mount Joy Go Station, 407, And Much More. See Full List Of Features In Attachments!**** EXTRAS **** Occupancy Is At The End Of September 2019, Oven, Fride, Dishwasher, Range Hood, Hwt (Rental)!! (id:25308)
Property Details
| MLS® Number | N4513646 |
| Property Type | Single Family |
| Neigbourhood | Berczy Village |
| Community Name | Cornell |
| Amenities Near By | Hospital, Park, Public Transit, Schools |
| Parking Space Total | 1 |
Building
| Bathroom Total | 3 |
| Bedrooms Above Ground | 3 |
| Bedrooms Below Ground | 1 |
| Bedrooms Total | 4 |
| Amenities | Storage - Locker |
| Cooling Type | Central Air Conditioning |
| Exterior Finish | Brick |
| Heating Fuel | Natural Gas |
| Heating Type | Forced Air |
| Type | Row / Townhouse |
Parking
| Underground | |
| Visitor parking |
Land
| Acreage | No |
| Land Amenities | Hospital, Park, Public Transit, Schools |
Rooms
| Level | Type | Length | Width | Dimensions |
|---|---|---|---|---|
| Main Level | Living Room | 5.48 m | 3.96 m | 5.48 m x 3.96 m |
| Main Level | Dining Room | 5.48 m | 3.96 m | 5.48 m x 3.96 m |
| Main Level | Kitchen | 3.35 m | 2.22 m | 3.35 m x 2.22 m |
| Main Level | Den | 2.43 m | 3.29 m | 2.43 m x 3.29 m |
| Upper Level | Master Bedroom | 4.57 m | 3.53 m | 4.57 m x 3.53 m |
| Upper Level | Bedroom 2 | 3.23 m | 2.77 m | 3.23 m x 2.77 m |
| Upper Level | Bedroom 3 | 2.74 m | 2.93 m | 2.74 m x 2.93 m |
https://www.realtor.ca/PropertyDetails.aspx?PropertyId=20909850
Interested?
Contact us for more information
