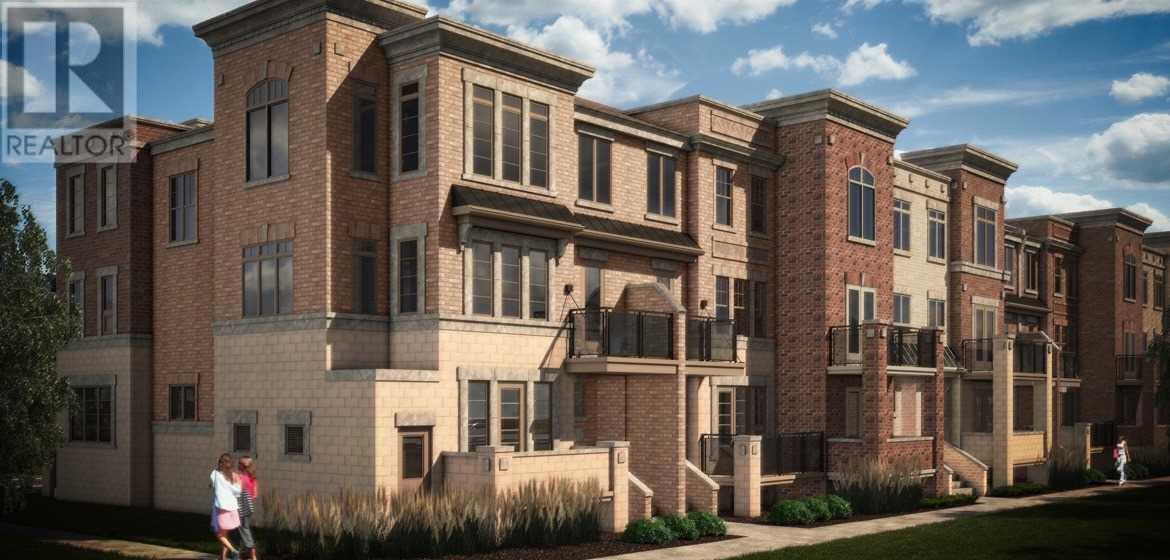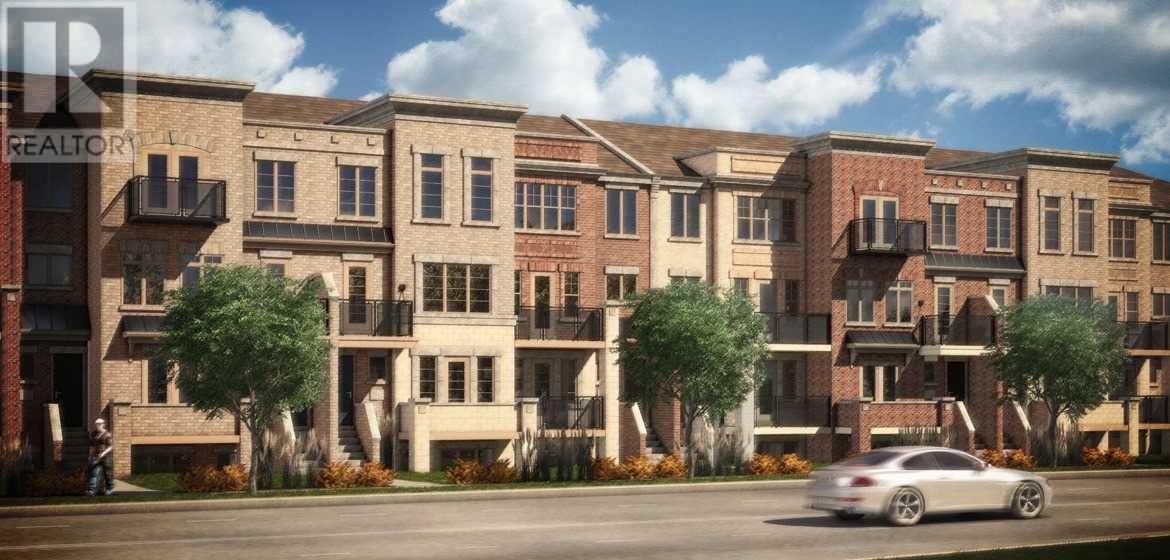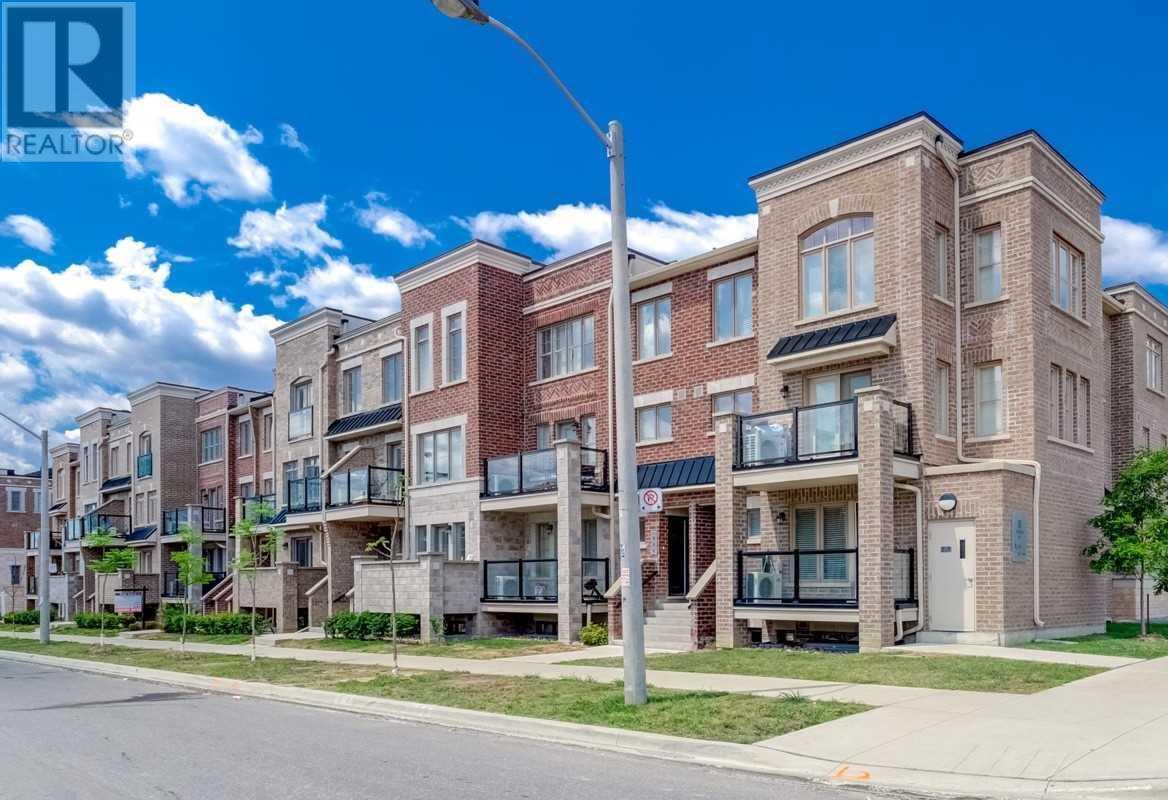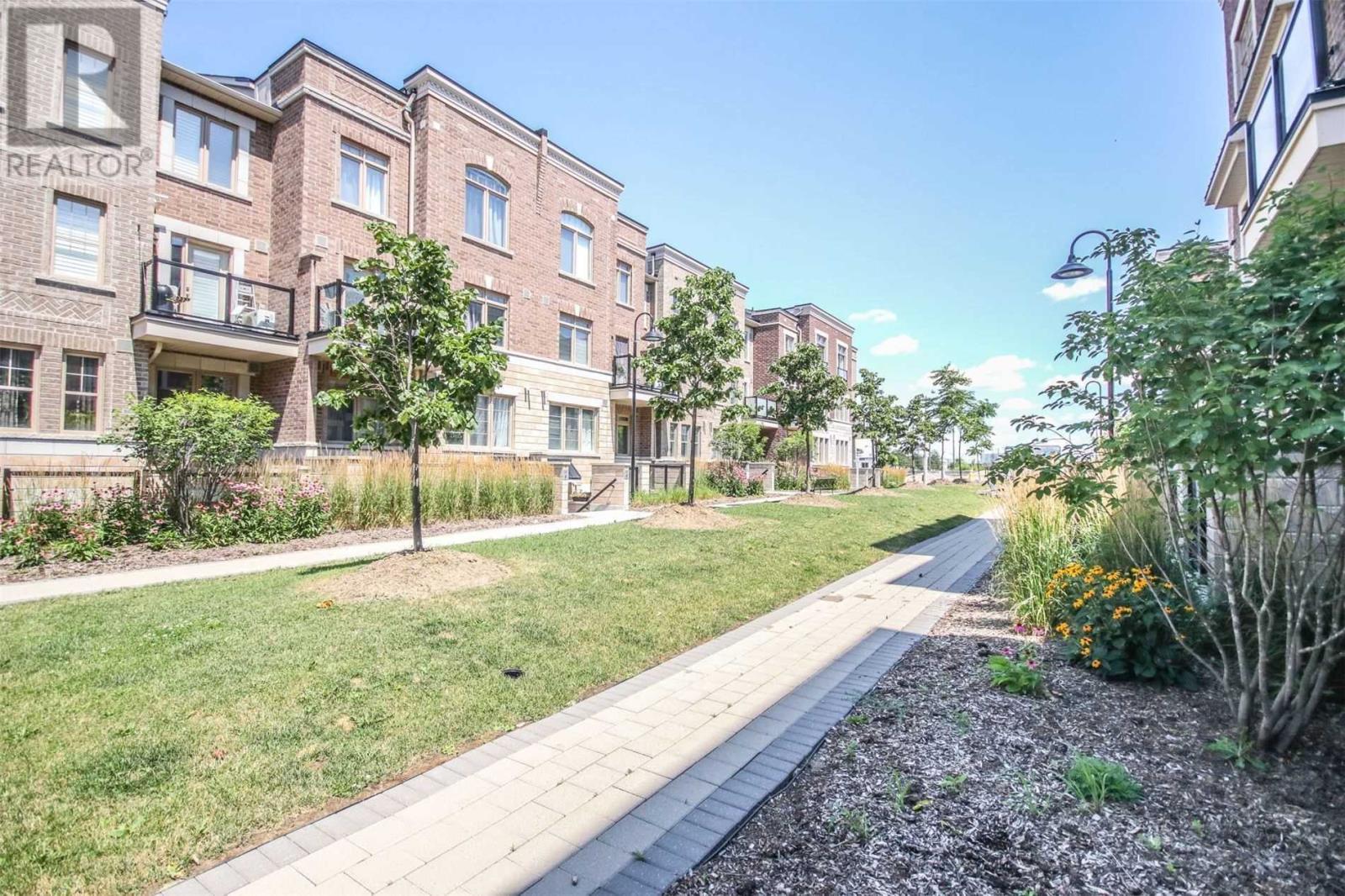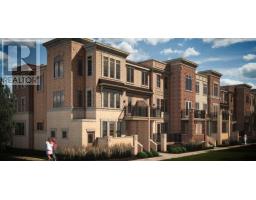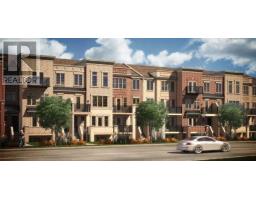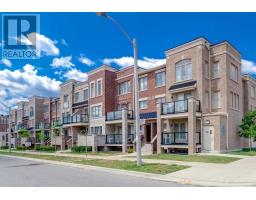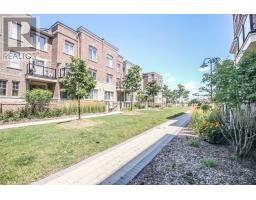#271 -60 Parrota Dr Toronto, Ontario M9M 0E5
$525,500Maintenance,
$223 Monthly
Maintenance,
$223 MonthlyWelcome Home! Brand New & Almost Ready Suite Boasting Brilliant Open-Concept Main Floor Plan That Is Perfect For Entertaining Family & Friends W/Patio Off The Main & Large Kitchen Island. Enjoy Being In The Heart Of Toronto W/Many Great Nearby Amenities (I.E.Starbucks), Easy Access To Hwy 400 & 401, Parks, Golf & Ttc. Enjoy Being The First To Live In This Unit That Comes W/Builder Upgraded Kitchen Back Splash, Laminate Flooring & Stainless Steel Appliances.**** EXTRAS **** Built By Lindvest. Enjoy Being The First To Live In This 2-Story Unit That Comes W/Builder Upgraded Kitchen Back Splash, Upgraded Laminate Flooring And Stainless Steel Appliances. (Incl:S/S Fridge,Stove,Range & Dishwasher. Washer & Dryer). (id:25308)
Property Details
| MLS® Number | W4601510 |
| Property Type | Single Family |
| Community Name | Humberlea-Pelmo Park W5 |
| Amenities Near By | Hospital, Park, Public Transit |
| Features | Balcony |
| Parking Space Total | 1 |
Building
| Bathroom Total | 2 |
| Bedrooms Above Ground | 2 |
| Bedrooms Total | 2 |
| Amenities | Storage - Locker |
| Cooling Type | Central Air Conditioning |
| Exterior Finish | Brick |
| Heating Fuel | Natural Gas |
| Heating Type | Forced Air |
| Type | Row / Townhouse |
Parking
| Underground | |
| Visitor parking |
Land
| Acreage | No |
| Land Amenities | Hospital, Park, Public Transit |
Rooms
| Level | Type | Length | Width | Dimensions |
|---|---|---|---|---|
| Second Level | Master Bedroom | 10.6 m | 12 m | 10.6 m x 12 m |
| Second Level | Bedroom 2 | 8.2 m | 11.1 m | 8.2 m x 11.1 m |
| Main Level | Great Room | 11.6 m | 19.5 m | 11.6 m x 19.5 m |
| Main Level | Kitchen | 7.6 m | 10 m | 7.6 m x 10 m |
https://www.realtor.ca/PropertyDetails.aspx?PropertyId=21223801
Interested?
Contact us for more information
