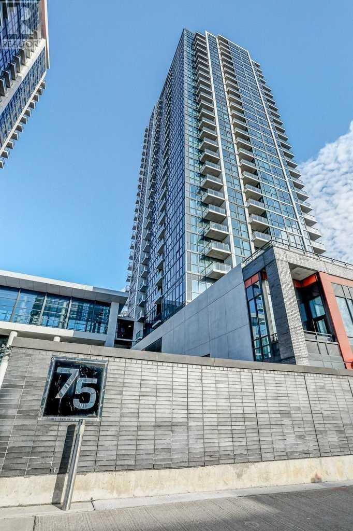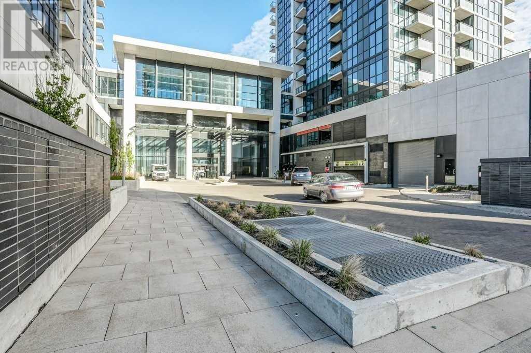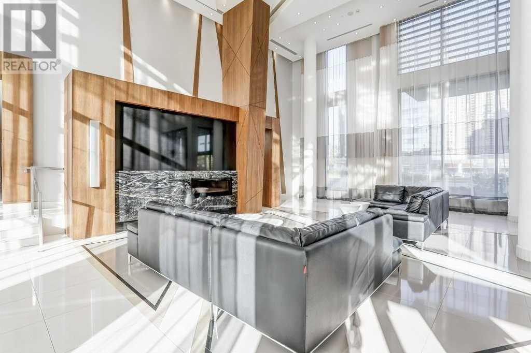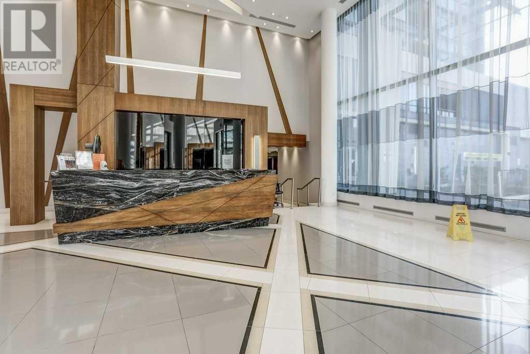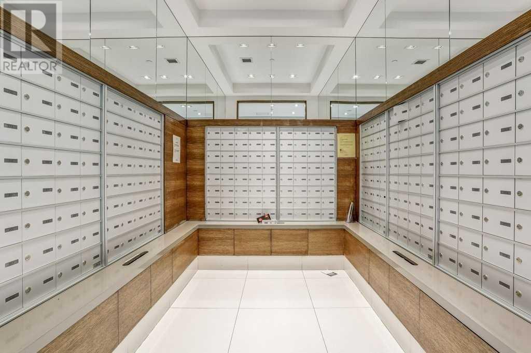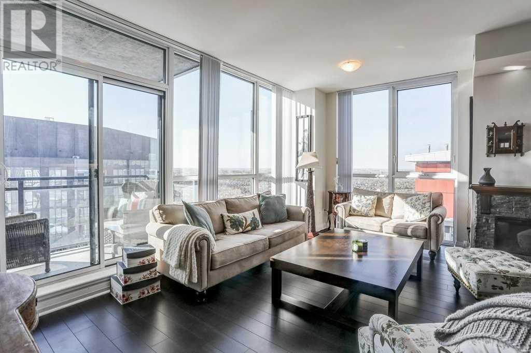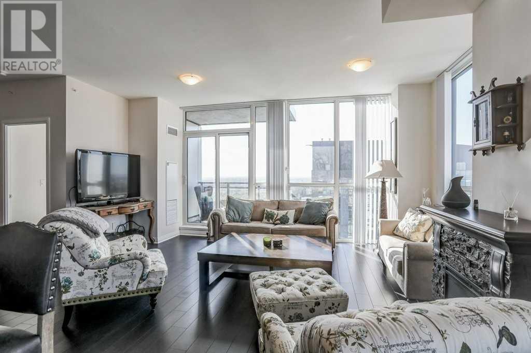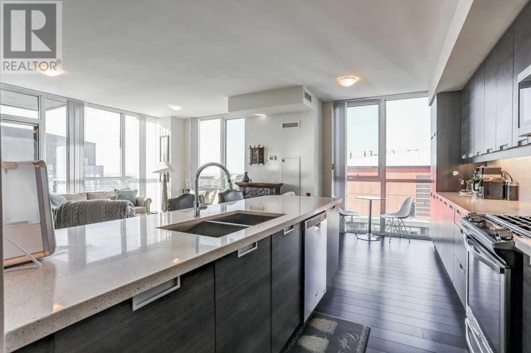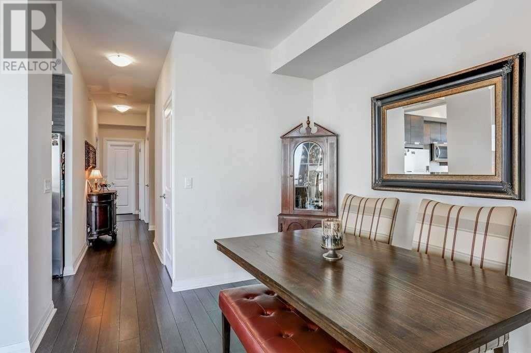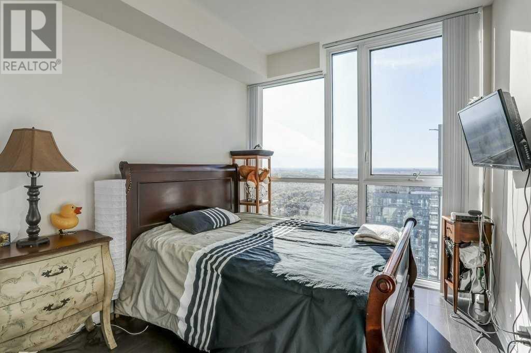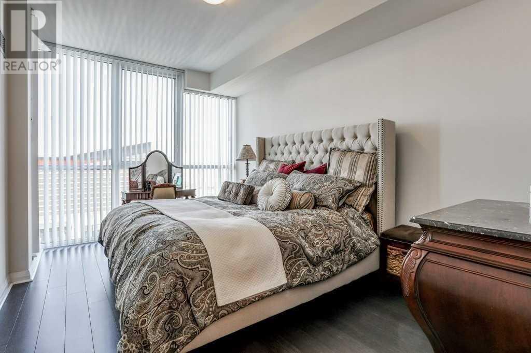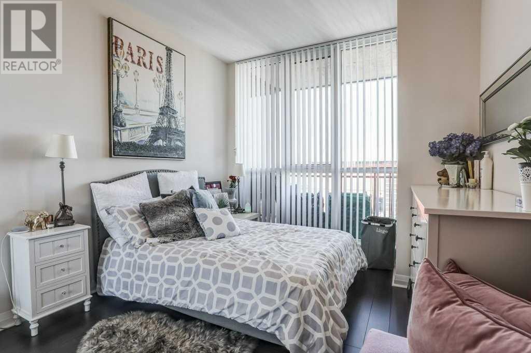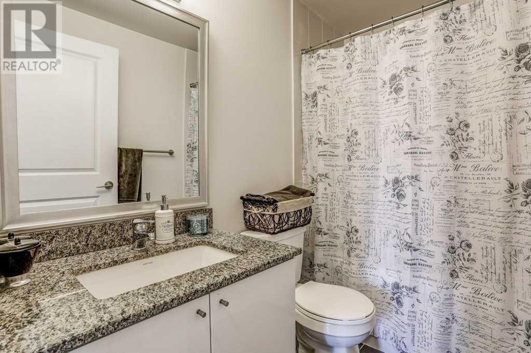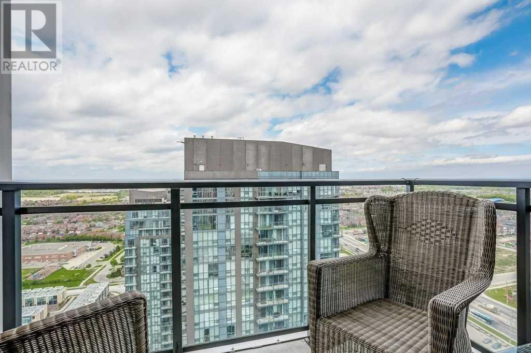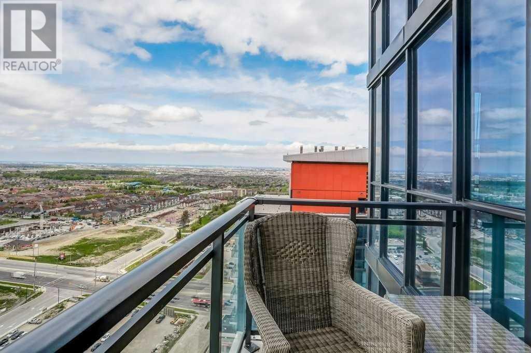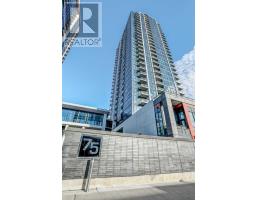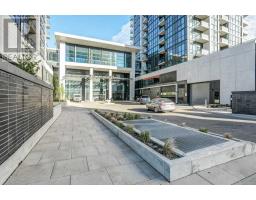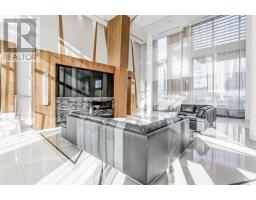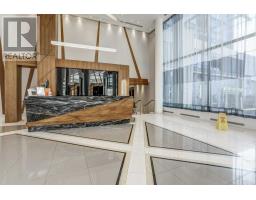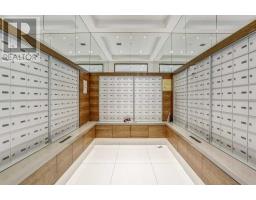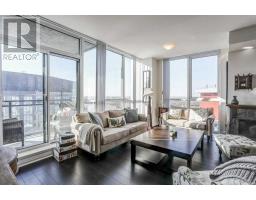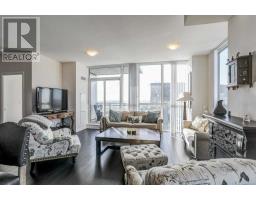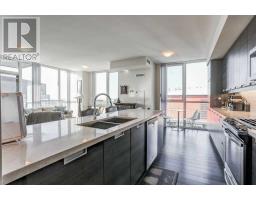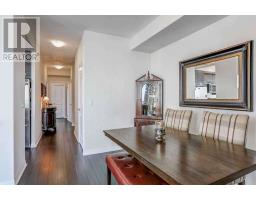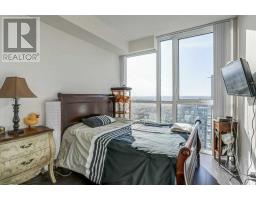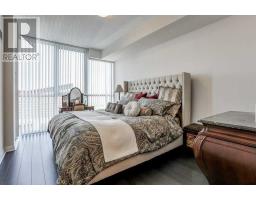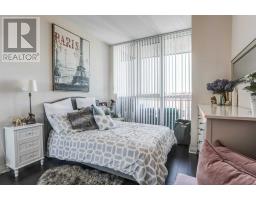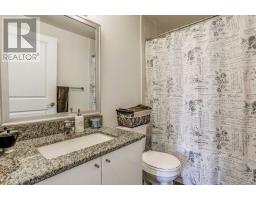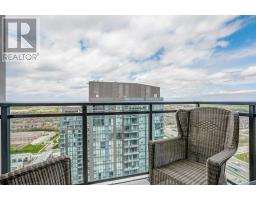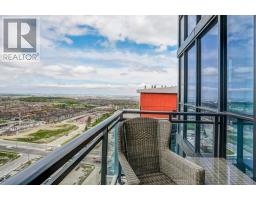#2704 -75 Eglinton Ave W Mississauga, Ontario L5R 0E5
$850,000Maintenance,
$887.45 Monthly
Maintenance,
$887.45 MonthlyStunning Penthouse In Beautiful Neighbourhood! Sunny And Spacious! 1380Sq.Ft +93Sq.Ft Balcony ,This Cheerful Apartment Boasts Gorgeous Views Of The City With Floor To Ceiling Windows Filled With Natural Light! 3 Bedrooms + Den! Master Has W/I Closet And A Balcony, All Closets Have Custom Organizers ! Exquisite Chef's Kitchen W/ Brand Name S/S Appliances, Large Breakfast Area, And 9Ft Ceilings,This Penthouse Is A Jewel In The Pinnacle Uptown Community!**** EXTRAS **** Included: S/S Appliances: Fridge, Stove, Hood Range, Microwave, B/I Dishwasher, All Elf's. Comes With 2 Parking & 1 Locker , Stacked Washer/Dryer. Across The Street Service Ontario, Banks, Tim Hortons And More! (id:25308)
Property Details
| MLS® Number | W4554858 |
| Property Type | Single Family |
| Community Name | Hurontario |
| Amenities Near By | Park, Public Transit, Schools |
| Features | Balcony |
| Parking Space Total | 2 |
| Pool Type | Indoor Pool |
Building
| Bathroom Total | 2 |
| Bedrooms Above Ground | 3 |
| Bedrooms Below Ground | 1 |
| Bedrooms Total | 4 |
| Amenities | Storage - Locker, Security/concierge, Party Room, Exercise Centre |
| Cooling Type | Central Air Conditioning |
| Exterior Finish | Concrete |
| Heating Fuel | Natural Gas |
| Heating Type | Forced Air |
| Type | Apartment |
Parking
| Underground | |
| Visitor parking |
Land
| Acreage | No |
| Land Amenities | Park, Public Transit, Schools |
Rooms
| Level | Type | Length | Width | Dimensions |
|---|---|---|---|---|
| Main Level | Living Room | 5.49 m | 4.61 m | 5.49 m x 4.61 m |
| Main Level | Dining Room | 5.49 m | 4.61 m | 5.49 m x 4.61 m |
| Main Level | Kitchen | 3.05 m | 2.44 m | 3.05 m x 2.44 m |
| Main Level | Eating Area | 2.62 m | 2.44 m | 2.62 m x 2.44 m |
| Main Level | Master Bedroom | 4.57 m | 3.11 m | 4.57 m x 3.11 m |
| Main Level | Bedroom 2 | 3.51 m | 3.05 m | 3.51 m x 3.05 m |
| Main Level | Bedroom 3 | 2.74 m | 3.05 m | 2.74 m x 3.05 m |
| Main Level | Den | 3.02 m | 3.08 m | 3.02 m x 3.08 m |
https://www.realtor.ca/PropertyDetails.aspx?PropertyId=21058402
Interested?
Contact us for more information
