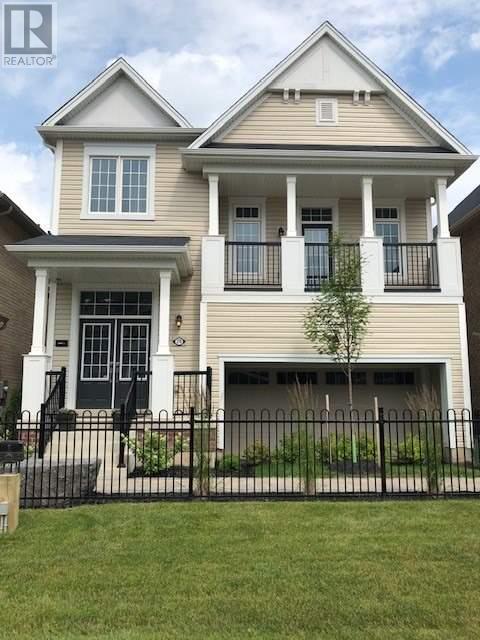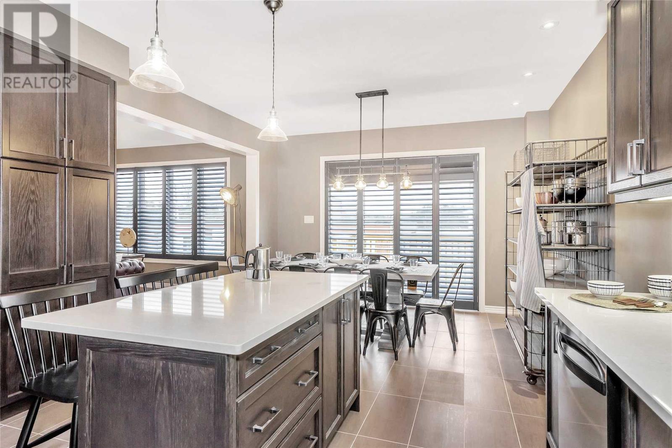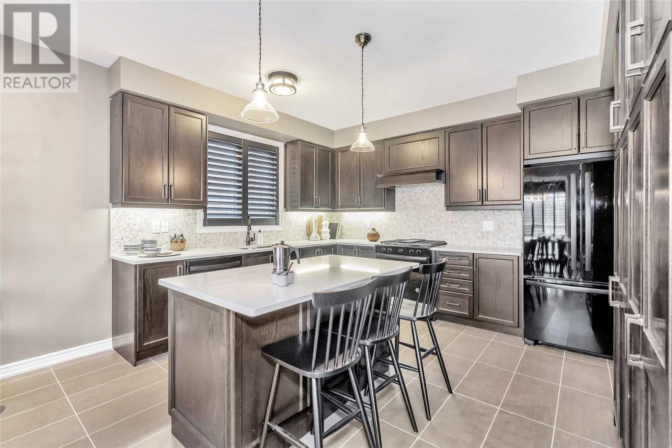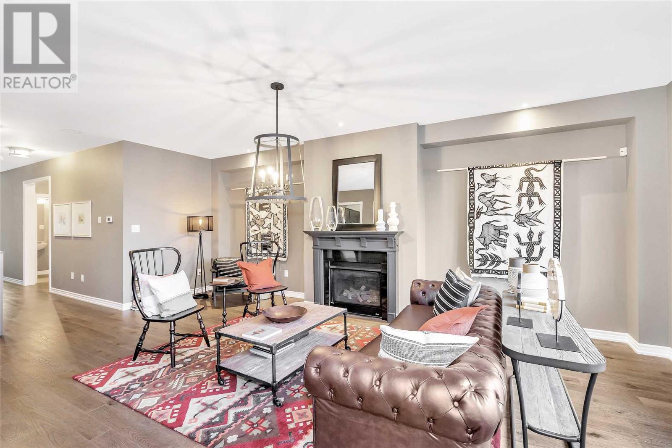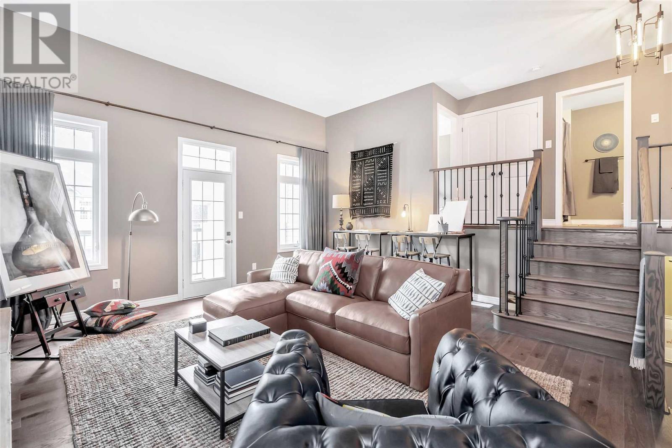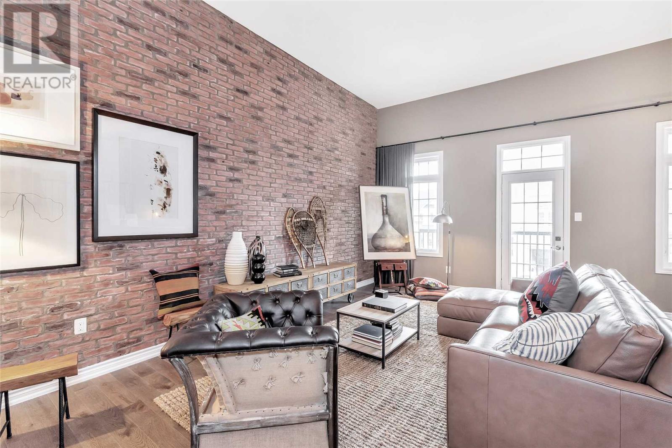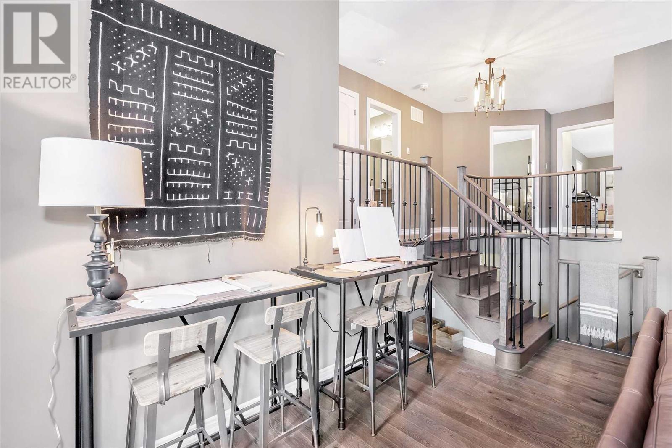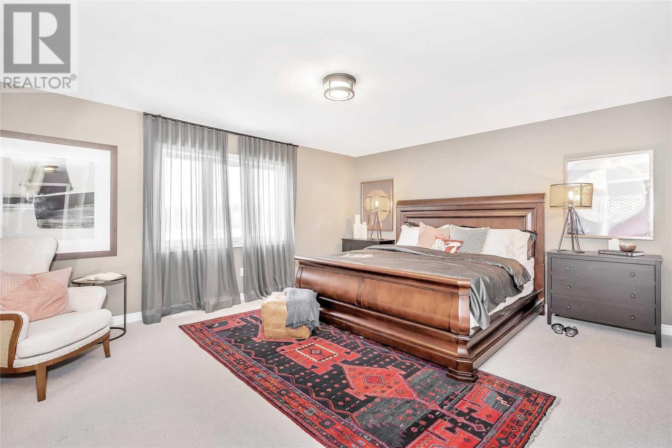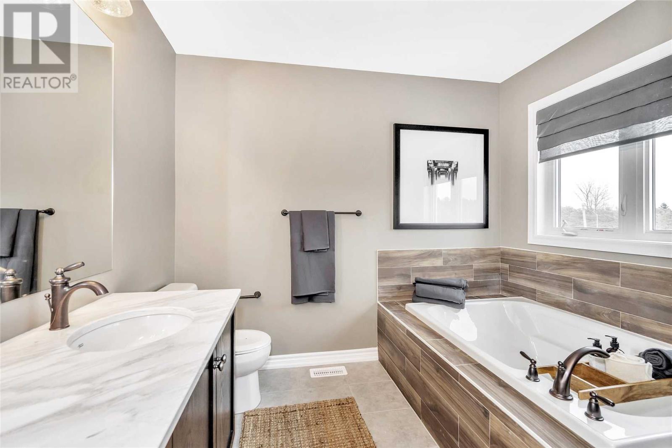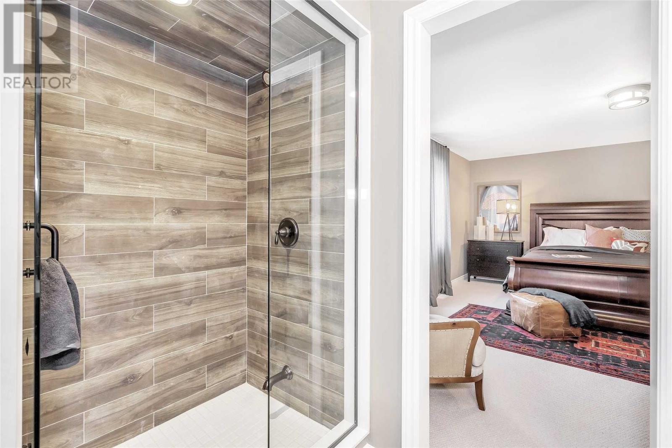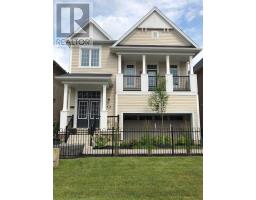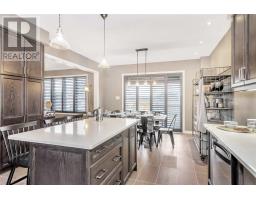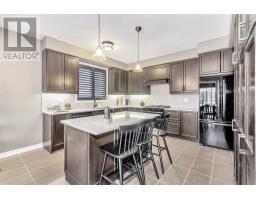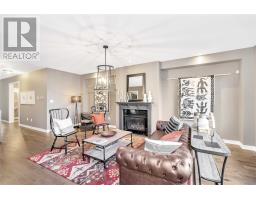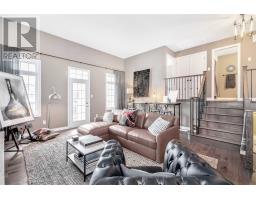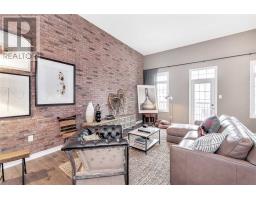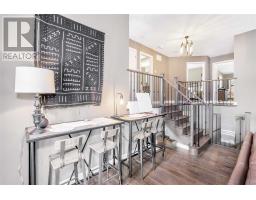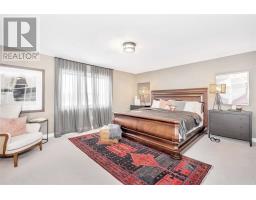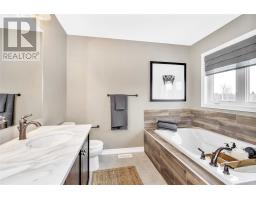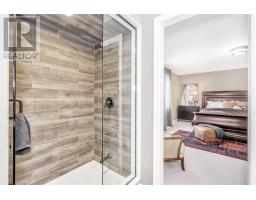4 Bedroom
3 Bathroom
Fireplace
Central Air Conditioning
Forced Air
$685,990
Welcome To This Beautifully Upgraded Empire Legacy ""Enchant"" Elev.A -Walk-Out Basement Model Home. This Industrial Ranch Design Features Hardwood Floors, Ceramics, Living/Dining Rm Combined With Gas Fireplace, Gorgeous Kitchen With Solid Surface Counters, Backsplash, Pantry, Centre Island, Mid-Level Family Room With Faux Brick Wall And Walk-Out To Balcony, Master Bedroom Features A 5 Pc Ensuite Walk-In Closet, 5 Appliances, Central A/C,Close To Hwys/Amenities**** EXTRAS **** Fridge, Gas Stove, Build-In Dishwasher, Washer, Dryer, Central A/C, All Light Fixtures, All Window Coverings, Plantation Shutters, Alarm Rough In, Walk-Out Basement, Professionally Painted, Pot Lights, Garage Man Door, And Much More. (id:25308)
Property Details
|
MLS® Number
|
X4510687 |
|
Property Type
|
Single Family |
|
Neigbourhood
|
Thornhill |
|
Parking Space Total
|
4 |
Building
|
Bathroom Total
|
3 |
|
Bedrooms Above Ground
|
4 |
|
Bedrooms Total
|
4 |
|
Basement Development
|
Unfinished |
|
Basement Features
|
Walk Out |
|
Basement Type
|
N/a (unfinished) |
|
Construction Style Attachment
|
Detached |
|
Cooling Type
|
Central Air Conditioning |
|
Exterior Finish
|
Vinyl |
|
Fireplace Present
|
Yes |
|
Heating Fuel
|
Natural Gas |
|
Heating Type
|
Forced Air |
|
Stories Total
|
2 |
|
Type
|
House |
Parking
Land
|
Acreage
|
No |
|
Size Irregular
|
36.09 X 95.1 Ft |
|
Size Total Text
|
36.09 X 95.1 Ft |
Rooms
| Level |
Type |
Length |
Width |
Dimensions |
|
Second Level |
Master Bedroom |
5.74 m |
4.76 m |
5.74 m x 4.76 m |
|
Second Level |
Bedroom 2 |
4.1 m |
3.28 m |
4.1 m x 3.28 m |
|
Second Level |
Bedroom 3 |
3.51 m |
3.94 m |
3.51 m x 3.94 m |
|
Second Level |
Bedroom 4 |
3.28 m |
3.81 m |
3.28 m x 3.81 m |
|
Main Level |
Living Room |
4.92 m |
7.38 m |
4.92 m x 7.38 m |
|
Main Level |
Dining Room |
|
|
|
|
Main Level |
Kitchen |
4.43 m |
3.61 m |
4.43 m x 3.61 m |
|
Main Level |
Eating Area |
4.43 m |
3.77 m |
4.43 m x 3.77 m |
|
Upper Level |
Family Room |
|
|
|
Utilities
|
Sewer
|
Available |
|
Natural Gas
|
Available |
|
Electricity
|
Available |
|
Cable
|
Available |
https://www.realtor.ca/PropertyDetails.aspx?PropertyId=20899488
