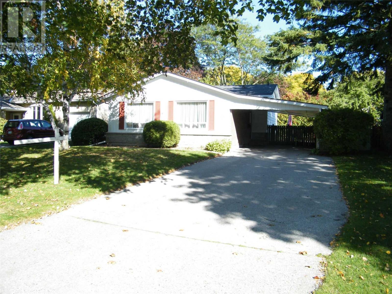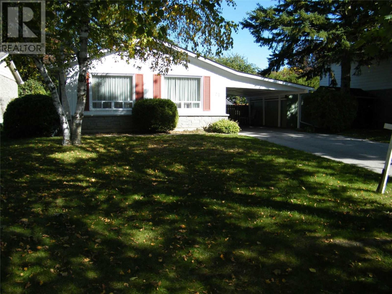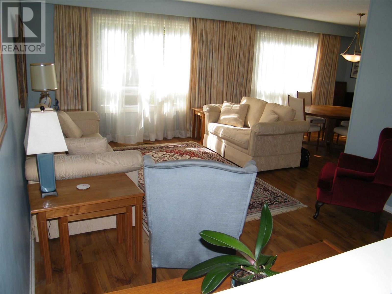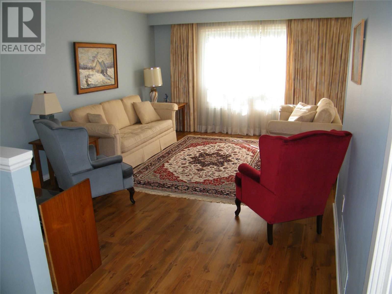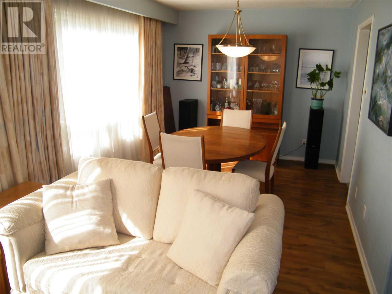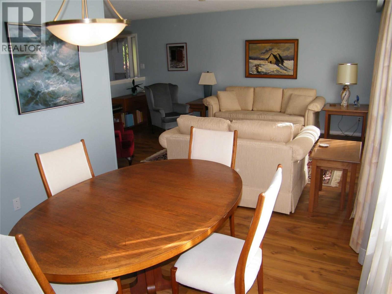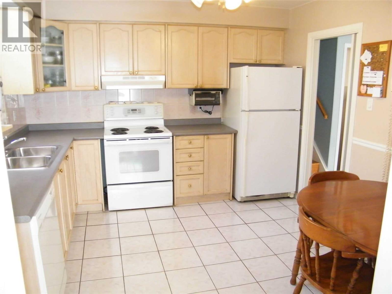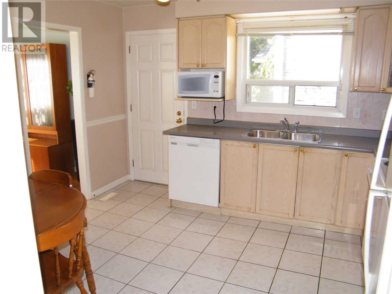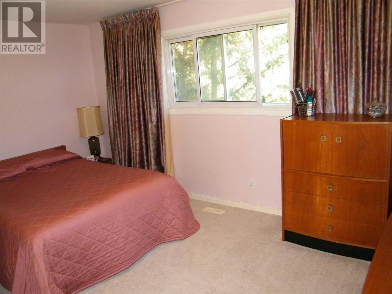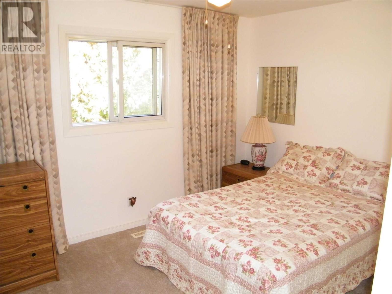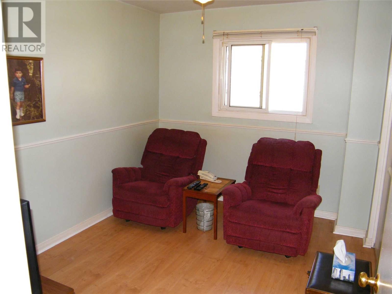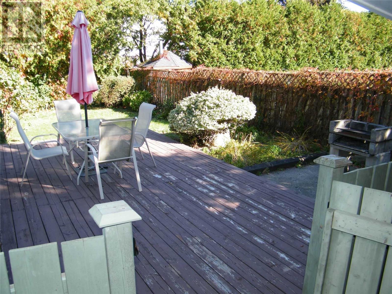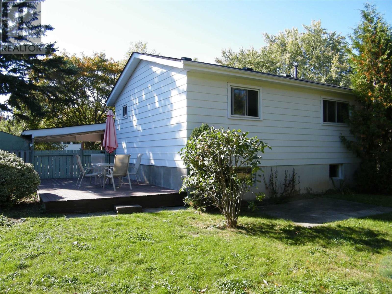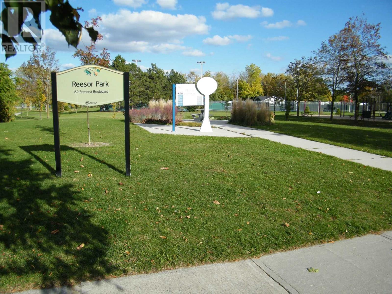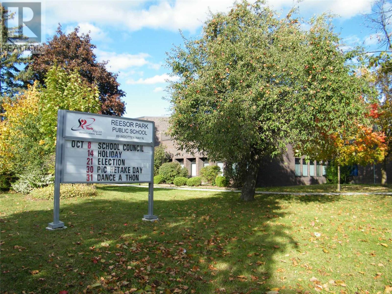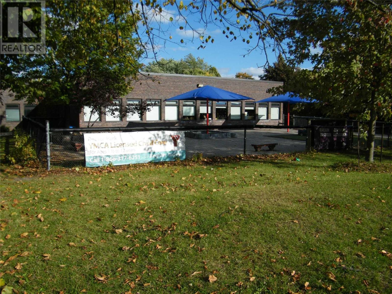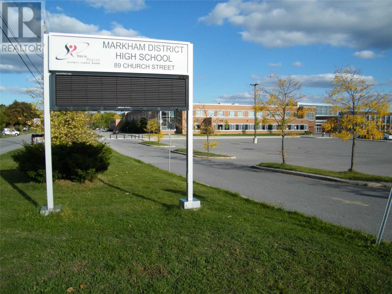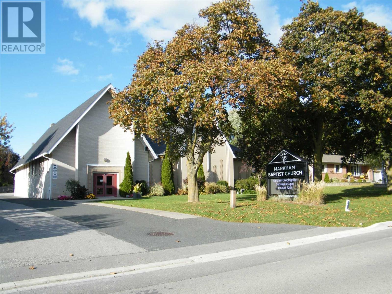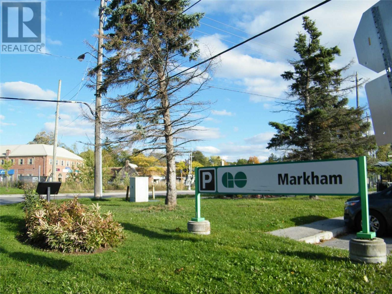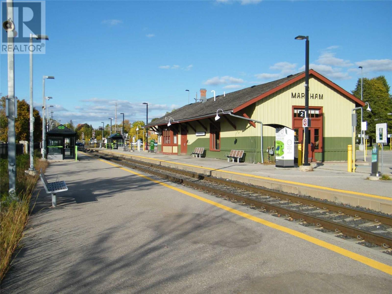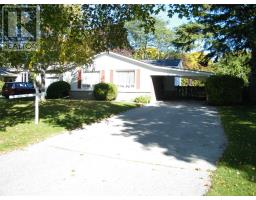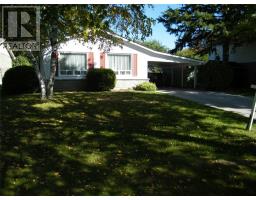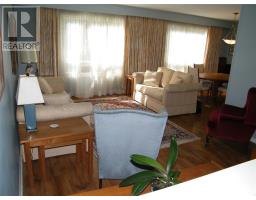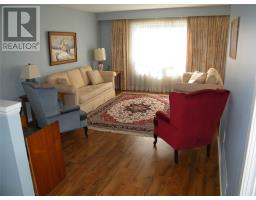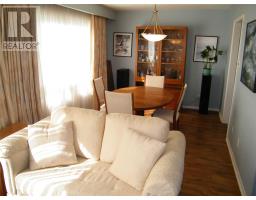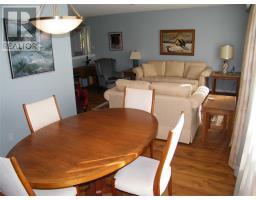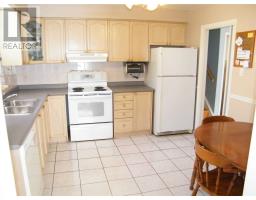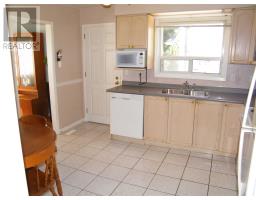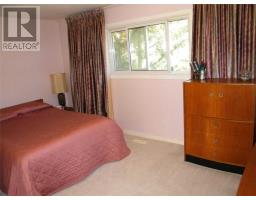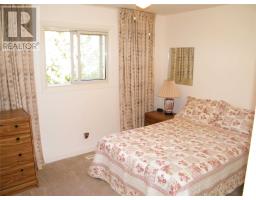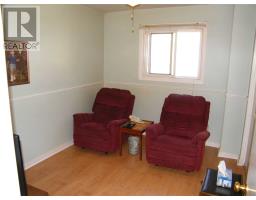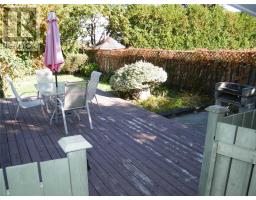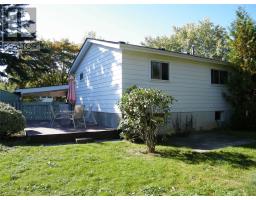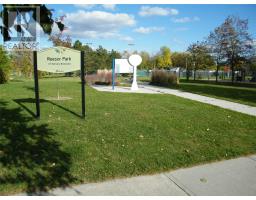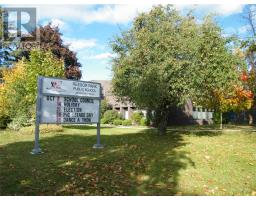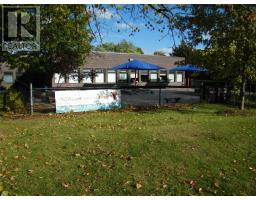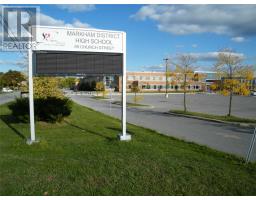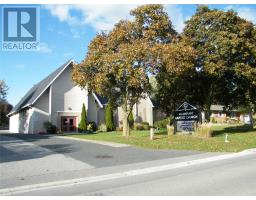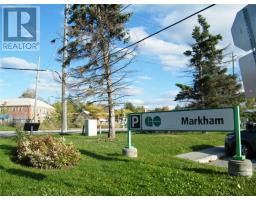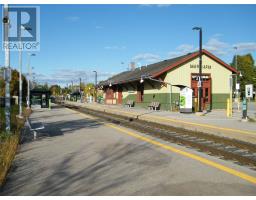4 Bedroom
2 Bathroom
Fireplace
Central Air Conditioning
Forced Air
$839,000
Highly Sought-After Markham Village Neighbourhood, Large Lot Size, Deep Double Driveway (No Sidewalk), Spacious 4-Level Backsplit, Open Concept Living/Dining Area, Family Size Eat-In Kitchen, Family Room W/Wet Bar And 2 Large Lookout Windows, Additional Space In Basement Consists Of Rec. Room, Office And Utility Room, Minutes To Markham Go Station, Hwy 7, Hwy 407 & All Major Amenities, Steps To Parks, Schools & Community Centre, Easy To Show Ample Notice Pls.**** EXTRAS **** Broadloom Where Laid, Fridge, Stove, B/I Dishwasher, Washer, Dryer, All Existing Electric Light Fixtures, All Existing Window Coverings (Exclude Living/Dining/Mbr), Gb & E, Cac, Hwt (R). (id:25308)
Property Details
|
MLS® Number
|
N4605050 |
|
Property Type
|
Single Family |
|
Community Name
|
Markham Village |
|
Parking Space Total
|
5 |
Building
|
Bathroom Total
|
2 |
|
Bedrooms Above Ground
|
3 |
|
Bedrooms Below Ground
|
1 |
|
Bedrooms Total
|
4 |
|
Basement Development
|
Finished |
|
Basement Type
|
Full (finished) |
|
Construction Style Attachment
|
Detached |
|
Construction Style Split Level
|
Backsplit |
|
Cooling Type
|
Central Air Conditioning |
|
Exterior Finish
|
Aluminum Siding, Brick |
|
Fireplace Present
|
Yes |
|
Heating Fuel
|
Natural Gas |
|
Heating Type
|
Forced Air |
|
Type
|
House |
Parking
Land
|
Acreage
|
No |
|
Size Irregular
|
60 X 110 Ft |
|
Size Total Text
|
60 X 110 Ft |
Rooms
| Level |
Type |
Length |
Width |
Dimensions |
|
Second Level |
Master Bedroom |
4.59 m |
2.98 m |
4.59 m x 2.98 m |
|
Second Level |
Bedroom 2 |
3.67 m |
3.03 m |
3.67 m x 3.03 m |
|
Second Level |
Bedroom 3 |
3.16 m |
2.76 m |
3.16 m x 2.76 m |
|
Basement |
Recreational, Games Room |
4.41 m |
3.47 m |
4.41 m x 3.47 m |
|
Basement |
Office |
2.52 m |
1.92 m |
2.52 m x 1.92 m |
|
Basement |
Utility Room |
4.35 m |
3.55 m |
4.35 m x 3.55 m |
|
Lower Level |
Family Room |
7.91 m |
3.31 m |
7.91 m x 3.31 m |
|
Main Level |
Living Room |
4.96 m |
3.65 m |
4.96 m x 3.65 m |
|
Main Level |
Dining Room |
3.45 m |
3.03 m |
3.45 m x 3.03 m |
|
Main Level |
Kitchen |
3.77 m |
3.37 m |
3.77 m x 3.37 m |
https://www.realtor.ca/PropertyDetails.aspx?PropertyId=21235729
