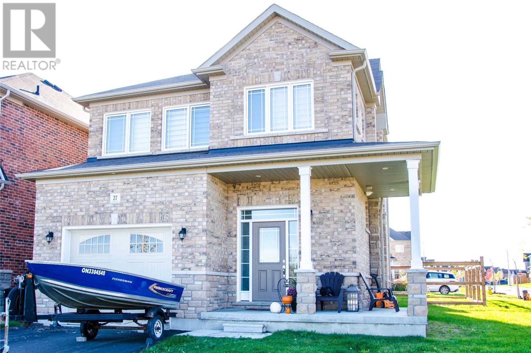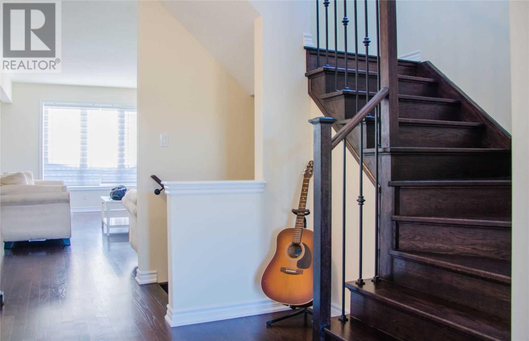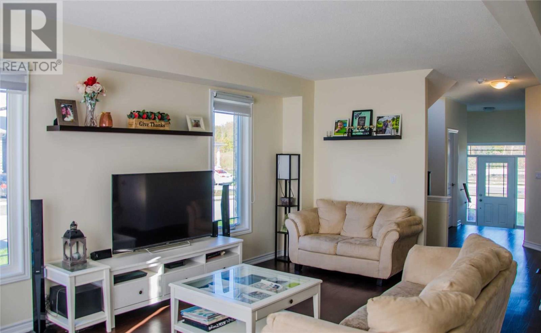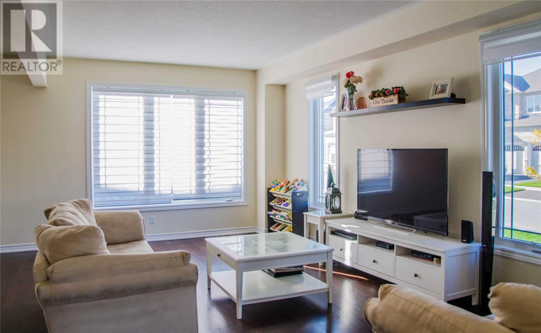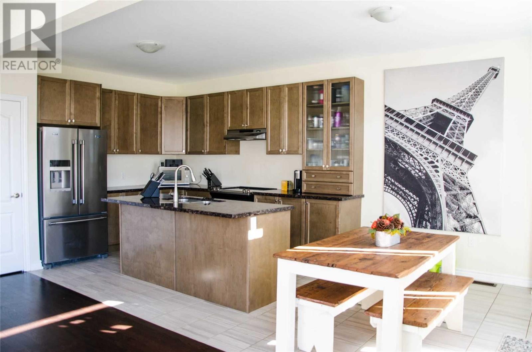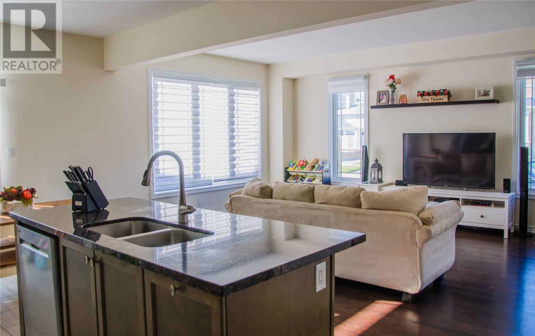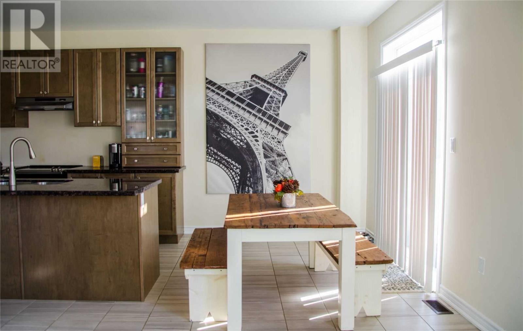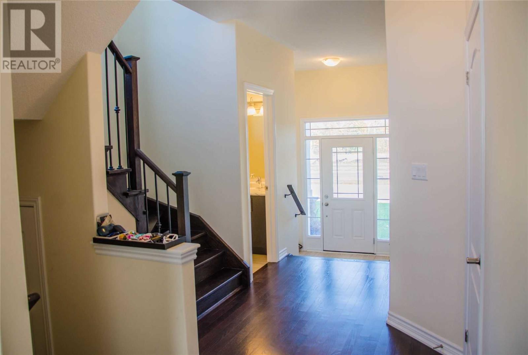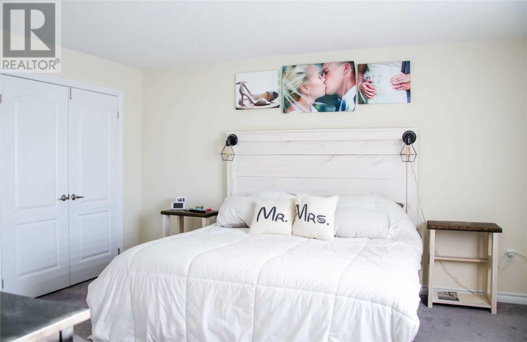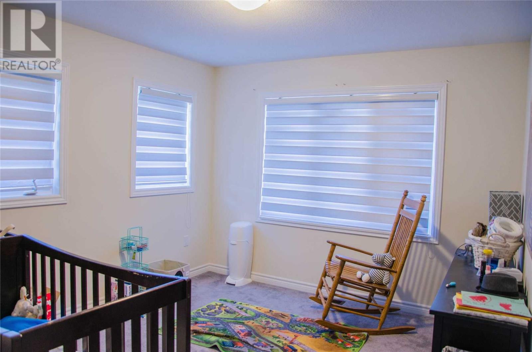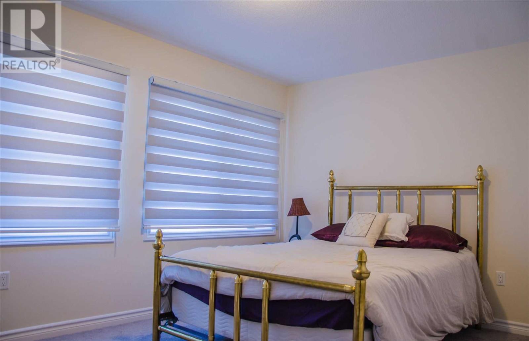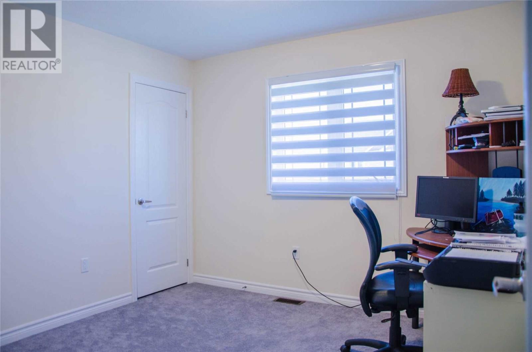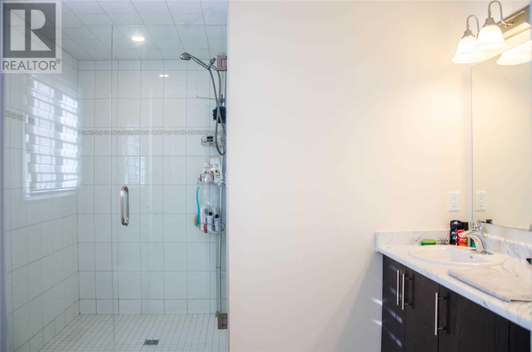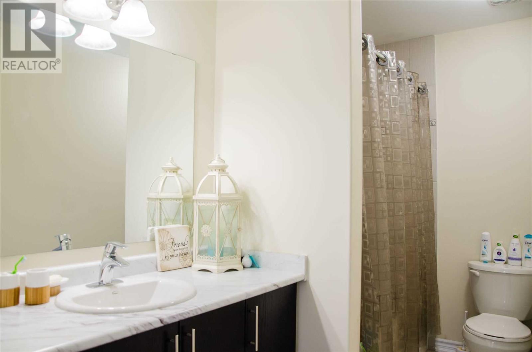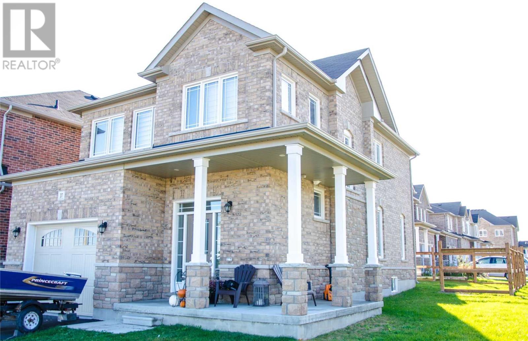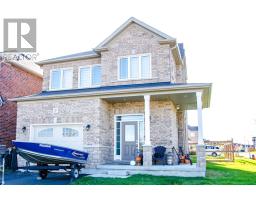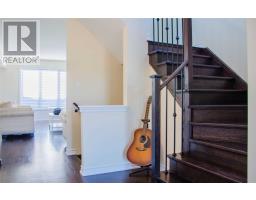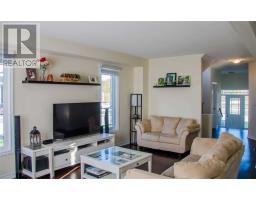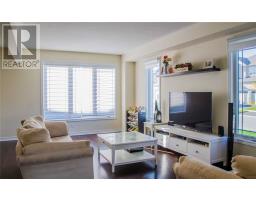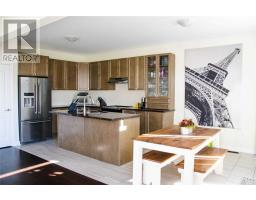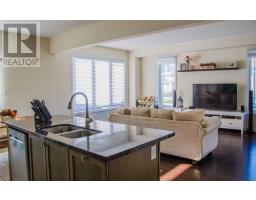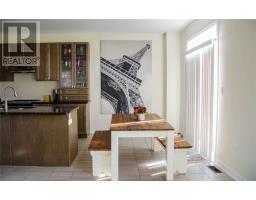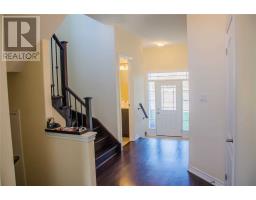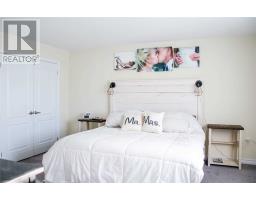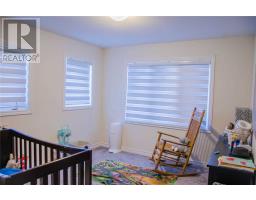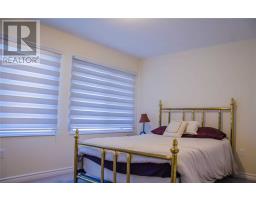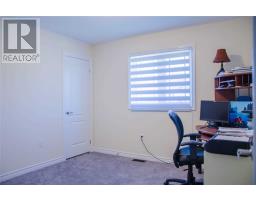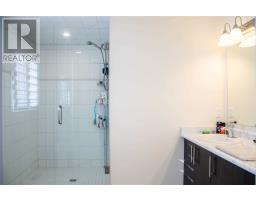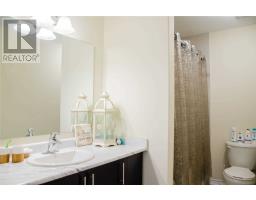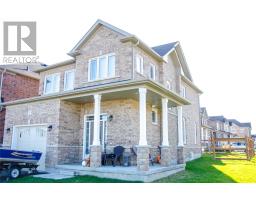27 Moses Cres Clarington, Ontario L1C 0T7
4 Bedroom
3 Bathroom
Central Air Conditioning
Forced Air
$714,900
Fantastic Opportunity For Your Family! Bright And Spacious 2 Years New Detached Home In Highly Demanded Northglen Community In Bowmanville! Exceptional Value! Located On A Family Friendly Street, Gorgeous Living Space, 4 Bedrooms & 3 Washrooms, No Sidewalk, Hardwood Floors, Open Concept Modern Design, Granite Kitchen Counter Top. Oak Stairs, Master Bedroom With 4Pc Ensuite, Large Walk-In Closet. A Must See!**** EXTRAS **** Stainless Steel Fridge, Dishwasher And Stove. Washer, Dryer, Window Coverings. (id:25308)
Property Details
| MLS® Number | E4605278 |
| Property Type | Single Family |
| Community Name | Bowmanville |
| Parking Space Total | 3 |
Building
| Bathroom Total | 3 |
| Bedrooms Above Ground | 4 |
| Bedrooms Total | 4 |
| Basement Development | Unfinished |
| Basement Type | N/a (unfinished) |
| Construction Style Attachment | Detached |
| Cooling Type | Central Air Conditioning |
| Exterior Finish | Brick, Stone |
| Heating Fuel | Natural Gas |
| Heating Type | Forced Air |
| Stories Total | 2 |
| Type | House |
Parking
| Garage |
Land
| Acreage | No |
| Size Irregular | 8.1 X 30.1 M ; Irregular - Corner Lot |
| Size Total Text | 8.1 X 30.1 M ; Irregular - Corner Lot |
Rooms
| Level | Type | Length | Width | Dimensions |
|---|---|---|---|---|
| Second Level | Master Bedroom | 4.24 m | 4.54 m | 4.24 m x 4.54 m |
| Second Level | Bedroom 2 | 4.24 m | 3.35 m | 4.24 m x 3.35 m |
| Second Level | Bedroom 3 | 3.17 m | 3.2 m | 3.17 m x 3.2 m |
| Second Level | Bedroom 4 | 3.17 m | 2.54 m | 3.17 m x 2.54 m |
| Main Level | Living Room | 4.31 m | 5.48 m | 4.31 m x 5.48 m |
| Main Level | Dining Room | 4.31 m | 5.48 m | 4.31 m x 5.48 m |
| Main Level | Kitchen | 3.2 m | 6.2 m | 3.2 m x 6.2 m |
https://www.realtor.ca/PropertyDetails.aspx?PropertyId=21235682
Interested?
Contact us for more information
