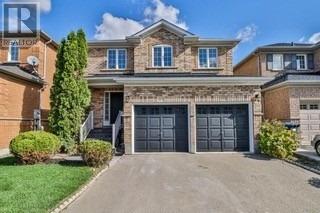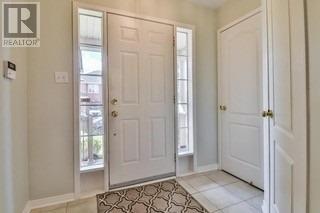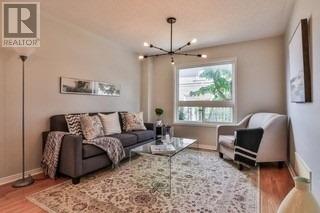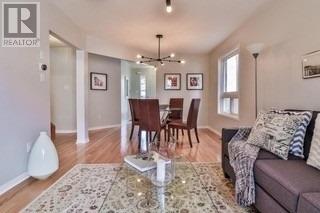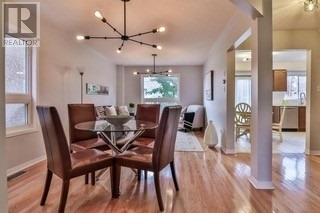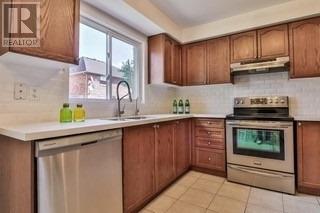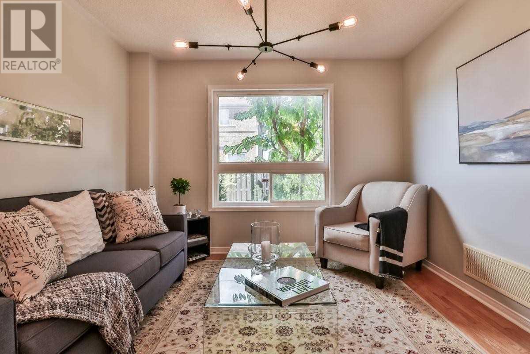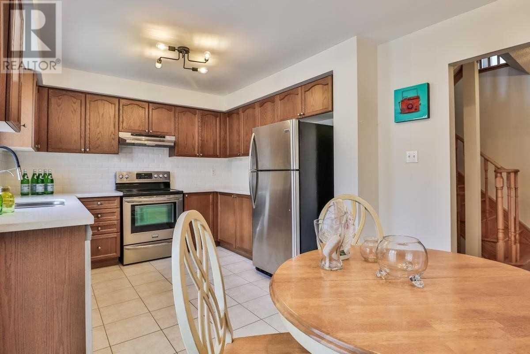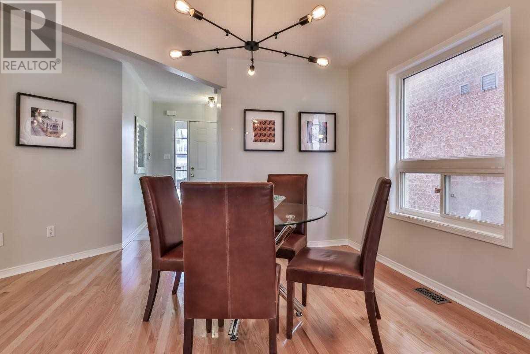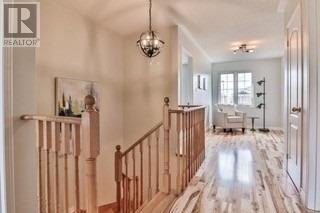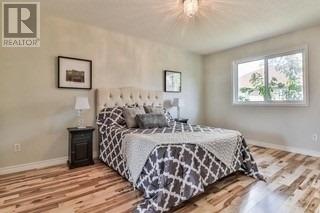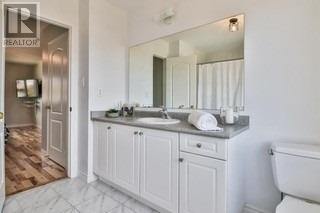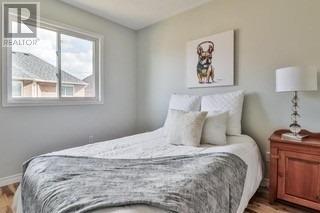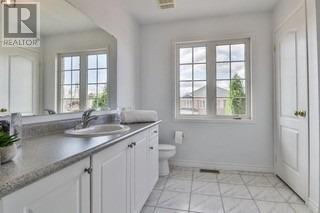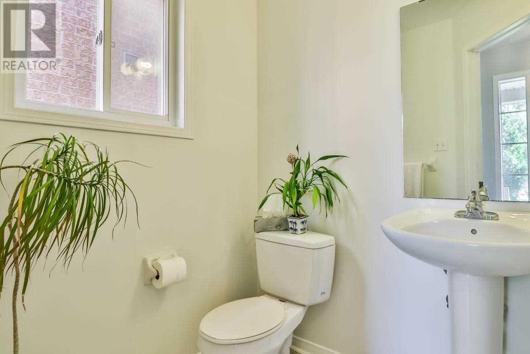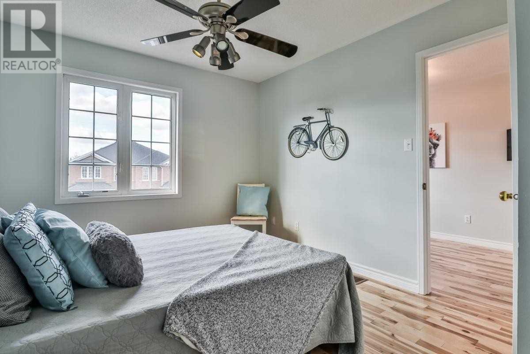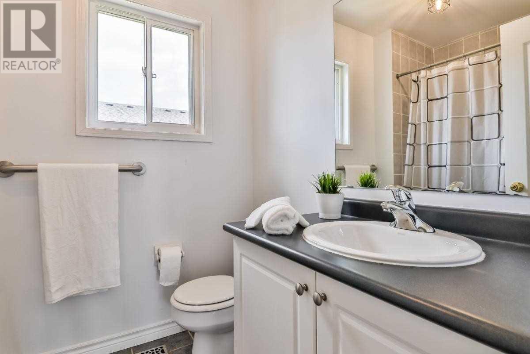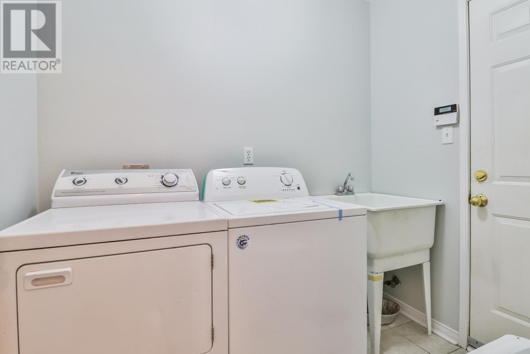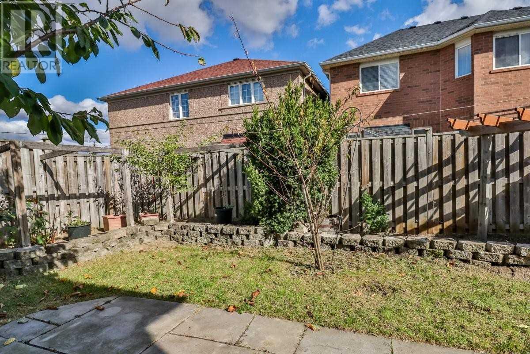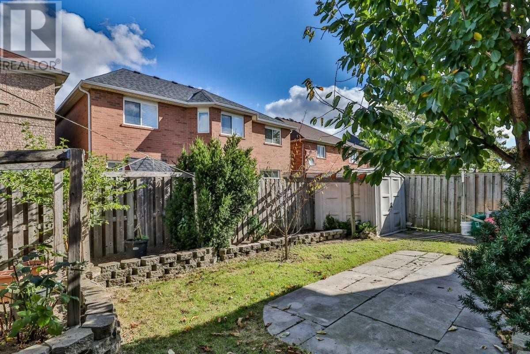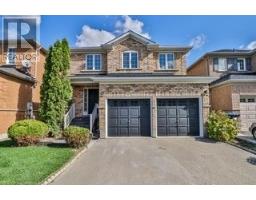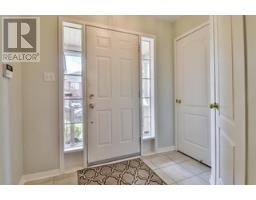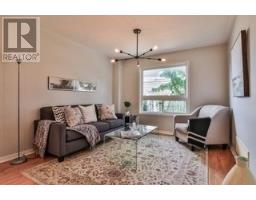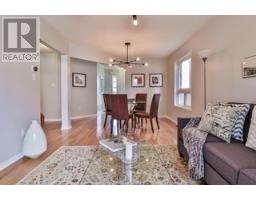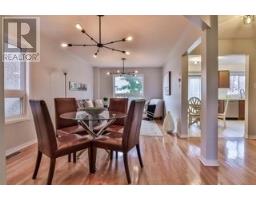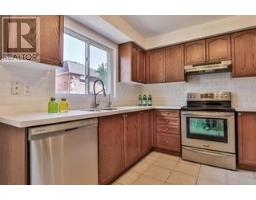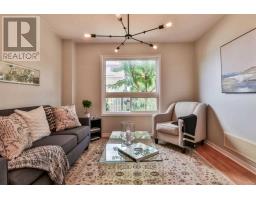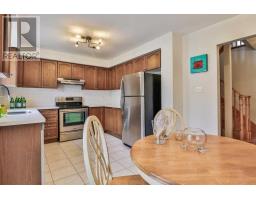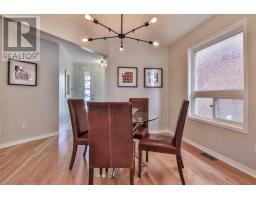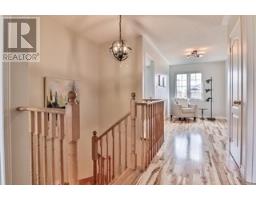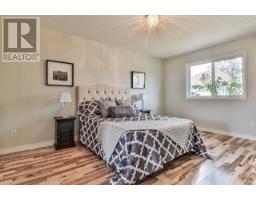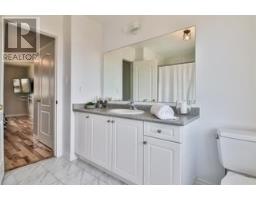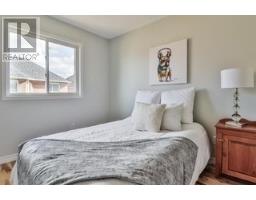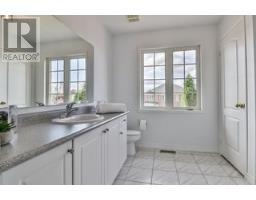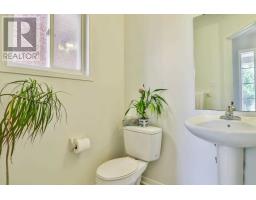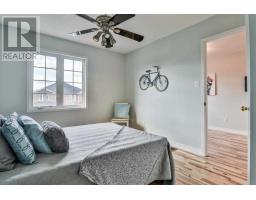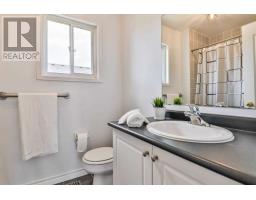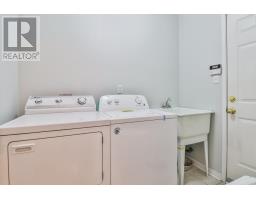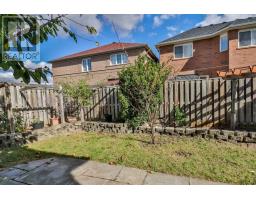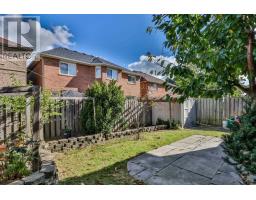4 Bedroom
3 Bathroom
Central Air Conditioning
Forced Air
$799,000
Welcome To This Beautiful 1635 Sqft Fletcher's Meadow Home. Fully Detached, Featuring; 3 Bedroom Plus Den, 3 Baths, Oak Staircase, Hardwood Floor Throughout, Modern Open Concept Main Floor Plan With A Full Eat-In Kitchen With A Walk-Out To Backyard, New Quartz Counters & Stainless Steel Appliances. Spacious 2 Car Attached Garage & Private Driveway. Main Floor Laundry With Access To Garage, Brand New Roof & New Lighting Fixtures. Home Is Immaculate.**** EXTRAS **** Spacious Backyard, Inc. All New Electrical Light Fixtures, New S/S Dishwasher & New S/S Fridge, New Washer, S/S Stove, Central Air Conditioning & Dryer. New Roof, Hwt Rental, Water Softener Rental. Exclude Water Filter Under Kitchen Sink (id:25308)
Property Details
|
MLS® Number
|
W4607269 |
|
Property Type
|
Single Family |
|
Community Name
|
Fletcher's Meadow |
|
Amenities Near By
|
Park, Public Transit, Schools |
|
Parking Space Total
|
6 |
Building
|
Bathroom Total
|
3 |
|
Bedrooms Above Ground
|
3 |
|
Bedrooms Below Ground
|
1 |
|
Bedrooms Total
|
4 |
|
Basement Development
|
Unfinished |
|
Basement Type
|
N/a (unfinished) |
|
Construction Style Attachment
|
Detached |
|
Cooling Type
|
Central Air Conditioning |
|
Exterior Finish
|
Brick |
|
Heating Fuel
|
Natural Gas |
|
Heating Type
|
Forced Air |
|
Stories Total
|
2 |
|
Type
|
House |
Parking
Land
|
Acreage
|
No |
|
Land Amenities
|
Park, Public Transit, Schools |
|
Size Irregular
|
36.09 X 83.6 Ft |
|
Size Total Text
|
36.09 X 83.6 Ft |
Rooms
| Level |
Type |
Length |
Width |
Dimensions |
|
Second Level |
Master Bedroom |
4.6 m |
3.7 m |
4.6 m x 3.7 m |
|
Second Level |
Bedroom 2 |
3.96 m |
3.04 m |
3.96 m x 3.04 m |
|
Second Level |
Bedroom 3 |
3.53 m |
2.74 m |
3.53 m x 2.74 m |
|
Second Level |
Den |
3.4 m |
2.32 m |
3.4 m x 2.32 m |
|
Main Level |
Living Room |
3.35 m |
3.3 m |
3.35 m x 3.3 m |
|
Main Level |
Dining Room |
3.35 m |
3 m |
3.35 m x 3 m |
|
Main Level |
Kitchen |
3.05 m |
2.74 m |
3.05 m x 2.74 m |
|
Main Level |
Eating Area |
3.05 m |
2.2 m |
3.05 m x 2.2 m |
|
Main Level |
Laundry Room |
2.32 m |
1.74 m |
2.32 m x 1.74 m |
Utilities
|
Sewer
|
Installed |
|
Natural Gas
|
Installed |
https://www.realtor.ca/PropertyDetails.aspx?PropertyId=21242891
