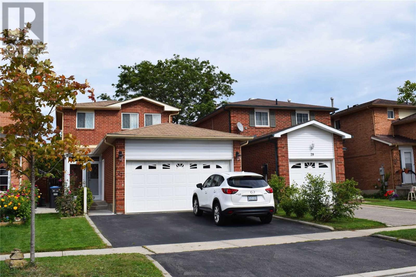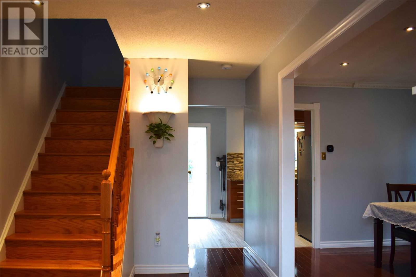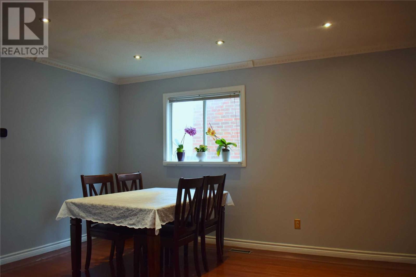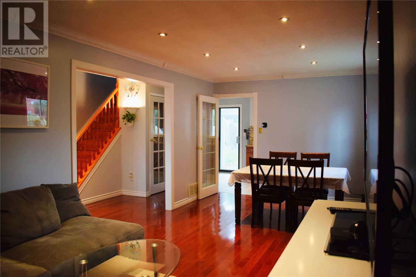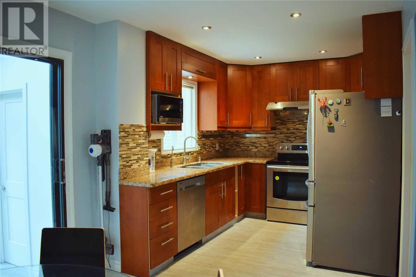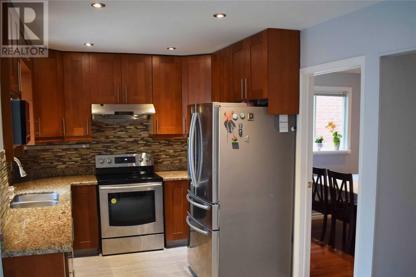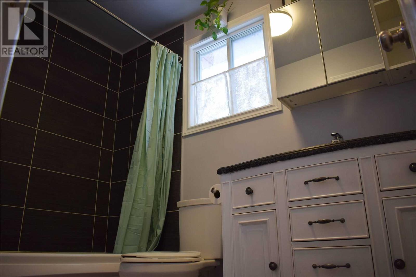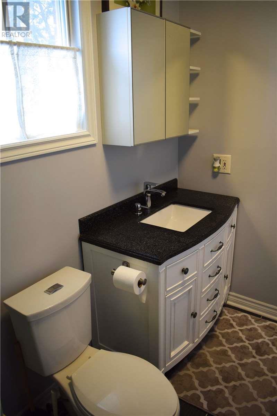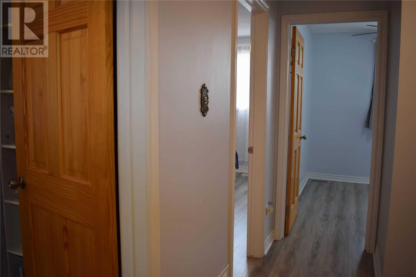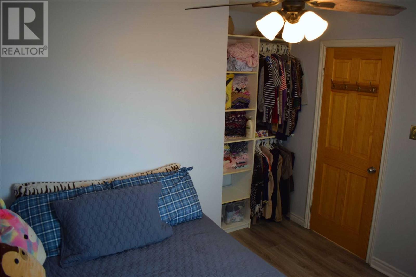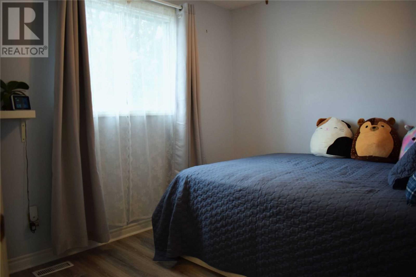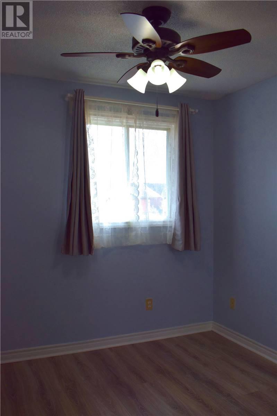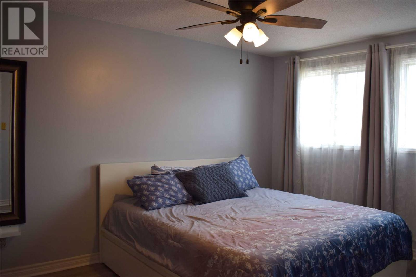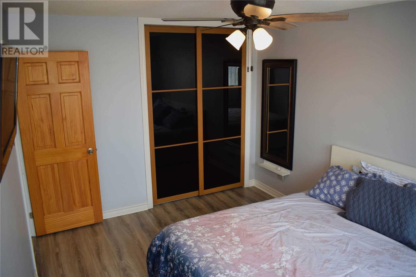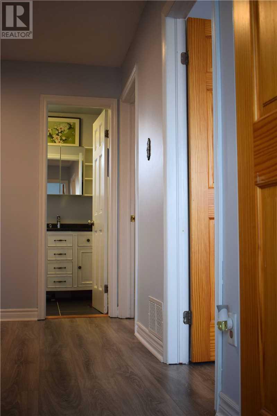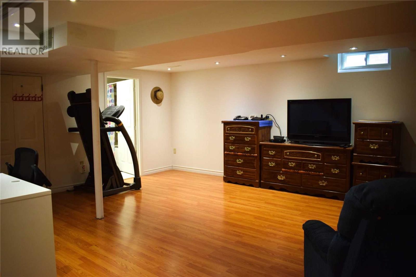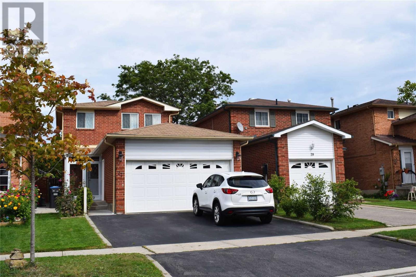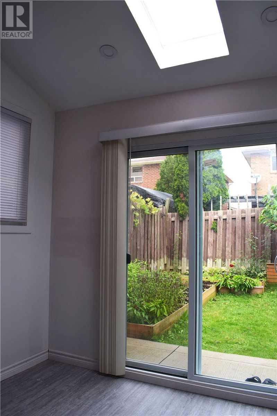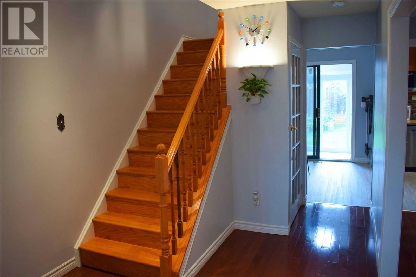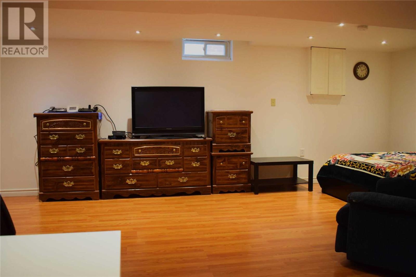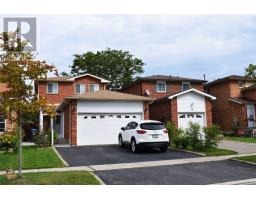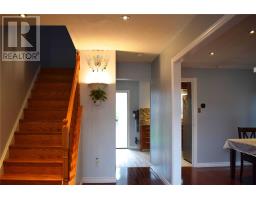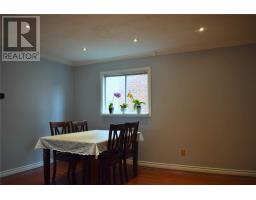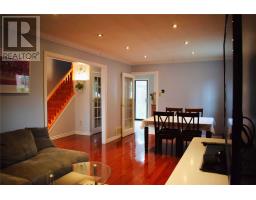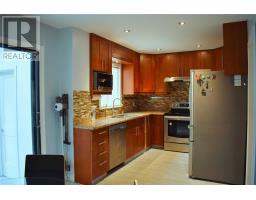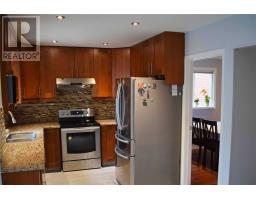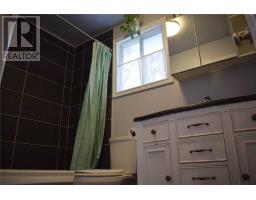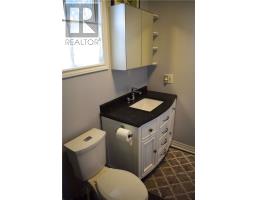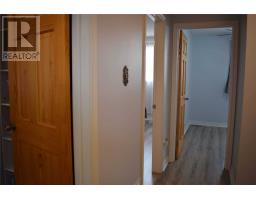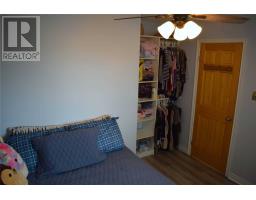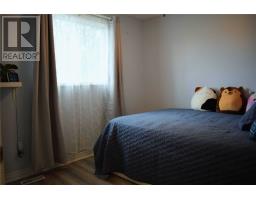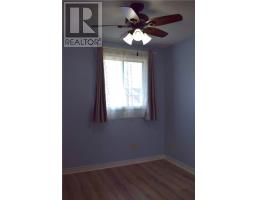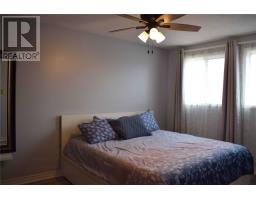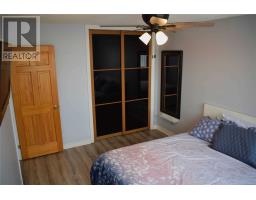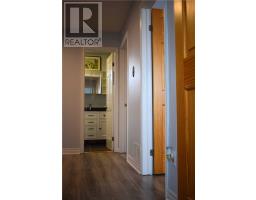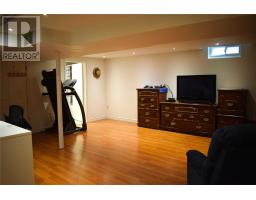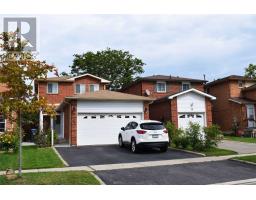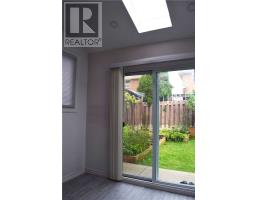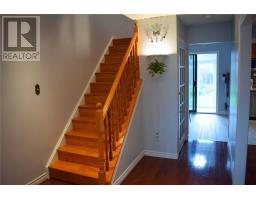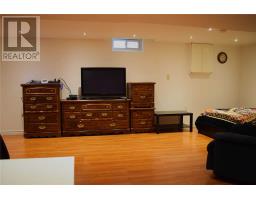3 Bedroom
2 Bathroom
Central Air Conditioning
Forced Air
$629,900
Excellent Central Heart Lake Location Detached Home In A Move-In Condition With Double Car Garage. Eat-In Kitchen With Granite Counter Top & W/O To Sun Room. Hardwood & Laminate Floor Through Out. Crown Moulding In Living & Dining Room With Pot Lights. Solid Oak Stair Case. Finished Basement For Family Entertainment With 4 Pc. Bathroom. Easy Access To Transit, Parks, Schools, Shopping Center, Silver City Movie Theaters & Hwy 410.**** EXTRAS **** Includes: Stainless Steel Fridge, Stove, Dishwasher, All Elf's & Window Coverings. Washer, Dryer, Garden Shed. Exclude: Electric Fireplace. Min. 2 Hrs. Notice Required For All Showings & From 10 Am To 7 Pm.Pls, Take Off Shoes & Leave Card. (id:25308)
Property Details
|
MLS® Number
|
W4600461 |
|
Property Type
|
Single Family |
|
Community Name
|
Heart Lake West |
|
Parking Space Total
|
4 |
Building
|
Bathroom Total
|
2 |
|
Bedrooms Above Ground
|
3 |
|
Bedrooms Total
|
3 |
|
Basement Development
|
Finished |
|
Basement Type
|
N/a (finished) |
|
Construction Style Attachment
|
Detached |
|
Cooling Type
|
Central Air Conditioning |
|
Exterior Finish
|
Brick |
|
Heating Fuel
|
Natural Gas |
|
Heating Type
|
Forced Air |
|
Stories Total
|
2 |
|
Type
|
House |
Parking
Land
|
Acreage
|
No |
|
Size Irregular
|
30.01 X 100.39 Ft |
|
Size Total Text
|
30.01 X 100.39 Ft |
Rooms
| Level |
Type |
Length |
Width |
Dimensions |
|
Second Level |
Master Bedroom |
4.14 m |
3.18 m |
4.14 m x 3.18 m |
|
Second Level |
Bedroom 2 |
3 m |
2.74 m |
3 m x 2.74 m |
|
Second Level |
Bedroom 3 |
2.74 m |
2.59 m |
2.74 m x 2.59 m |
|
Basement |
Recreational, Games Room |
4.57 m |
4.26 m |
4.57 m x 4.26 m |
|
Ground Level |
Kitchen |
5.79 m |
2.74 m |
5.79 m x 2.74 m |
|
Ground Level |
Living Room |
6.7 m |
3.05 m |
6.7 m x 3.05 m |
|
Ground Level |
Dining Room |
6.7 m |
3.05 m |
6.7 m x 3.05 m |
https://www.realtor.ca/PropertyDetails.aspx?PropertyId=21219439
