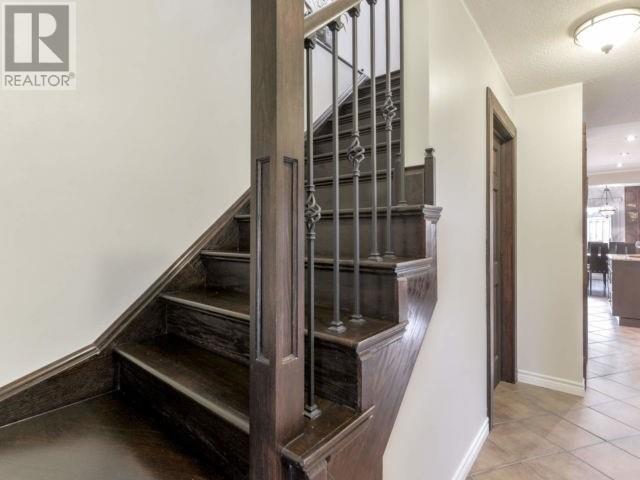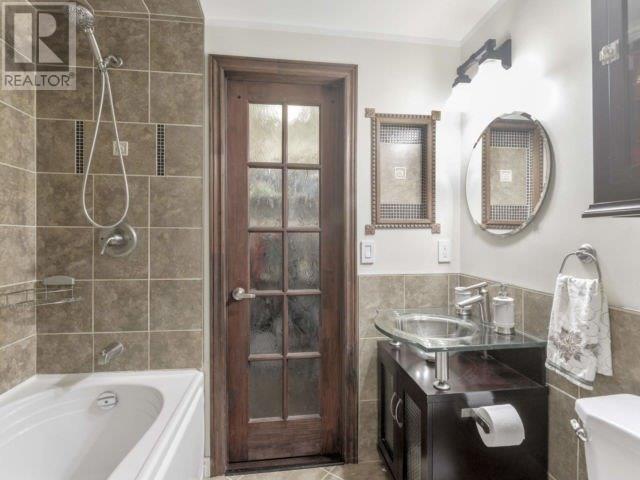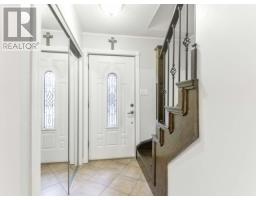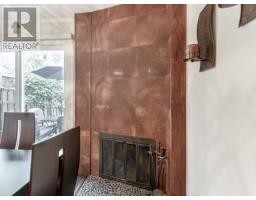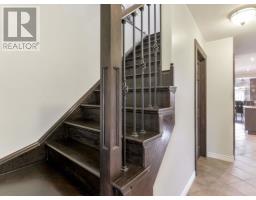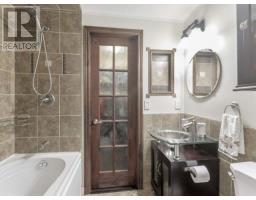2699 Romark Mews Mississauga, Ontario L5L 2Z4
3 Bedroom
3 Bathroom
Fireplace
Central Air Conditioning
Forced Air
$759,900
Fantastic Family Detached Home Court Location In The Heart Of Erin Mills, Close To Schools,Parks, Shopping And Highways. Open Concept Living Space With Updated Modern Kitchen With Granite Counter Top And Stainless Steel Appliances. Hardwood Flooring Throughout W/ Beautiful Staircase. Huge Master Bedroom. True Craftsmanship Shown Throughout. Large Private Backyard Perfect For The Young Family Or Entertaining. ** This is a linked property.** **** EXTRAS **** Stainless Steel Kitchen Appliances (Fridge, Hood, Stove), Washer & Dryer, All Elfs, All Window Coverings, Gdo With Remote. No Side Walk. (id:25308)
Property Details
| MLS® Number | W4593198 |
| Property Type | Single Family |
| Neigbourhood | Erin Mills |
| Community Name | Erin Mills |
| Amenities Near By | Hospital, Park, Public Transit, Schools |
| Parking Space Total | 3 |
Building
| Bathroom Total | 3 |
| Bedrooms Above Ground | 3 |
| Bedrooms Total | 3 |
| Basement Development | Finished |
| Basement Type | N/a (finished) |
| Construction Style Attachment | Detached |
| Cooling Type | Central Air Conditioning |
| Exterior Finish | Aluminum Siding, Brick |
| Fireplace Present | Yes |
| Heating Fuel | Natural Gas |
| Heating Type | Forced Air |
| Stories Total | 2 |
| Type | House |
Parking
| Attached garage |
Land
| Acreage | No |
| Land Amenities | Hospital, Park, Public Transit, Schools |
| Size Irregular | 24 X 106.36 Ft |
| Size Total Text | 24 X 106.36 Ft |
Rooms
| Level | Type | Length | Width | Dimensions |
|---|---|---|---|---|
| Second Level | Master Bedroom | 4.24 m | 3.15 m | 4.24 m x 3.15 m |
| Second Level | Bedroom 2 | 3.74 m | 2.53 m | 3.74 m x 2.53 m |
| Second Level | Bedroom 3 | 3.57 m | 2.42 m | 3.57 m x 2.42 m |
| Basement | Recreational, Games Room | |||
| Ground Level | Living Room | 6.71 m | 3.01 m | 6.71 m x 3.01 m |
| Ground Level | Family Room | 6.71 m | 3.01 m | 6.71 m x 3.01 m |
| Ground Level | Kitchen | 3.74 m | 2.45 m | 3.74 m x 2.45 m |
| Ground Level | Dining Room | 3.74 m | 3.1 m | 3.74 m x 3.1 m |
http://www.peelhaltonhomesinformation.com/listings/default/1/1473481247
Interested?
Contact us for more information















