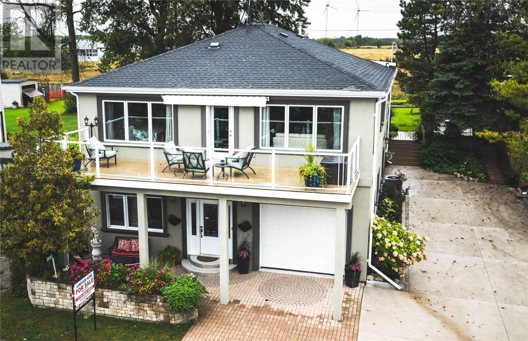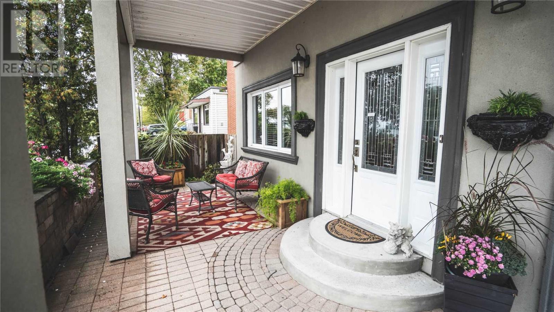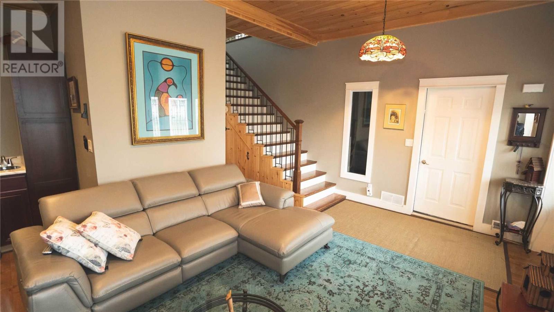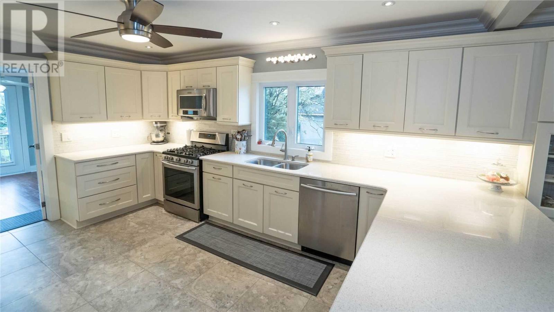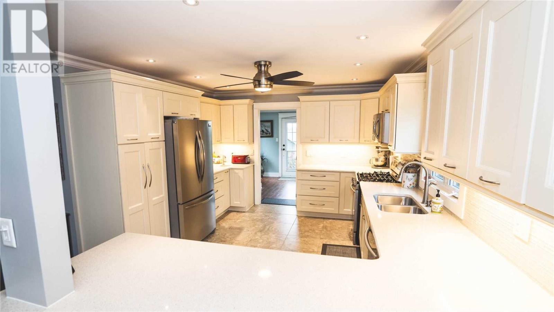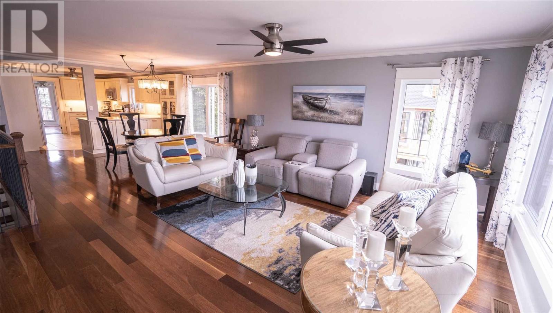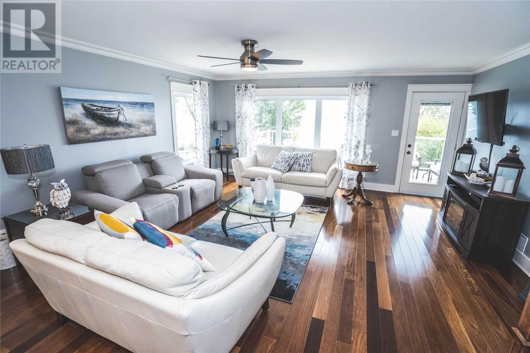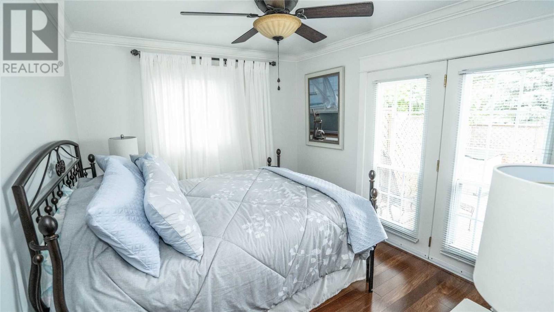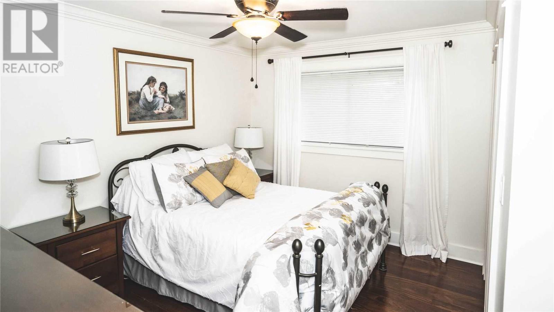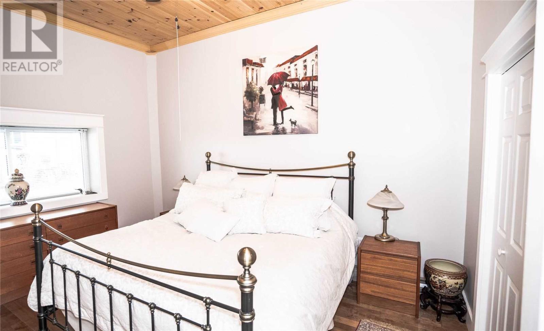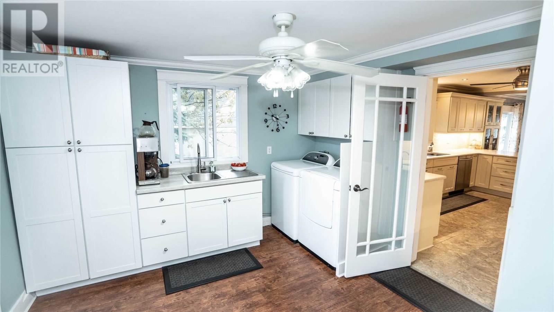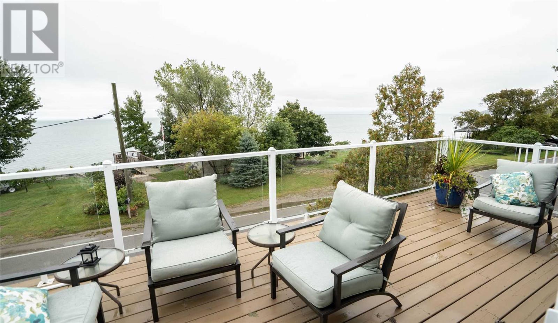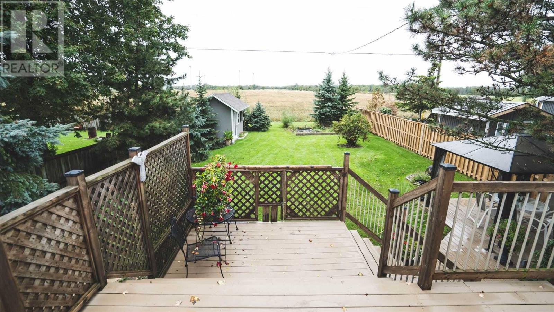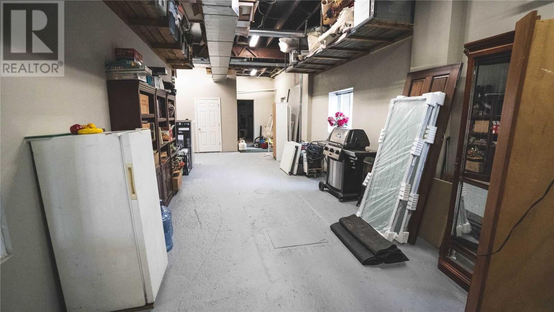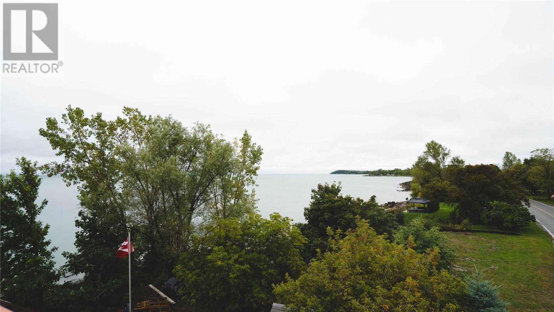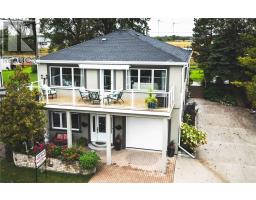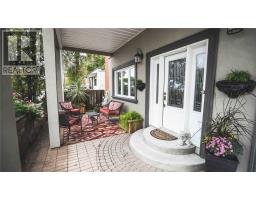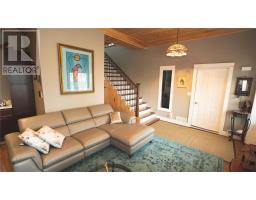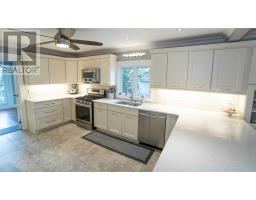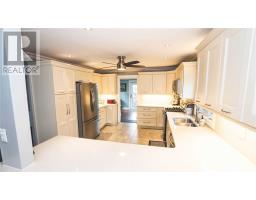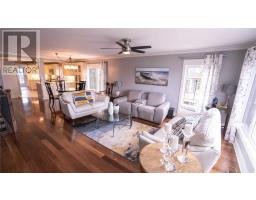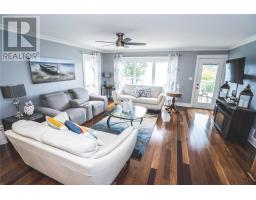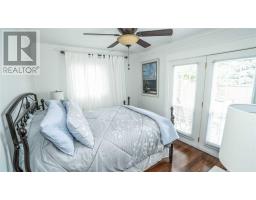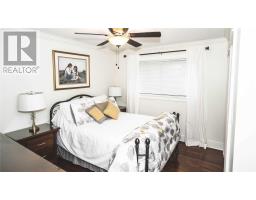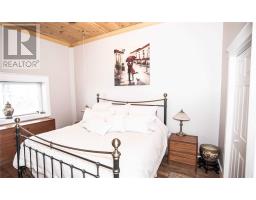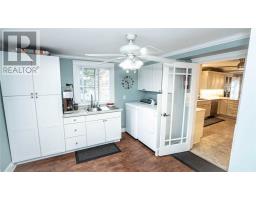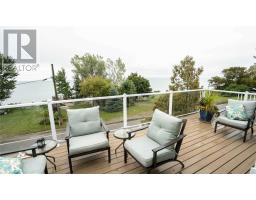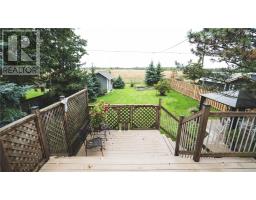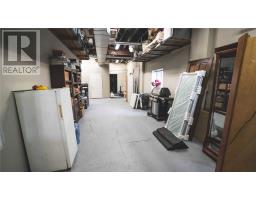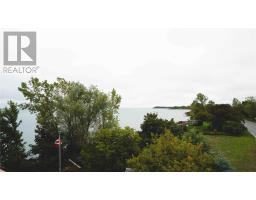2695 North Shore Dr Haldimand, Ontario N0A 1K0
4 Bedroom
3 Bathroom
Fireplace
Central Air Conditioning
Forced Air
$619,900
*Spectacular Views*Fully Renovated*On Lake Erie*Gorgeous Landsaping+Mature Trees*Open Concept Design Boasting Lake Views Kitchen/Dining Rm/Living/Huge Deck*4 Bedroom+3Baths*Gourmet Kitchen W/Quartz Countertops/Undercabinetlights/Separate Coffeecounter/Stainlesssteel Built-In Appls*Exotic Floors Thruout*10X30 Deck W/Awning And Glass Railing Facing Lake*10 Ft Ceilings In Family Rooms W/40Inc Gas Fireplace*Enormous Workshop W/Garage/Utility Room/Storage + Shed***** EXTRAS **** Inclusions*All Attached Light Fixtures + Window Blinds*Ss Appliances*2 Ss Fridge*Gas Stove W/Dual Oven/Microwave*Dishwasher* Washer&Dryer*Fireplace*Won't Last Long* (id:25308)
Property Details
| MLS® Number | X4600087 |
| Property Type | Single Family |
| Community Name | Dunnville |
| Amenities Near By | Marina |
| Parking Space Total | 6 |
| View Type | Lake View |
Building
| Bathroom Total | 3 |
| Bedrooms Above Ground | 3 |
| Bedrooms Below Ground | 1 |
| Bedrooms Total | 4 |
| Construction Style Attachment | Detached |
| Cooling Type | Central Air Conditioning |
| Exterior Finish | Stucco |
| Fireplace Present | Yes |
| Heating Fuel | Natural Gas |
| Heating Type | Forced Air |
| Stories Total | 2 |
| Type | House |
Parking
| Garage |
Land
| Acreage | No |
| Land Amenities | Marina |
| Size Irregular | 60 X 162 Ft |
| Size Total Text | 60 X 162 Ft |
| Surface Water | Lake/pond |
Rooms
| Level | Type | Length | Width | Dimensions |
|---|---|---|---|---|
| Second Level | Living Room | 17 m | 13.5 m | 17 m x 13.5 m |
| Second Level | Dining Room | 17 m | 13.5 m | 17 m x 13.5 m |
| Second Level | Kitchen | 17 m | 12 m | 17 m x 12 m |
| Second Level | Master Bedroom | 12 m | 15 m | 12 m x 15 m |
| Second Level | Bedroom 2 | 6.2 m | 4.5 m | 6.2 m x 4.5 m |
| Second Level | Bedroom 3 | 6.2 m | 4.5 m | 6.2 m x 4.5 m |
| Second Level | Laundry Room | 13.5 m | 11.5 m | 13.5 m x 11.5 m |
| Main Level | Family Room | 17.5 m | 11 m | 17.5 m x 11 m |
| Main Level | Bedroom 4 | 14 m | 10 m | 14 m x 10 m |
https://www.realtor.ca/PropertyDetails.aspx?PropertyId=21217582
Interested?
Contact us for more information
