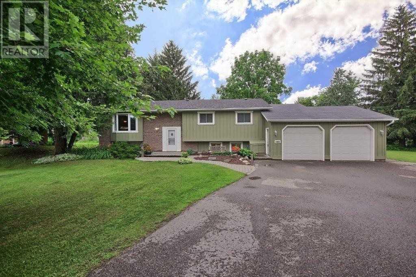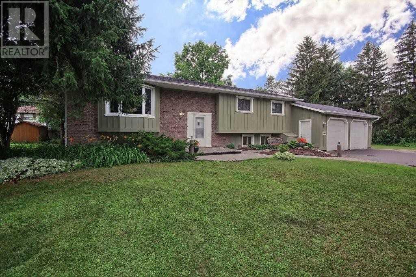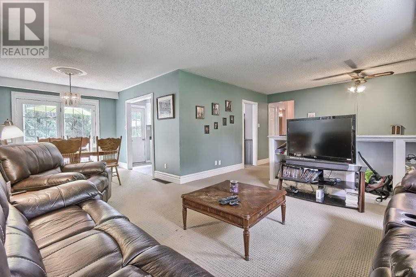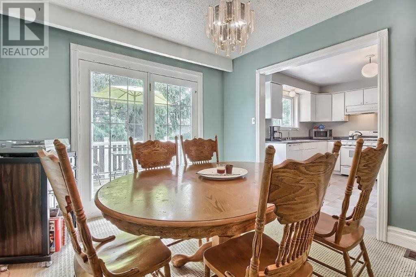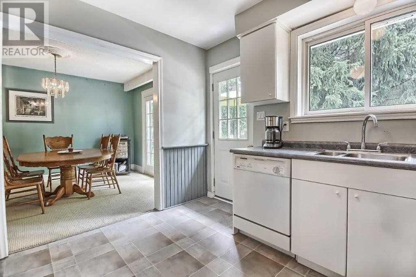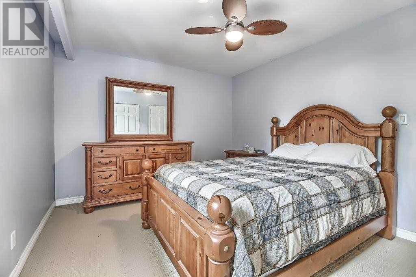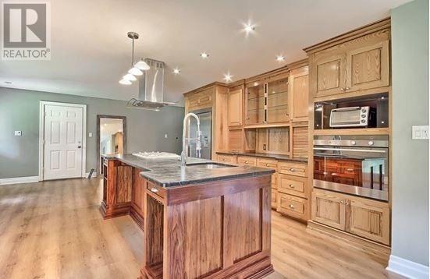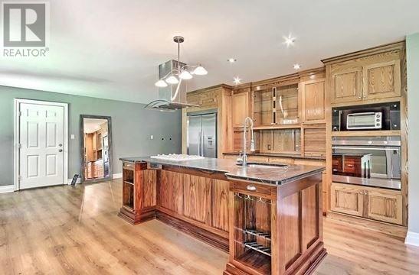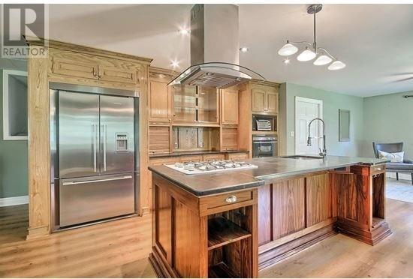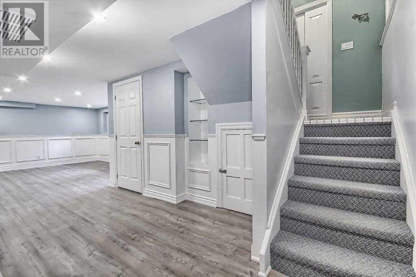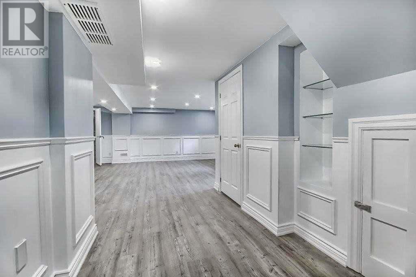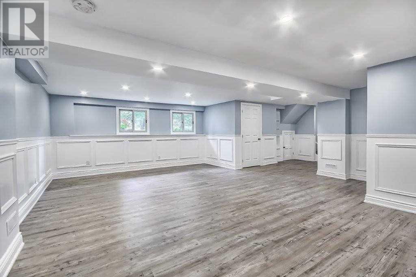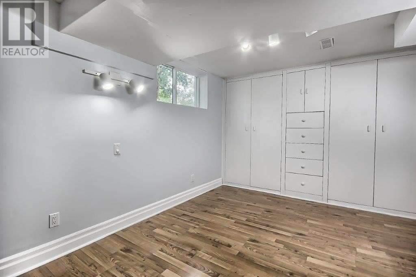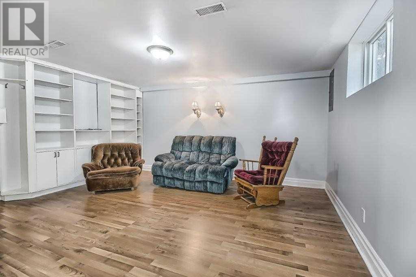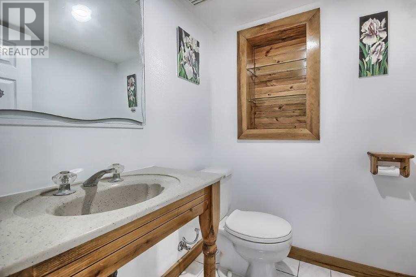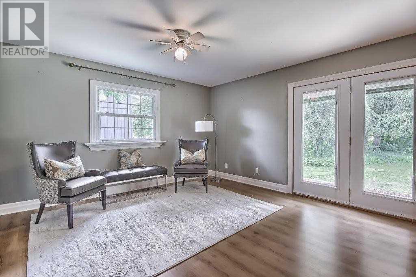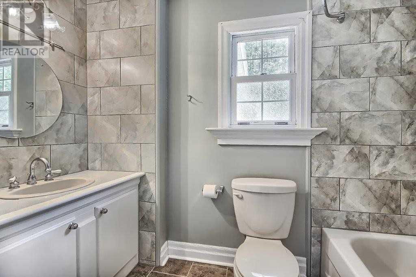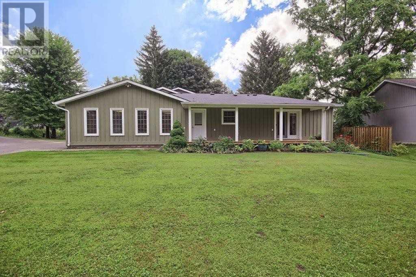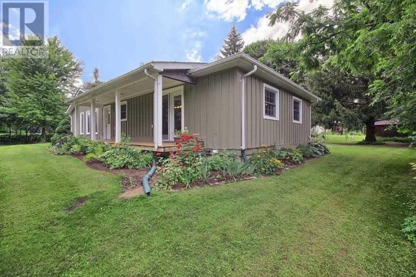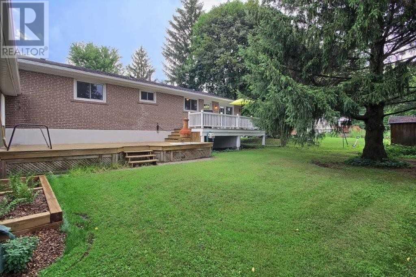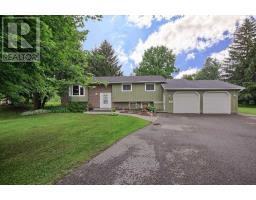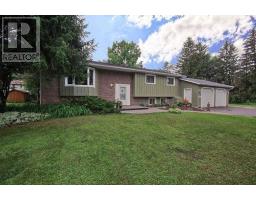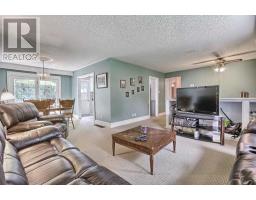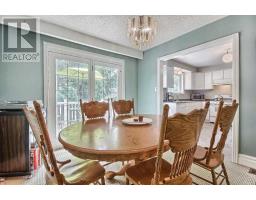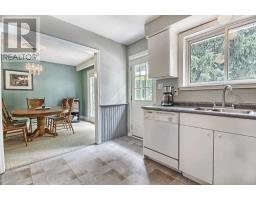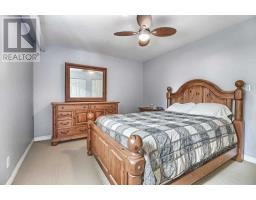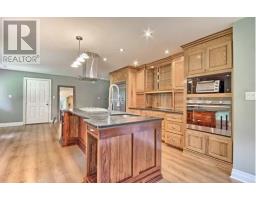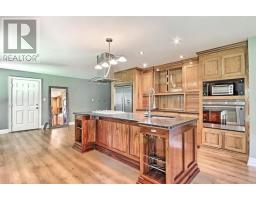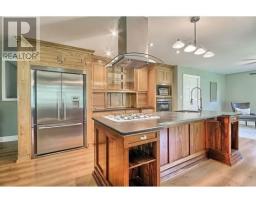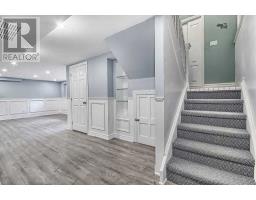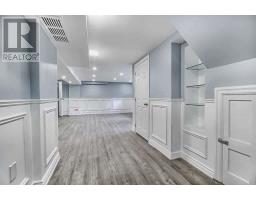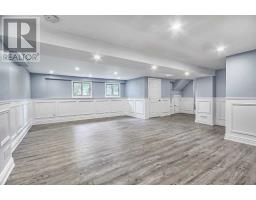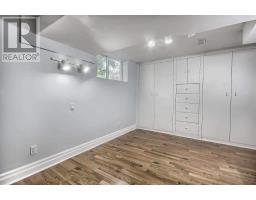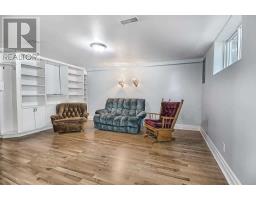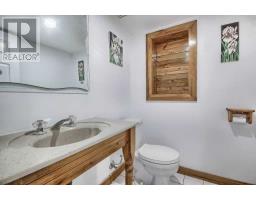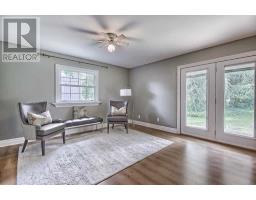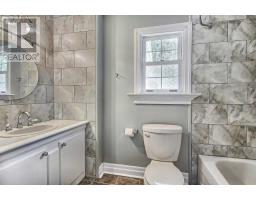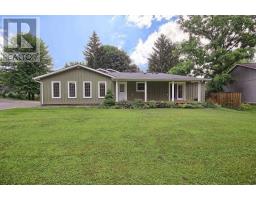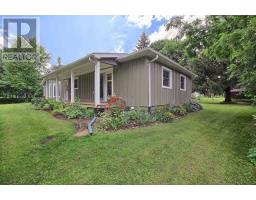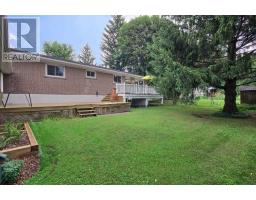5 Bedroom
4 Bathroom
Raised Bungalow
Forced Air
$839,000
Goodwood! Income Property- Legal Two Family Dwelling. Garage 24' X 24'. 800 Sq Ft West Suite Built 1997 Is A Self-Contained Bungalow Featuring A Beautifully Finished Open Concept Living/Kitchen- Handsome Black Walnut &Soapstone Breakfast Island & Basement Finish. Main House Features Fully Finished Basement With Large Windows. 1/2 Acre Mature Lot Close To York Region- Minutes To Go Train/Bus. Natural Gas And Hi-Speed Internet!!**** EXTRAS **** Elf ,Gas Heater In Garage,One Hwh With Hookup Avail, Wtr Sftnr (Rent To Own -$90.00 Mo.- Feb 2020) Fridge, Stove, Dw, W/D In Main House. Uv Light, High End Ss (Fisher & Paykel) Fridge, Dw & Oven In West Suite. Rogers Fiber Optic Cable (id:25308)
Property Details
|
MLS® Number
|
N4539553 |
|
Property Type
|
Single Family |
|
Community Name
|
Rural Uxbridge |
|
Amenities Near By
|
Hospital, Public Transit, Schools |
|
Features
|
Conservation/green Belt |
|
Parking Space Total
|
7 |
Building
|
Bathroom Total
|
4 |
|
Bedrooms Above Ground
|
3 |
|
Bedrooms Below Ground
|
2 |
|
Bedrooms Total
|
5 |
|
Architectural Style
|
Raised Bungalow |
|
Basement Development
|
Finished |
|
Basement Features
|
Separate Entrance |
|
Basement Type
|
N/a (finished) |
|
Construction Style Attachment
|
Detached |
|
Exterior Finish
|
Brick |
|
Heating Fuel
|
Natural Gas |
|
Heating Type
|
Forced Air |
|
Stories Total
|
1 |
|
Type
|
House |
Parking
Land
|
Acreage
|
No |
|
Land Amenities
|
Hospital, Public Transit, Schools |
|
Size Irregular
|
139 X 145 Ft ; .495 Acres |
|
Size Total Text
|
139 X 145 Ft ; .495 Acres |
Rooms
| Level |
Type |
Length |
Width |
Dimensions |
|
Basement |
Bedroom |
4.9 m |
3.32 m |
4.9 m x 3.32 m |
|
Basement |
Recreational, Games Room |
7.1 m |
6.7 m |
7.1 m x 6.7 m |
|
Basement |
Family Room |
6.6 m |
4.72 m |
6.6 m x 4.72 m |
|
Ground Level |
Living Room |
4.1 m |
3.56 m |
4.1 m x 3.56 m |
|
Ground Level |
Kitchen |
6.5 m |
4.3 m |
6.5 m x 4.3 m |
|
Ground Level |
Bedroom |
3.6 m |
3.06 m |
3.6 m x 3.06 m |
|
Ground Level |
Living Room |
4.8 m |
4.2 m |
4.8 m x 4.2 m |
|
Ground Level |
Dining Room |
3.5 m |
3.04 m |
3.5 m x 3.04 m |
|
Ground Level |
Kitchen |
3.82 m |
3.38 m |
3.82 m x 3.38 m |
|
Ground Level |
Master Bedroom |
4.18 m |
3.36 m |
4.18 m x 3.36 m |
|
Ground Level |
Bedroom |
3.9 m |
3.06 m |
3.9 m x 3.06 m |
|
Ground Level |
Bedroom |
3.4 m |
3.3 m |
3.4 m x 3.3 m |
Utilities
|
Natural Gas
|
Installed |
|
Electricity
|
Installed |
|
Cable
|
Installed |
https://www.realtor.ca/PropertyDetails.aspx?PropertyId=21004296
