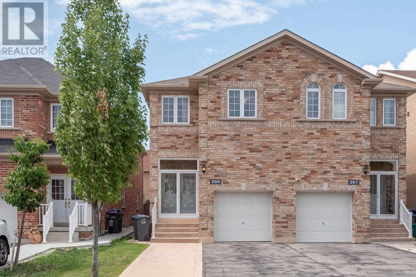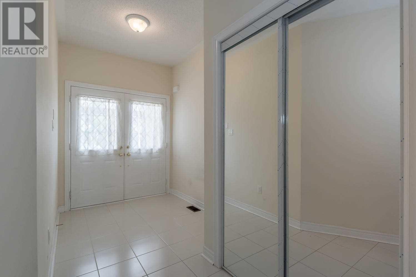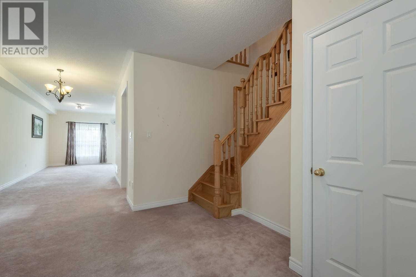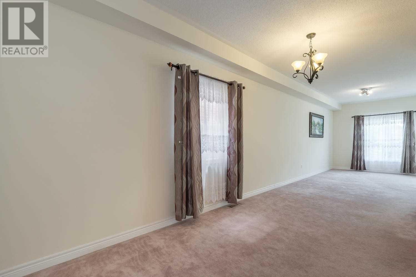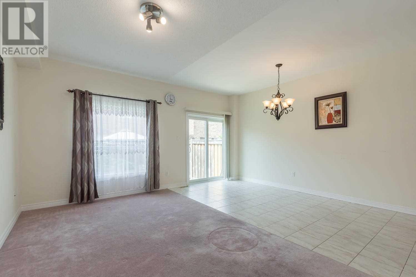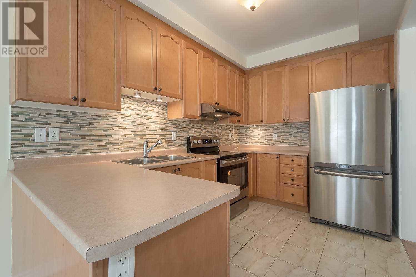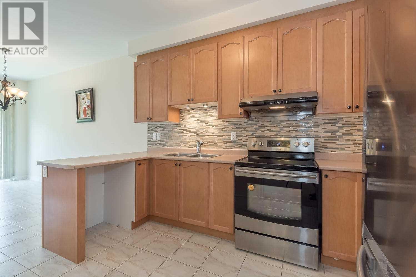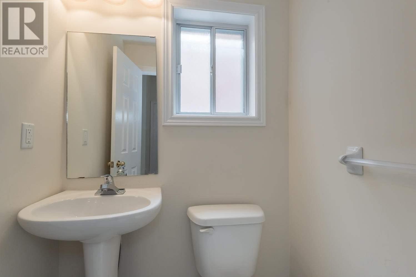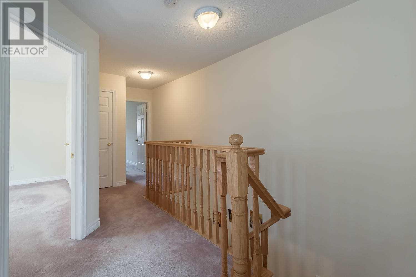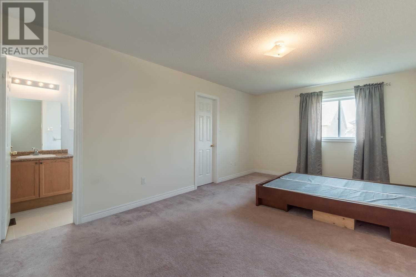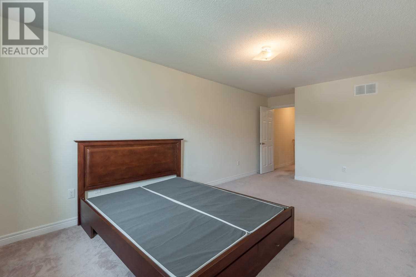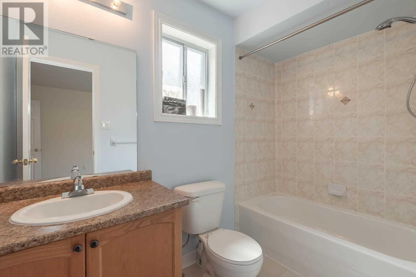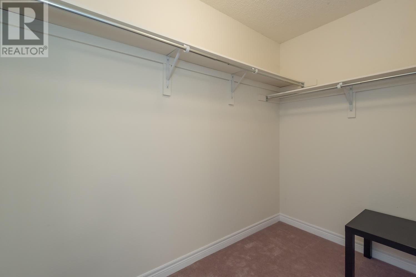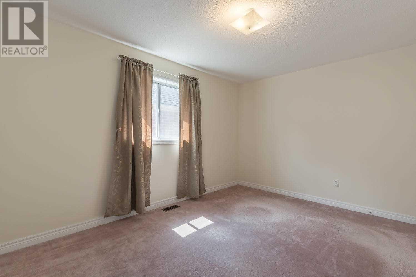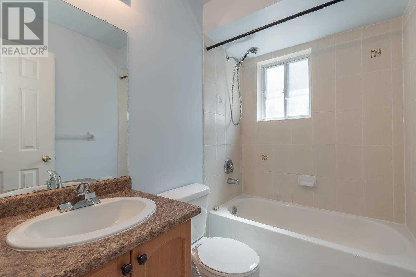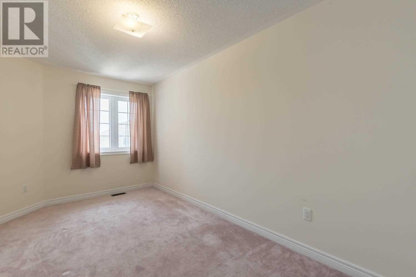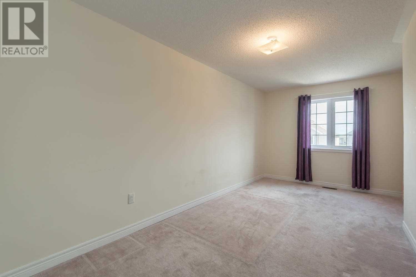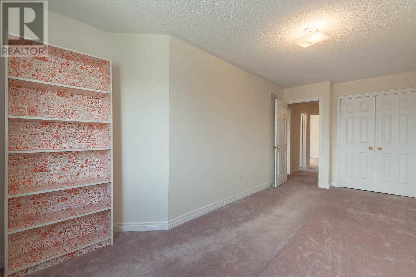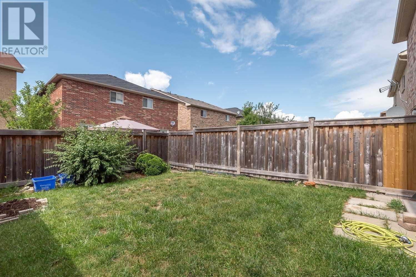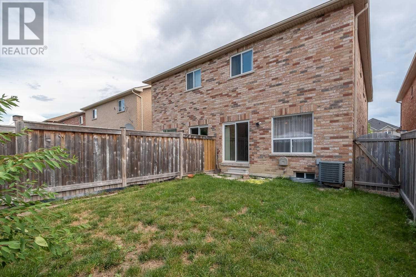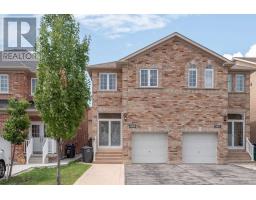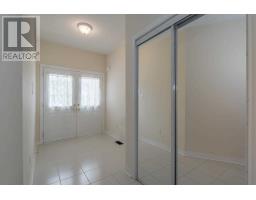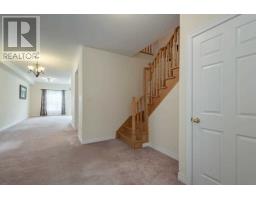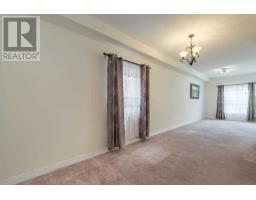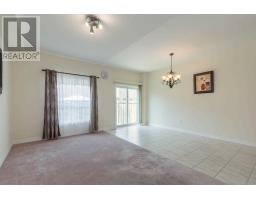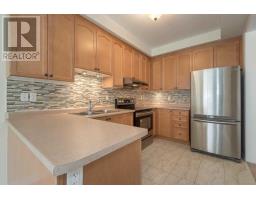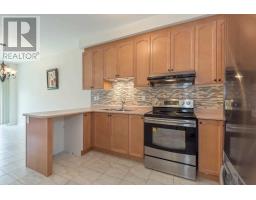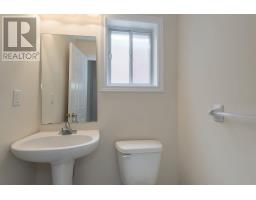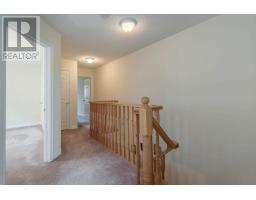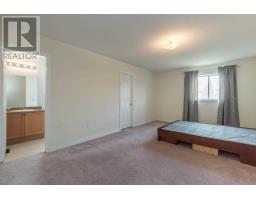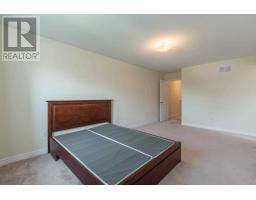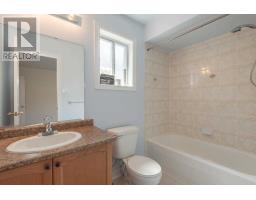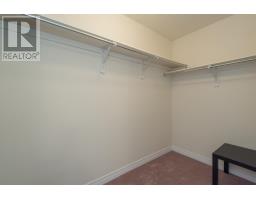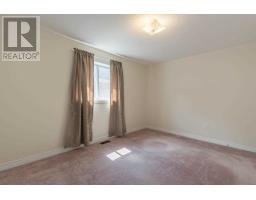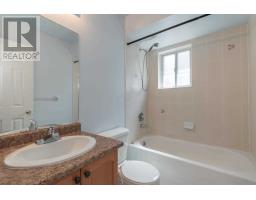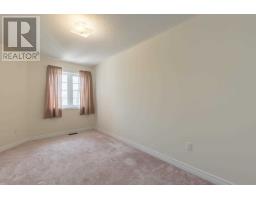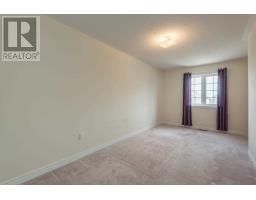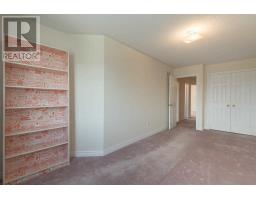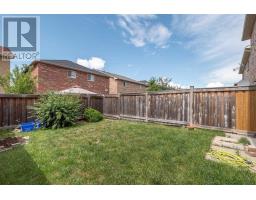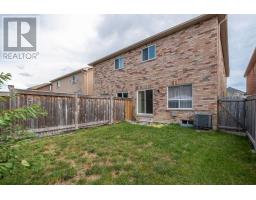269 Comiskey Cres Mississauga, Ontario L5W 0C4
4 Bedroom
3 Bathroom
Central Air Conditioning
Forced Air
$835,000
Excellent Kept Luxury Semi-Detached With 4 Bedrooms, 9 Foot Ceiling On Main, Hardwood Stairs, Double Door Entry, Storm Doors, Extended 3 Car Driveway, Tall Kitchen Cabinet, Access From Garage, Almost 2000 S.F. Bright And Clean, With Direct Entrance To Basement From Garage, Excellent St. Marcellinus Second School Boundary. Show With Confidence.**** EXTRAS **** Stainless Steel, Fridge And Stove, Washer, Dryer, New B/I Dishwasher, All Electrical Light Fixtures (id:25308)
Property Details
| MLS® Number | W4599989 |
| Property Type | Single Family |
| Neigbourhood | Meadowvale |
| Community Name | Meadowvale Village |
| Amenities Near By | Park, Schools |
| Parking Space Total | 4 |
Building
| Bathroom Total | 3 |
| Bedrooms Above Ground | 4 |
| Bedrooms Total | 4 |
| Basement Development | Unfinished |
| Basement Type | N/a (unfinished) |
| Construction Style Attachment | Semi-detached |
| Cooling Type | Central Air Conditioning |
| Exterior Finish | Brick |
| Heating Fuel | Natural Gas |
| Heating Type | Forced Air |
| Stories Total | 2 |
| Type | House |
Parking
| Garage |
Land
| Acreage | No |
| Land Amenities | Park, Schools |
| Size Irregular | 22.31 X 112.04 Ft |
| Size Total Text | 22.31 X 112.04 Ft |
Rooms
| Level | Type | Length | Width | Dimensions |
|---|---|---|---|---|
| Second Level | Master Bedroom | 5.51 m | 3.56 m | 5.51 m x 3.56 m |
| Second Level | Bedroom 2 | 4.27 m | 3.17 m | 4.27 m x 3.17 m |
| Second Level | Bedroom 3 | 4.45 m | 2.53 m | 4.45 m x 2.53 m |
| Second Level | Bedroom 4 | 5.76 m | 2.56 m | 5.76 m x 2.56 m |
| Ground Level | Living Room | 9.15 m | 3.51 m | 9.15 m x 3.51 m |
| Ground Level | Dining Room | 9.15 m | 3.51 m | 9.15 m x 3.51 m |
| Ground Level | Kitchen | 3.66 m | 3.05 m | 3.66 m x 3.05 m |
| Ground Level | Eating Area | 3.66 m | 3.05 m | 3.66 m x 3.05 m |
https://www.realtor.ca/PropertyDetails.aspx?PropertyId=21217189
Interested?
Contact us for more information
