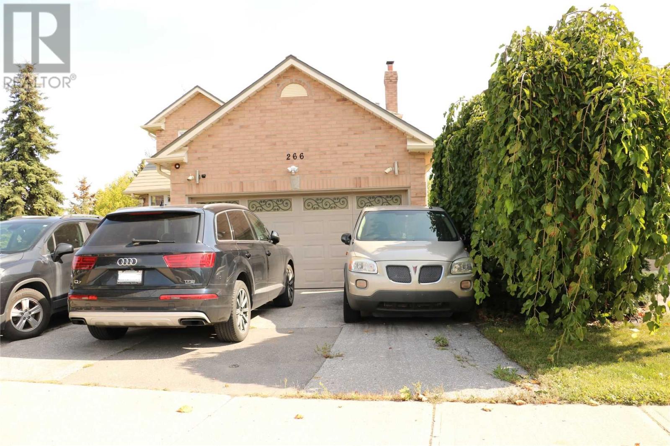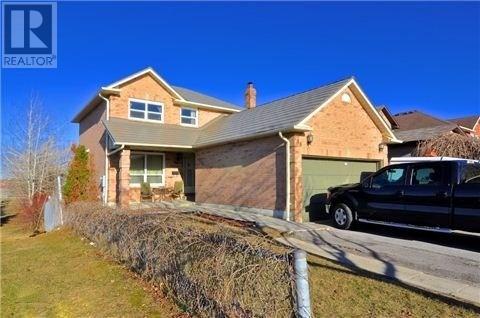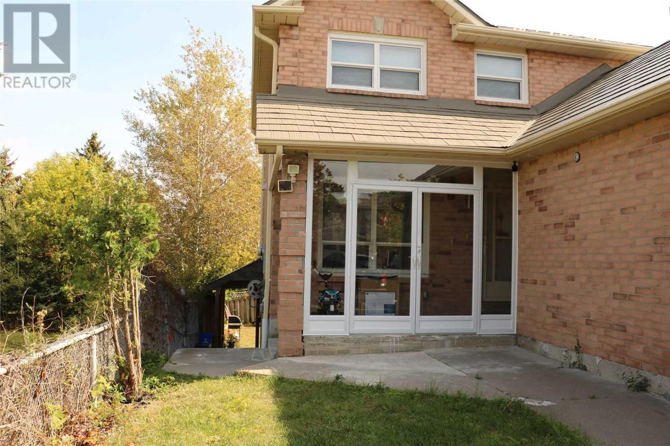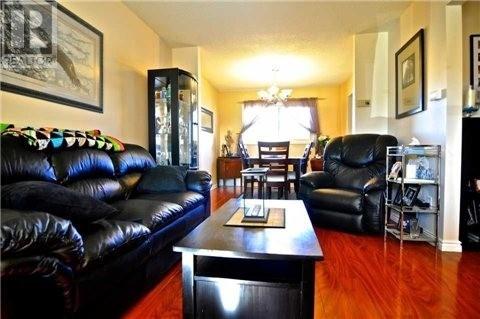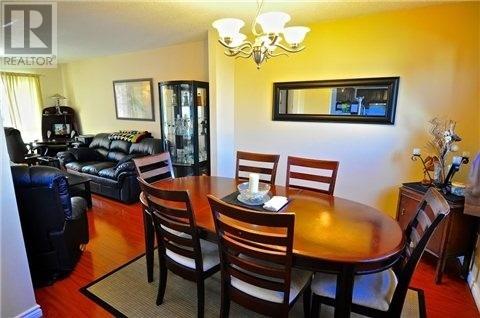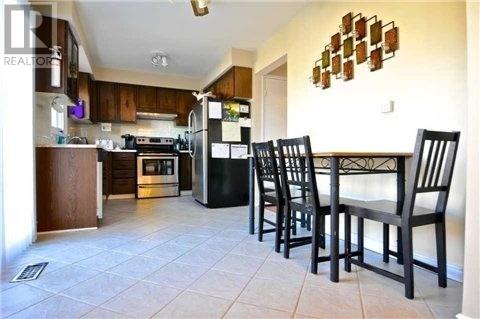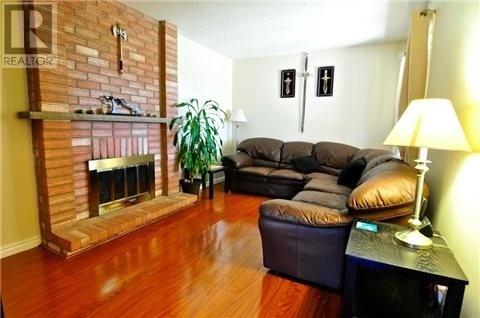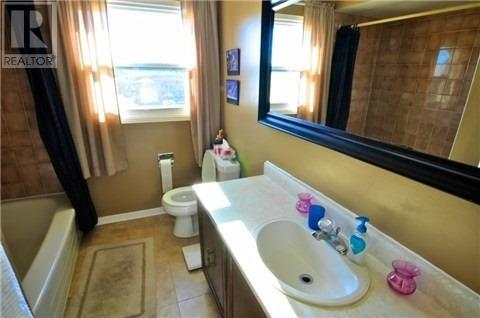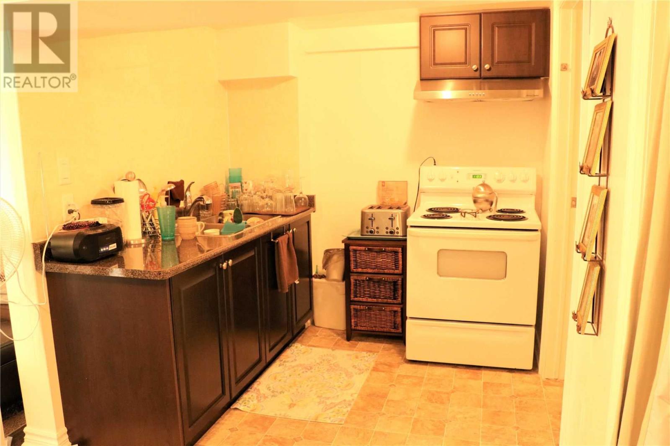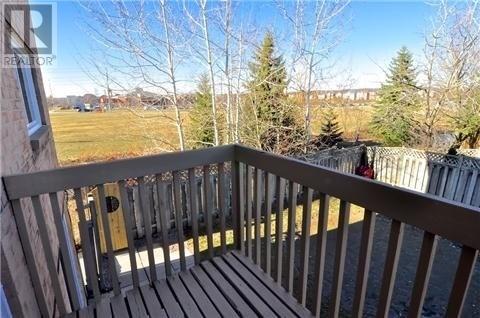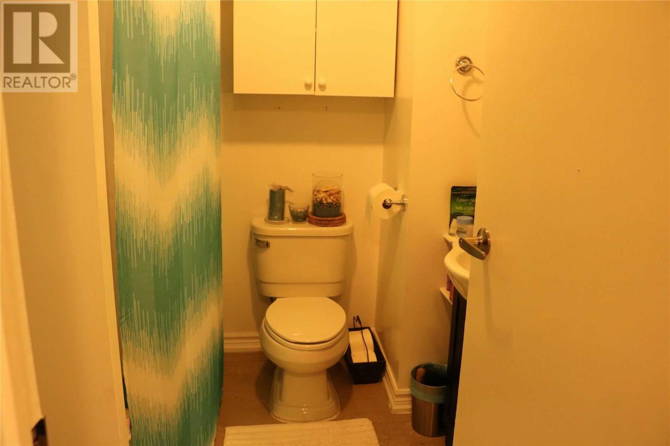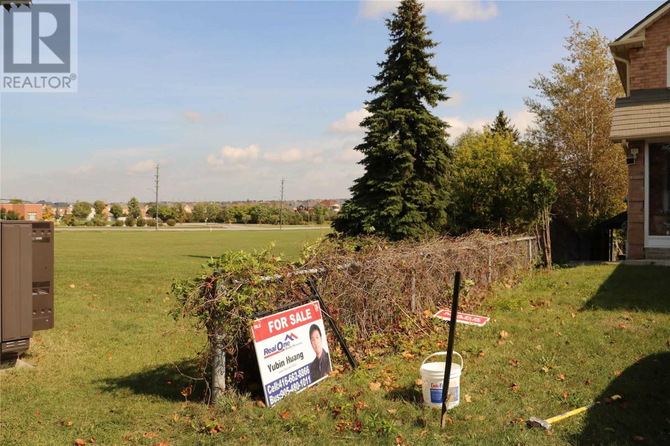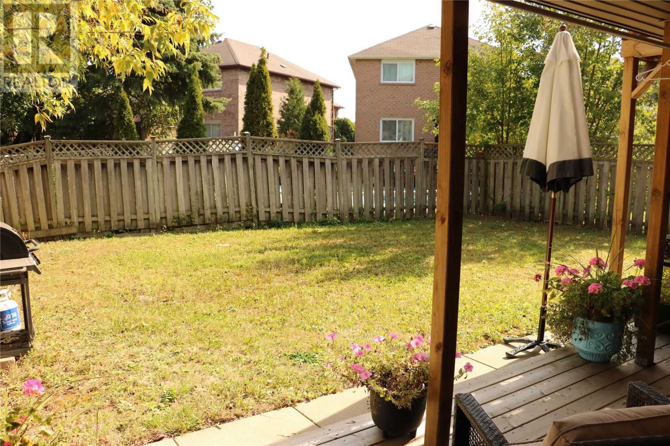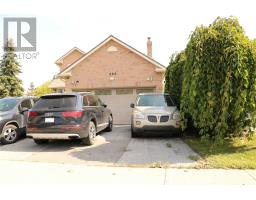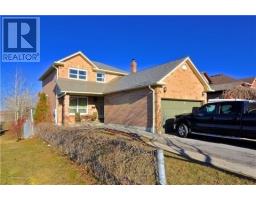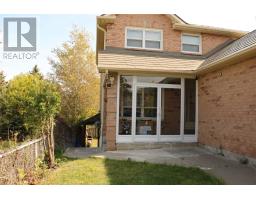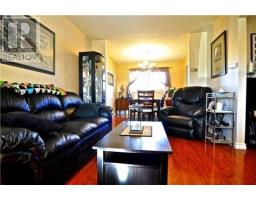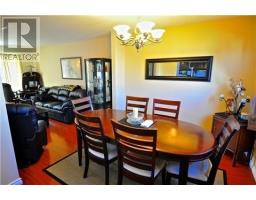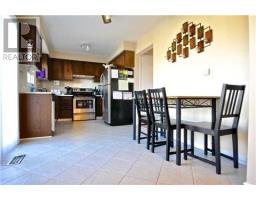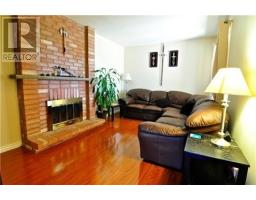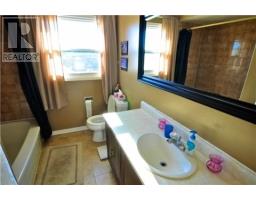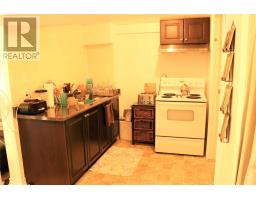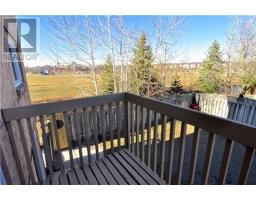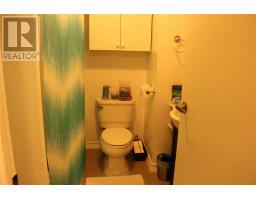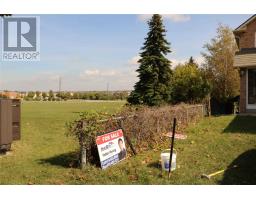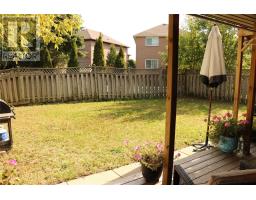5 Bedroom
4 Bathroom
Fireplace
Central Air Conditioning
Forced Air
$839,000
Great Newly Renovated From Top To Bottom, Located Right Beside The Park, Big Back Yard. It's Perfect For Any Family.One Bus To Go Station 5 Minutes Away, Close To Schools, Shopping, Parks, Hwy 401 Walkout Basement Rented For Extra Income, And Much More!**** EXTRAS **** Fridges, Stoves, Dishwasher, Washer/Dryers, All Elf's (id:25308)
Property Details
|
MLS® Number
|
E4591303 |
|
Property Type
|
Single Family |
|
Community Name
|
Central West |
|
Amenities Near By
|
Park, Public Transit, Schools |
|
Parking Space Total
|
5 |
Building
|
Bathroom Total
|
4 |
|
Bedrooms Above Ground
|
4 |
|
Bedrooms Below Ground
|
1 |
|
Bedrooms Total
|
5 |
|
Basement Features
|
Apartment In Basement, Separate Entrance |
|
Basement Type
|
N/a |
|
Construction Style Attachment
|
Detached |
|
Cooling Type
|
Central Air Conditioning |
|
Exterior Finish
|
Brick |
|
Fireplace Present
|
Yes |
|
Heating Fuel
|
Natural Gas |
|
Heating Type
|
Forced Air |
|
Stories Total
|
2 |
|
Type
|
House |
Parking
Land
|
Acreage
|
No |
|
Land Amenities
|
Park, Public Transit, Schools |
|
Size Irregular
|
40.38 X 106.95 Ft ; N:33.67, R:12.50 |
|
Size Total Text
|
40.38 X 106.95 Ft ; N:33.67, R:12.50 |
Rooms
| Level |
Type |
Length |
Width |
Dimensions |
|
Basement |
Kitchen |
2.55 m |
2.09 m |
2.55 m x 2.09 m |
|
Basement |
Bedroom 5 |
|
|
|
|
Upper Level |
Master Bedroom |
4.7 m |
3.02 m |
4.7 m x 3.02 m |
|
Upper Level |
Bedroom 2 |
2.76 m |
2.67 m |
2.76 m x 2.67 m |
|
Upper Level |
Bedroom 3 |
2.66 m |
2.92 m |
2.66 m x 2.92 m |
|
Upper Level |
Bedroom 4 |
2.76 m |
2.36 m |
2.76 m x 2.36 m |
|
Ground Level |
Kitchen |
2.71 m |
5.14 m |
2.71 m x 5.14 m |
|
Ground Level |
Dining Room |
3.04 m |
2.5 m |
3.04 m x 2.5 m |
|
Ground Level |
Living Room |
3.04 m |
4.7 m |
3.04 m x 4.7 m |
|
Ground Level |
Family Room |
3.04 m |
4.84 m |
3.04 m x 4.84 m |
Utilities
|
Sewer
|
Installed |
|
Natural Gas
|
Installed |
|
Electricity
|
Installed |
|
Cable
|
Installed |
https://www.realtor.ca/PropertyDetails.aspx?PropertyId=21186143
