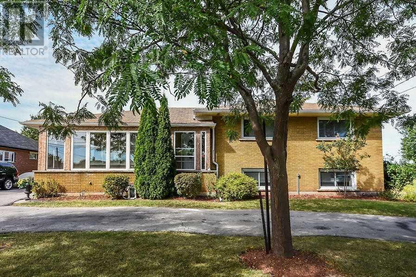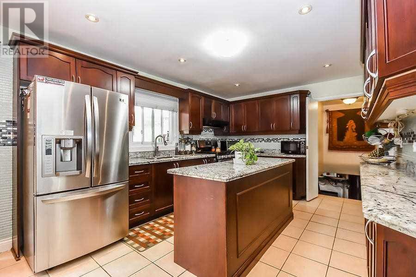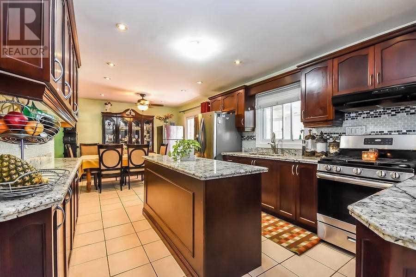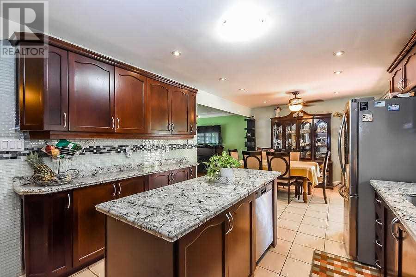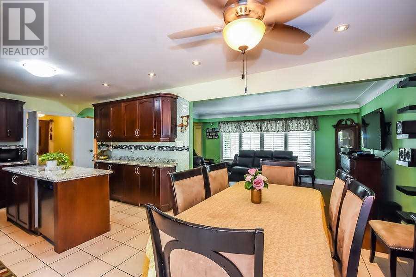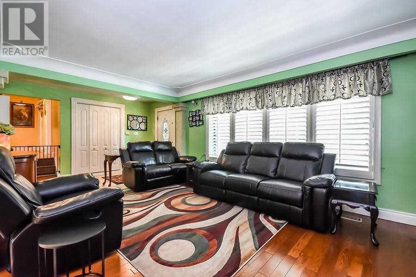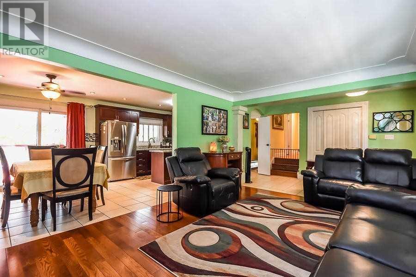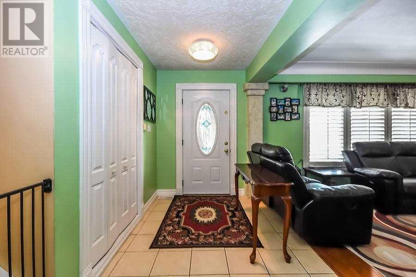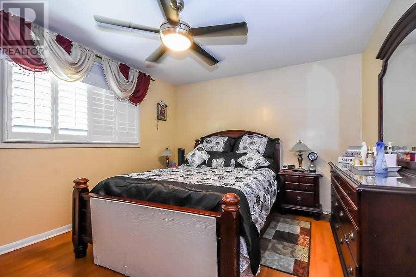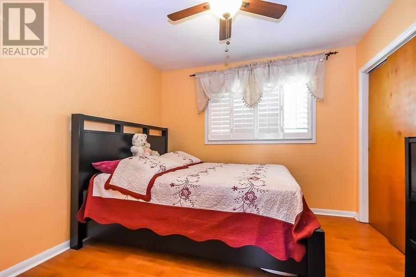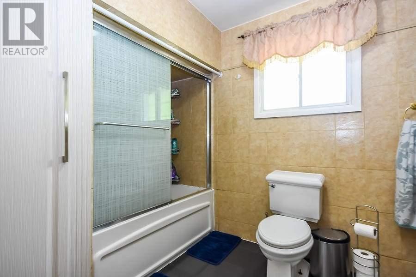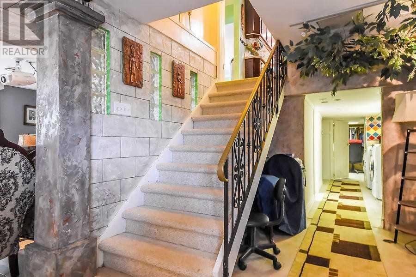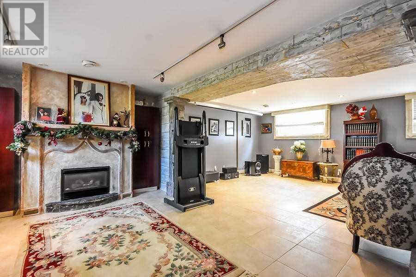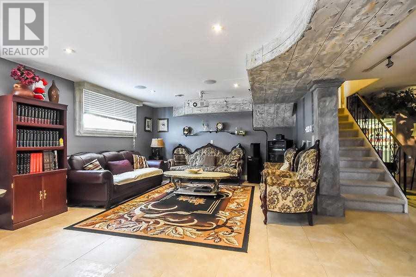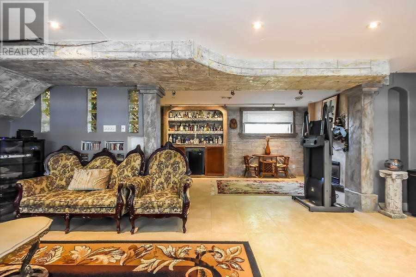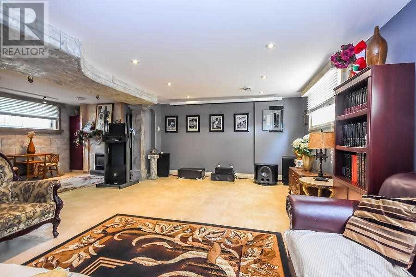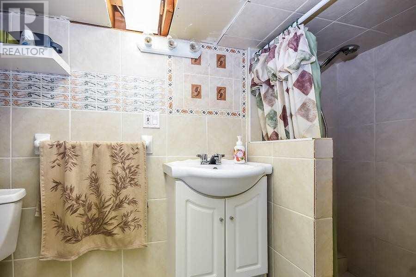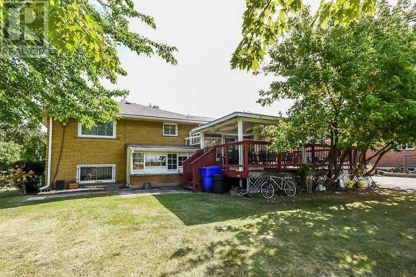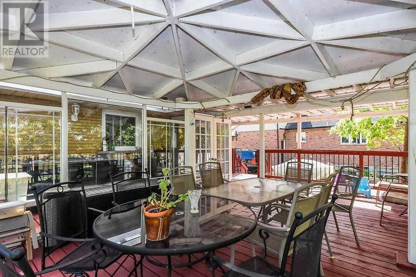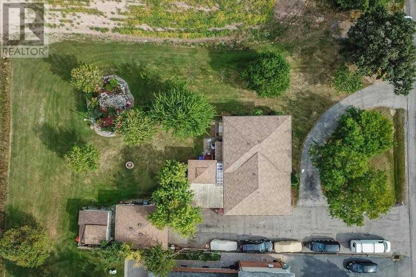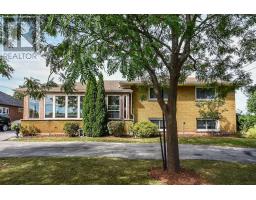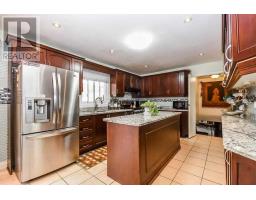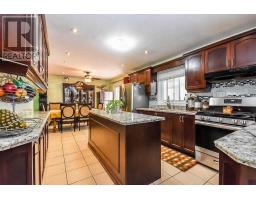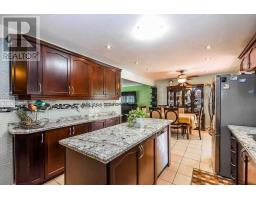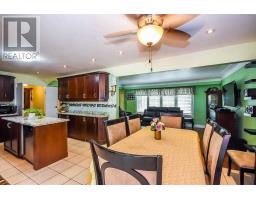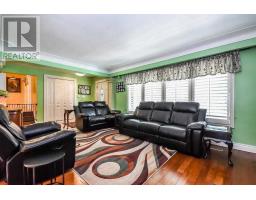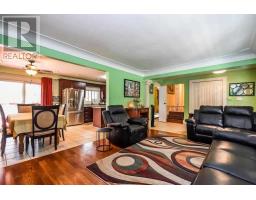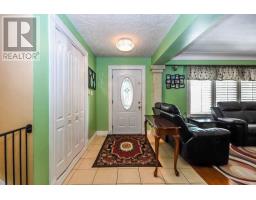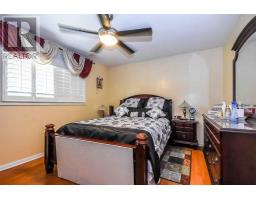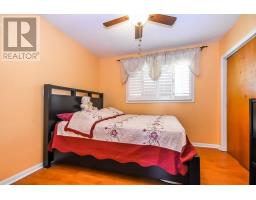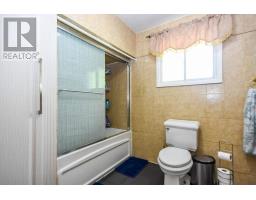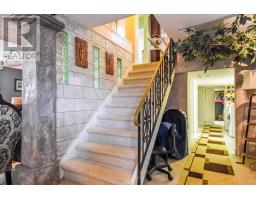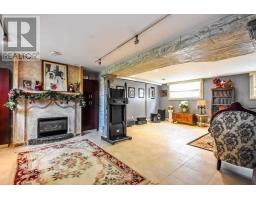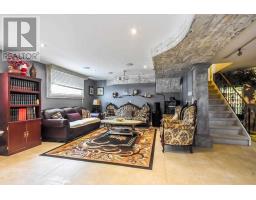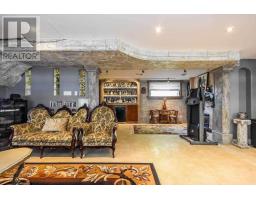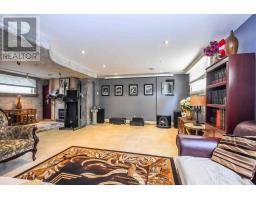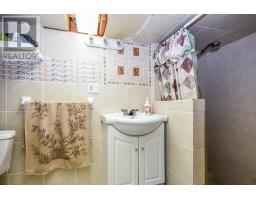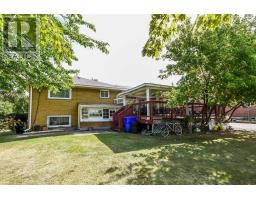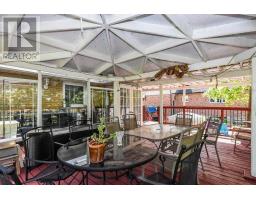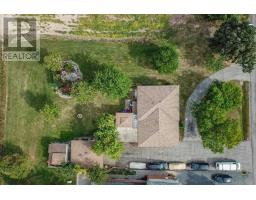261 Jones Rd Hamilton, Ontario L8E 5J5
4 Bedroom
2 Bathroom
Fireplace
Central Air Conditioning
Forced Air
$739,900
Beautifully Finished 3+1 Bedroom Home Situated On An Oversized 100X150 Ft Lot In A Desirable Stoney Creek Neighbourhood. Close To All Amenities Including Proposed Go Train Station. Updated Include Newer Roof Shingles (2019), Furnace & A/C (2014) & Detached Garage. Large Covered Deck With Outdoor Kitchen; Perfect For Entertaining!**** EXTRAS **** Inclusions: Fridge, Gas Stove, Dishwasher, Washer & Dryer, Elfs, Window Blinds & Coverings, Automatic Garage Door Opener Exclusions: Projector System And Screen (Downstairs) (id:25308)
Property Details
| MLS® Number | X4590155 |
| Property Type | Single Family |
| Neigbourhood | Stoney Creek |
| Community Name | Stoney Creek |
| Amenities Near By | Public Transit, Schools |
| Features | Level Lot |
| Parking Space Total | 22 |
Building
| Bathroom Total | 2 |
| Bedrooms Above Ground | 3 |
| Bedrooms Below Ground | 1 |
| Bedrooms Total | 4 |
| Basement Development | Finished |
| Basement Features | Walk Out |
| Basement Type | Full (finished) |
| Construction Style Attachment | Detached |
| Construction Style Split Level | Sidesplit |
| Cooling Type | Central Air Conditioning |
| Exterior Finish | Brick |
| Fireplace Present | Yes |
| Heating Fuel | Natural Gas |
| Heating Type | Forced Air |
| Type | House |
Parking
| Detached garage |
Land
| Acreage | No |
| Land Amenities | Public Transit, Schools |
| Size Irregular | 100 X 150 Ft |
| Size Total Text | 100 X 150 Ft |
Rooms
| Level | Type | Length | Width | Dimensions |
|---|---|---|---|---|
| Second Level | Master Bedroom | 4.72 m | 3.51 m | 4.72 m x 3.51 m |
| Second Level | Bedroom | 3.35 m | 3.2 m | 3.35 m x 3.2 m |
| Second Level | Bedroom | 3.51 m | 3.35 m | 3.51 m x 3.35 m |
| Second Level | Bathroom | |||
| Basement | Recreational, Games Room | 7.32 m | 4.27 m | 7.32 m x 4.27 m |
| Basement | Bedroom | 3.32 m | 2.83 m | 3.32 m x 2.83 m |
| Basement | Bathroom | |||
| Basement | Utility Room | |||
| Basement | Laundry Room | |||
| Main Level | Living Room | 5.49 m | 3.65 m | 5.49 m x 3.65 m |
| Main Level | Kitchen | 3.35 m | 3.35 m | 3.35 m x 3.35 m |
| Main Level | Dining Room | 3.66 m | 3.2 m | 3.66 m x 3.2 m |
https://www.realtor.ca/PropertyDetails.aspx?PropertyId=21182610
Interested?
Contact us for more information
