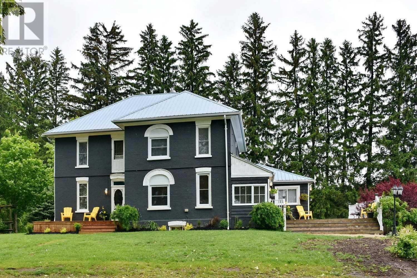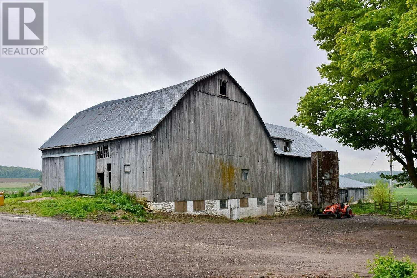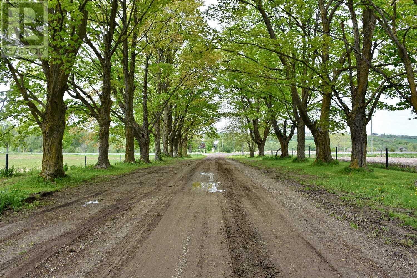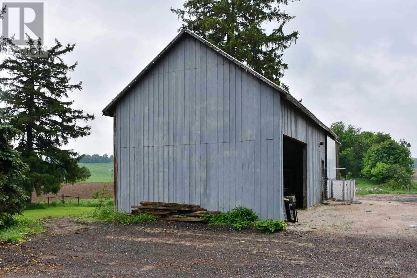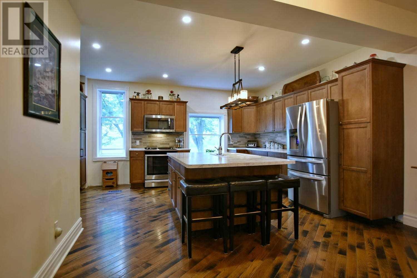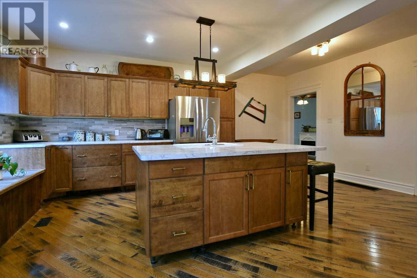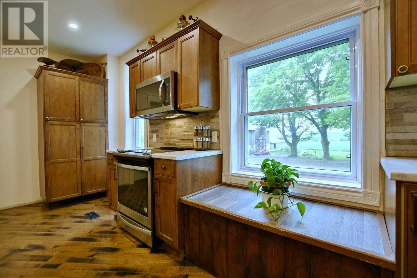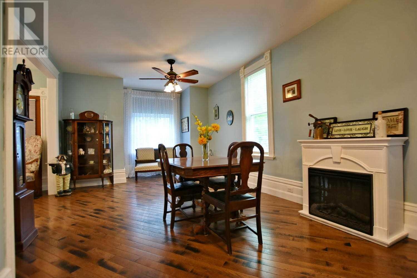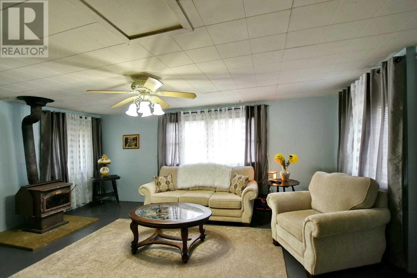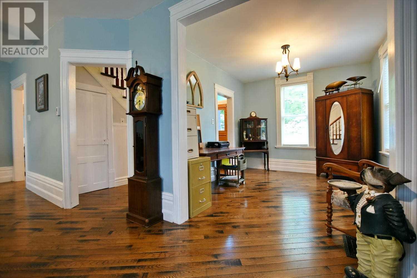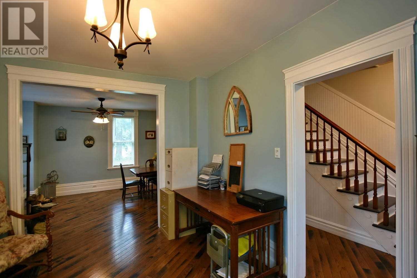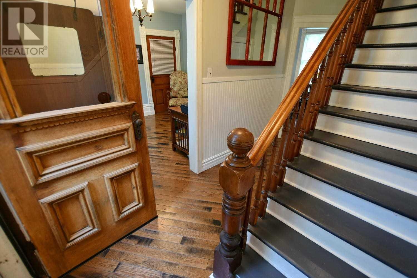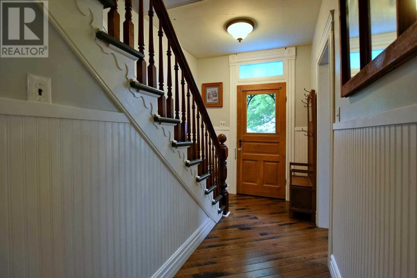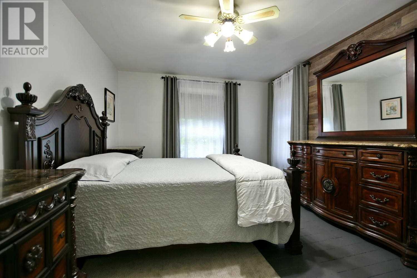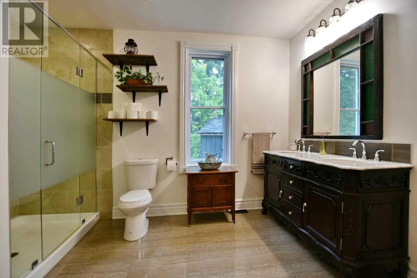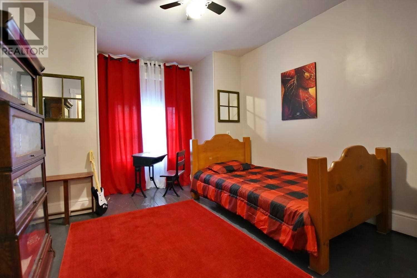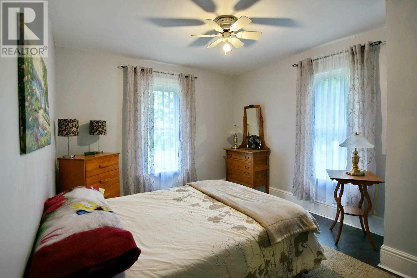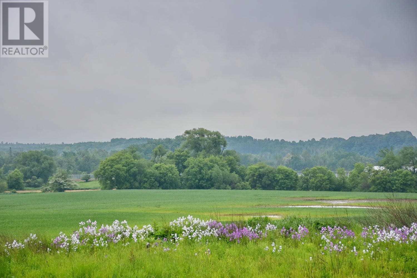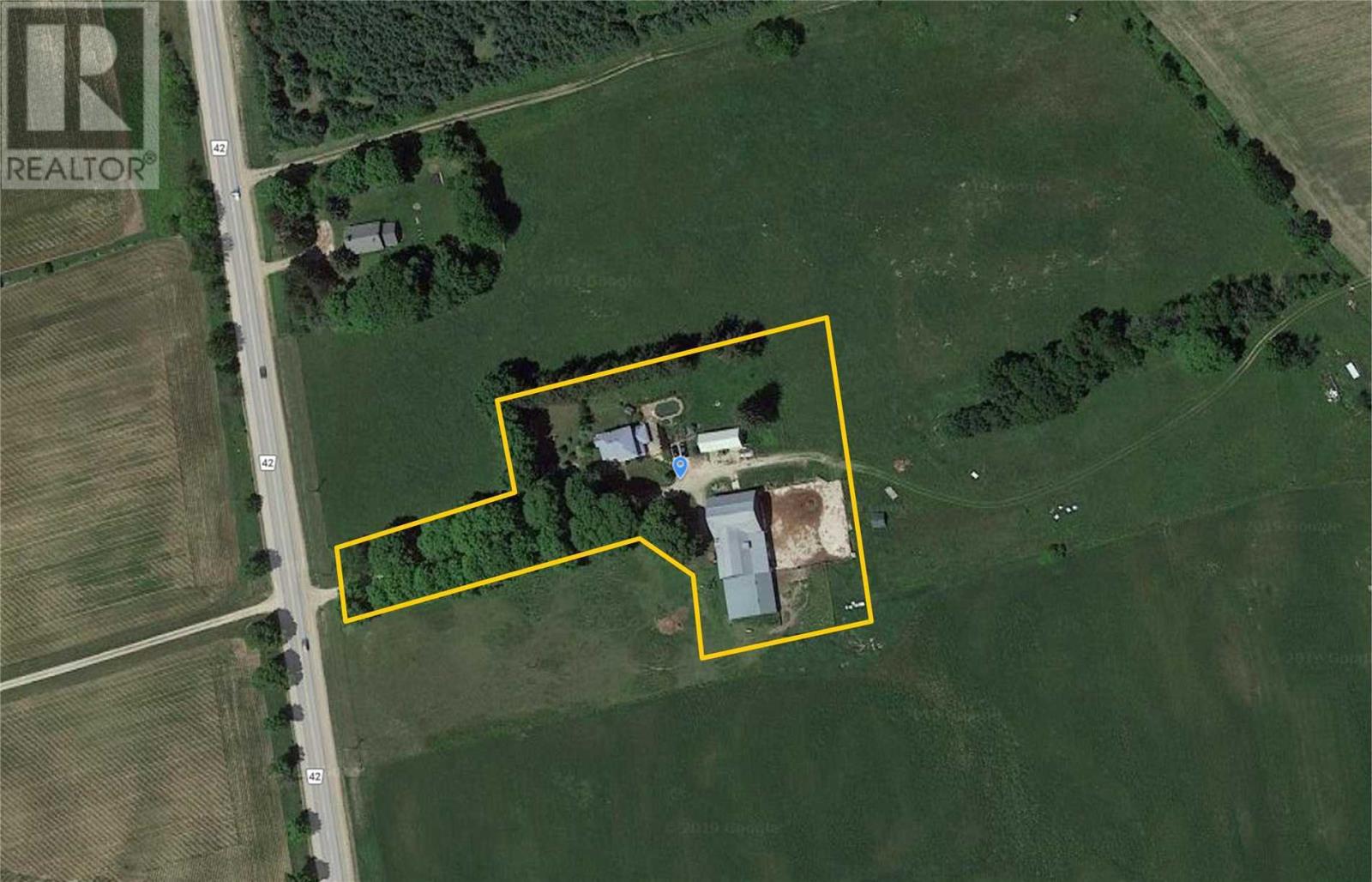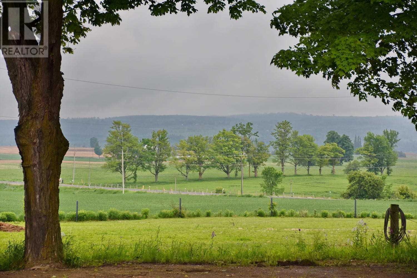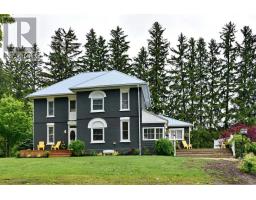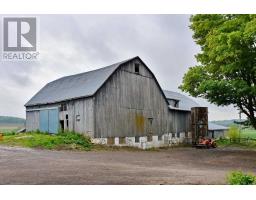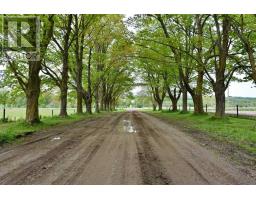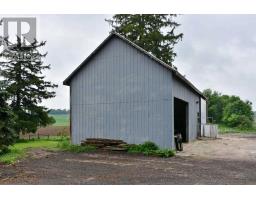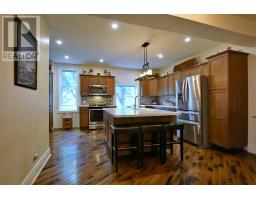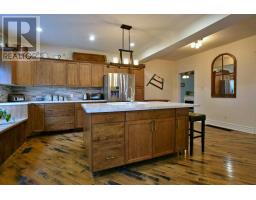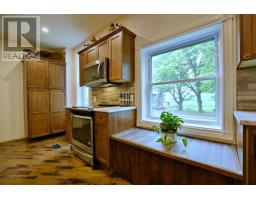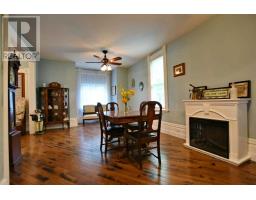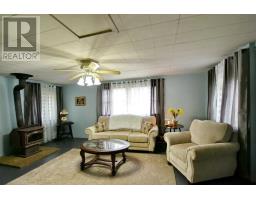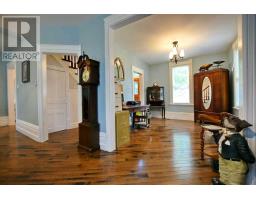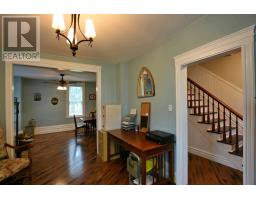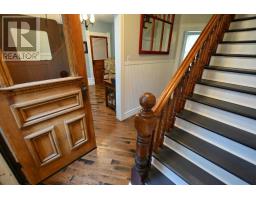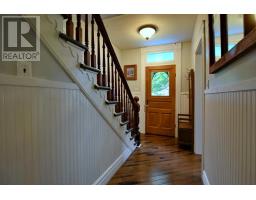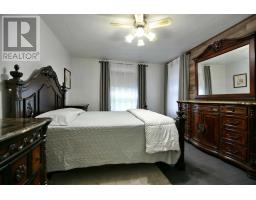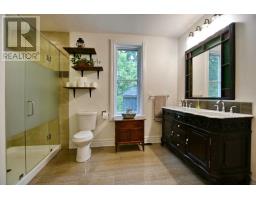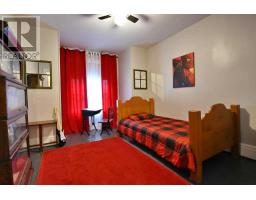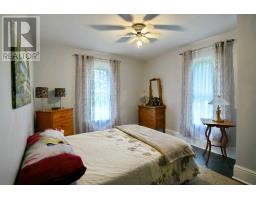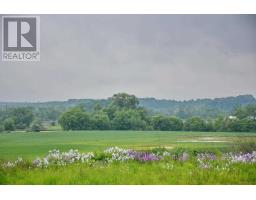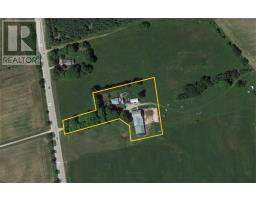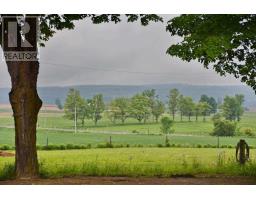4 Bedroom
2 Bathroom
Fireplace
Inground Pool
Central Air Conditioning
Forced Air
Acreage
$749,900
Spacious 1905 Updated Brick Farmhouse. Great Family Home With 4 Bedrooms & 2 Full Baths, Fabulous Country Kitchen, Bank Barn 56'X95', Pole Barn Attached 56'X50', Steel Shed/Garage 48'X21', In-Ground Salt Water Pool. All On 2.5 Acres. Majestic Maples Line The Laneway That Leads To Beautifully Renovated House With Lots Of Country Charm. Surrounded By Views Of Creemore Hills & Farmland. Delightful Village Of Creemore Is Minutes Away**** EXTRAS **** For Dining & Shopping. The Made River Golf Club And Devil's Glen Country Club Are Practically At Your Doorstop. Ideal Full-Time Family Home Or Weekend Retreat. Enjoy The Country Lifestyle And Easy Commute Of Gta. (id:25308)
Property Details
|
MLS® Number
|
S4492826 |
|
Property Type
|
Single Family |
|
Community Name
|
Rural Clearview |
|
Amenities Near By
|
Ski Area |
|
Features
|
Country Residential |
|
Parking Space Total
|
14 |
|
Pool Type
|
Inground Pool |
|
View Type
|
View |
Building
|
Bathroom Total
|
2 |
|
Bedrooms Above Ground
|
4 |
|
Bedrooms Total
|
4 |
|
Basement Development
|
Unfinished |
|
Basement Type
|
N/a (unfinished) |
|
Cooling Type
|
Central Air Conditioning |
|
Exterior Finish
|
Brick, Wood |
|
Fireplace Present
|
Yes |
|
Heating Fuel
|
Propane |
|
Heating Type
|
Forced Air |
|
Stories Total
|
2 |
|
Type
|
House |
Parking
Land
|
Acreage
|
Yes |
|
Land Amenities
|
Ski Area |
|
Size Irregular
|
76.39 X 624.65 Ft ; Approx 2.5 Acres |
|
Size Total Text
|
76.39 X 624.65 Ft ; Approx 2.5 Acres|2 - 4.99 Acres |
Rooms
| Level |
Type |
Length |
Width |
Dimensions |
|
Second Level |
Master Bedroom |
4.83 m |
3.48 m |
4.83 m x 3.48 m |
|
Second Level |
Bedroom 2 |
4.34 m |
3.23 m |
4.34 m x 3.23 m |
|
Second Level |
Bedroom 3 |
3.23 m |
3.2 m |
3.23 m x 3.2 m |
|
Second Level |
Bedroom 4 |
4.39 m |
3.12 m |
4.39 m x 3.12 m |
|
Ground Level |
Family Room |
5.89 m |
4.45 m |
5.89 m x 4.45 m |
|
Ground Level |
Sunroom |
3.51 m |
1.93 m |
3.51 m x 1.93 m |
|
Ground Level |
Kitchen |
6.1 m |
5.31 m |
6.1 m x 5.31 m |
|
Ground Level |
Dining Room |
6.91 m |
3.73 m |
6.91 m x 3.73 m |
|
Ground Level |
Office |
3.78 m |
3.12 m |
3.78 m x 3.12 m |
Utilities
https://www.realtor.ca/PropertyDetails.aspx?PropertyId=20833476
