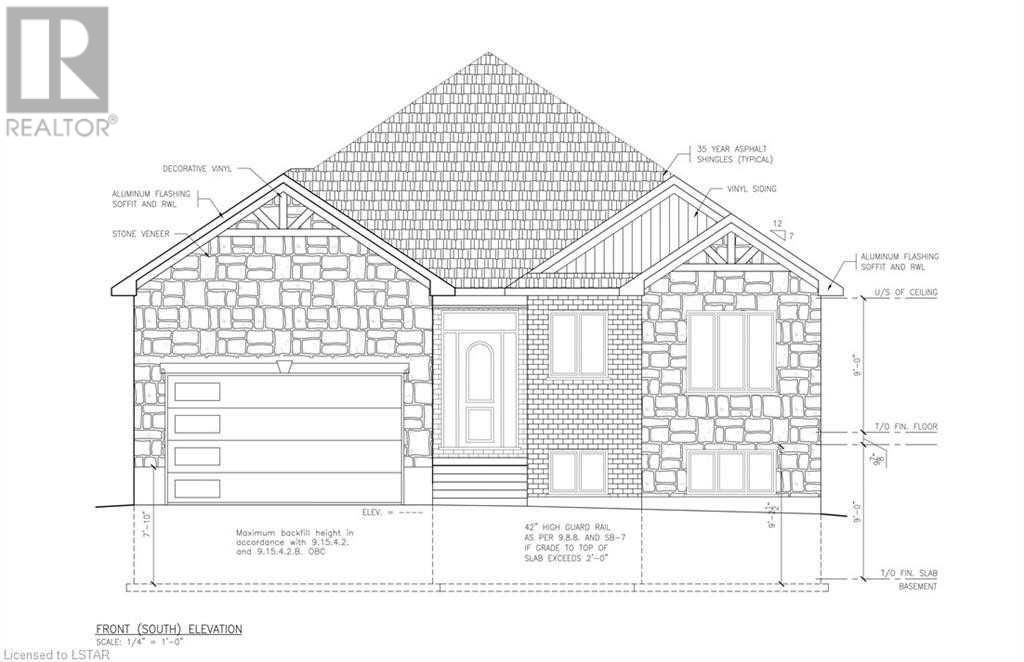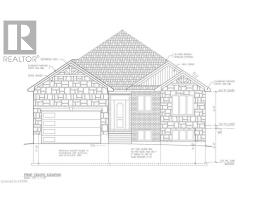26 Tattersall Lane Lambton Shores, Ontario N0M 1T0
3 Bedroom
2 Bathroom
Bungalow
Central Air Conditioning
Forced Air
$599,900
Builders ""Welcome Home"" Are Set To Start Construction On A One Of A Kind 1,680 Sq Ft, 3 Bed 2 Bath Bungalow In An Up & Coming Subdivision Of Grand Bend. Open Concept Design Allows For Clear Site Lines Throughout. Separate Entrance To Basement Through Garage Allows For An In-Law Suite Or Rental Potential. Act Fast For The Opportunity To Pick Some Of Your Own Finishes. Close To Local Amenities & Short Walk To The Strip/Beach. Tarion Licensed Builders. (id:25308)
Property Details
| MLS® Number | X4565378 |
| Property Type | Single Family |
| Community Name | Grand Bend |
| Amenities Near By | Marina, Schools |
| Parking Space Total | 4 |
Building
| Bathroom Total | 2 |
| Bedrooms Above Ground | 3 |
| Bedrooms Total | 3 |
| Architectural Style | Bungalow |
| Basement Development | Unfinished |
| Basement Features | Separate Entrance |
| Basement Type | N/a (unfinished) |
| Construction Style Attachment | Detached |
| Cooling Type | Central Air Conditioning |
| Exterior Finish | Stone |
| Heating Fuel | Natural Gas |
| Heating Type | Forced Air |
| Stories Total | 1 |
| Type | House |
Parking
| Garage |
Land
| Acreage | No |
| Land Amenities | Marina, Schools |
| Size Irregular | 54.17 Ft |
| Size Total Text | 54.17 Ft |
Rooms
| Level | Type | Length | Width | Dimensions |
|---|---|---|---|---|
| Main Level | Kitchen | 2.79 m | 3.27 m | 2.79 m x 3.27 m |
| Main Level | Dining Room | 2.79 m | 4.87 m | 2.79 m x 4.87 m |
| Main Level | Great Room | 3.96 m | 4.87 m | 3.96 m x 4.87 m |
| Main Level | Master Bedroom | 4.62 m | 3.68 m | 4.62 m x 3.68 m |
| Main Level | Bedroom | 3.09 m | 2.76 m | 3.09 m x 2.76 m |
| Main Level | Bedroom | 3.09 m | 3.37 m | 3.09 m x 3.37 m |
| Main Level | Bathroom | |||
| Main Level | Bathroom |
https://www.realtor.ca/PropertyDetails.aspx?PropertyId=21098030
Interested?
Contact us for more information


