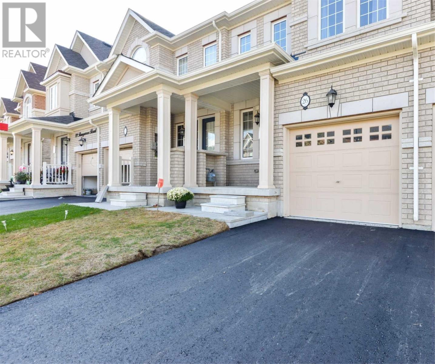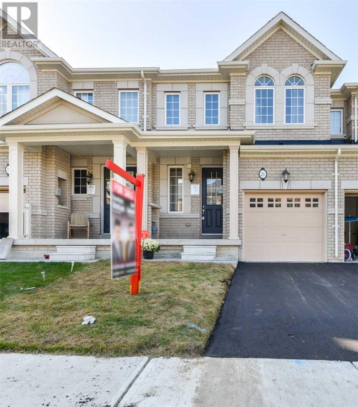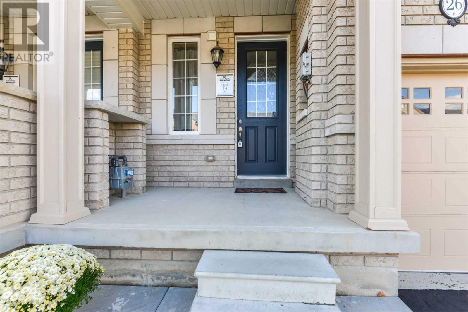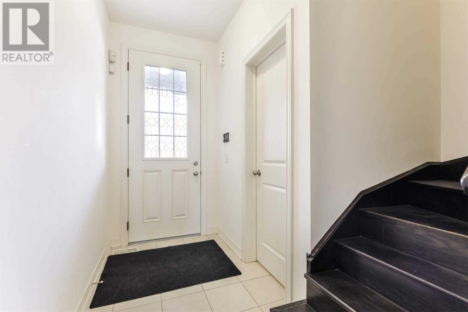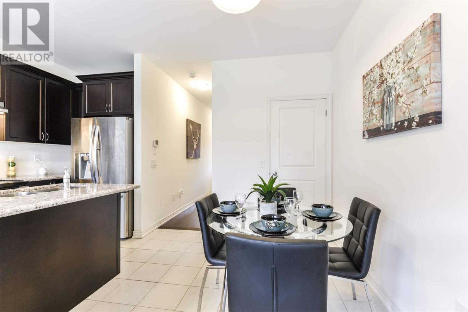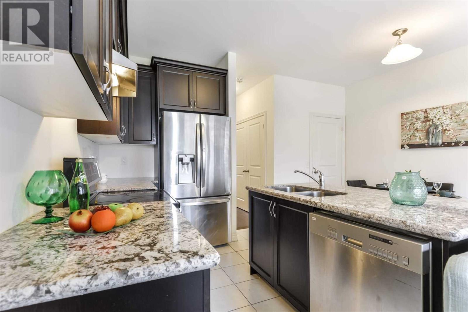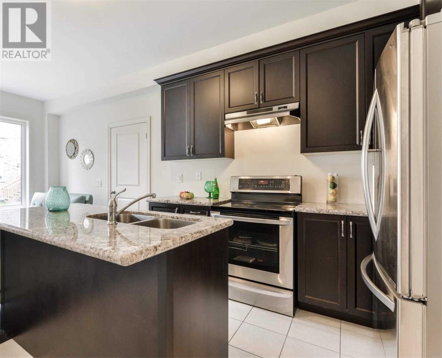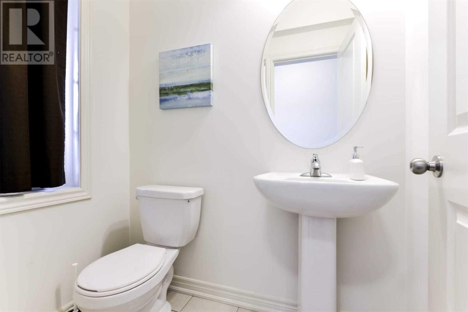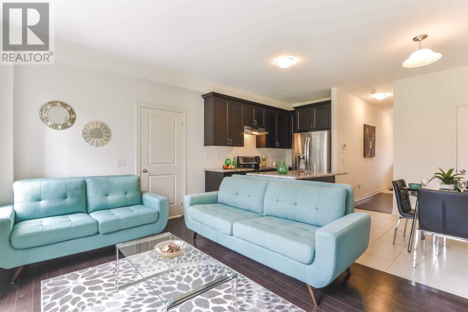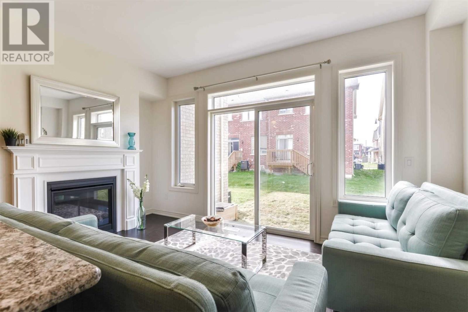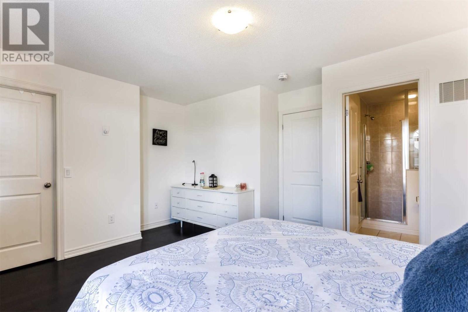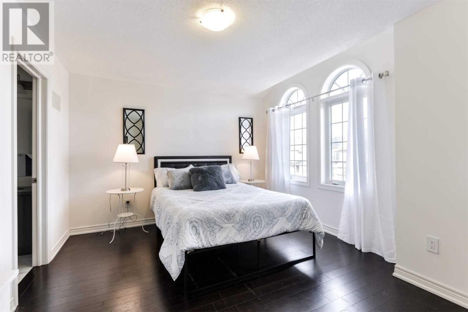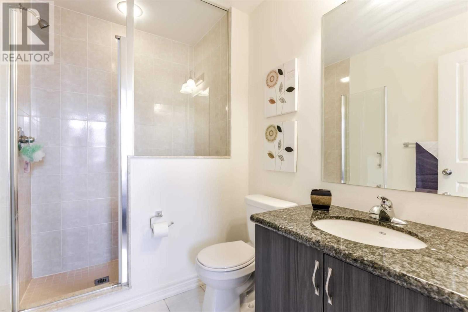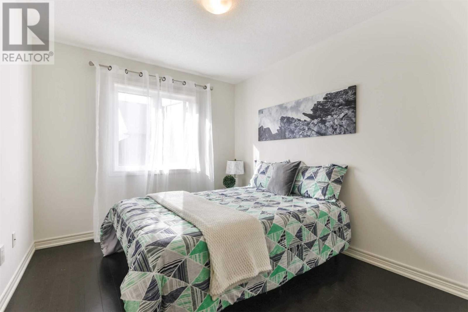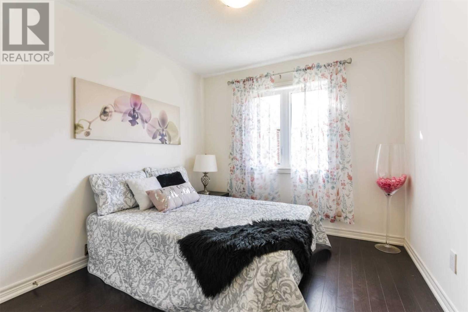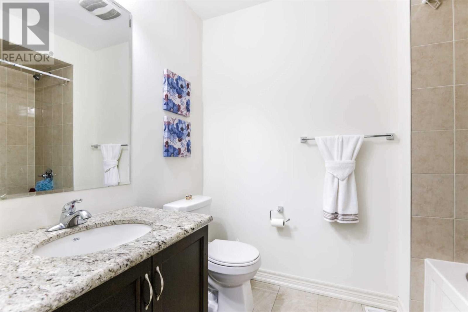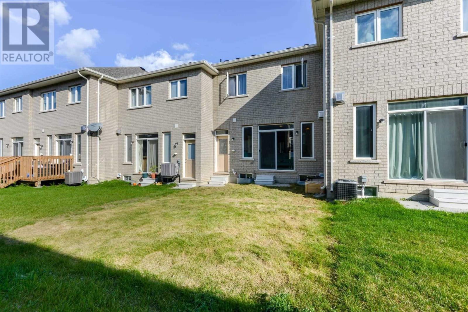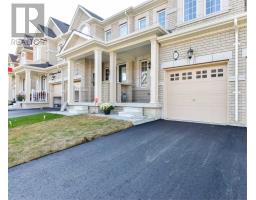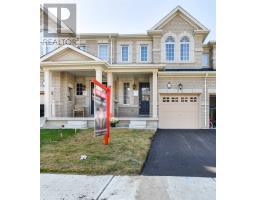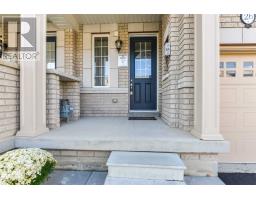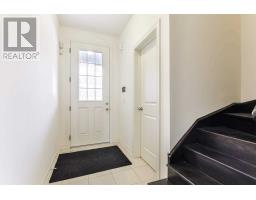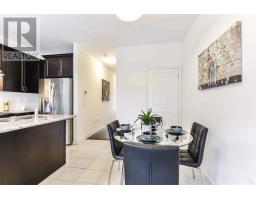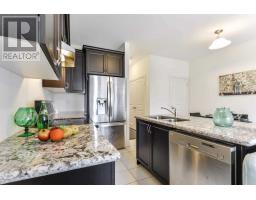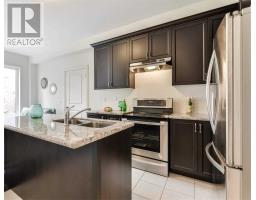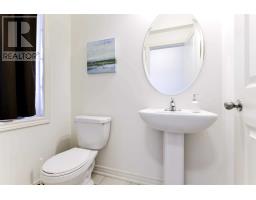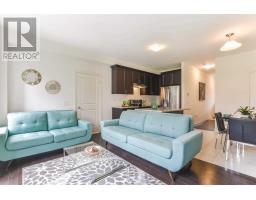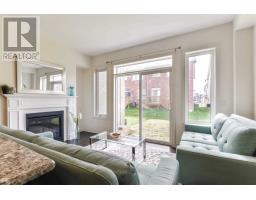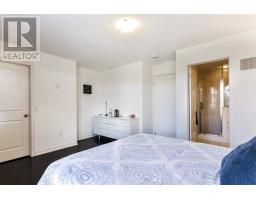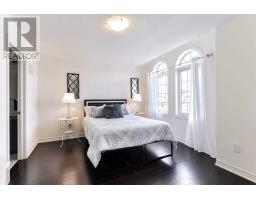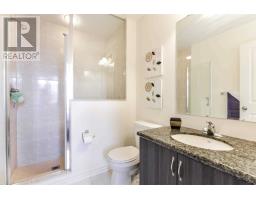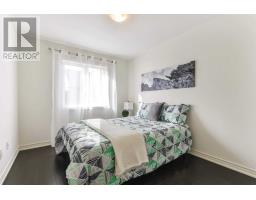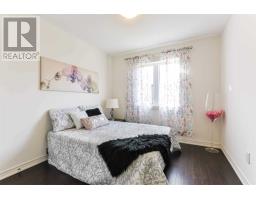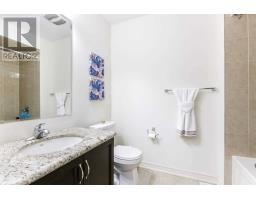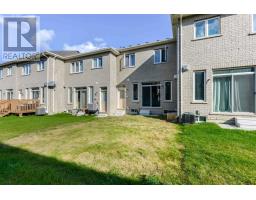26 Rangemore Rd Brampton, Ontario L7A 4V8
3 Bedroom
3 Bathroom
Fireplace
Forced Air
$649,900
Wow Absolutely Gorgeous!!! Like New 3 Bdrm3 Wshrm Rosehaven Built Freehold Townhouse With Quality Finishes 9Ft Ceilings On Main Floor And & 8Ft Main Entry Door. Dark Hardwood Floor Throughout The House. Upgraded Kitchen Cabinets, Granite Counter Top In Kitchen And All Washrooms, Glass Shower, Wrought-Iron Staircase And Much More!! A Few Mins Drive To Mount Pleasent Go Station. Shopping, Schools And Parks At Walking Distance. Don't Miss!!!**** EXTRAS **** All Electrical Lights Fixtures, Fridge, Stove, Dishwasher, Wahser & Dryer (As Is), All Curtain Rods, Hwt Is Rental. Please Exclude All Curtains And Sheers. (id:25308)
Property Details
| MLS® Number | W4592127 |
| Property Type | Single Family |
| Community Name | Northwest Brampton |
| Parking Space Total | 2 |
Building
| Bathroom Total | 3 |
| Bedrooms Above Ground | 3 |
| Bedrooms Total | 3 |
| Basement Development | Unfinished |
| Basement Type | N/a (unfinished) |
| Construction Style Attachment | Attached |
| Exterior Finish | Brick |
| Fireplace Present | Yes |
| Heating Fuel | Natural Gas |
| Heating Type | Forced Air |
| Stories Total | 2 |
| Type | Row / Townhouse |
Parking
| Garage |
Land
| Acreage | No |
| Size Irregular | 20 X 90 Ft |
| Size Total Text | 20 X 90 Ft |
Rooms
| Level | Type | Length | Width | Dimensions |
|---|---|---|---|---|
| Second Level | Master Bedroom | 4.27 m | 3.54 m | 4.27 m x 3.54 m |
| Second Level | Bedroom 2 | 2.87 m | 3.42 m | 2.87 m x 3.42 m |
| Second Level | Bedroom 3 | 2.87 m | 3.05 m | 2.87 m x 3.05 m |
| Main Level | Great Room | 4.7 m | 3.05 m | 4.7 m x 3.05 m |
| Main Level | Eating Area | 2.56 m | 2.75 m | 2.56 m x 2.75 m |
| Main Level | Kitchen | 2.14 m | 3.05 m | 2.14 m x 3.05 m |
| Main Level | Foyer |
https://www.realtor.ca/PropertyDetails.aspx?PropertyId=21189399
Interested?
Contact us for more information
