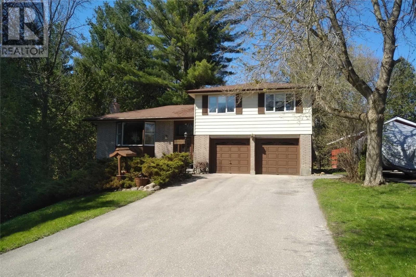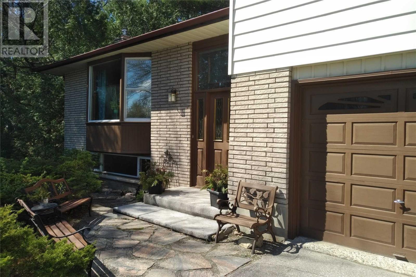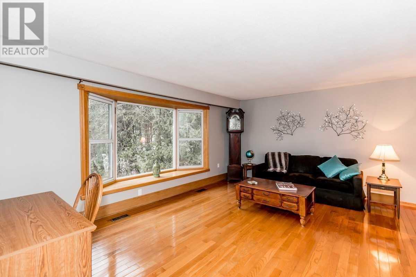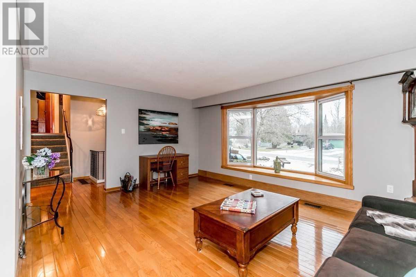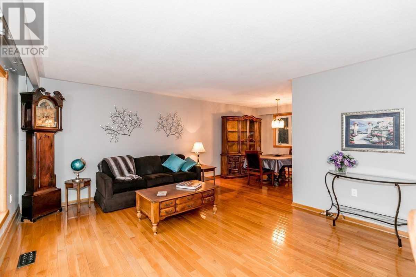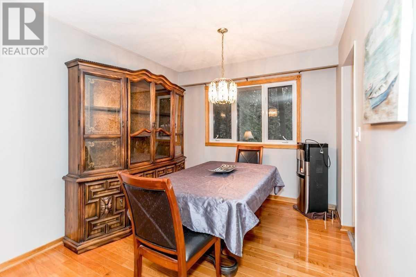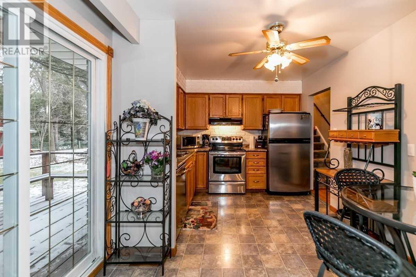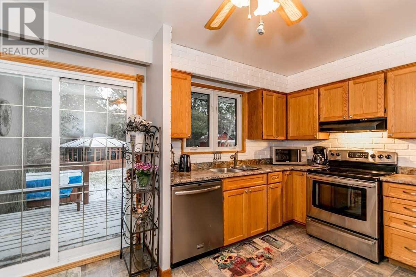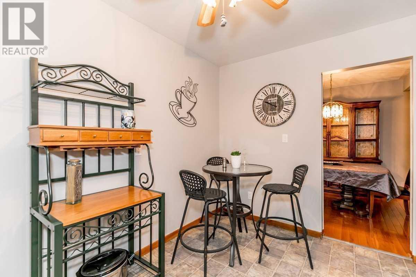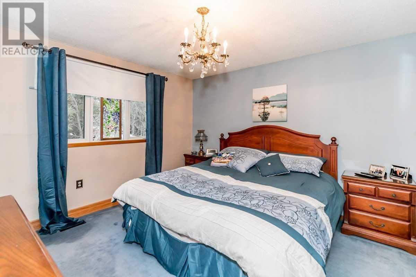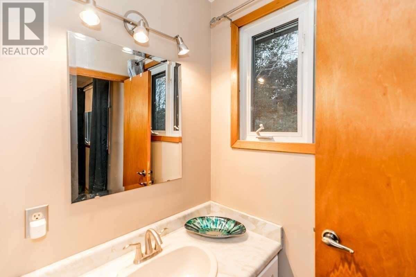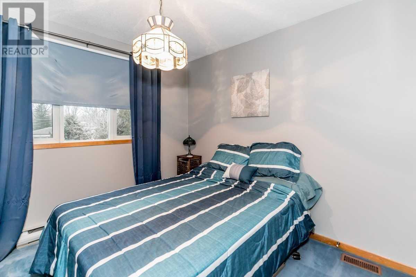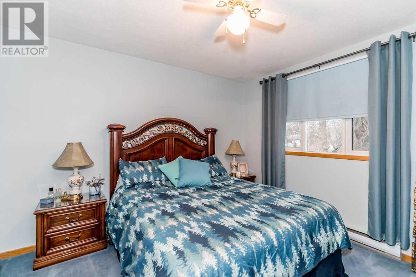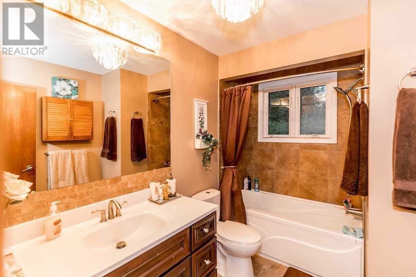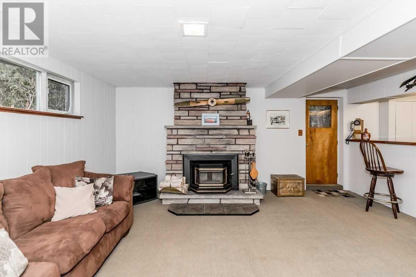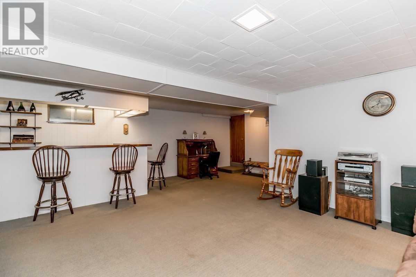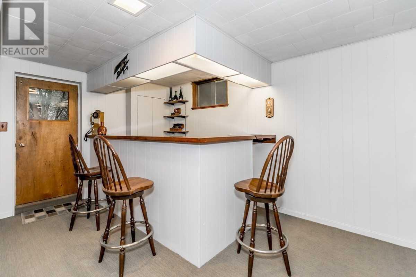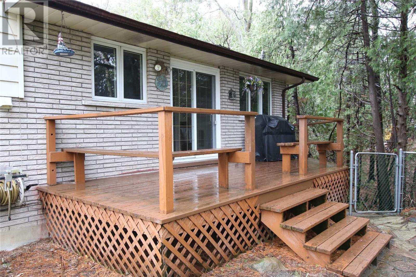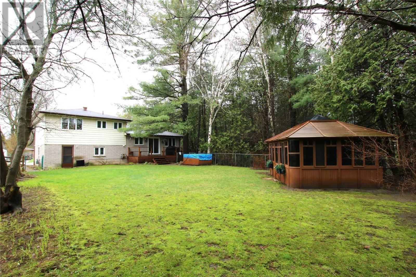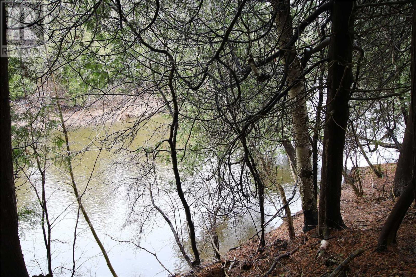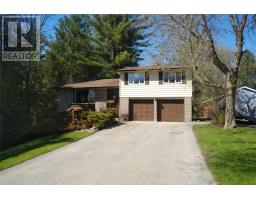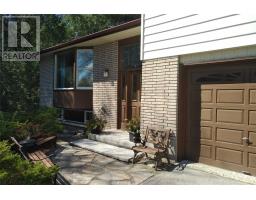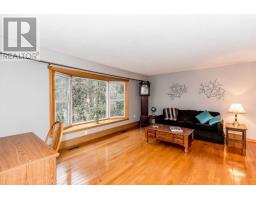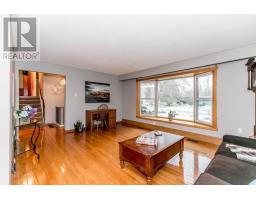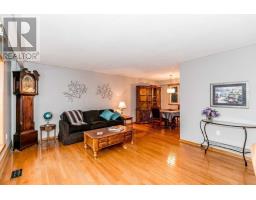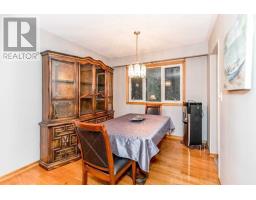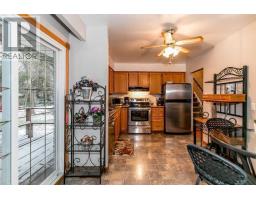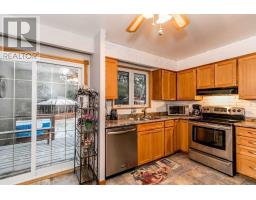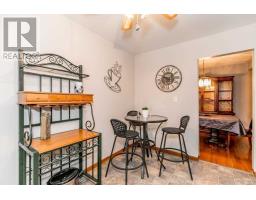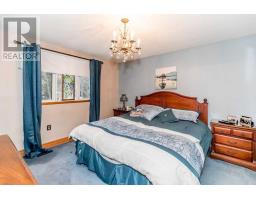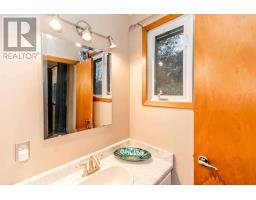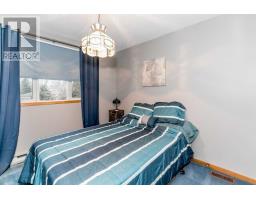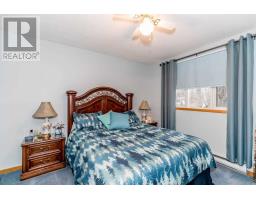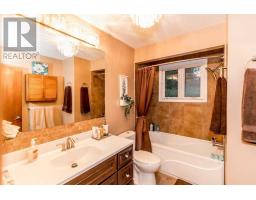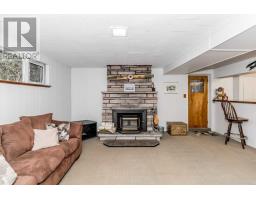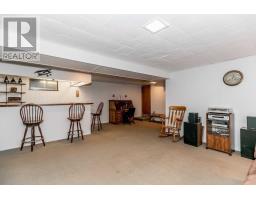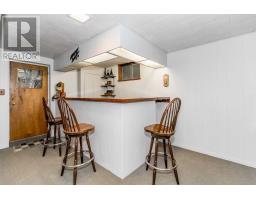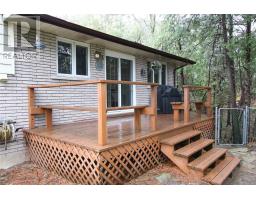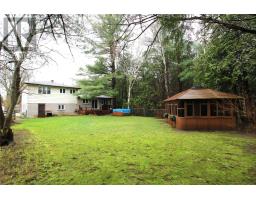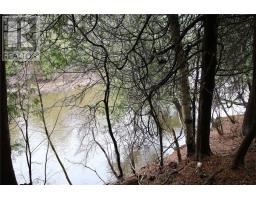3 Bedroom
2 Bathroom
Fireplace
Central Air Conditioning
Forced Air
Waterfront
$509,000
Perfect Family Home! Solid 3 Bedroom Home W/ 2 Car Garage Located In Highly Sought-After Pefferlaw Neighbourhood * Property Backs Onto Approx 65' Of Riverfront * Updated Kitchen * W/O To Large Deck W/ Lots Of Privacy * Finished Basement - Perfect For Entertainment * Freshly Painted Throughout * Only Minutes To Highway 48 And 404**** EXTRAS **** Incl Existing Appliances: S/S Fridge, Stove, B/I Dishwasher, Black Range Hood, High-Eff Gas Furnace W/ Humidifier, 16X12 Encl Gazebo, 8X8 Hot-Tub, Large Deck, 200 Amp Service, Insulated Garage Doors, Iron Water Filter; Flexible Closing! (id:25308)
Property Details
|
MLS® Number
|
N4507133 |
|
Property Type
|
Single Family |
|
Community Name
|
Pefferlaw |
|
Amenities Near By
|
Marina, Park |
|
Features
|
Wooded Area |
|
Parking Space Total
|
8 |
|
Water Front Type
|
Waterfront |
Building
|
Bathroom Total
|
2 |
|
Bedrooms Above Ground
|
3 |
|
Bedrooms Total
|
3 |
|
Basement Development
|
Finished |
|
Basement Features
|
Separate Entrance |
|
Basement Type
|
N/a (finished) |
|
Construction Style Attachment
|
Detached |
|
Construction Style Split Level
|
Sidesplit |
|
Cooling Type
|
Central Air Conditioning |
|
Exterior Finish
|
Brick, Vinyl |
|
Fireplace Present
|
Yes |
|
Heating Fuel
|
Natural Gas |
|
Heating Type
|
Forced Air |
|
Type
|
House |
Parking
Land
|
Acreage
|
No |
|
Land Amenities
|
Marina, Park |
|
Size Irregular
|
80 X 200 Ft ; Irregular Shape |
|
Size Total Text
|
80 X 200 Ft ; Irregular Shape |
Rooms
| Level |
Type |
Length |
Width |
Dimensions |
|
Basement |
Family Room |
7.07 m |
7.26 m |
7.07 m x 7.26 m |
|
Basement |
Laundry Room |
2.75 m |
3.26 m |
2.75 m x 3.26 m |
|
Main Level |
Foyer |
1.4 m |
1.8 m |
1.4 m x 1.8 m |
|
Main Level |
Living Room |
4.05 m |
5.38 m |
4.05 m x 5.38 m |
|
Main Level |
Dining Room |
3.07 m |
2.82 m |
3.07 m x 2.82 m |
|
Main Level |
Kitchen |
2.98 m |
4.42 m |
2.98 m x 4.42 m |
|
Upper Level |
Master Bedroom |
3.98 m |
3.64 m |
3.98 m x 3.64 m |
|
Upper Level |
Bedroom |
3.05 m |
3 m |
3.05 m x 3 m |
|
Upper Level |
Bedroom |
3.52 m |
3.57 m |
3.52 m x 3.57 m |
Utilities
|
Natural Gas
|
Installed |
|
Electricity
|
Installed |
|
Cable
|
Installed |
https://www.realtor.ca/PropertyDetails.aspx?PropertyId=20885964
