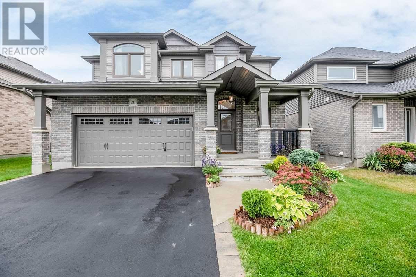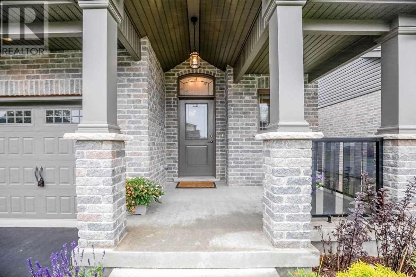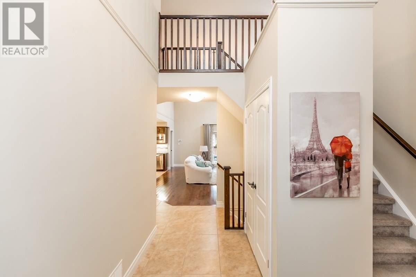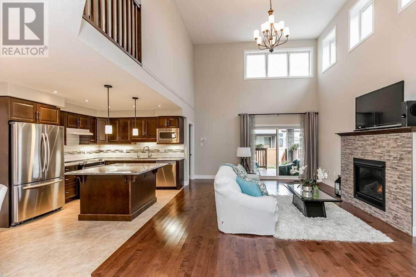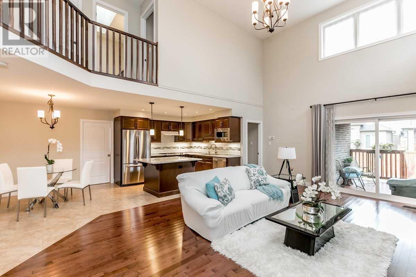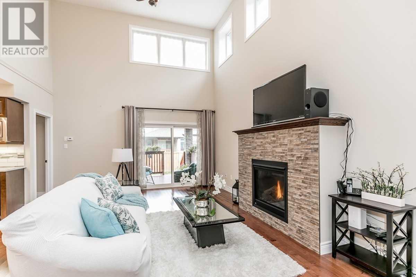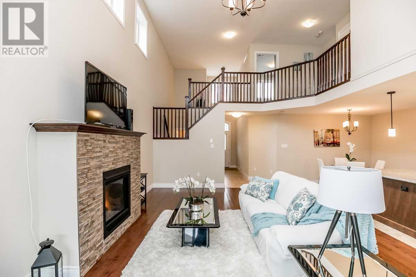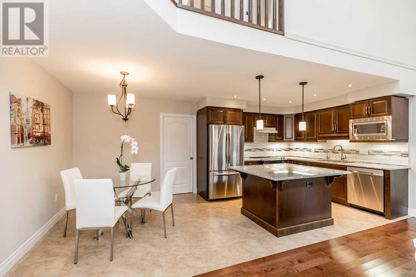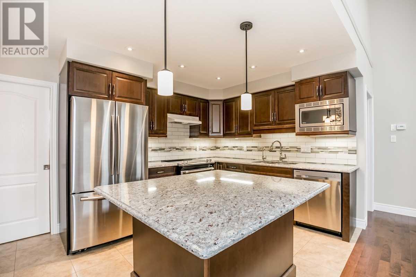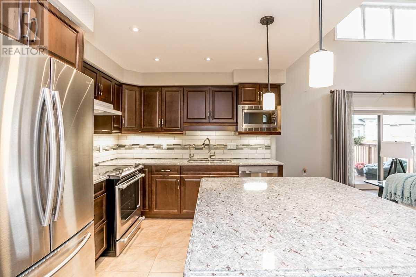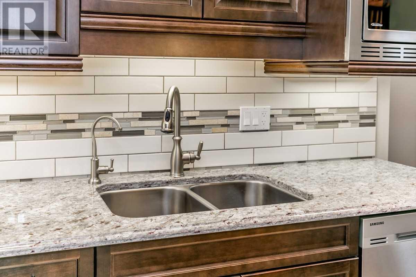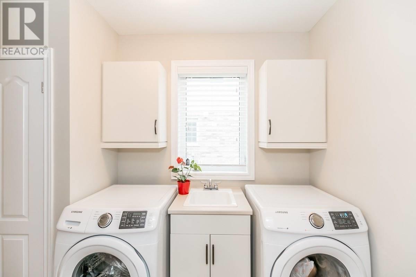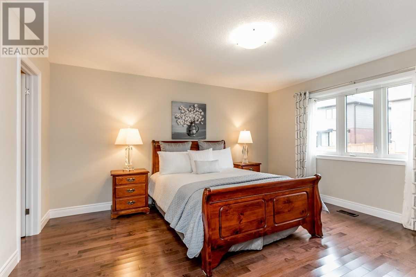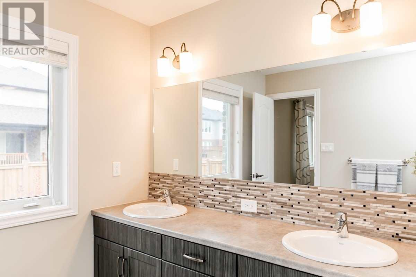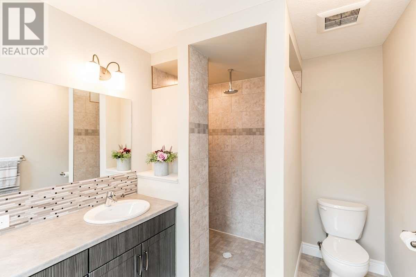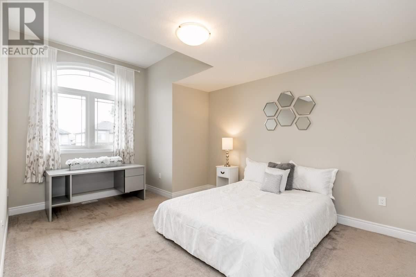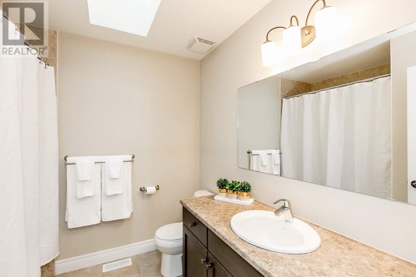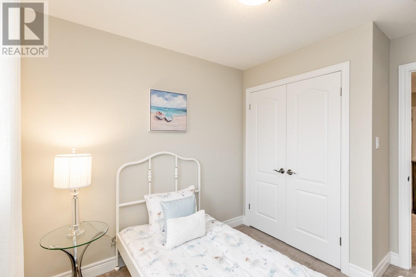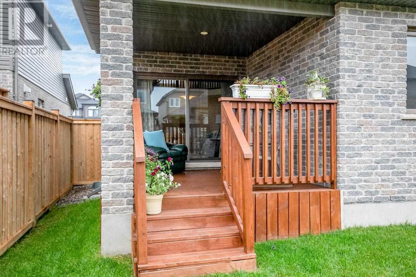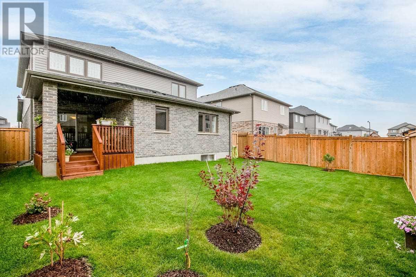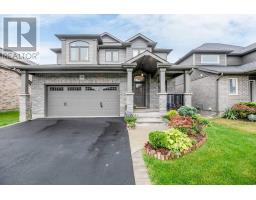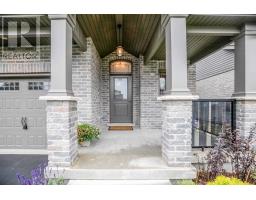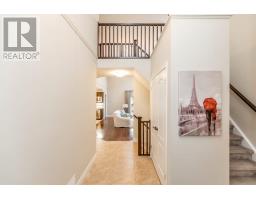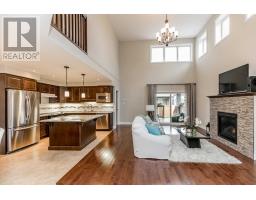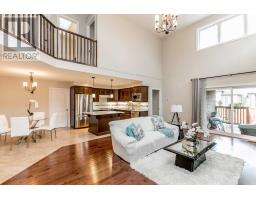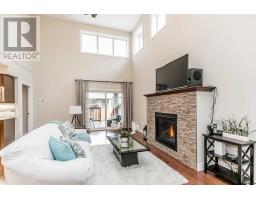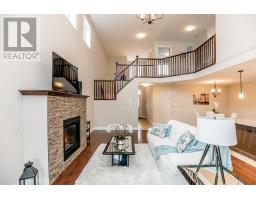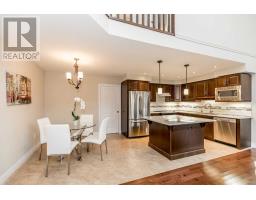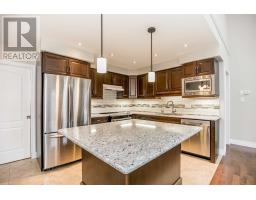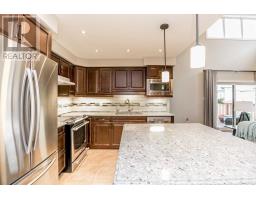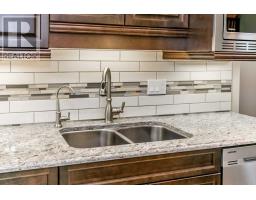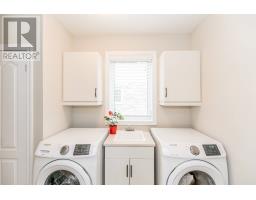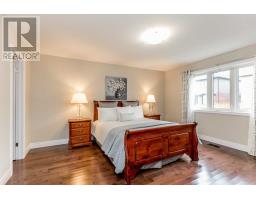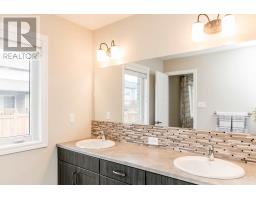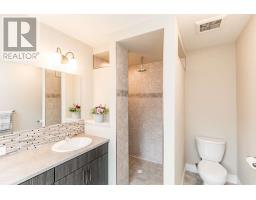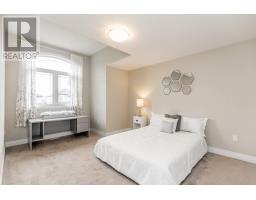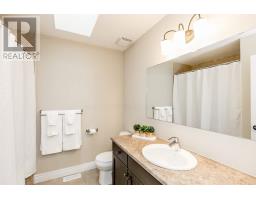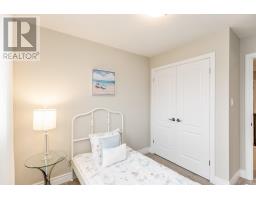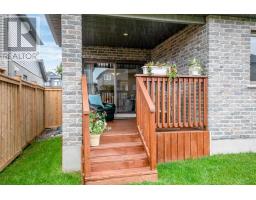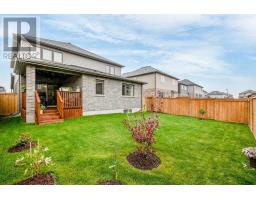4 Bedroom
3 Bathroom
Fireplace
Central Air Conditioning
Forced Air
$689,800
Welcome To This Amazing 4 Bedroom Bungaloft In The Beautiful Community Of Grand Valley! Open Concept Chef's Kitchen,Stainless Steele With Large Granite Tops, Large Island Great For Gatherings, Backsplash, Eat In Kitchen, Great Room With Walkout To Premium Fenced Lot. The Master Retreat Which Situated Off The Main Floor Features A Luxurious Walk-In Shower With Rain Shower Head**** EXTRAS **** Hardwood & Ceramic Flooring Throughout Main, S/S Fridge, S/S Range, S/S Dishwasher, S/S Built-In Microwave, Washer And Dryer And Garage Door Opener And Remotes. (id:25308)
Property Details
|
MLS® Number
|
X4599158 |
|
Property Type
|
Single Family |
|
Community Name
|
Grand Valley |
|
Parking Space Total
|
4 |
Building
|
Bathroom Total
|
3 |
|
Bedrooms Above Ground
|
4 |
|
Bedrooms Total
|
4 |
|
Basement Development
|
Unfinished |
|
Basement Type
|
Full (unfinished) |
|
Construction Style Attachment
|
Detached |
|
Cooling Type
|
Central Air Conditioning |
|
Exterior Finish
|
Brick, Vinyl |
|
Fireplace Present
|
Yes |
|
Heating Fuel
|
Natural Gas |
|
Heating Type
|
Forced Air |
|
Stories Total
|
1 |
|
Type
|
House |
Parking
Land
|
Acreage
|
No |
|
Size Irregular
|
45 X 108 Ft |
|
Size Total Text
|
45 X 108 Ft |
Rooms
| Level |
Type |
Length |
Width |
Dimensions |
|
Second Level |
Bedroom 2 |
5.17 m |
3.43 m |
5.17 m x 3.43 m |
|
Second Level |
Bedroom 3 |
4.2 m |
3.6 m |
4.2 m x 3.6 m |
|
Second Level |
Bedroom 4 |
2.64 m |
2.62 m |
2.64 m x 2.62 m |
|
Main Level |
Kitchen |
3.25 m |
2.92 m |
3.25 m x 2.92 m |
|
Main Level |
Great Room |
6.58 m |
4.5 m |
6.58 m x 4.5 m |
|
Main Level |
Dining Room |
2.68 m |
2.92 m |
2.68 m x 2.92 m |
|
Main Level |
Master Bedroom |
4.53 m |
4.03 m |
4.53 m x 4.03 m |
Utilities
|
Natural Gas
|
Installed |
|
Electricity
|
Installed |
|
Cable
|
Available |
https://www.realtor.ca/PropertyDetails.aspx?PropertyId=21214555
