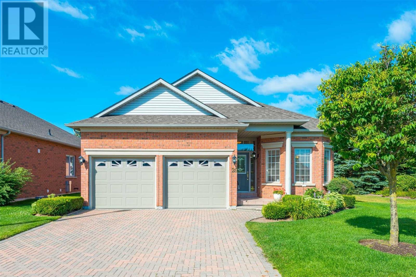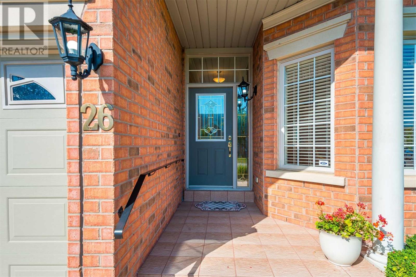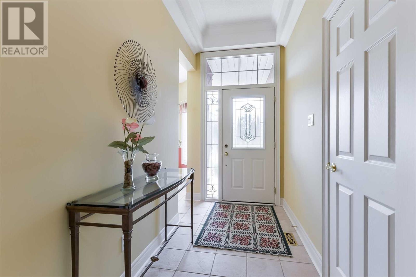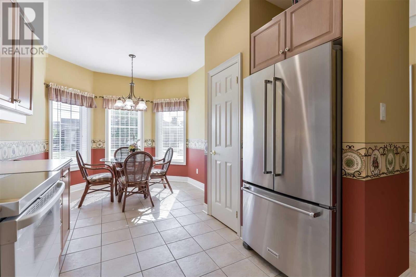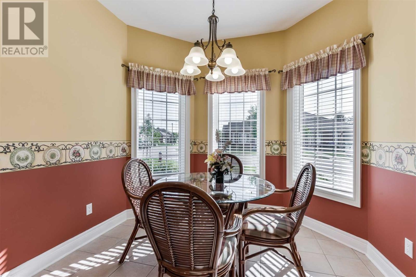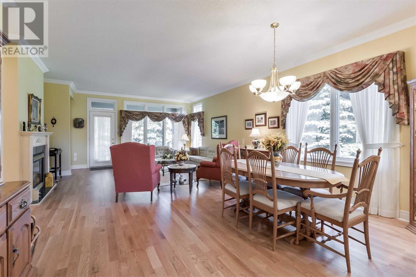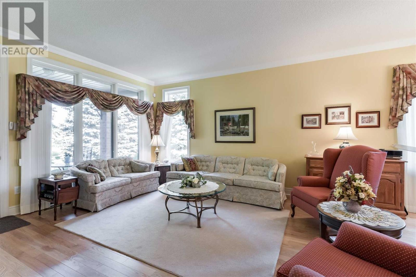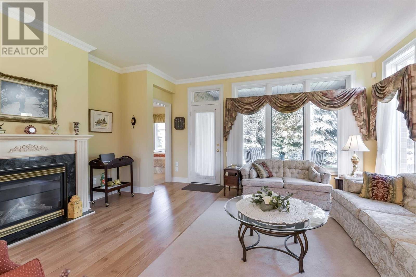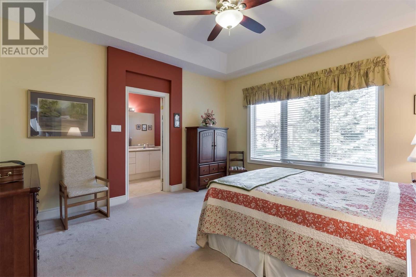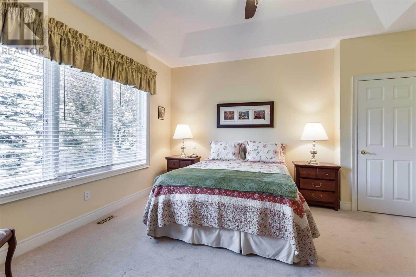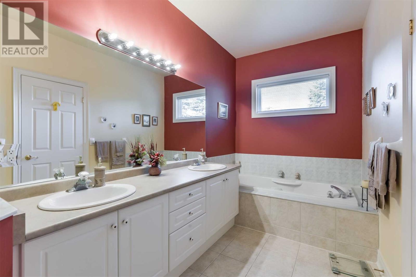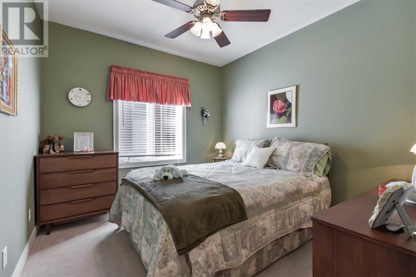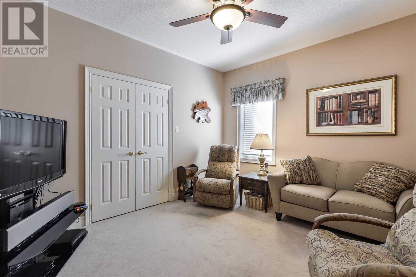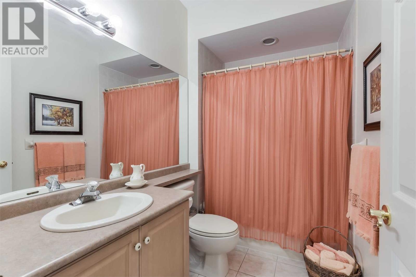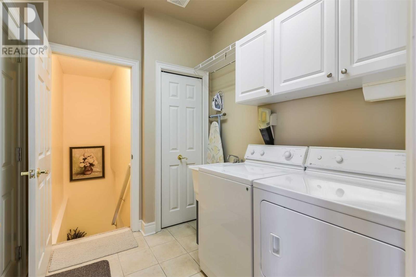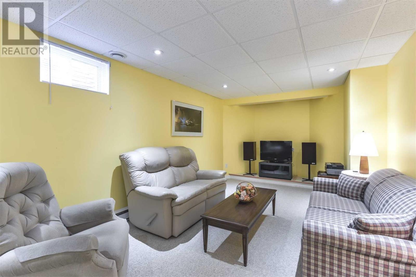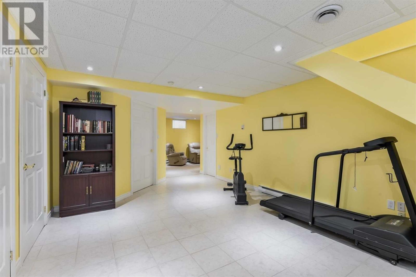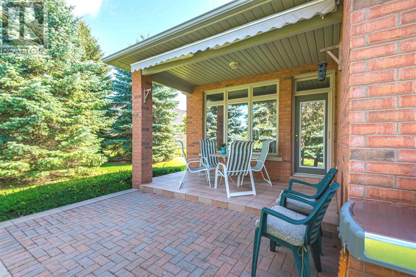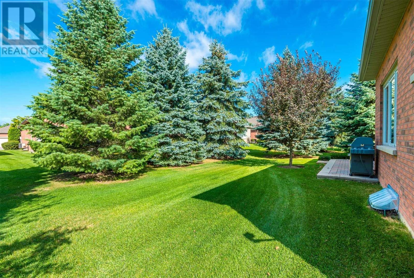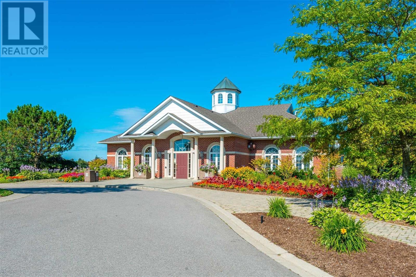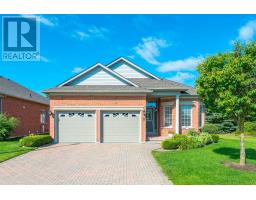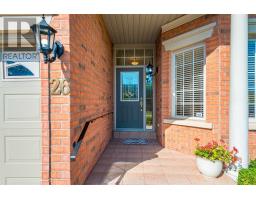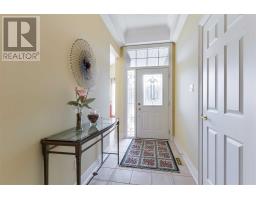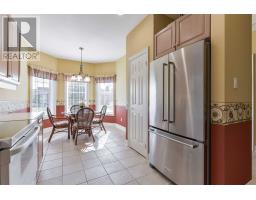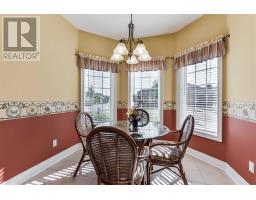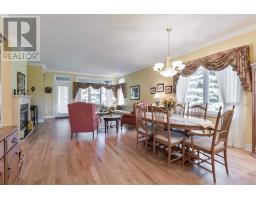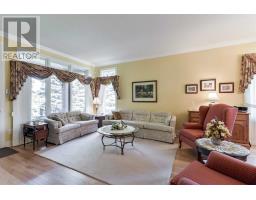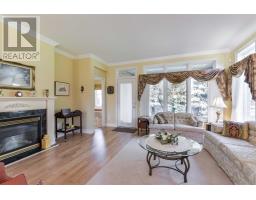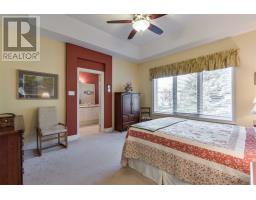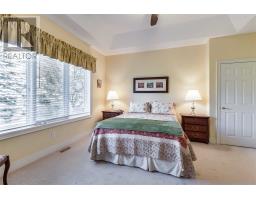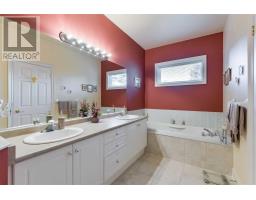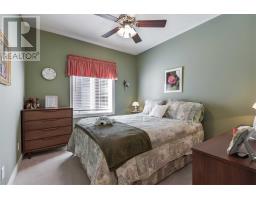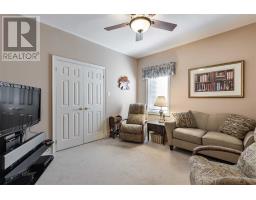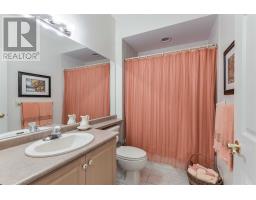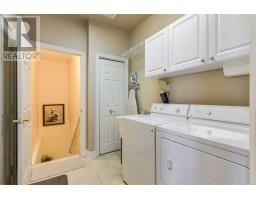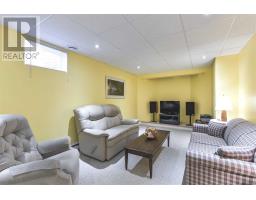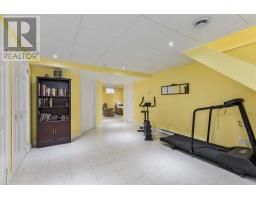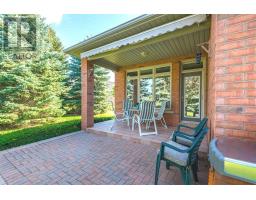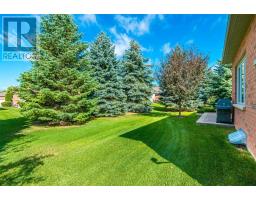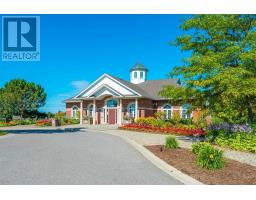26 Couples Gallery Whitchurch-Stouffville, Ontario L4A 1M6
$839,900
Adult Lifestyle Living At Its Finest. Well Loved & Cared For Home, Pinehurst Plus W/Builder Modifications, 1700Sf & 9Ft Ceilings, Premium Lot $35K, Large Private Patio W/ Remote Awning, Interlock Driveway, Porcelain Tiled Porches, Insulated Garage W/2 Doors. Hardwired Security System, Napoleon Fireplace, Large Master W/5Pc Ens & Therapeutic Spa Tub. Finished Basement W/Family Rm, Projector Screen, Potlights & 3Pc Bath. Enjoy All The Amazing Amenities Offered.**** EXTRAS **** S/S Fridge, Stove, B/I Dw, B/I Micro, Washer & Dryer, Freezer, All Elfs, Window Coverings, 3 Ceiling Fans, 2 Gdo & Remotes, Projector, Cac, Cvac, Humidifier, Water Softner, Hwt Owned, Gas Bbq Hook Up, Roof 2015 W/30 Yr Fiberglass Shingles. (id:25308)
Property Details
| MLS® Number | N4548903 |
| Property Type | Single Family |
| Community Name | Ballantrae |
| Parking Space Total | 4 |
Building
| Bathroom Total | 3 |
| Bedrooms Above Ground | 2 |
| Bedrooms Below Ground | 1 |
| Bedrooms Total | 3 |
| Architectural Style | Bungalow |
| Basement Development | Finished |
| Basement Type | N/a (finished) |
| Construction Style Attachment | Detached |
| Cooling Type | Central Air Conditioning |
| Exterior Finish | Brick |
| Fireplace Present | Yes |
| Heating Fuel | Natural Gas |
| Heating Type | Forced Air |
| Stories Total | 1 |
| Type | House |
Parking
| Attached garage |
Land
| Acreage | No |
| Size Irregular | 44.7 X 114 Ft |
| Size Total Text | 44.7 X 114 Ft |
Rooms
| Level | Type | Length | Width | Dimensions |
|---|---|---|---|---|
| Lower Level | Family Room | 6.16 m | 3.2 m | 6.16 m x 3.2 m |
| Lower Level | Recreational, Games Room | 7.1 m | 3.76 m | 7.1 m x 3.76 m |
| Lower Level | Workshop | |||
| Main Level | Living Room | 4.88 m | 4.57 m | 4.88 m x 4.57 m |
| Main Level | Dining Room | 4.63 m | 3.08 m | 4.63 m x 3.08 m |
| Main Level | Kitchen | 2.93 m | 4.02 m | 2.93 m x 4.02 m |
| Main Level | Eating Area | 2.93 m | 2.47 m | 2.93 m x 2.47 m |
| Main Level | Master Bedroom | 4.15 m | 4.45 m | 4.15 m x 4.45 m |
| Main Level | Bedroom 2 | 4.02 m | 3.35 m | 4.02 m x 3.35 m |
| Main Level | Den | 3.35 m | 3.11 m | 3.35 m x 3.11 m |
Interested?
Contact us for more information
