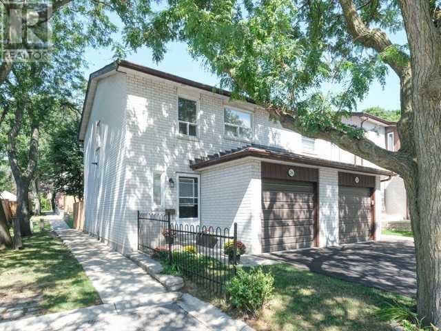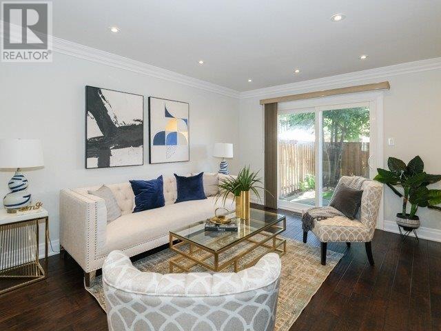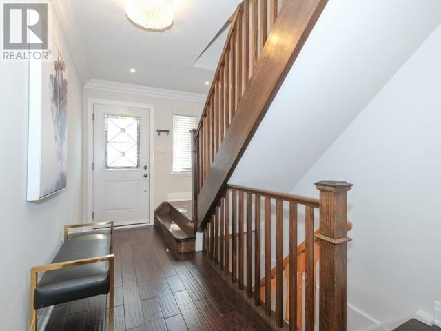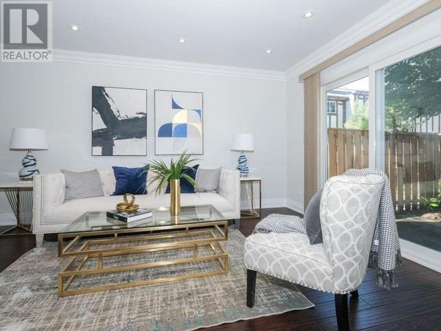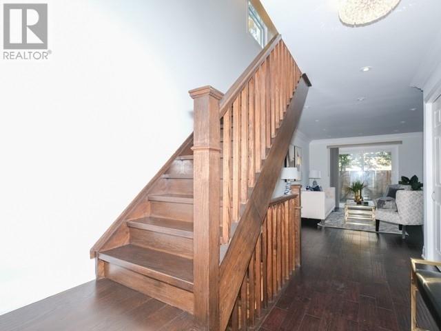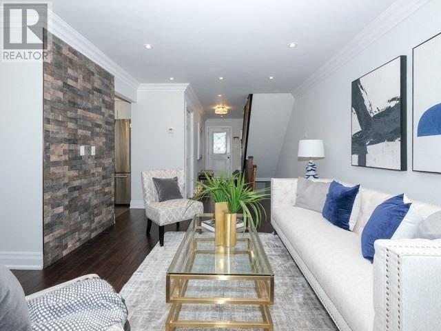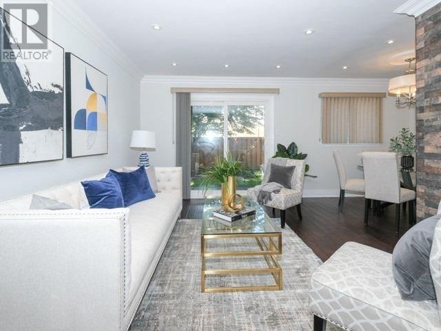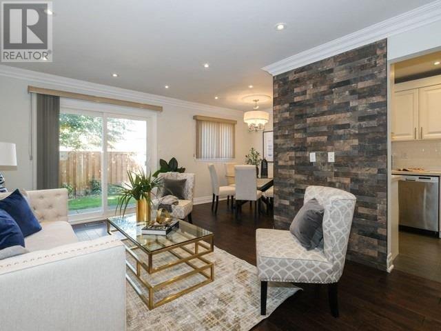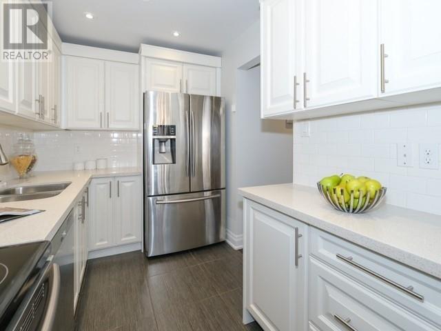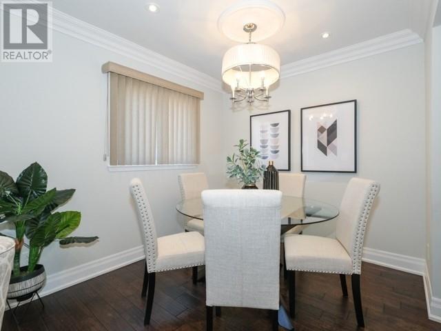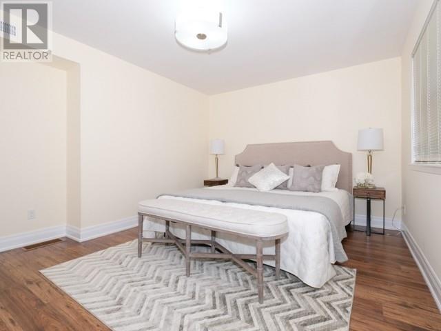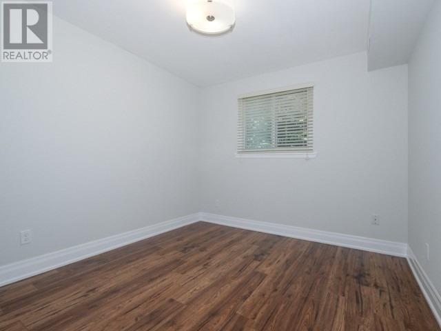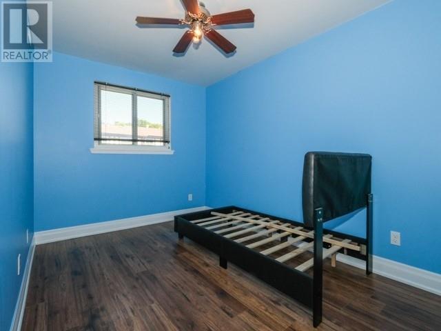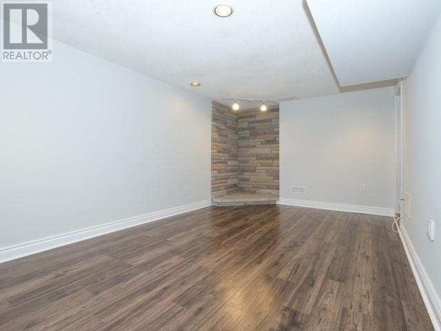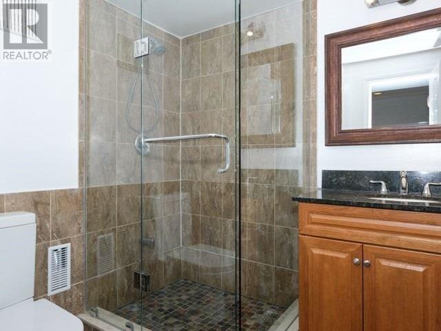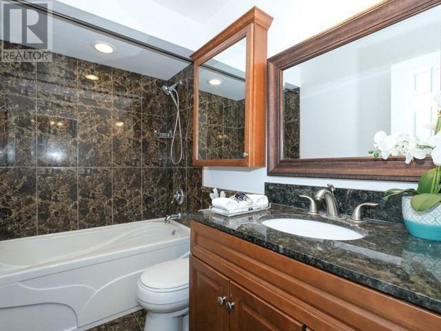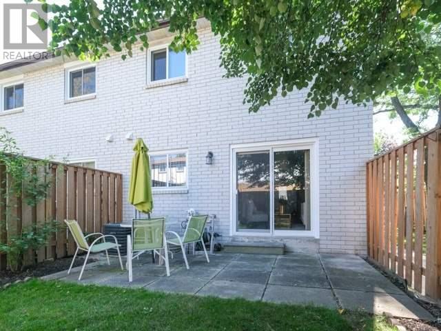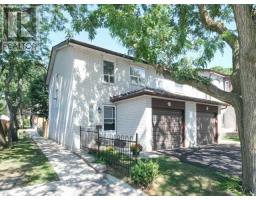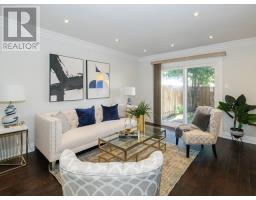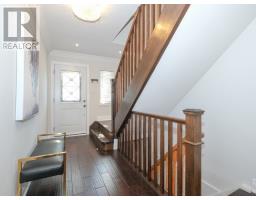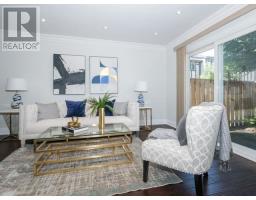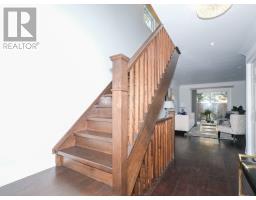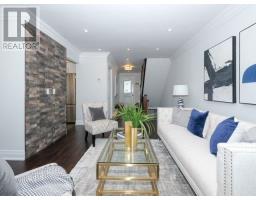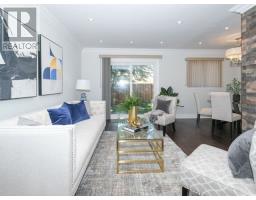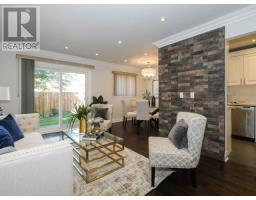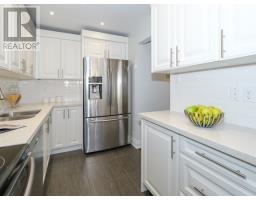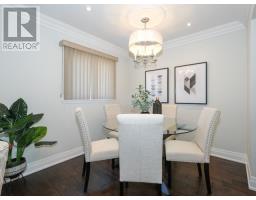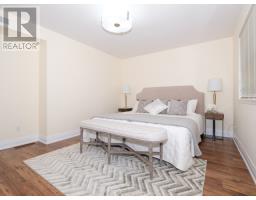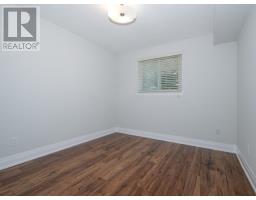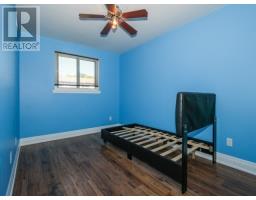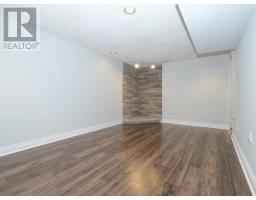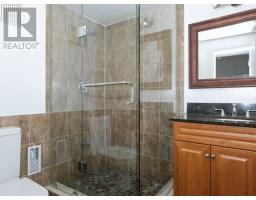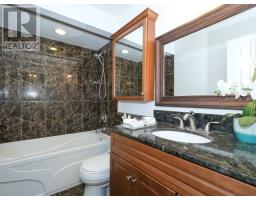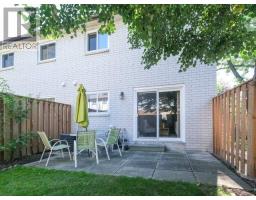26 Bowman Way Markham, Ontario L3T 4Z8
3 Bedroom
2 Bathroom
Outdoor Pool
Central Air Conditioning
Forced Air
$718,800Maintenance,
$438.65 Monthly
Maintenance,
$438.65 MonthlyEnd Unit Town House, Like A Semi-Det! Fully Renovated-Modern, Lot's Of Upgrades Inc: All Brand New S/S Appliances With 5 Year Extended Warranty & Custom Kitchen, Hardwood Floor. Freshly Painted! Move Right In! Finish Basement With 3 Pc Washroom, Fenced Backyard! A Lot Of Visitor Parking Next To Unit! Great Family Neighbourhood With Top Rated Schools! Carefree Ownership-Common Elements Include Doors, Windows, Roof.**** EXTRAS **** Stainless Steel Appliances: Fridge, Stove & Dish Washer. Washer & Dryer, All Elfs, Existing Window Coverings, Garage Door Opener,125 Amp Elec Panel, Furnace,A,C, Finished Garage, (id:25308)
Property Details
| MLS® Number | N4571078 |
| Property Type | Single Family |
| Neigbourhood | Thornhill |
| Community Name | Aileen-Willowbrook |
| Amenities Near By | Park, Public Transit, Schools |
| Parking Space Total | 2 |
| Pool Type | Outdoor Pool |
| Structure | Tennis Court |
Building
| Bathroom Total | 2 |
| Bedrooms Above Ground | 3 |
| Bedrooms Total | 3 |
| Basement Development | Finished |
| Basement Type | N/a (finished) |
| Cooling Type | Central Air Conditioning |
| Exterior Finish | Brick |
| Heating Fuel | Natural Gas |
| Heating Type | Forced Air |
| Stories Total | 2 |
| Type | Row / Townhouse |
Parking
| Attached garage | |
| Visitor parking |
Land
| Acreage | No |
| Land Amenities | Park, Public Transit, Schools |
Rooms
| Level | Type | Length | Width | Dimensions |
|---|---|---|---|---|
| Second Level | Master Bedroom | 4.45 m | 3.8 m | 4.45 m x 3.8 m |
| Second Level | Bedroom 2 | 3.25 m | 2.95 m | 3.25 m x 2.95 m |
| Second Level | Bedroom 3 | 3.3 m | 3 m | 3.3 m x 3 m |
| Basement | Recreational, Games Room | 5.7 m | 3.5 m | 5.7 m x 3.5 m |
| Basement | Laundry Room | |||
| Main Level | Living Room | 4.85 m | 3.4 m | 4.85 m x 3.4 m |
| Main Level | Dining Room | 5.6 m | 2.57 m | 5.6 m x 2.57 m |
| Main Level | Kitchen | 3.3 m | 2.17 m | 3.3 m x 2.17 m |
https://www.realtor.ca/PropertyDetails.aspx?PropertyId=21116596
Interested?
Contact us for more information
